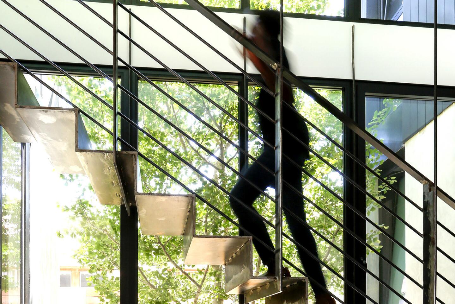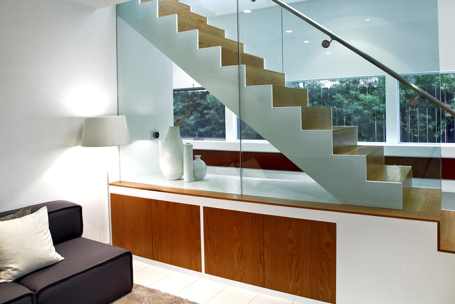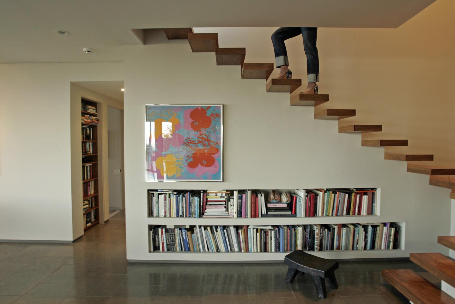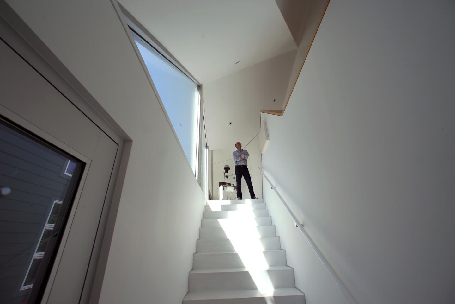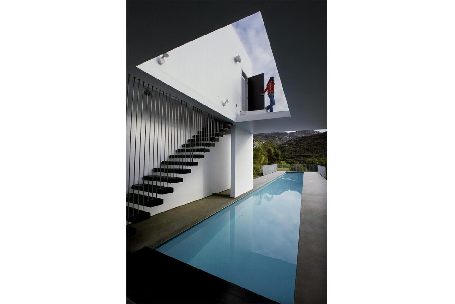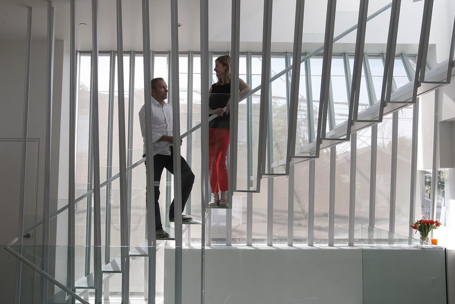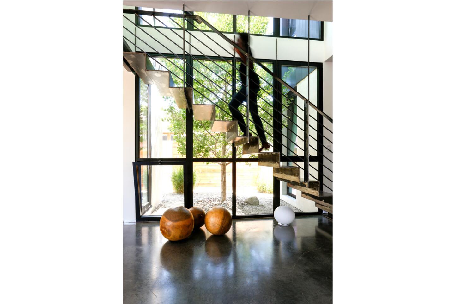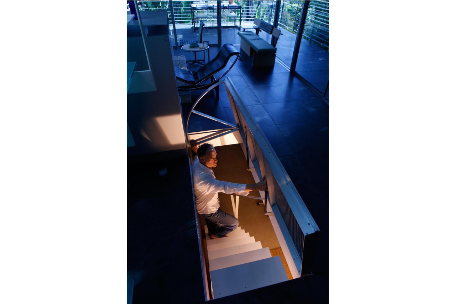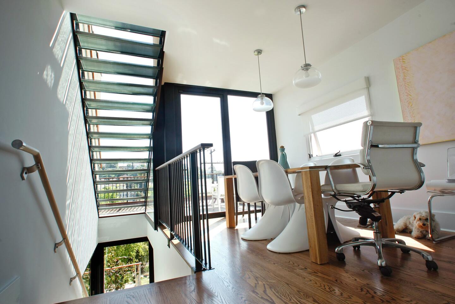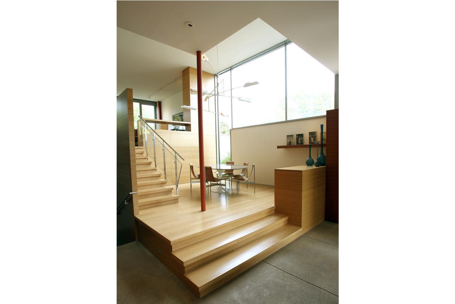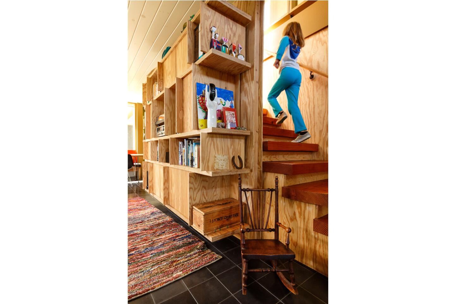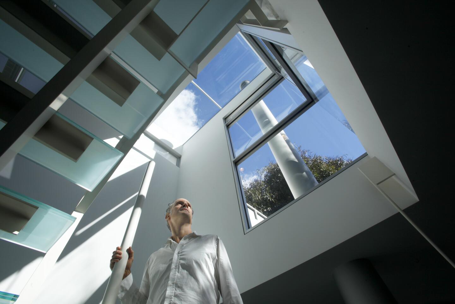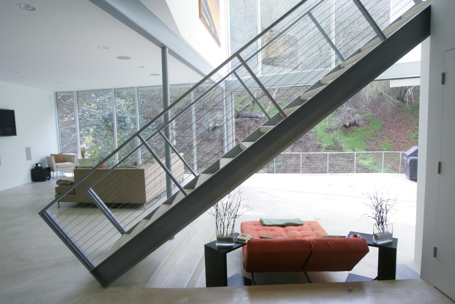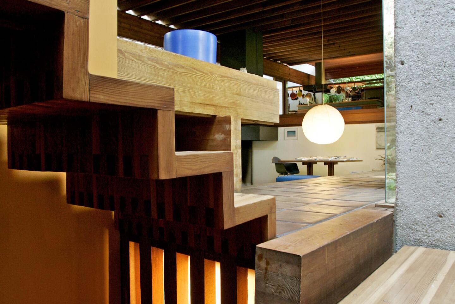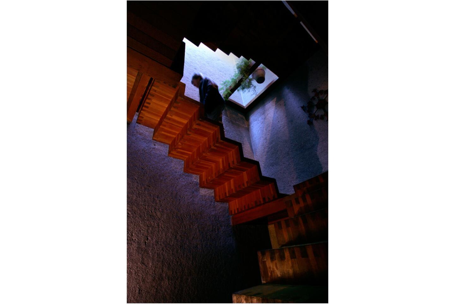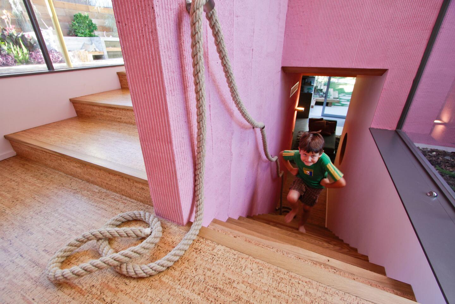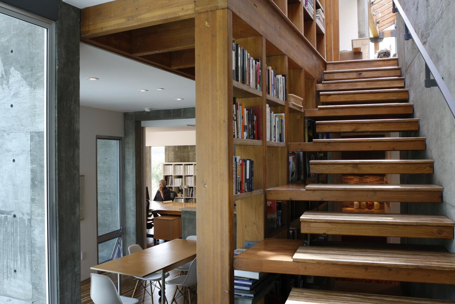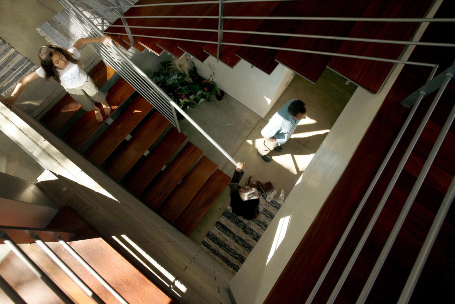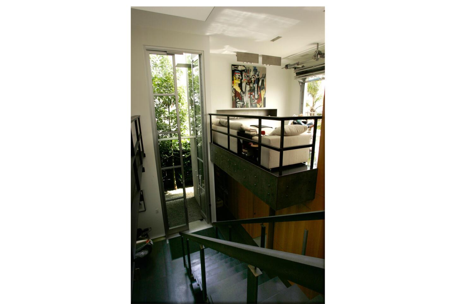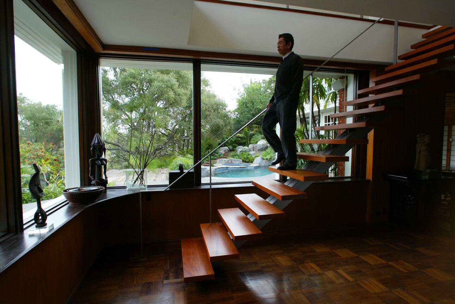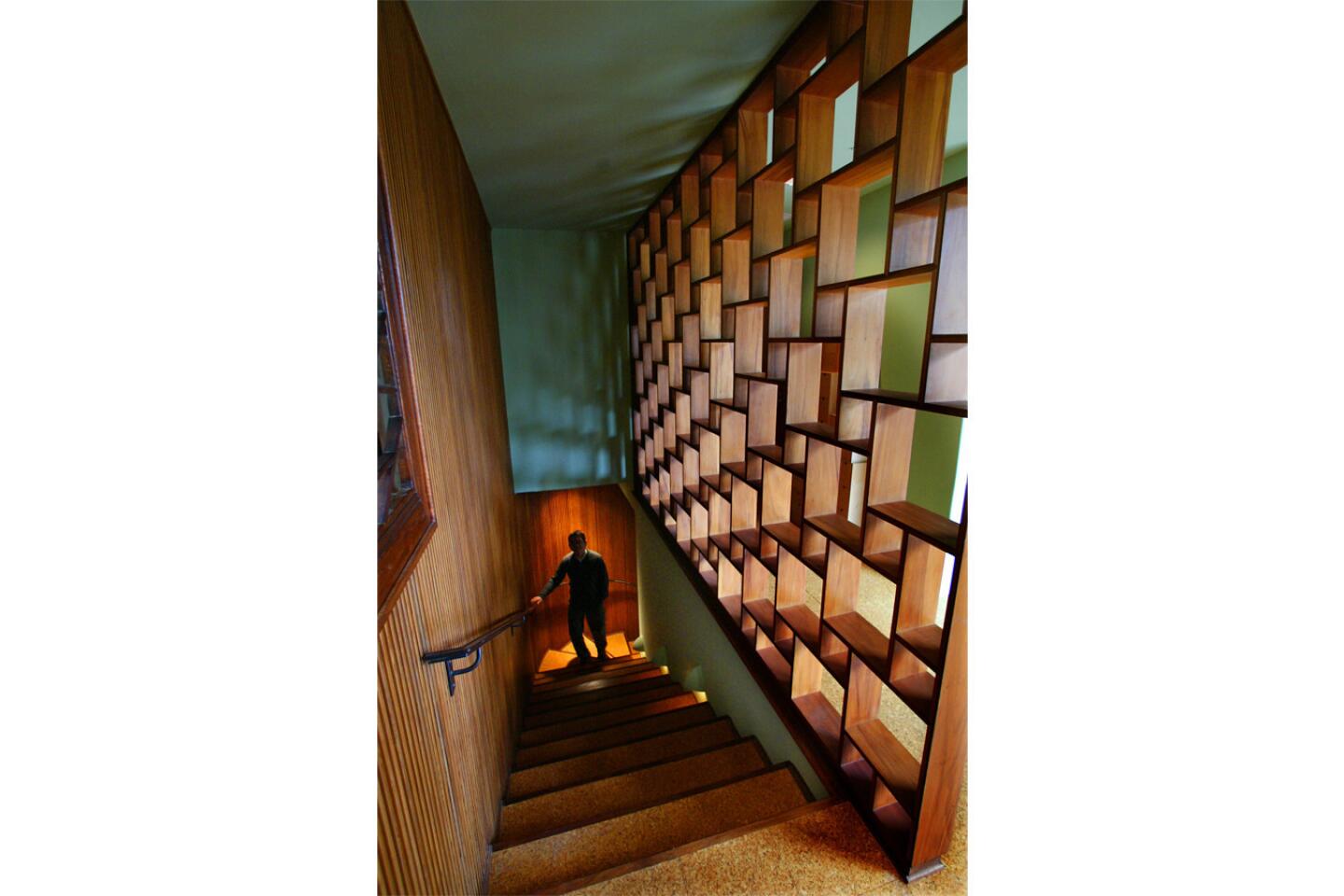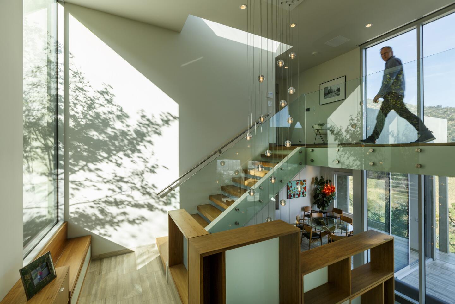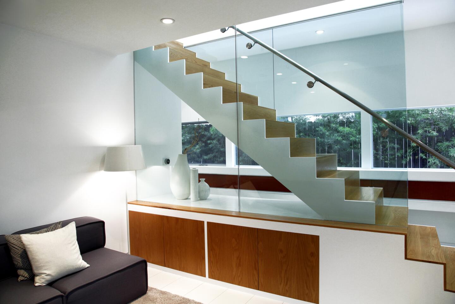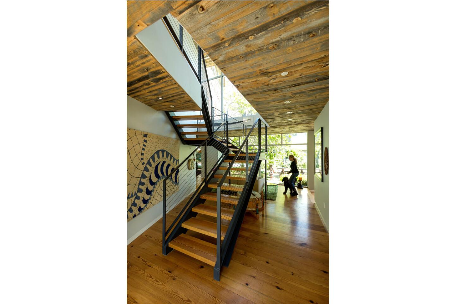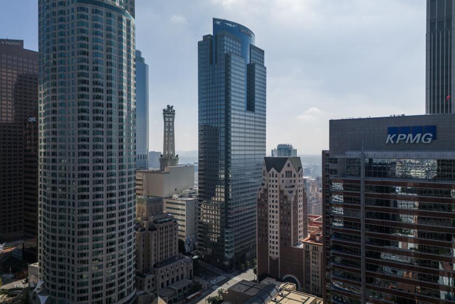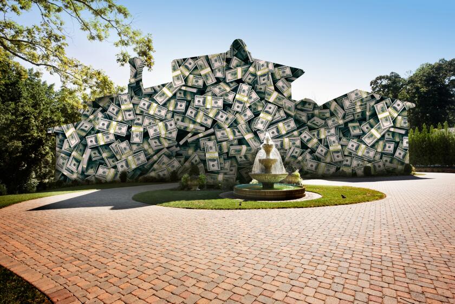Floating staircases make their work look light and easy
A floating staircase is a kind of magical architectural detail. The steps look suspended in midair, creating a functional feature that is both airy and dramatic. It’s like having a stairway to heaven inside a residential home.
“It’s one of the main cornerstones of a modern house,” said Mayer Dahan, chief executive of Prime Five Homes, a Los Angeles real estate development and renovation firm. “Done properly, it becomes an architectural gem that makes everything feel more spacious and light.”
It’s also not cheap.
“It’s the guy with all the money that likes the floating stairs,” said Brad Leslie, director of high-end design at downtown Los Angeles glass installation, design and repair company Giroux Glass, Inc. “But we get requests for it all the time now.”
Think back to the style ubiquitous in 1980s suburban sitcoms: Staircases, sheathed in blond wood or carpet, hugged walls crowded with questionable family photos and were hemmed in by pillar-like balusters.
Floating staircases are far less oppressive. They open up extra space underneath the steps and maximize that precious, elusive architectural commodity: light.
The look is especially popular among younger homeowners, who tend to embrace a decluttered, fresh lifestyle, said Judy Mozen, chairwoman of the National Assn. of the Remodeling Industry.
“It’s a much cleaner look,” she said. “This expresses their desire to not be attached to designs from the past. They’re more willing to experiment.”
Definitions differ on what qualifies a staircase as floating. Most designers agree that the space underneath the steps, or treads, needs to be open.
Often, the vertical space between the steps — or risers — are eliminated. Sometimes the staircase is mostly self-supporting, with just the top and bottom treads attached to floors and the rest linked by a single beam running underneath. Or each individual step is welded or cantilevered directly to a wall.
Glass panels are common, as are abstract groupings of pylons that do double duty as railings and support structures. Several Apple stores feature floating glass stairs shielded by plate-glass barriers.
To generate the floating illusion, Dahan’s company usually secures staircases with a concrete pad on the bottom floor, a second pad on the higher landing, an invisible midway connection and pieces linked with a steel beam.
“It’s difficult — unlike general staircases, these require very finite, predetermined planning, framing, foundation work, engineering, architectural oversight and city involvement,” he said. “Everything has to be placed just perfectly to the inch.”
The exposed look can cost a year’s salary. Contractors say they can stretch to pull off basic versions for $15,000, but they often spend around $60,000 for custom designs. Add in labor costs and other charges, and it’s not unheard of for homeowners to spend six digits on a staircase.
“It’s the preparation, fabrication and installation of floating stairs that can break a budget,” said Jenda Michl, a job captain with AB Design Studio Inc., an architecture, interior design and urban planning firm with offices in L.A. and Santa Barbara.
Price depends on the architect’s ability to create a simple, safe yet elegant stairway using inexpensive or innovative materials, he said. If the stairs are part of a larger project and are well-defined in the original plans as opposed to being an a la carte addition, the cost shrinks.
Some clients prefer to approach floating stairs as more of an art installation, Michl said.
Architectural magazines and Pinterest are stuffed with images of floating staircases defying the laws of physics — and sometimes, the rule of law. Mozen recommends designs that are a bit more down to earth.
“I’ve seen tons of steps without handrails and balusters, and I know no code in this country would let you do that,” she said. “I wonder if those projects are getting inspected.”
She recommends that homeowners consult with an engineer to ensure that tread-bearing walls are stable and appropriately structured to withstand tremendous horizontal weight. And she opts for a more conservative height between steps.
“I’m just as guilty as anyone of wanting to make things look unique and beautiful, but good designs come down to safety and user friendliness,” she said. “You’ve got to make sure that people feel secure coming down those stairs.”
Glass must be thick enough while also being laminated to protect from shattering and coated with anti-slip traction. Contractors should also abide by the so-called 4-inch sphere rule, which prohibits gaps in a railing large enough that a small child’s head can fit through.
“You have to at least have a grab rail on the side of the stairs,” Leslie said. “But sometimes, people will take it down as soon as they pass inspections.”
More to Read
Sign up for Essential California
The most important California stories and recommendations in your inbox every morning.
You may occasionally receive promotional content from the Los Angeles Times.
