Most Read in This Section
-
-
-
-
Nov. 5, 2024
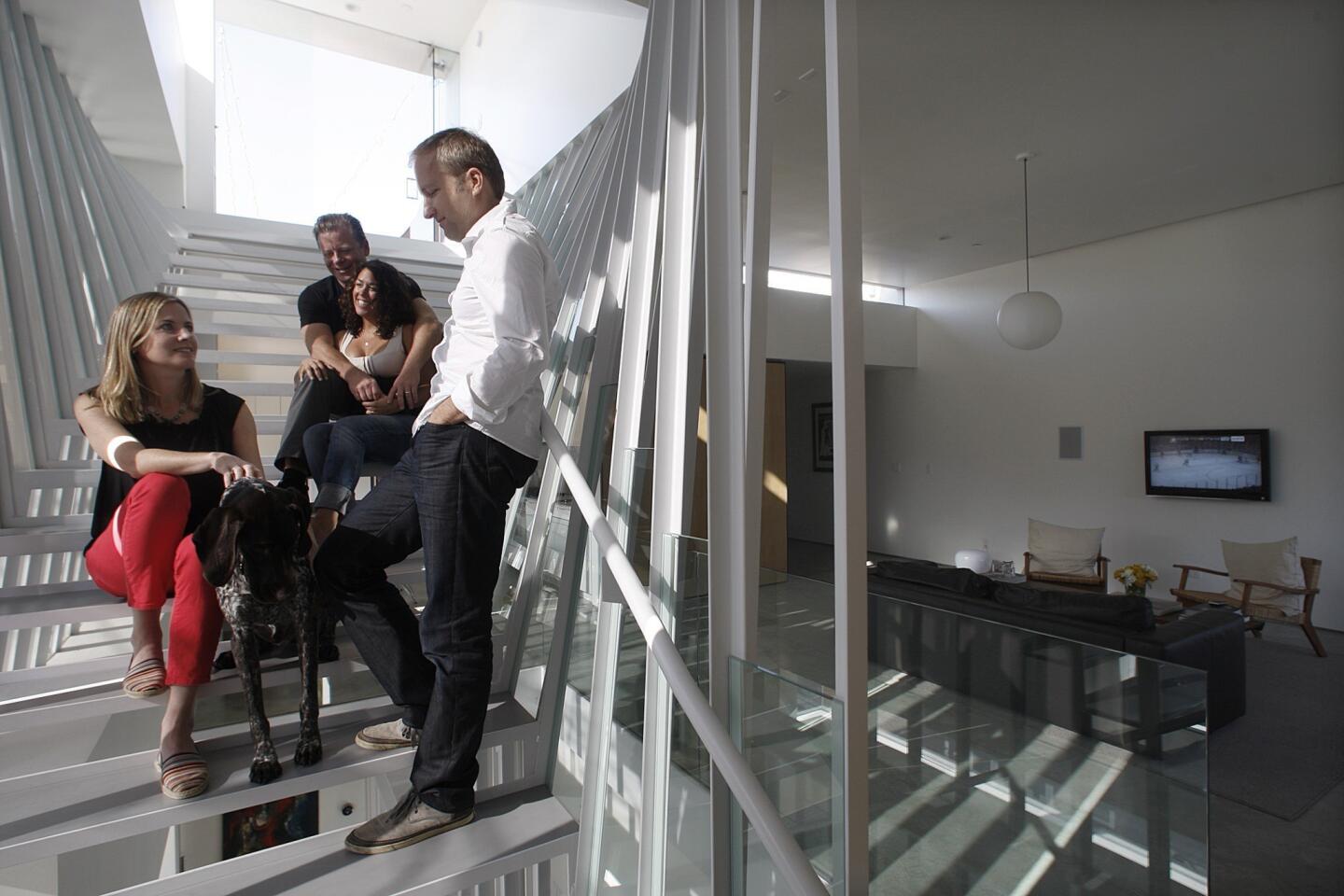
Don and Lisa Dimster, in the foreground with their dog Charlie, share the newly designed duplex with Don’s brother, Dennis, and Dennis’ wife, Noreen. The floor plans of the two units are mirror images of each other, including dramatic staircases that form a funnel of steel and glass rising toward the rooftop deck. (Gary Friedman / Los Angeles Times)
The new Venice home of architect Don Dimster comes with a twist: Though it appears to be a single structure, it actually consists of two separate units connected by a shared rooftop deck.
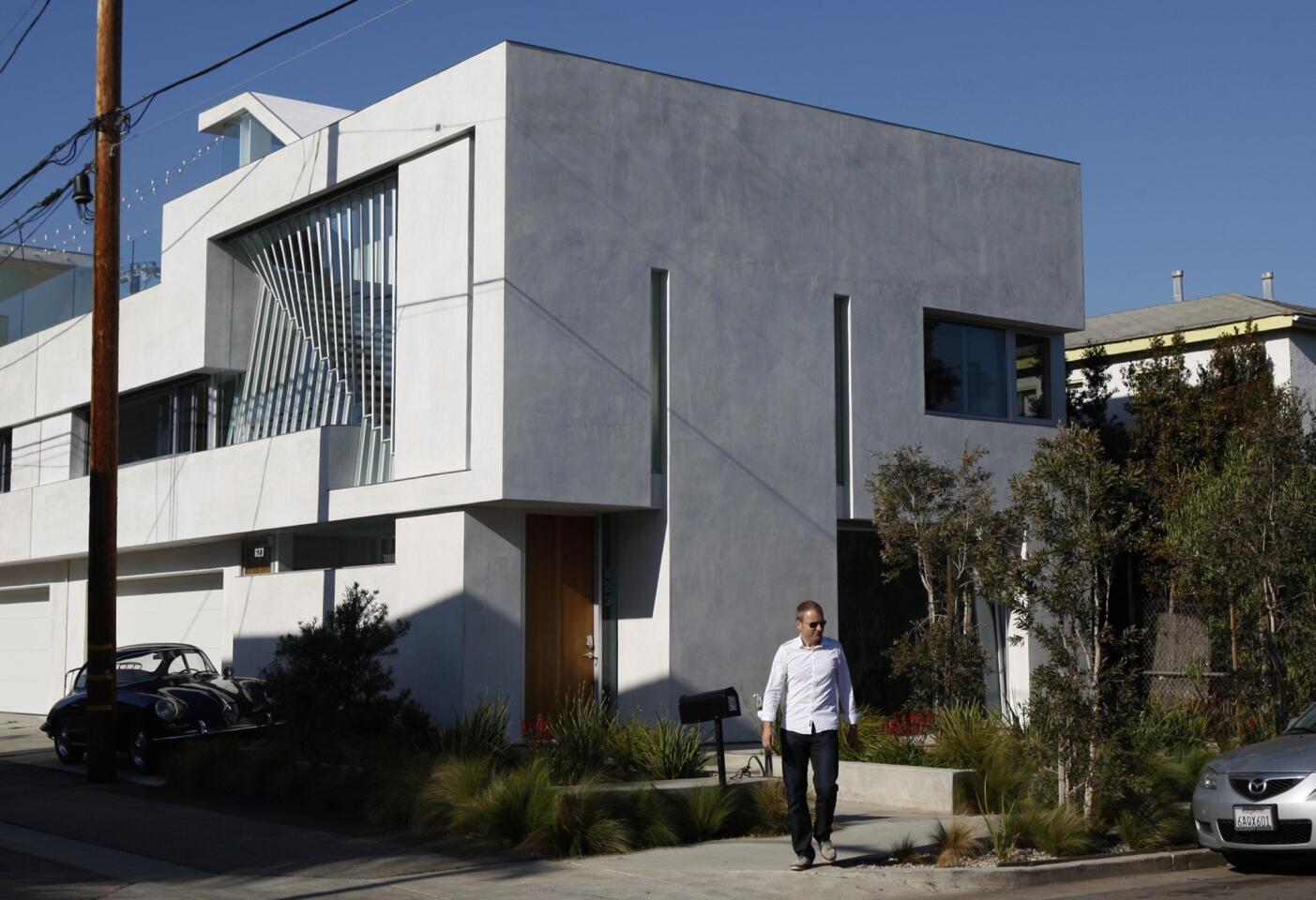
Don Dimster walks away from one end of the new building, where a ground-floor home office faces a small front garden with drought-tolerant grasses, rosemary bushes and melaleuca and olive. The architect’s future plans include a steel enclosure with opaque acrylic panels. The staircase in his unit, at left, makes a visual statement outside as well as in. (Gary Friedman / Los Angeles Times)
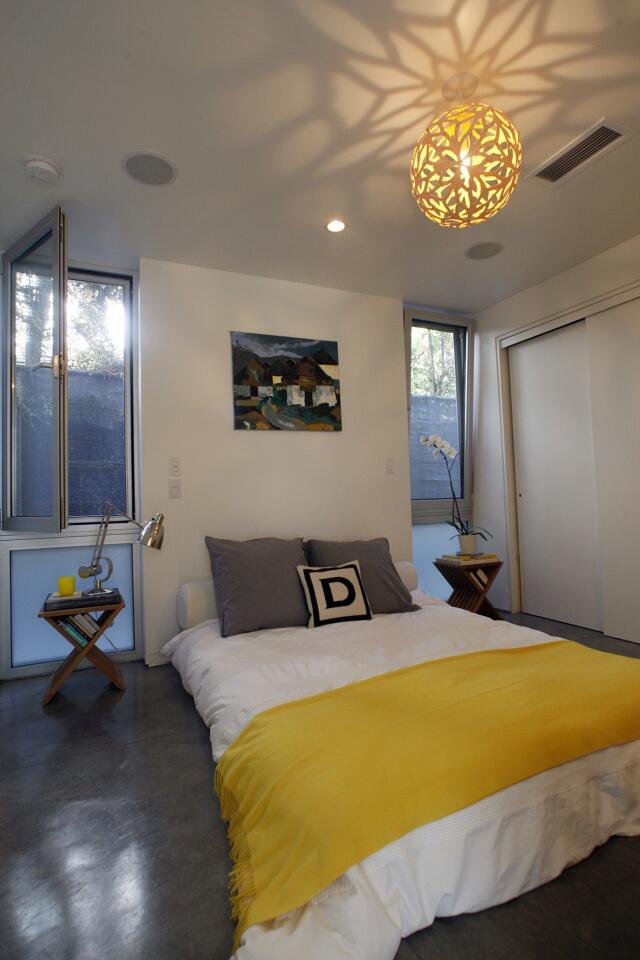
Both units of the duplex have two bedrooms on the ground floor, including this one in Don’s unit. German-made pivot-tilt windows capture cooling ocean breezes. “Pivot-tilt windows are interesting,” Dimster said. “You can tilt them open a little bit or you can close them and open them wide like a conventional casement window.” Although the architect installed air conditioning, he said, “we never use it.” (Gary Friedman / Los Angeles Times)
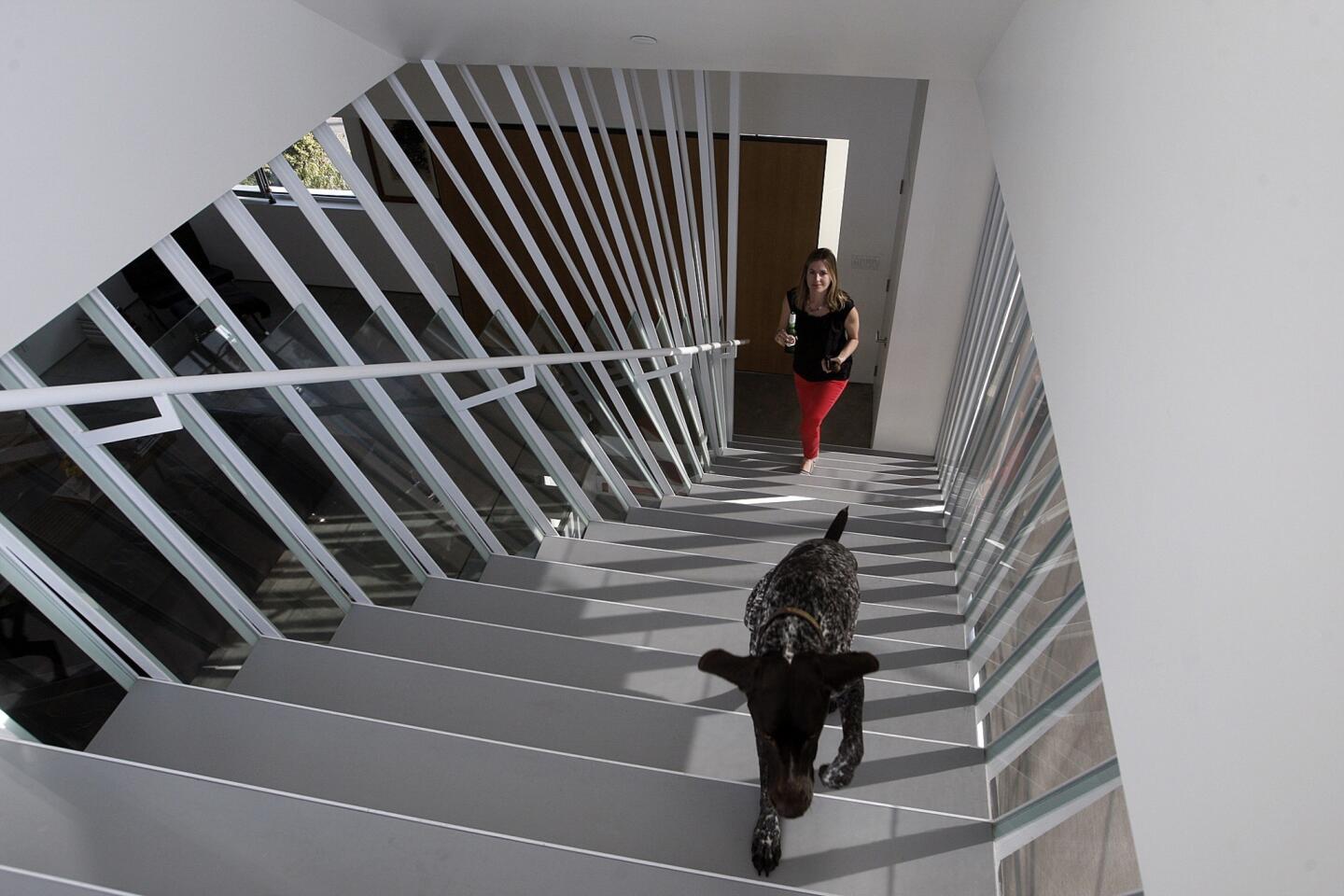
Charlie, a German short-haired pointer, leads Lisa Dimster toward the second floor. The dog likes to catch morning rays in the sunlit stairwell. (Gary Friedman / Los Angeles Times)
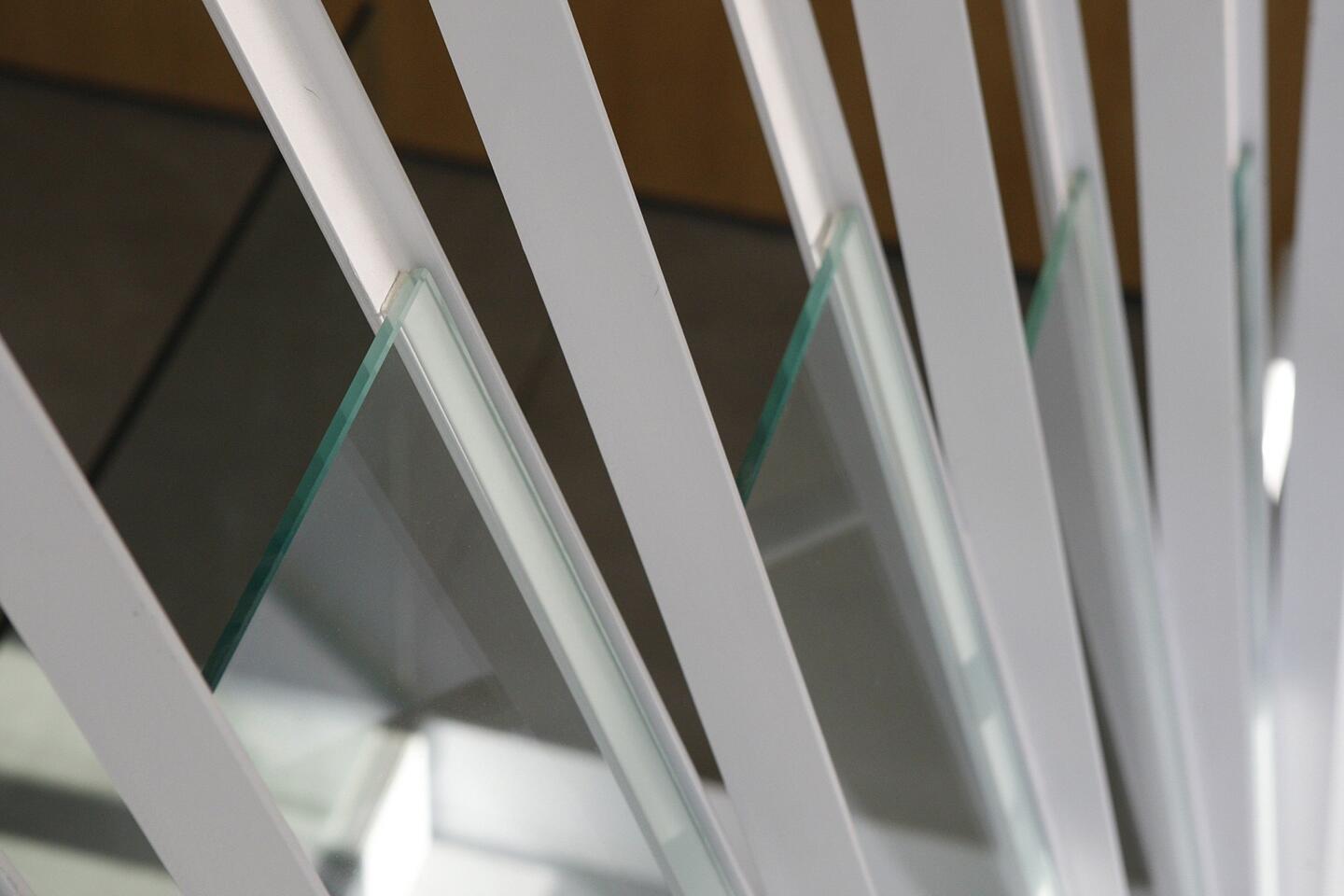
The staircase consists of half-inch tempered glass arranged in a sculptural configuration that catches the eye, inside the house as well as from the street. (Gary Friedman / Los Angeles Times)
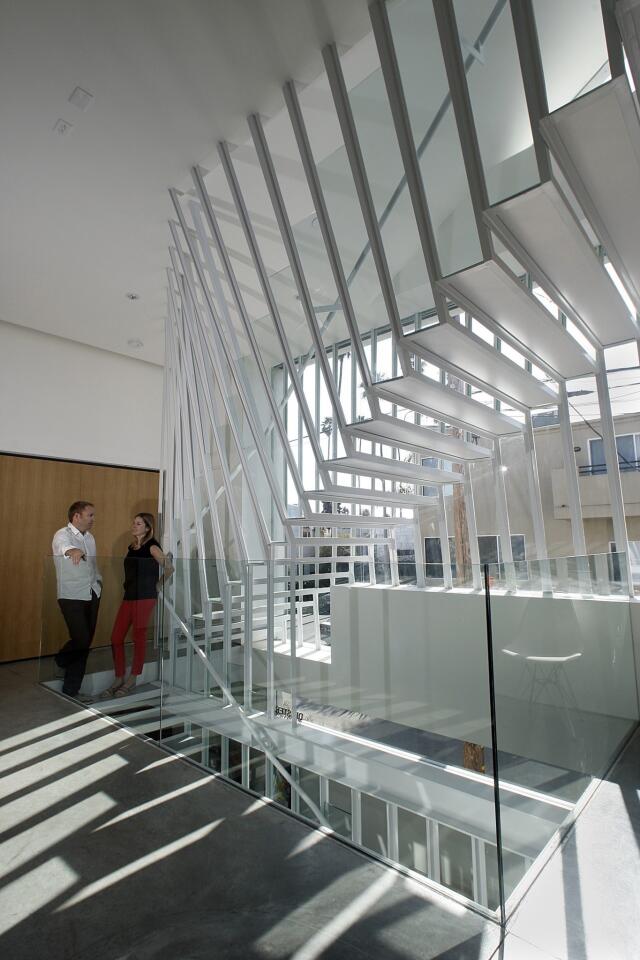
Don and Lisa Dimster on the landing of the second floor, which contains the living and dining areas as well as the master bedroom. (Gary Friedman / Los Angeles Times)
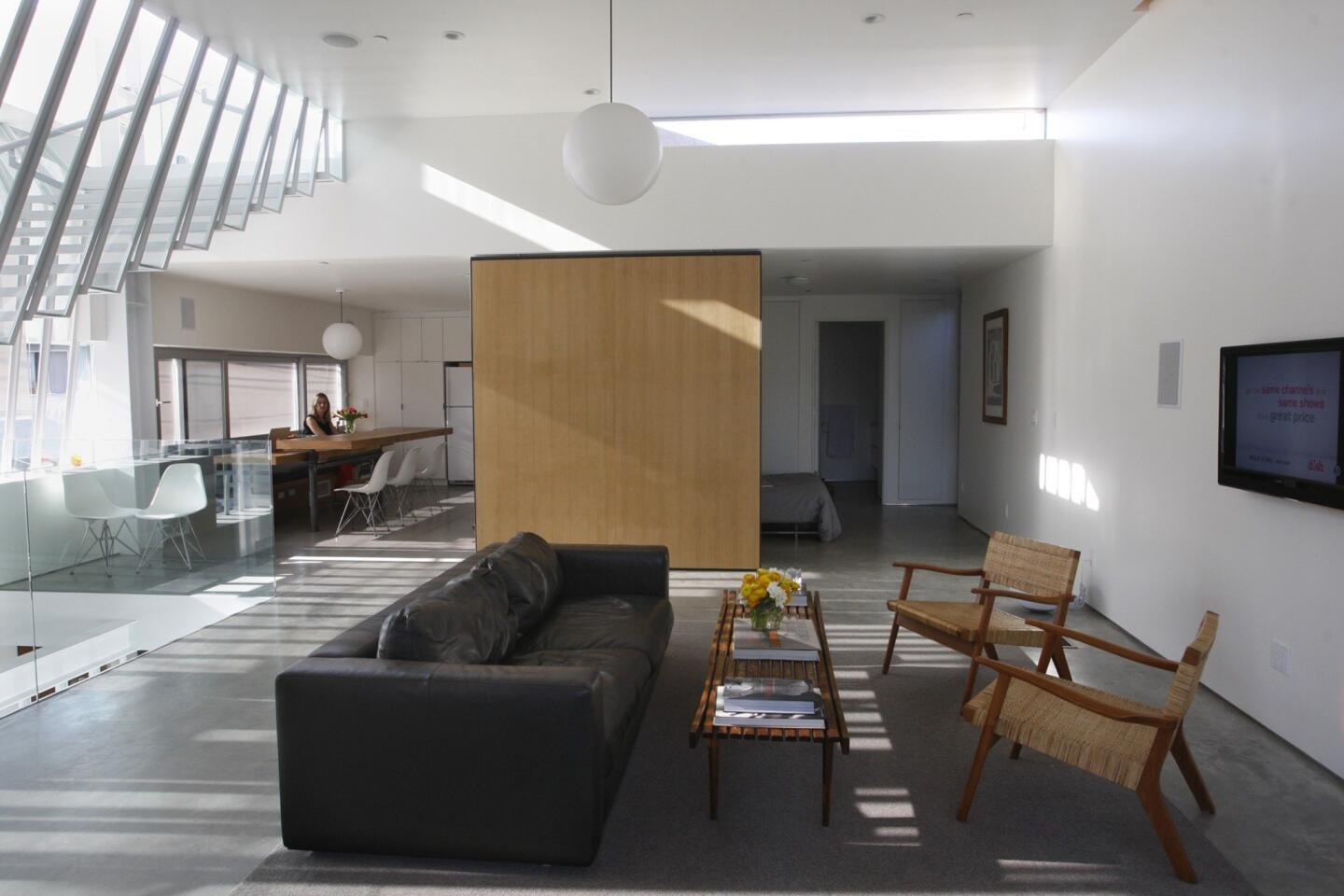
The living room has a lofty 11.5-foot ceiling and a concrete floor scored in large rectangles. Fiberglass powder was added to concrete poured 2.5 inches thick. “The thicker-than-normal concrete helps minimize cracking,” Don Dimster said. A leather sofa from Design Within Reach faces a pair of contemporary chairs and a George Nelson-like coffee table. A 9-foot-wide sliding door in white oak hangs from a ceiling track and can separate living room from bedroom, at right in the distance. “The large door can be moved with a single finger,” he said. “There’s no weight to speak of.” (Gary Friedman / Los Angeles Times)
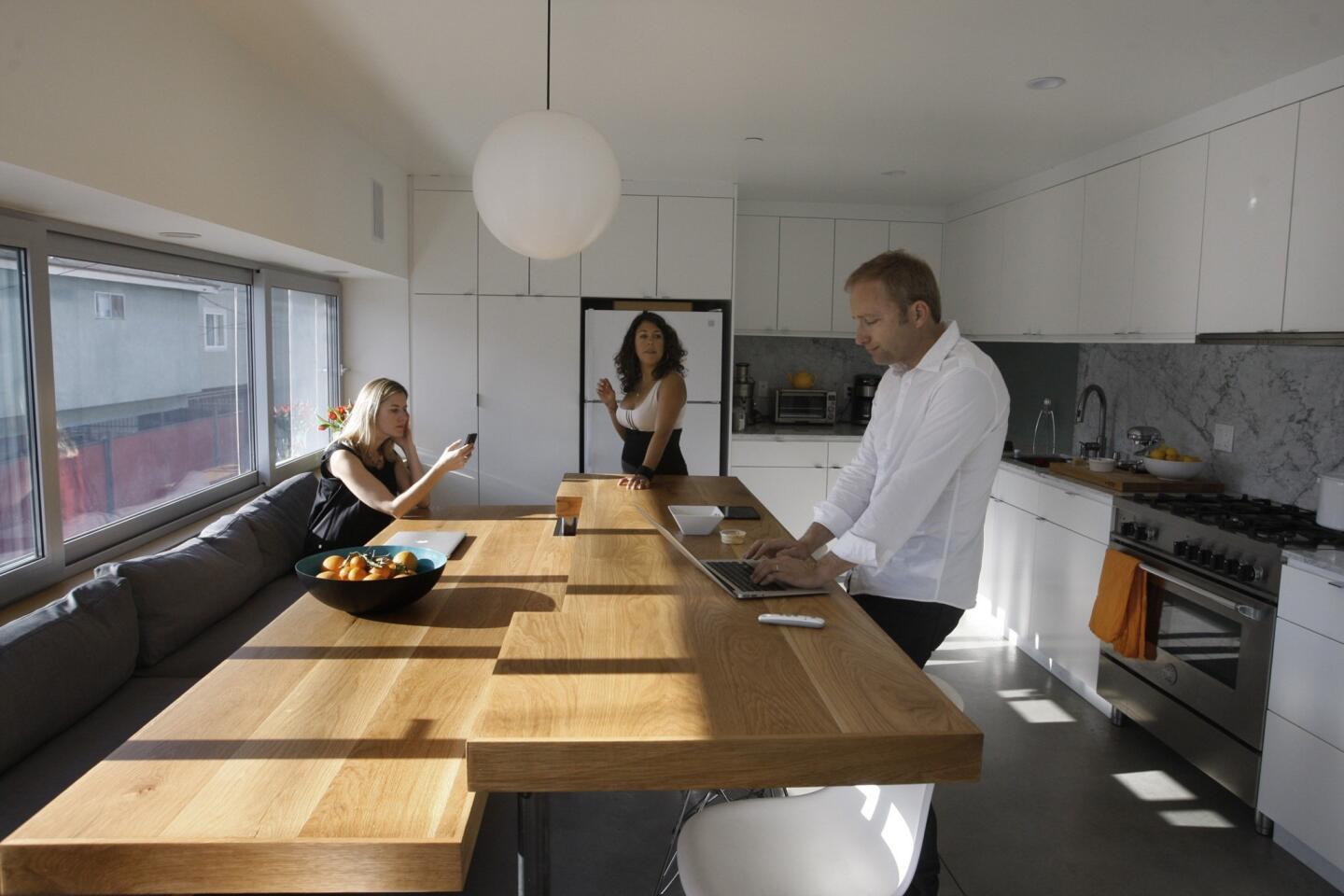
In the kitchen, Don Dimster designed a 12-foot-long upholstered bench with a built-in end bookcase as a place to sit, work or linger over a breakfast coffee. Part of the white-oak plank table can rise to bar height when Dimster — pictured with wife Lisa, left, and sister-in-law Noreen, right — wants to entertain. Dimster added reveals, spaces around the doors, so the inexpensive Ikea Appläd cabinets had a custom look. They’re complemented by the Carrara marble counter. Above the counter, the 7-foot-long back splash of obscured glass streams light into the adjacent master bathroom on the other side of the counter. “It’s a bit voyeuristic,” Dimster said, “but you can really only see shapes.” (Gary Friedman / Los Angeles Times)
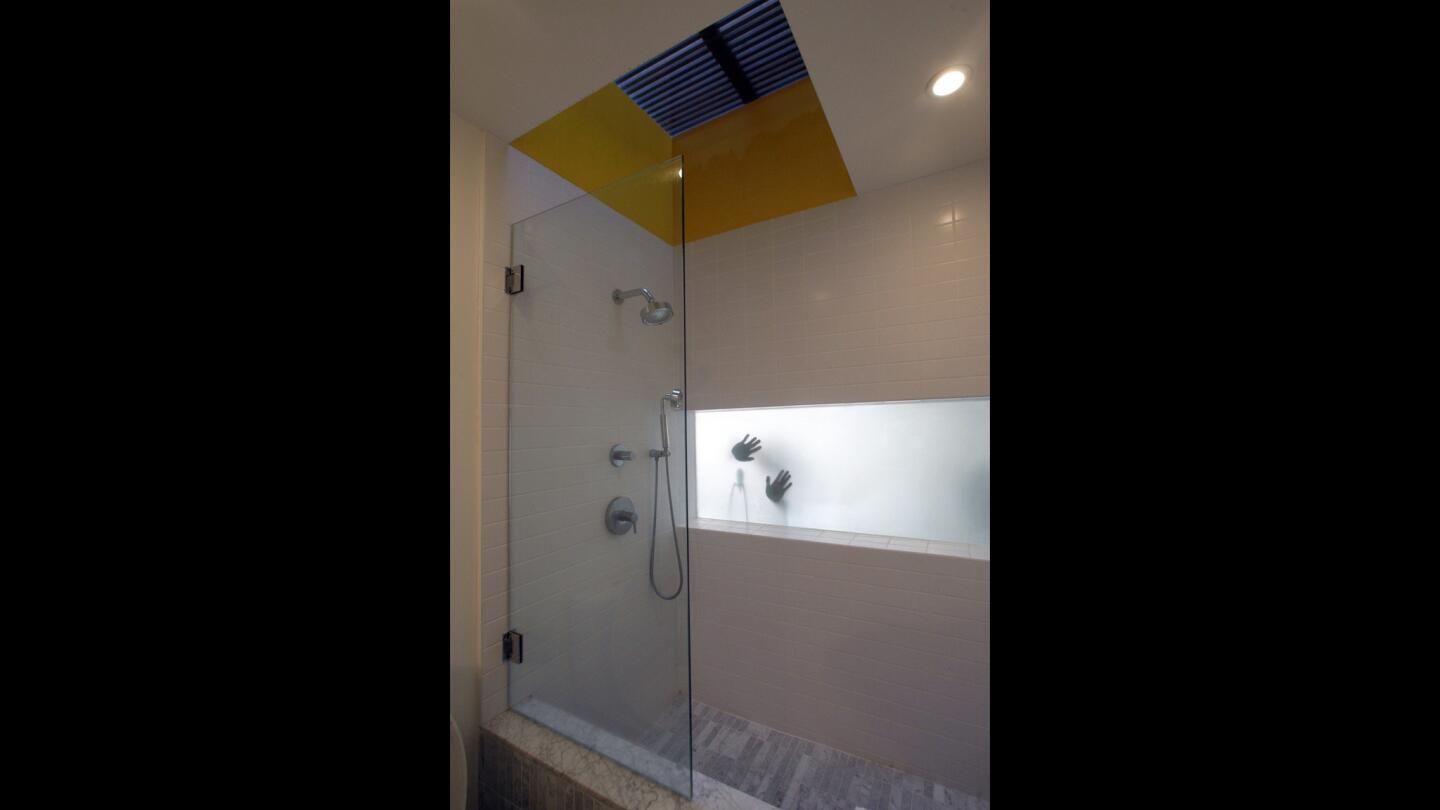
The master bathroom, with light coming through the kitchen’s obscured glass and a skylight above. (Gary Friedman / Los Angeles Times)
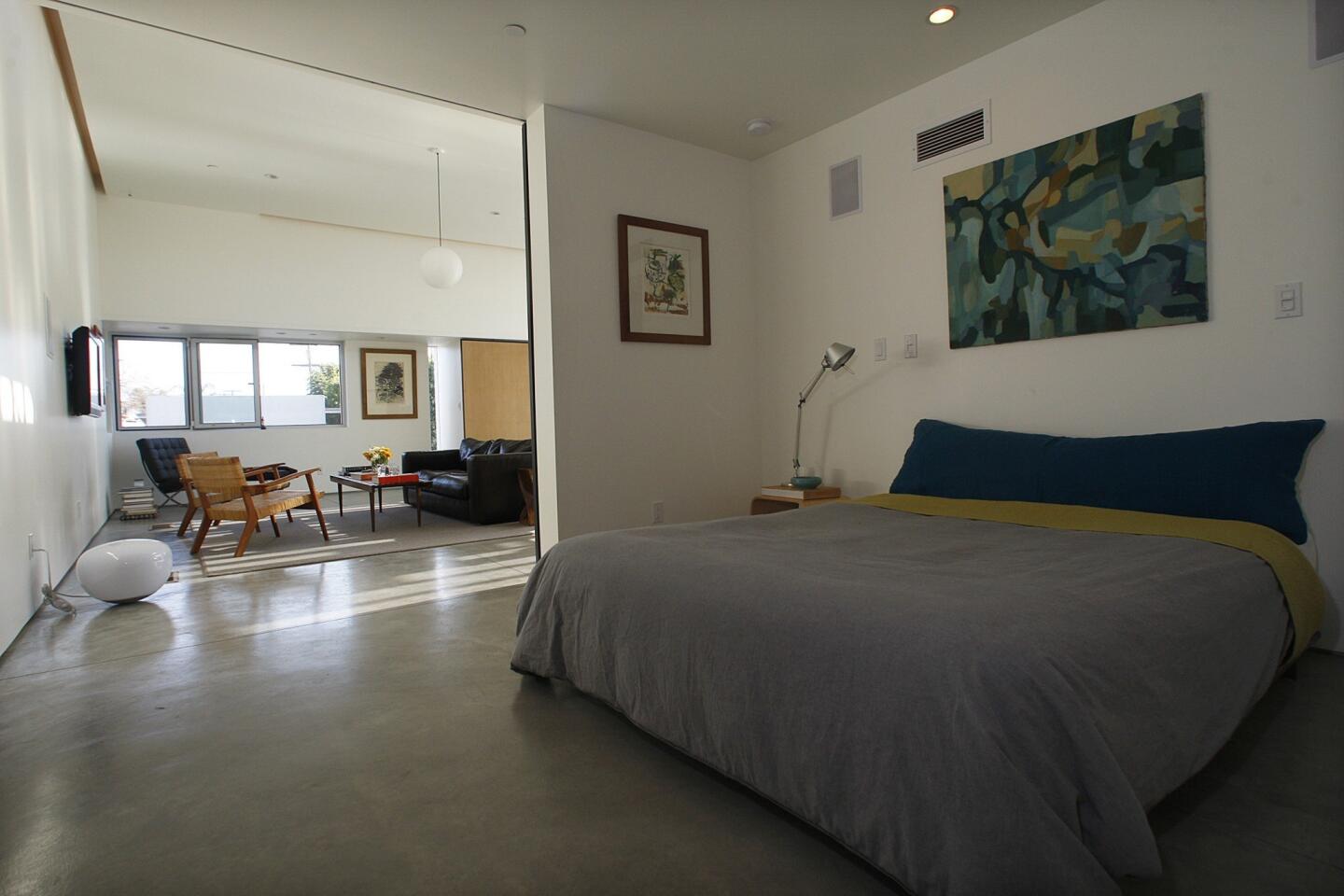
The view from the master bedroom, looking out toward the living room. (Gary Friedman / Los Angeles Times)
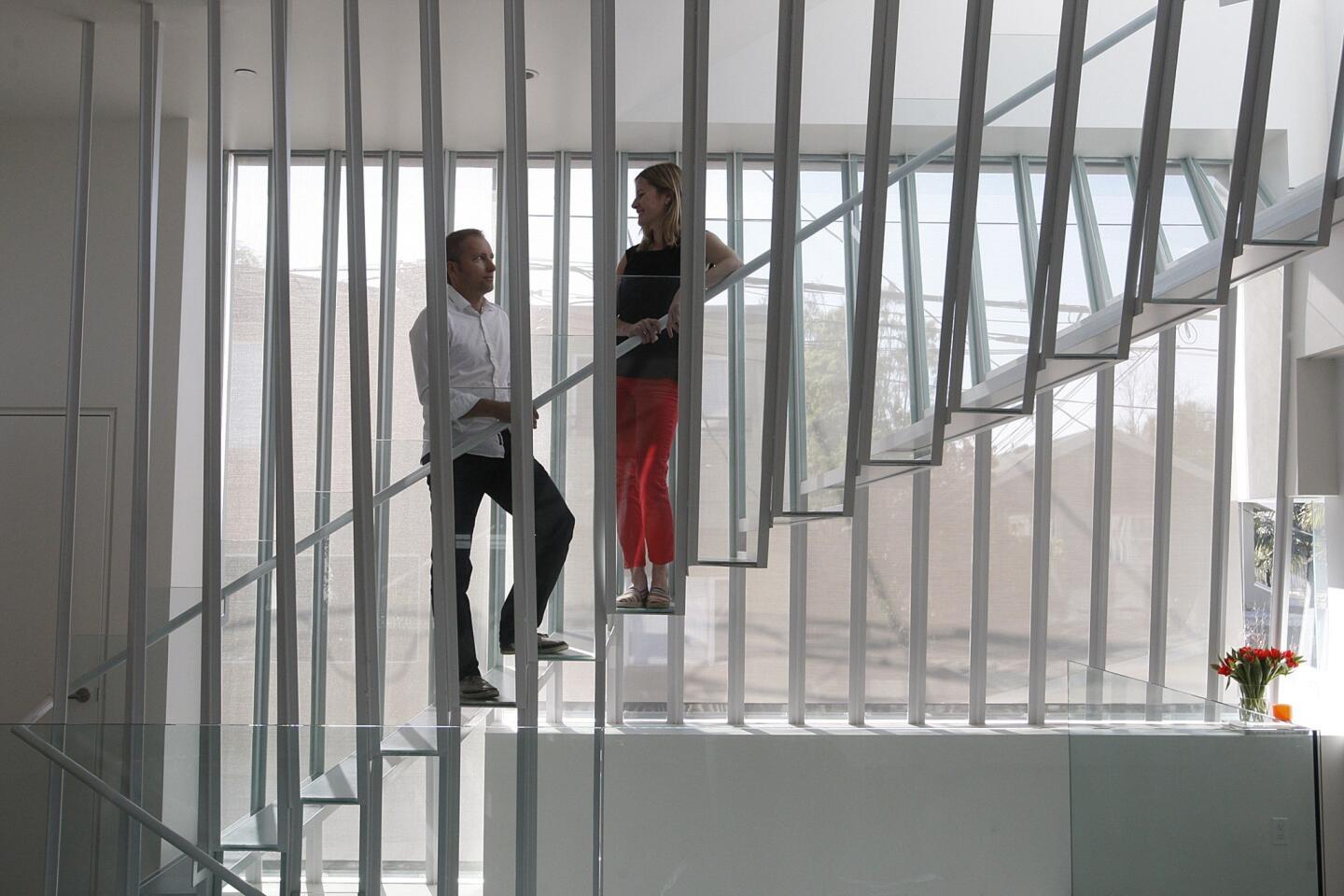
Don and Lisa on the custom stairwell. An electrified exterior vinyl mesh shade by North Solar Screen “cuts out glare and dramatically reduces heat gain,” Don said, “while still allowing us to see out during the day. At night you can make out shapes on the stairs, so we don’t run up and down in our skivvies — although we could, because you really can’t see that much.” (Gary Friedman / Los Angeles Times)
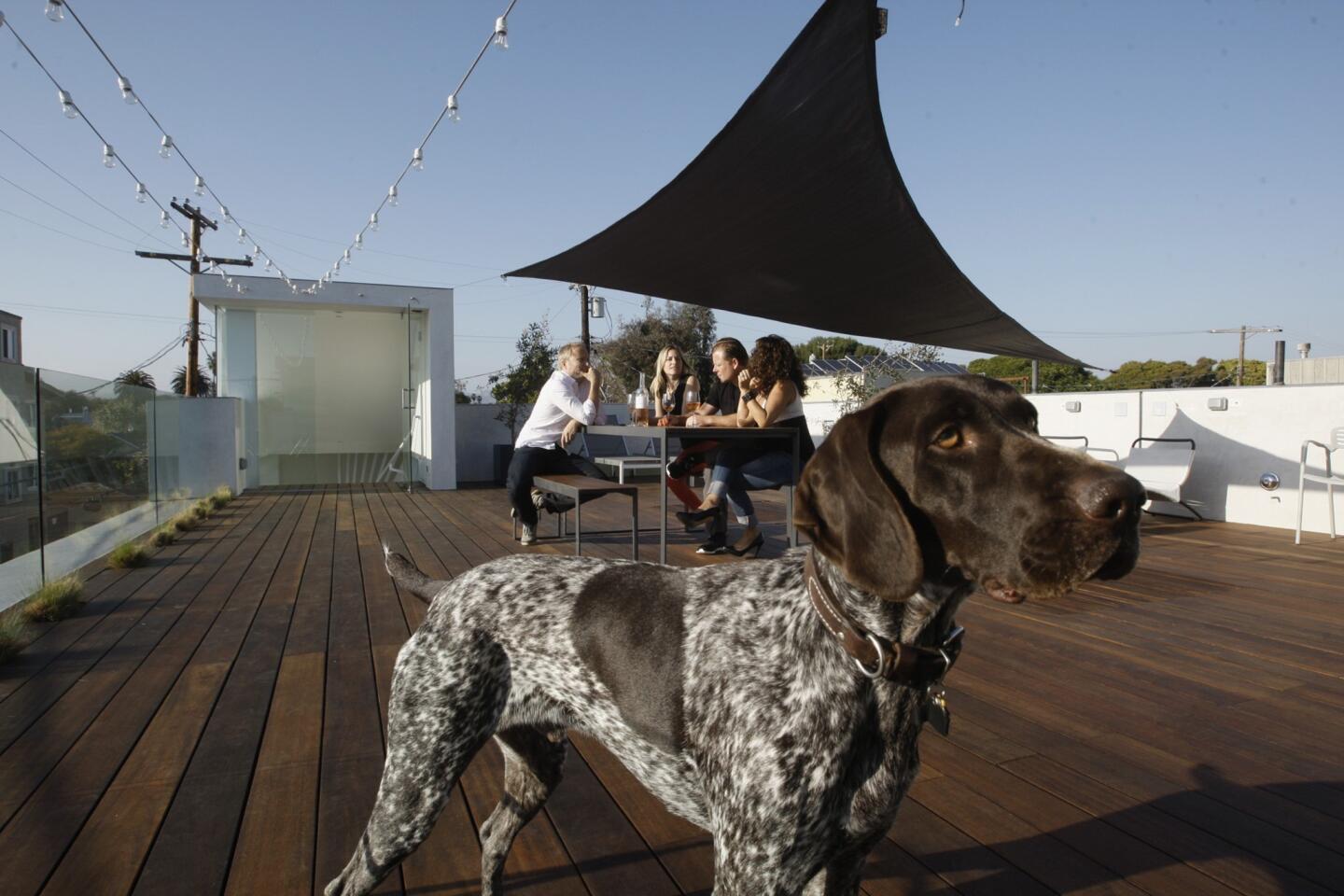
The rooftop deck is shared communal space, a place where the two couples can gather under triangular charcoal-gray shades on hot sunny days or a string of carnival lights at night. The couples can enjoy ocean sunsets and wine around the fire pit, or they can host parties for up to 100 people. (Gary Friedman / Los Angeles Times)
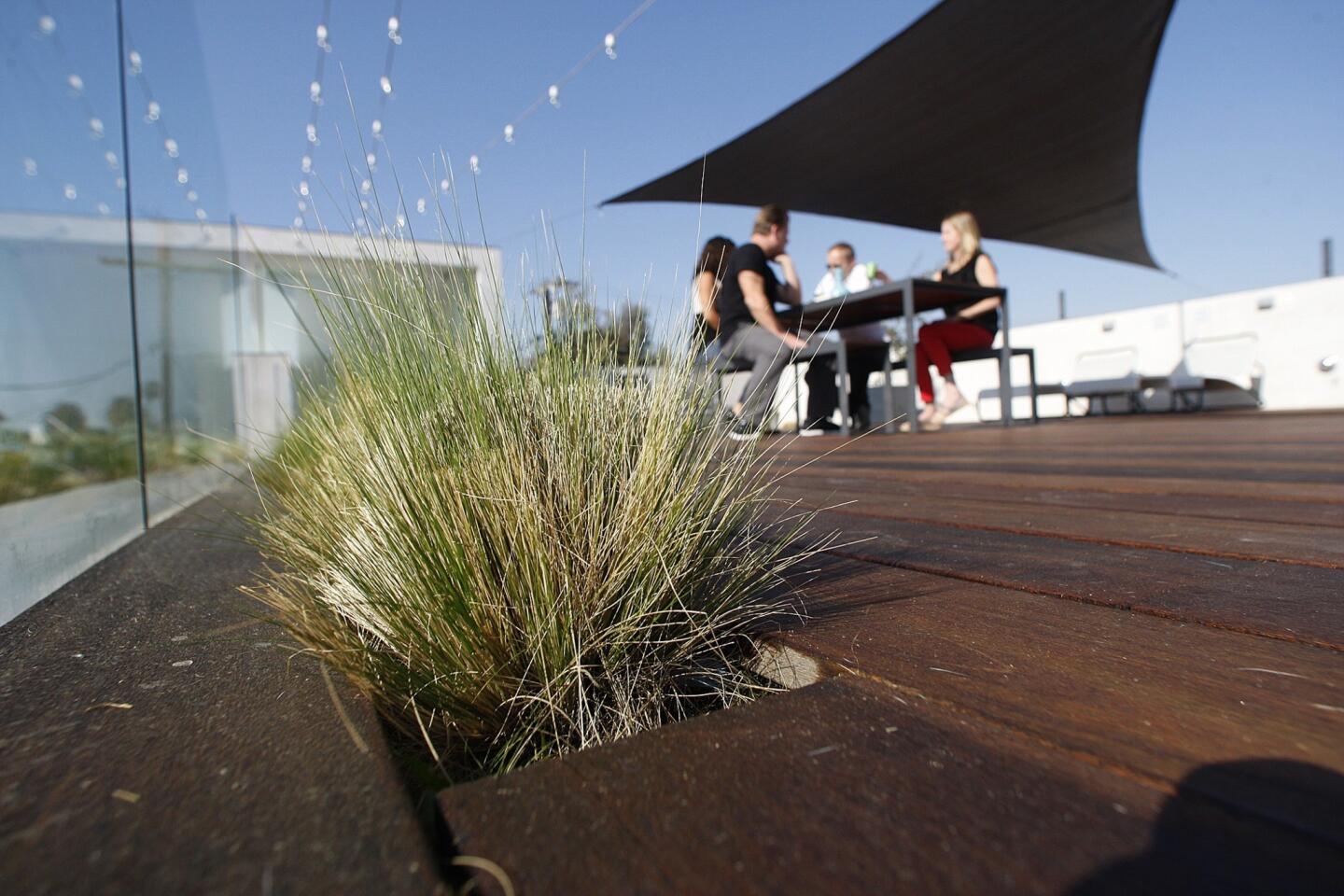
The deck is made of Mangaris planks that float 11 inches above the roof. Architect and owner Don Dimster cut openings to install planters of drought-tolerant Mexican feather grass. Other irrigation and electrical systems can fit in the cavity below the deck planks, the architect said. (Gary Friedman / Los Angeles Times)
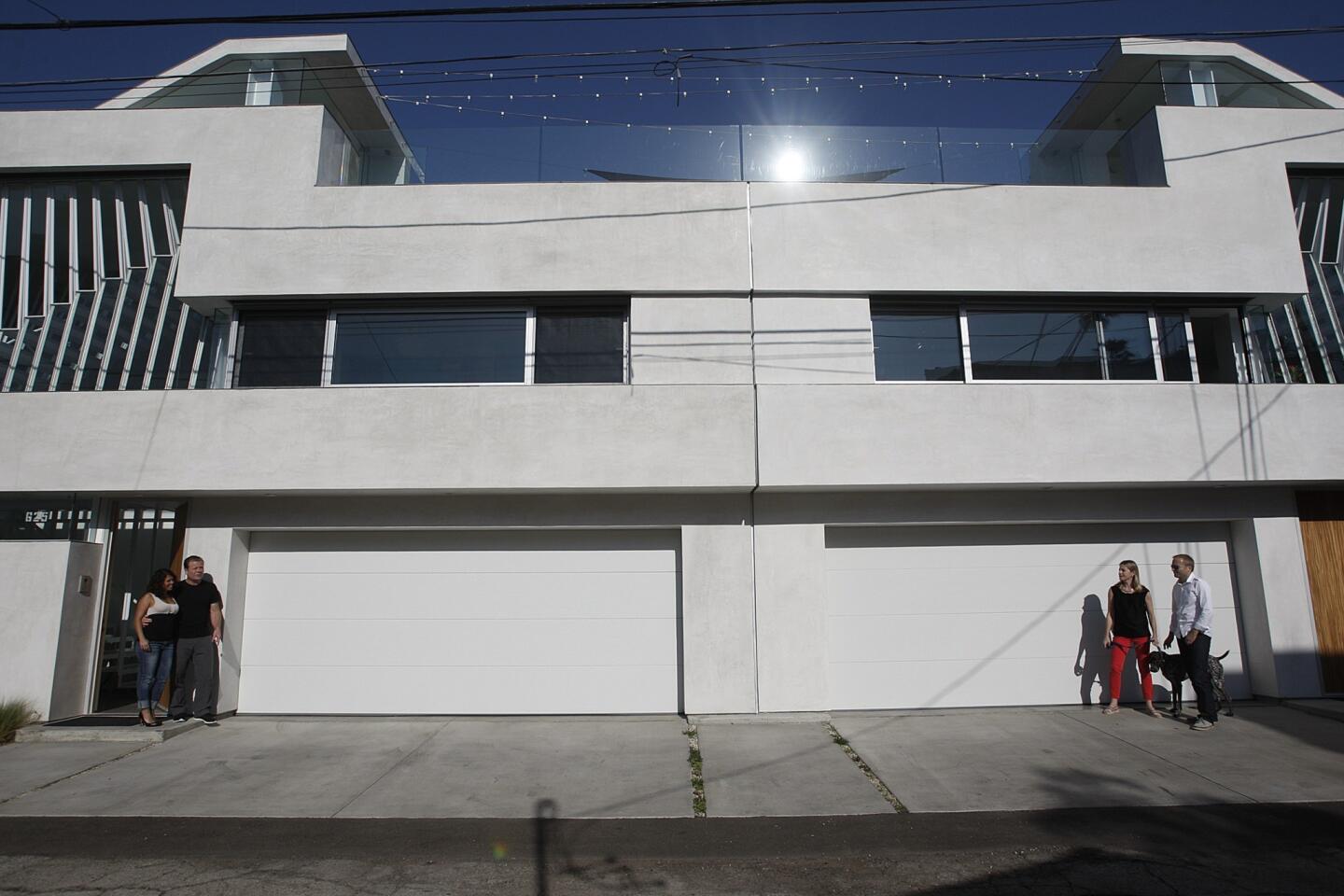
The concept of sharing a house is fitting for brothers who lived together for more than a decade. (Gary Friedman / Los Angeles Times)
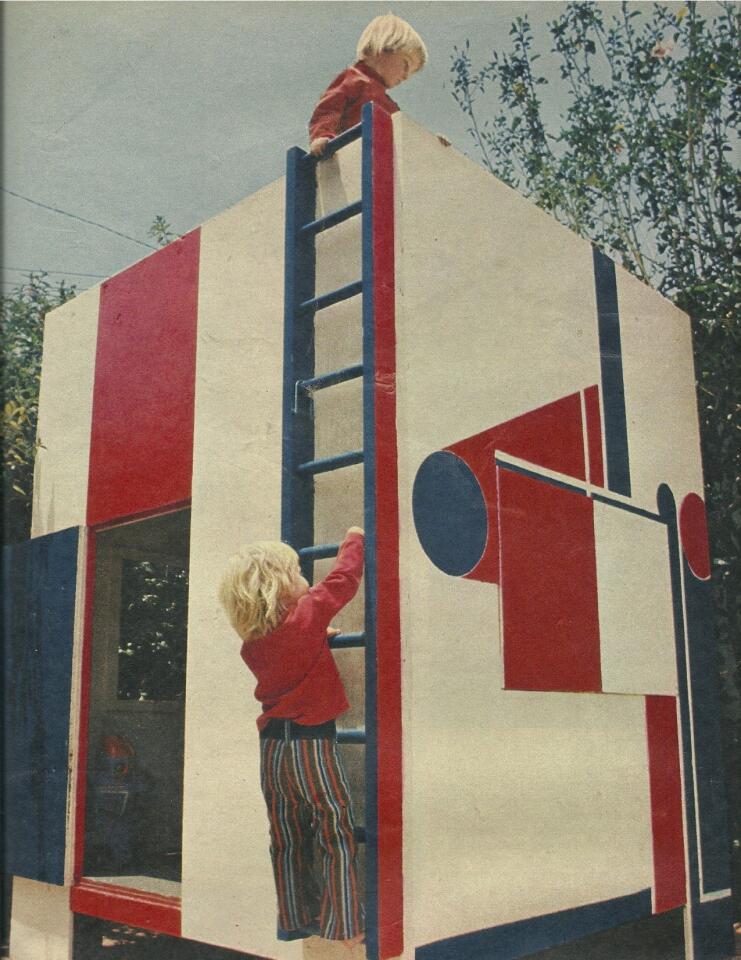
The brothers started out sharing a modernist playhouse built by their architect father, Frank Dimster. (Laurie Gottlieb / Los Angeles Times)
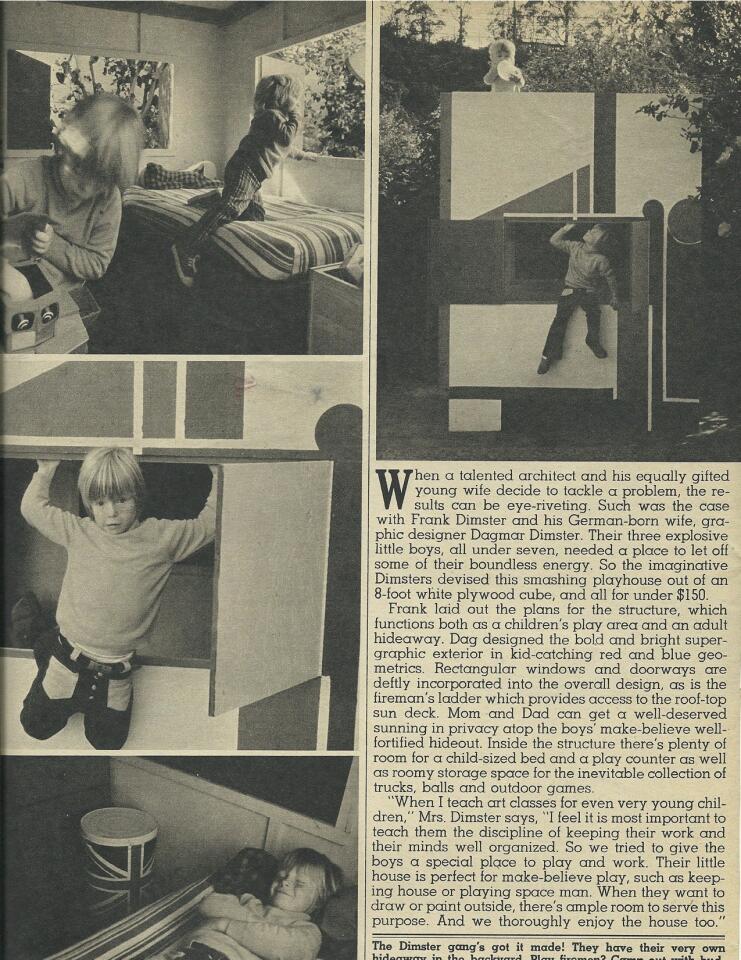
The boys and their playhouse, as featured in the Los Angeles Times on July 30, 1972. (Laurie Gottlieb / Los Angeles Times)
Nov. 5, 2024