A bittersweet home remodel in Playa del Rey
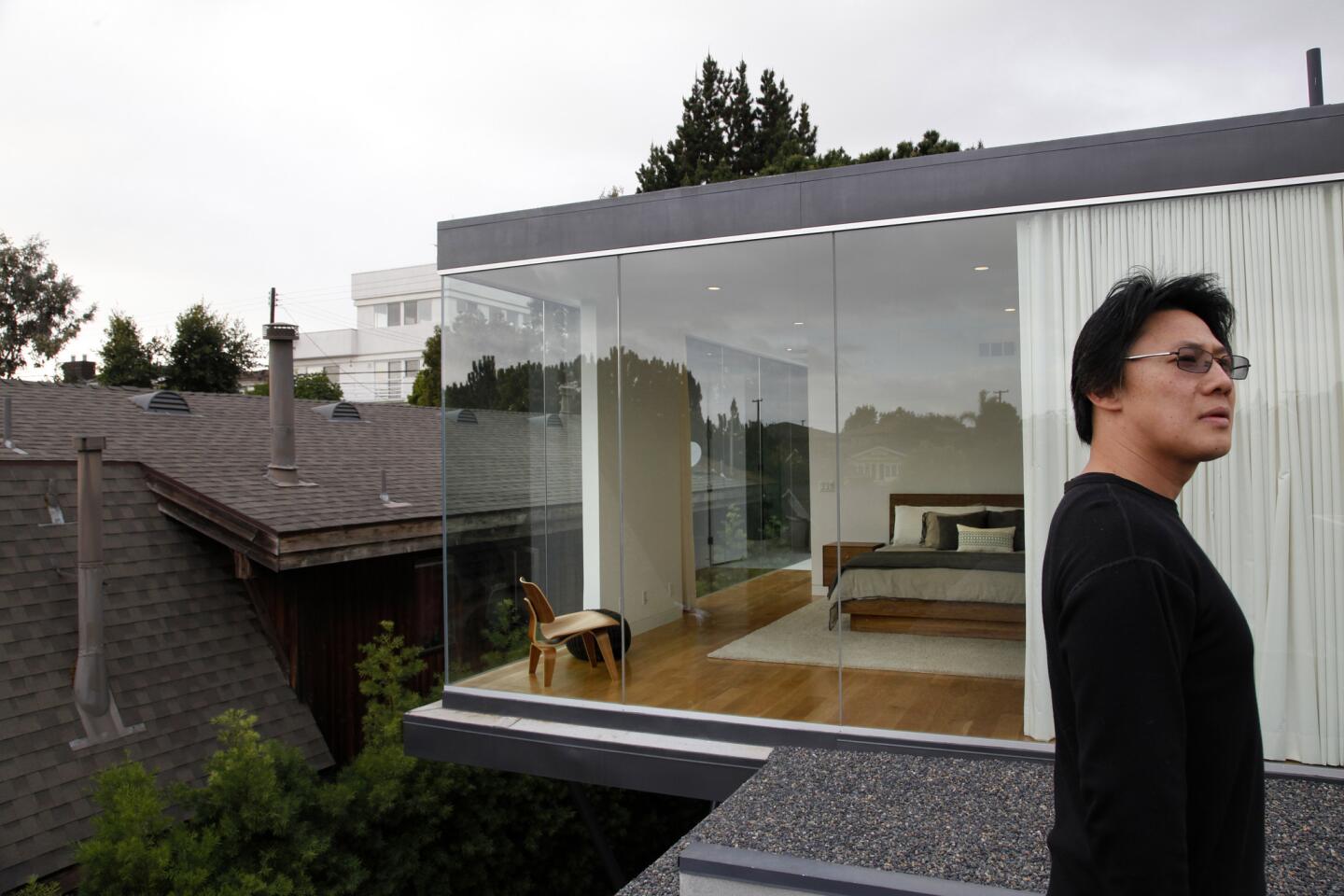
After architect Kevin Tsai was forced to sell the Playa del Rey home he had designed for himself and his family, he re-imagined it -- for Max and Sonia Kim and their two children. Here, Tsai stands on the roof of the original home, facing the glass-box addition he designed. (Liz O. Baylen / Los Angeles Times)
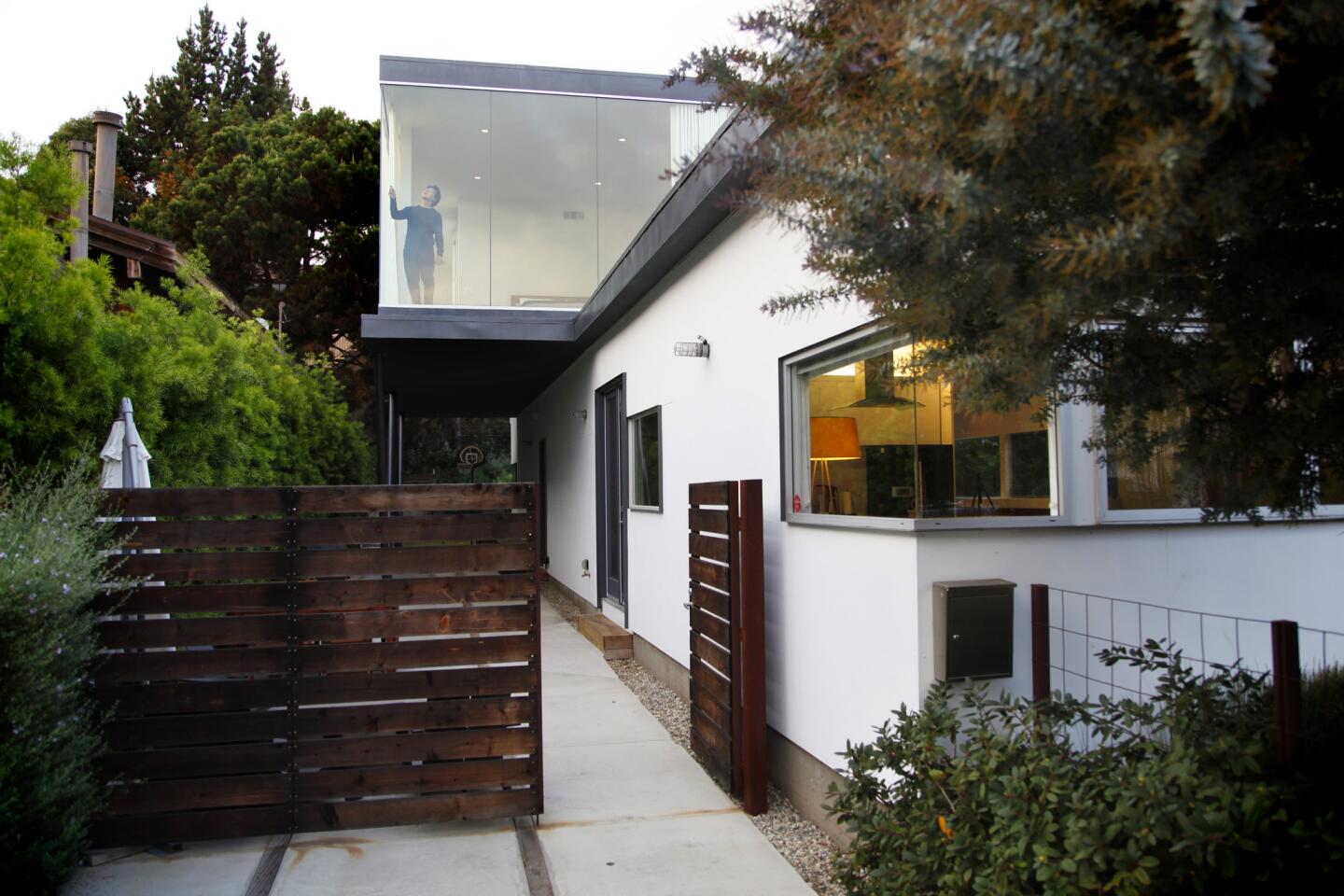
Floor-to-ceiling glass makes the master bedroom appear to be floating above the original house. (Liz O. Baylen / Los Angeles Times)
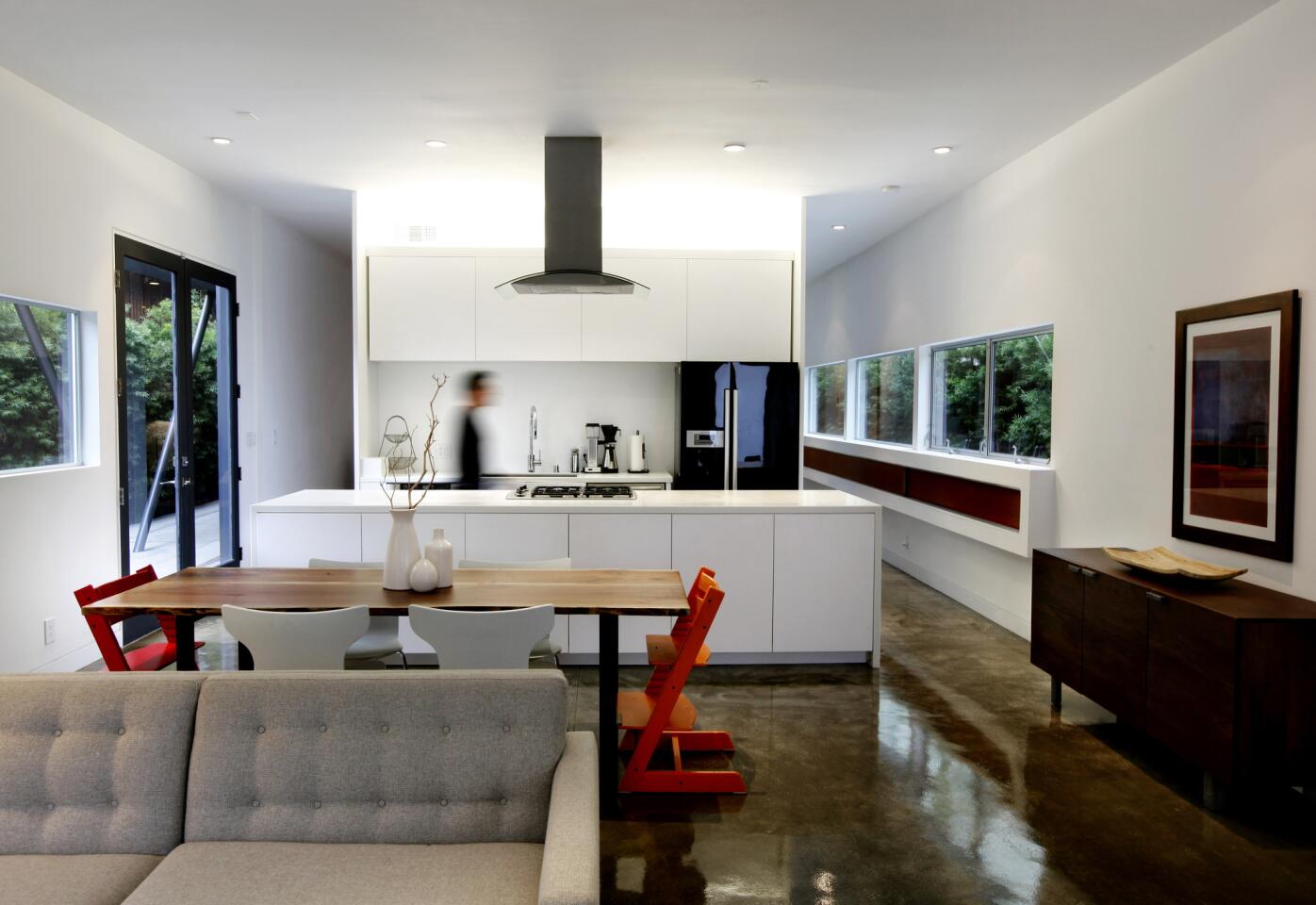
Kevin Tsai redesigned the house for the Kim family as a series of open, connected spaces that also provide privacy. Rooms are set up as a series of exposed living areas, with the dining room, living room and kitchen as one open space. (Liz O. Baylen / Los Angeles Times)
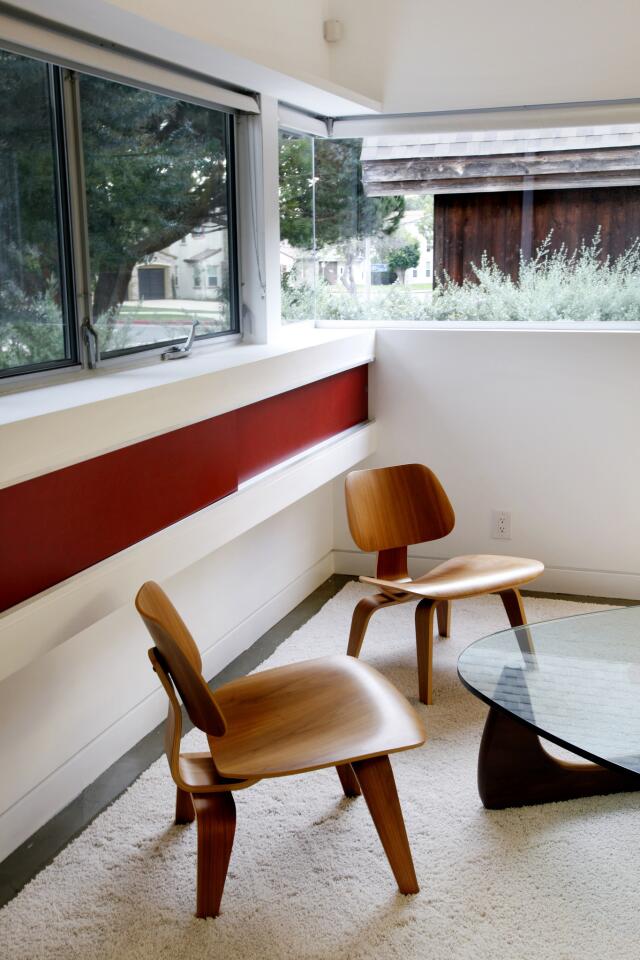
Looking toward the street, the living room features simple materials: hand-crank aluminum Milgard windows, concrete flooring, molded plywood Eames chairs and a long, custom built-in storage compartment with sliding panels. (Liz O. Baylen / Los Angeles Times)
Advertisement
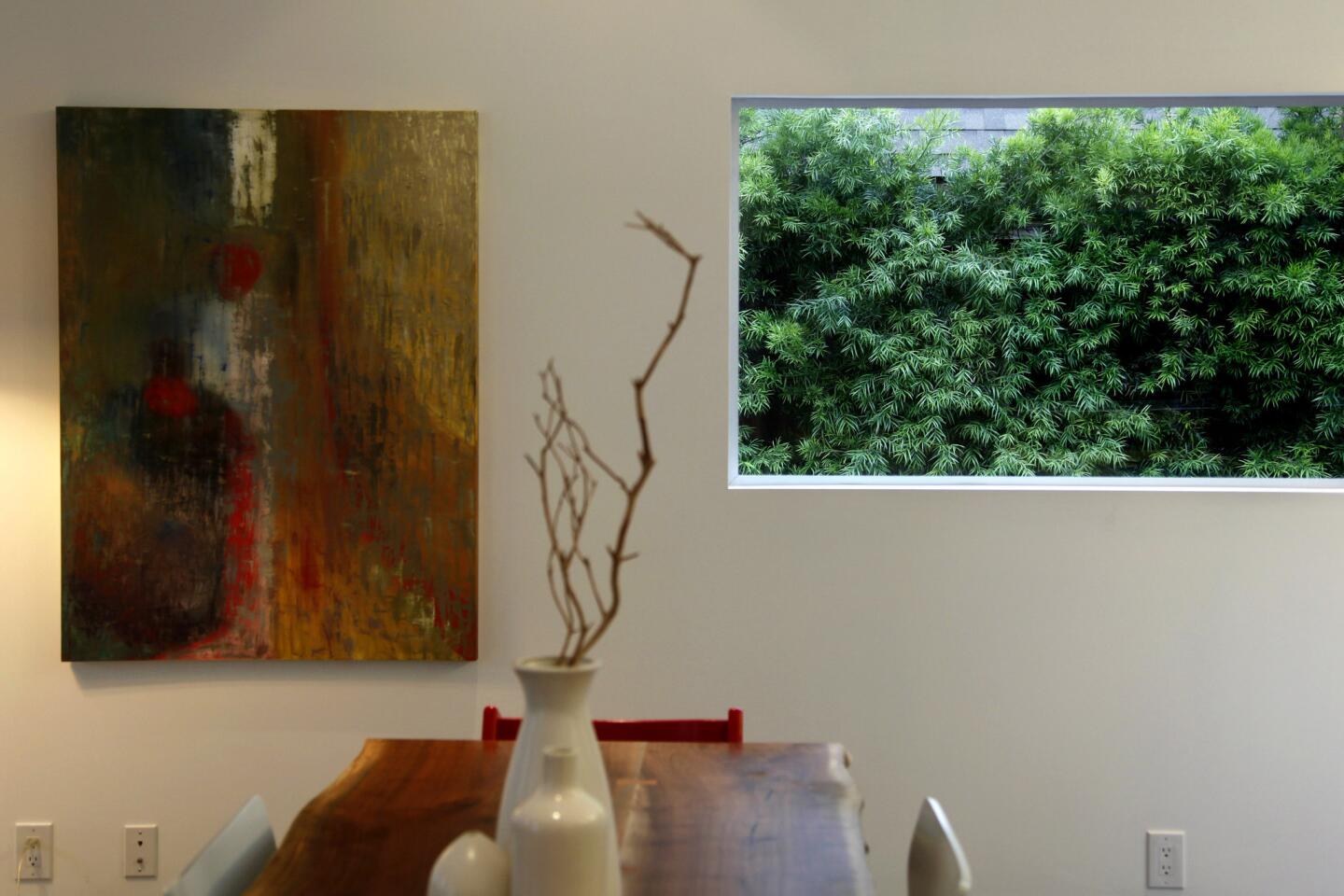
Unadorned windows bring the outdoors in. (Liz O. Baylen / Los Angeles Times)
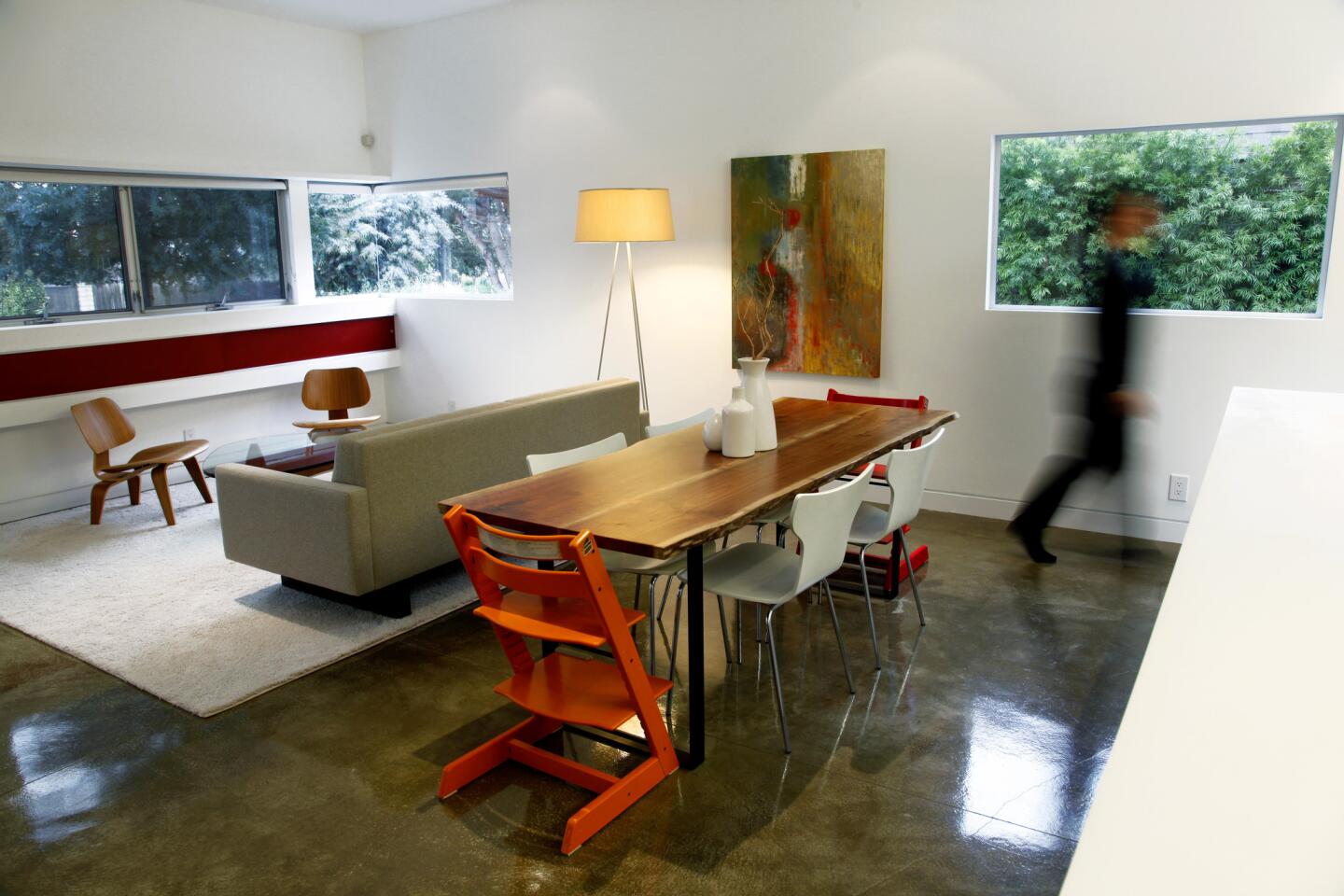
A sense of transparency permeates the living areas downstairs, which are illuminated by ample windows. The surplus of natural sunlight means the Kim family needs very little artificial lighting during the day. (Liz O. Baylen / Los Angeles Times)
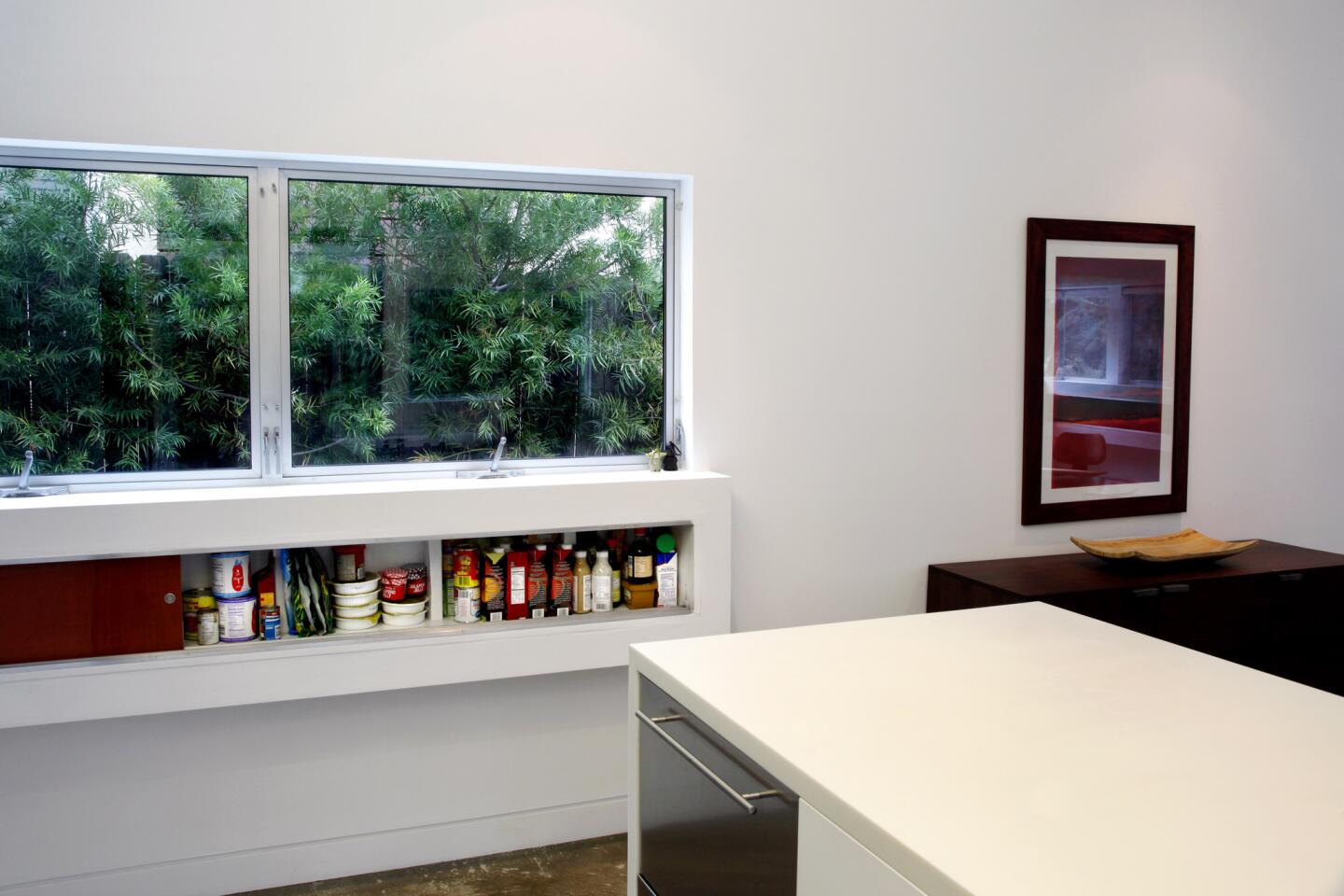
Canned goods are concealed in a long, narrow cabinet located in the hallway near the kitchen. (Liz O. Baylen / Los Angeles Times)
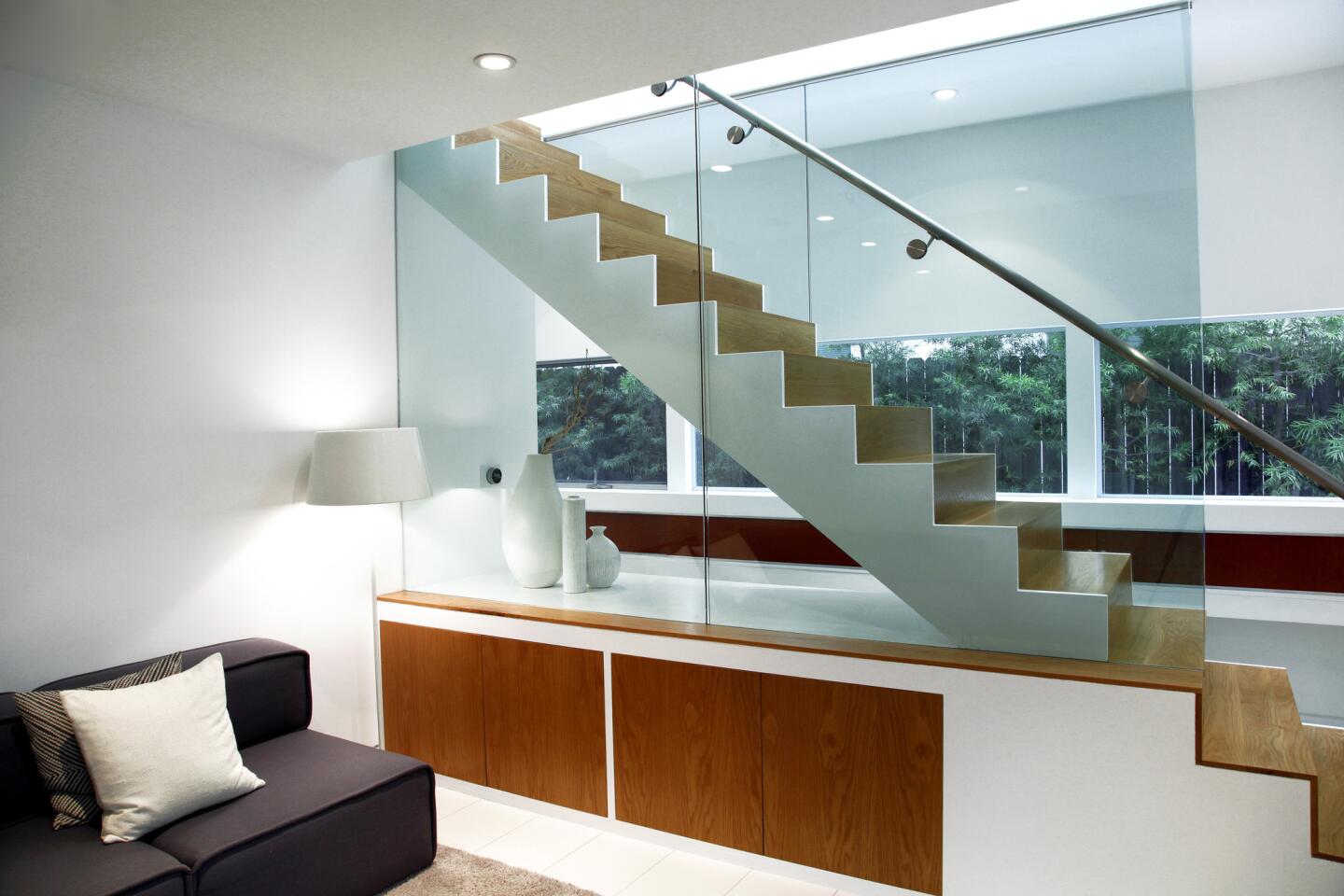
Located behind the kitchen, the TV room is the most private of the rooms on the first floor. A glass-paneled staircase opens it up with views to the outdoors. (Liz O. Baylen / Los Angeles Times)
Advertisement
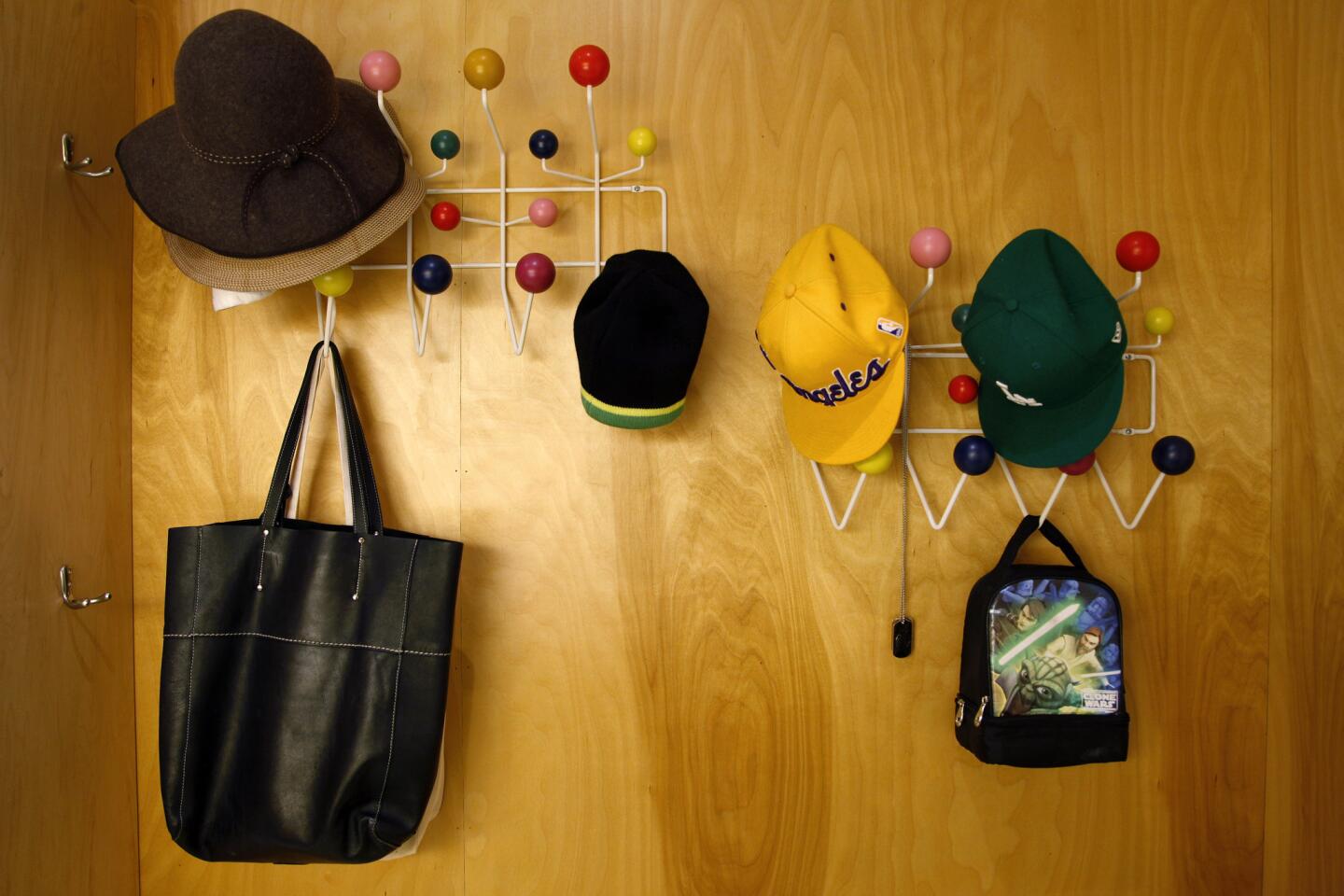
In the mud room located off the long hallway, the couple went with something completely different with plywood paneling. Here, two colorful Eames coat racks hold hats and coats, bags, lunchboxes and sports gear. The room is also home to the washer and dryer. (Liz O. Baylen / Los Angeles Times)
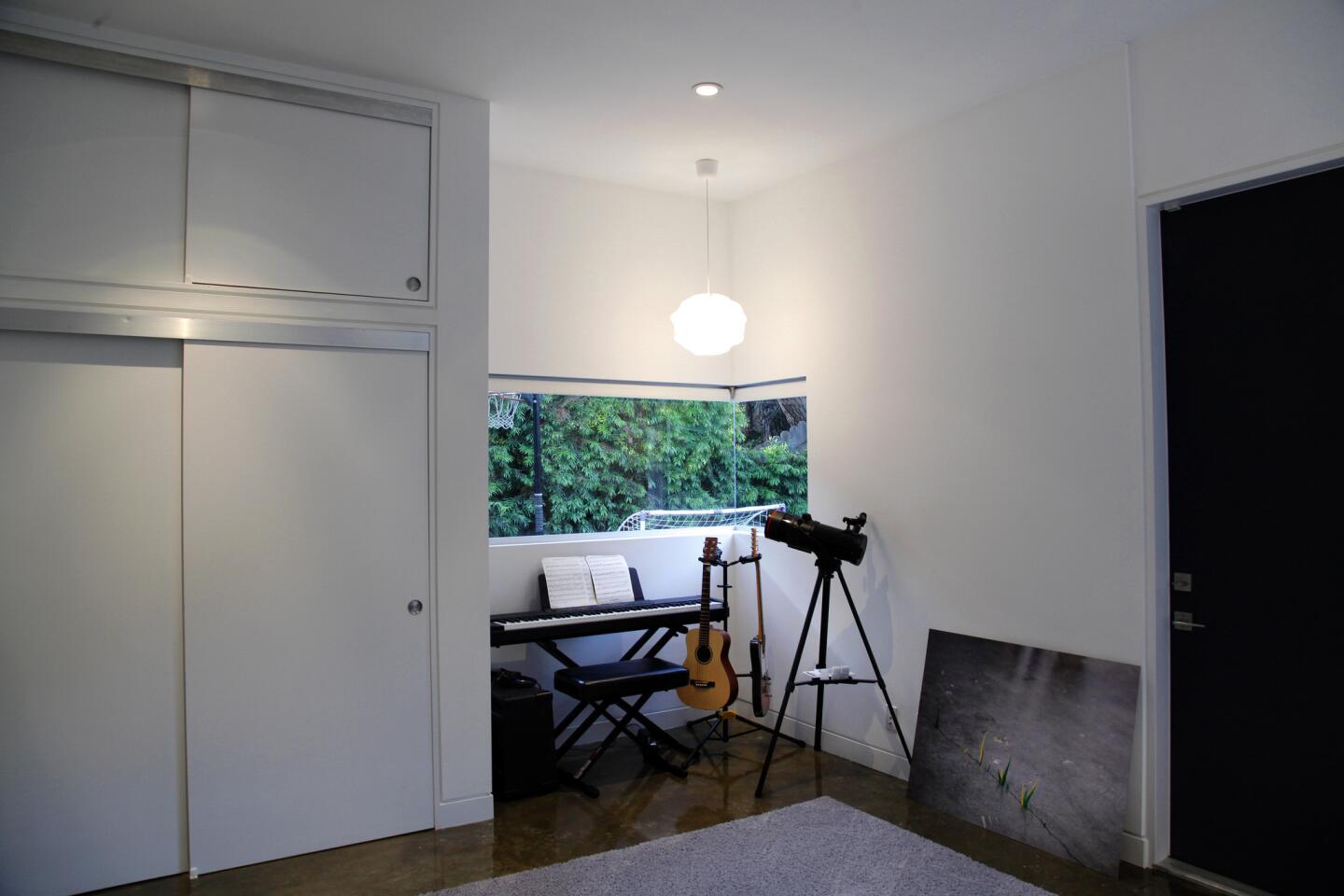
The music room at the back of the house was a bedroom before the addition. (Liz O. Baylen / Los Angeles Times)
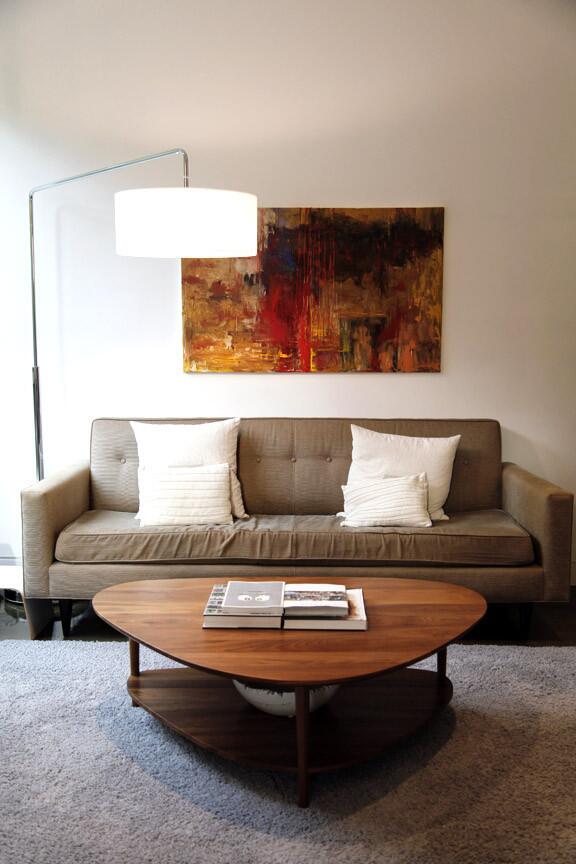
The music room also serves as a guest room. (Liz O. Baylen / Los Angeles Times)
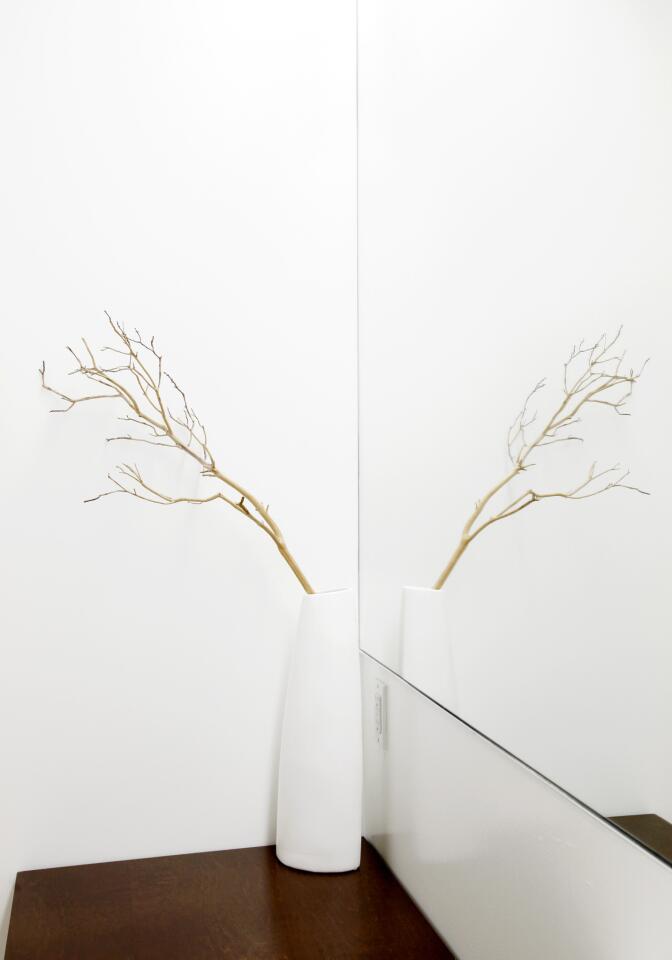
A detail of the first-floor bathroom. (Liz O. Baylen / Los Angeles Times)
Advertisement
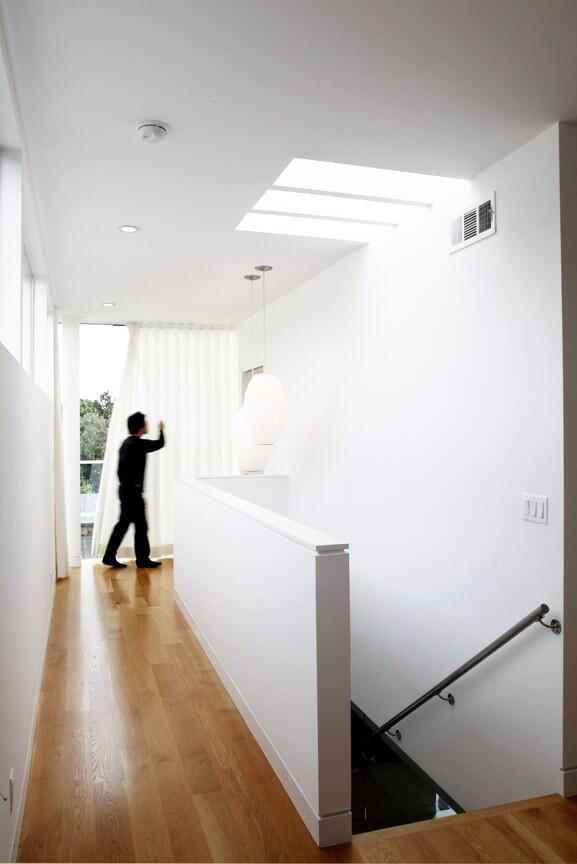
Upstairs, walls are museum white while skylights provide natural light. (Liz O. Baylen / Los Angeles Times)
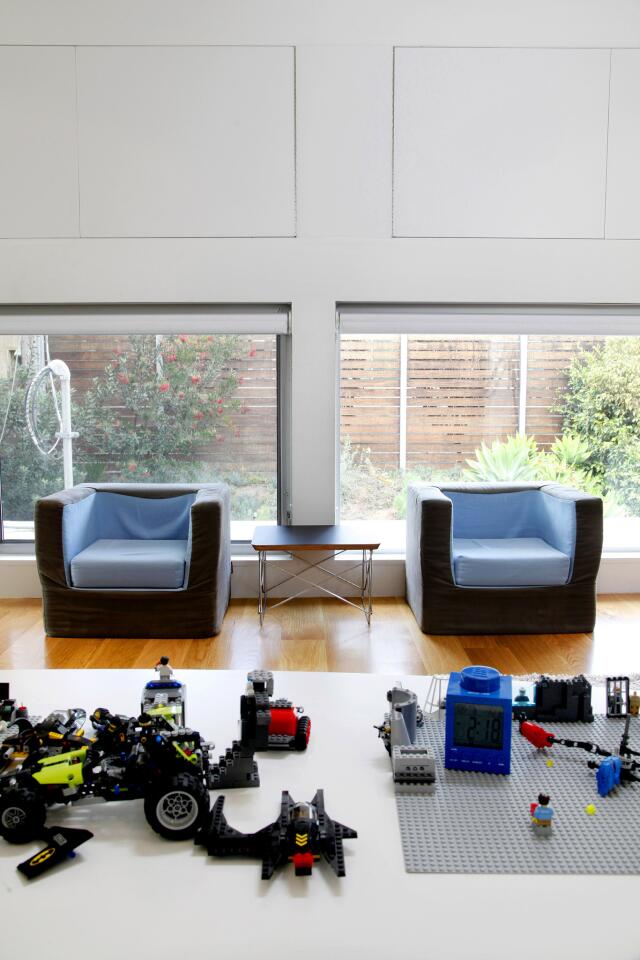
Kevin Tsai moved the bedrooms on the first floor upstairs, where he designed two master suites that are separated by a study for the Kims’ two boys. (Liz O. Baylen / Los Angeles Times)
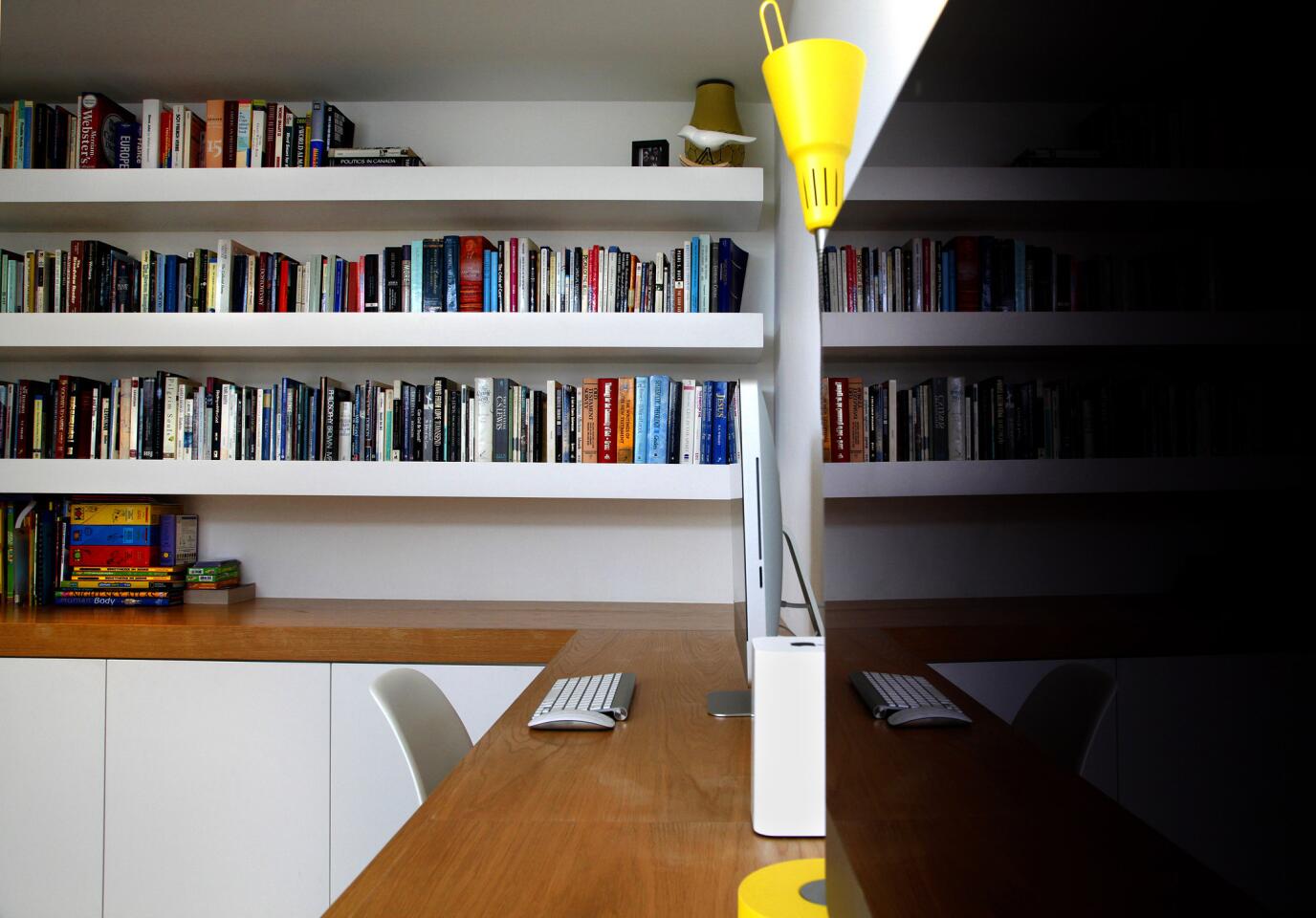
Kevin Tsai designed the bookshelves in the study to stop before they hit the wall so that they appear to be floating. (Liz O. Baylen / Los Angeles Times)
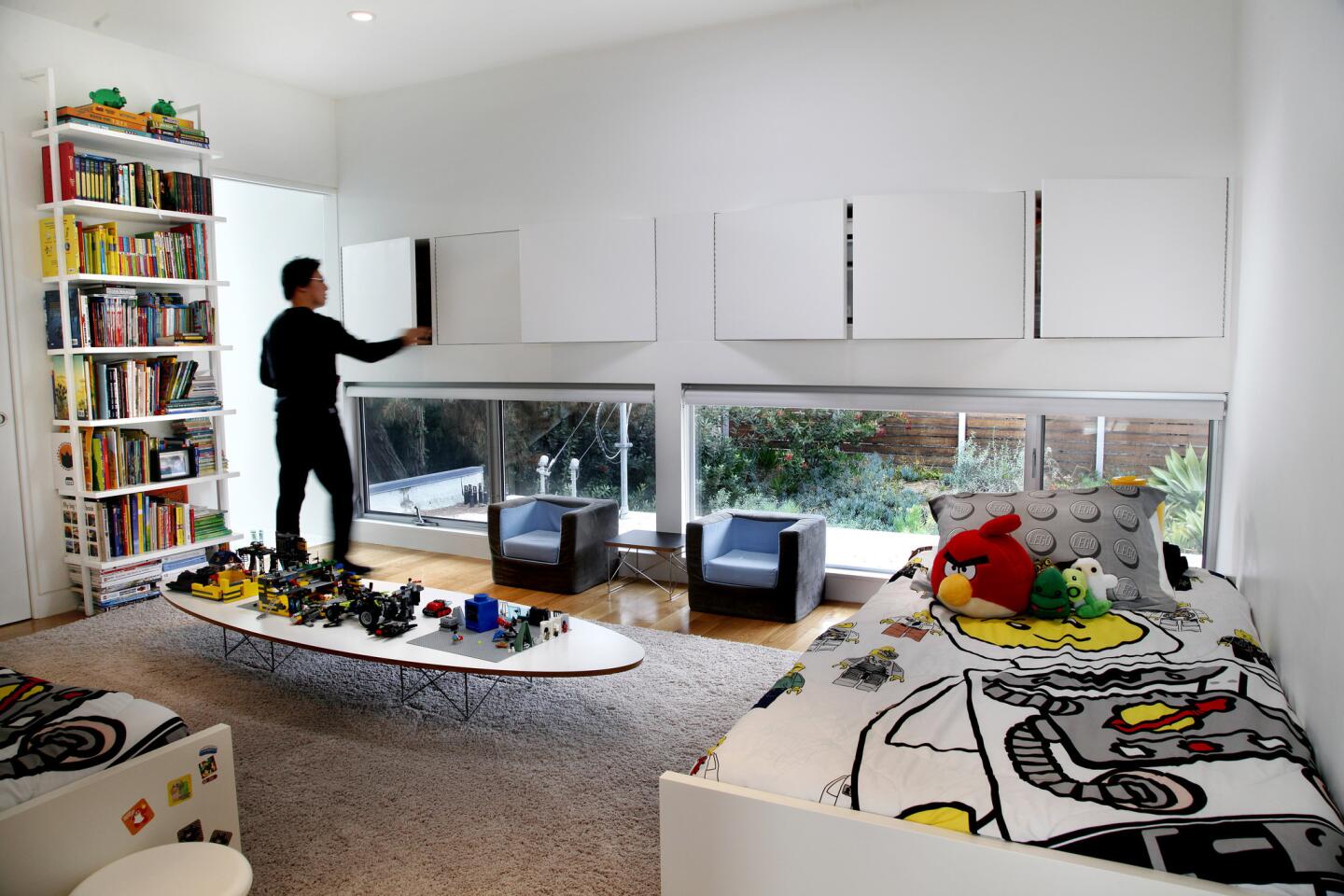
Kevin Tsai demonstrates the pop-out concealed cabinets in the boys’ room where they store their toys and clothes. He installed the windows at the children’s level so that they’re able to look outside while retaining some privacy. (Liz O. Baylen / Los Angeles Times)
Advertisement
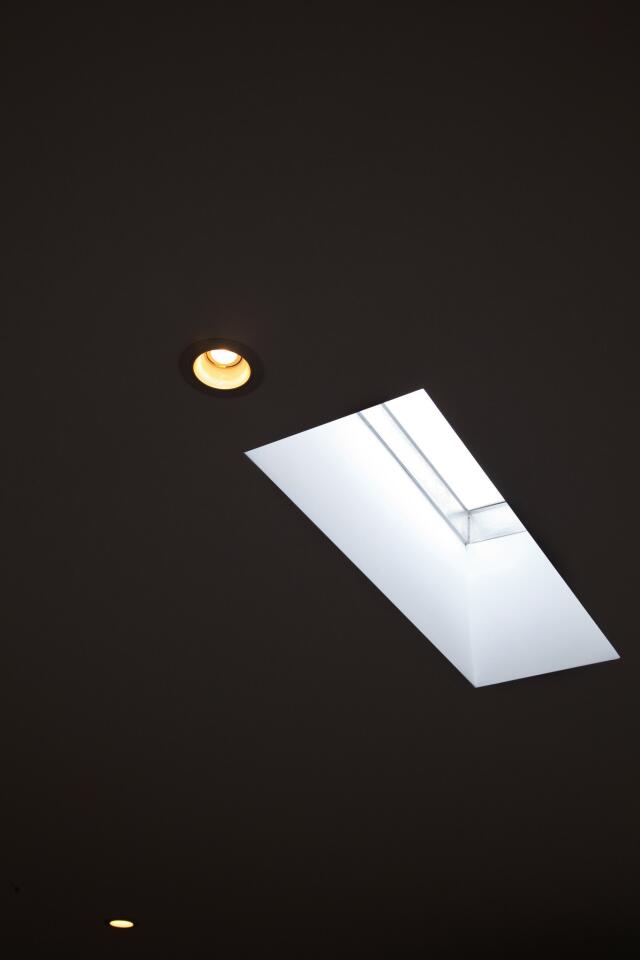
A skylight in the boys’ bedroom adds further natural light. (Liz O. Baylen / Los Angeles Times)
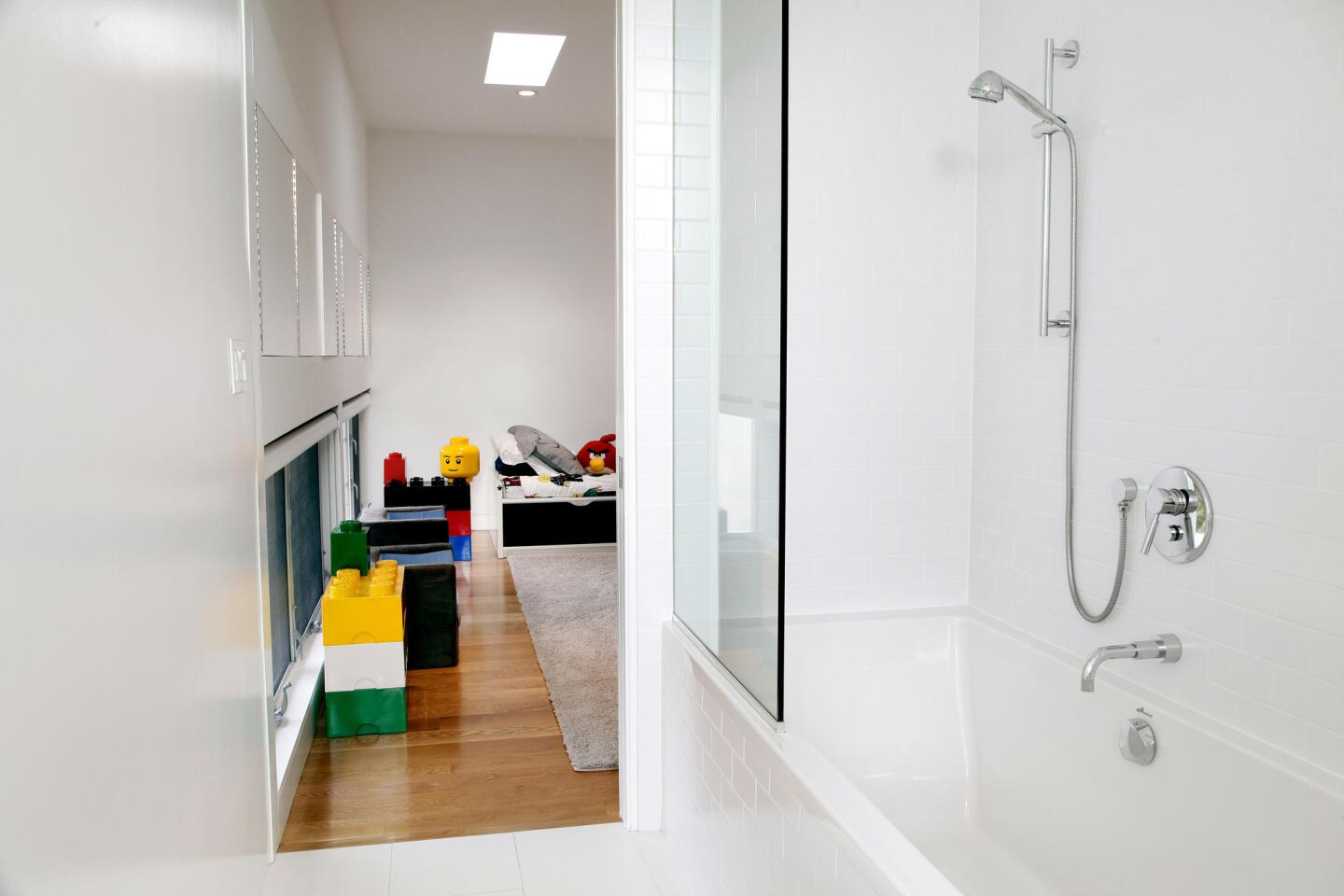
The boys’ bedroom from the bathroom. (Liz O. Baylen / Los Angeles Times)
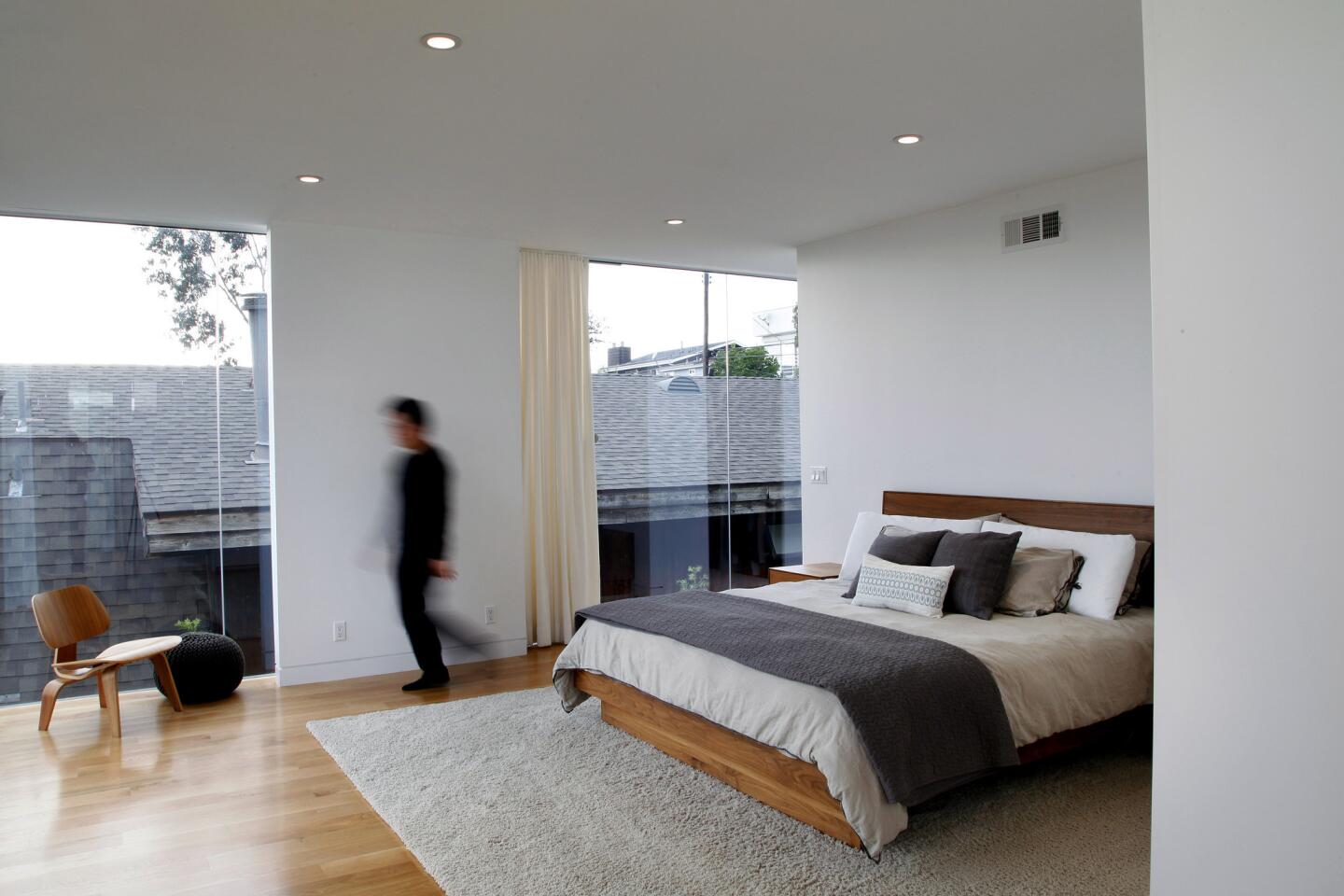
Even though the curtains are generally closed in the master bedroom, homeowner Max Kim said the bedroom windows contribute to an amazing luminosity in the room. The diaphanous linen drapes temper exposure from the sun but bathe the room in light. “We get a warm glow in the room all day long,” he said. (Liz O. Baylen / Los Angeles Times)
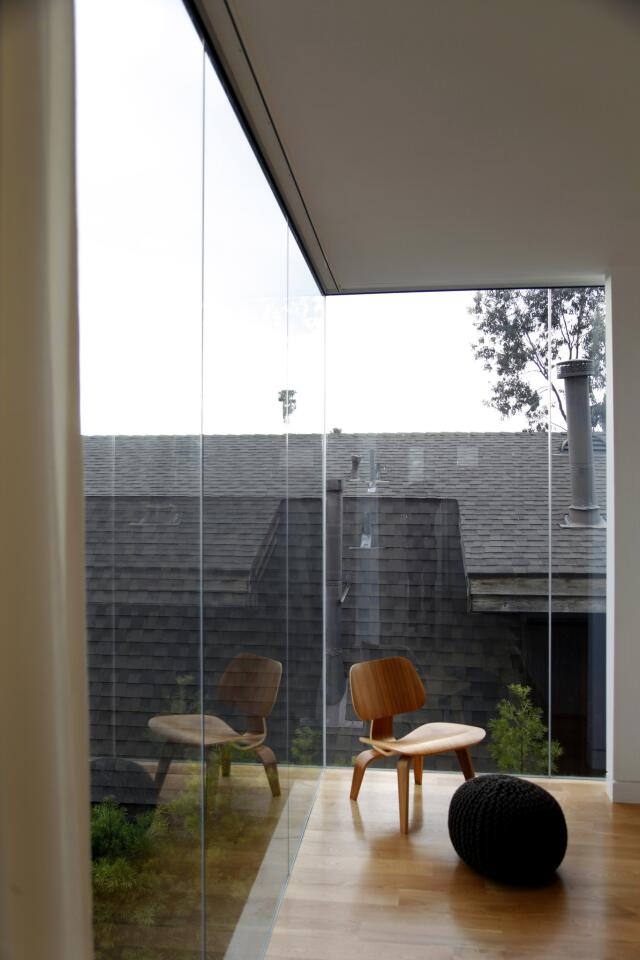
An Eames molded plywood chair sits in the corner of the master bedroom. (Liz O. Baylen / Los Angeles Times)
Advertisement
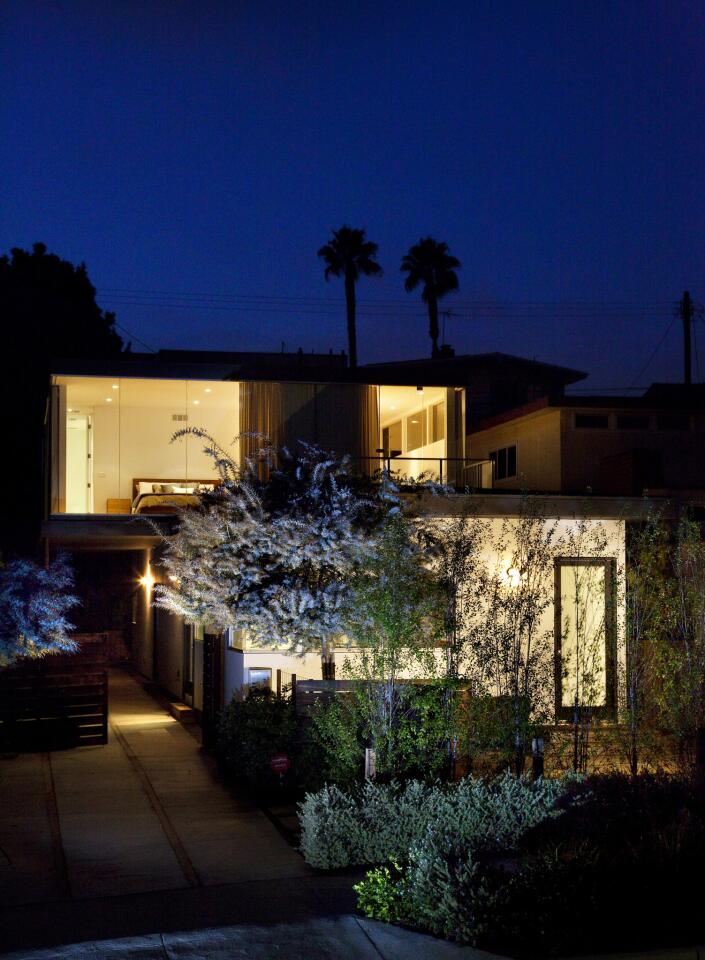
Illuminated at dusk, the house is transparent. (Liz O. Baylen / Los Angeles Times)
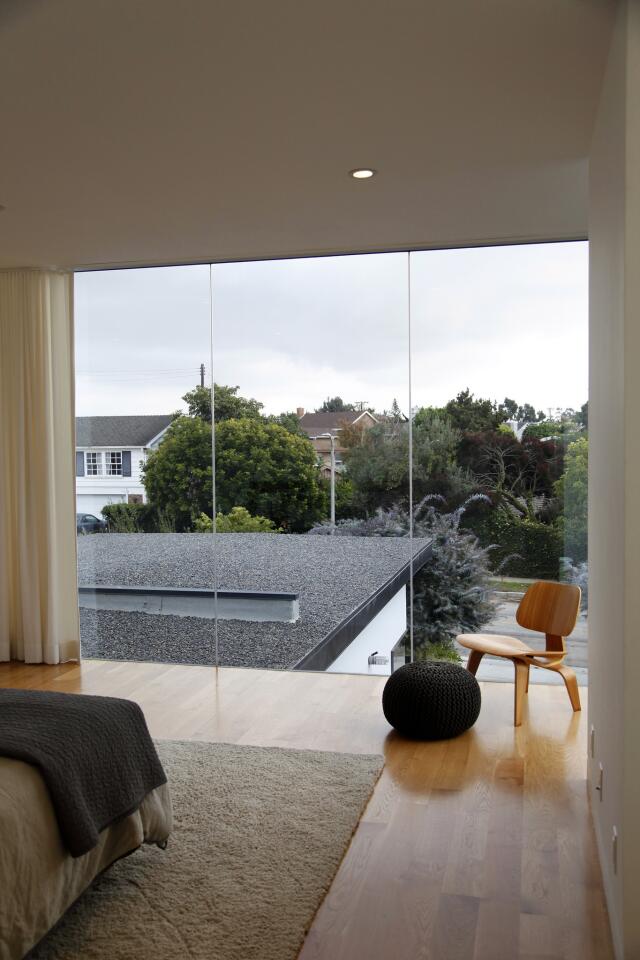
View from the master bedroom looking toward the street. Because of its exposure to the street, the glass-box design was initially difficult for the couple to come to terms with. “We don’t like being revealed,” said Max Kim. “But we wanted a sense of elegance and timelessness.” (Liz O. Baylen / Los Angeles Times)
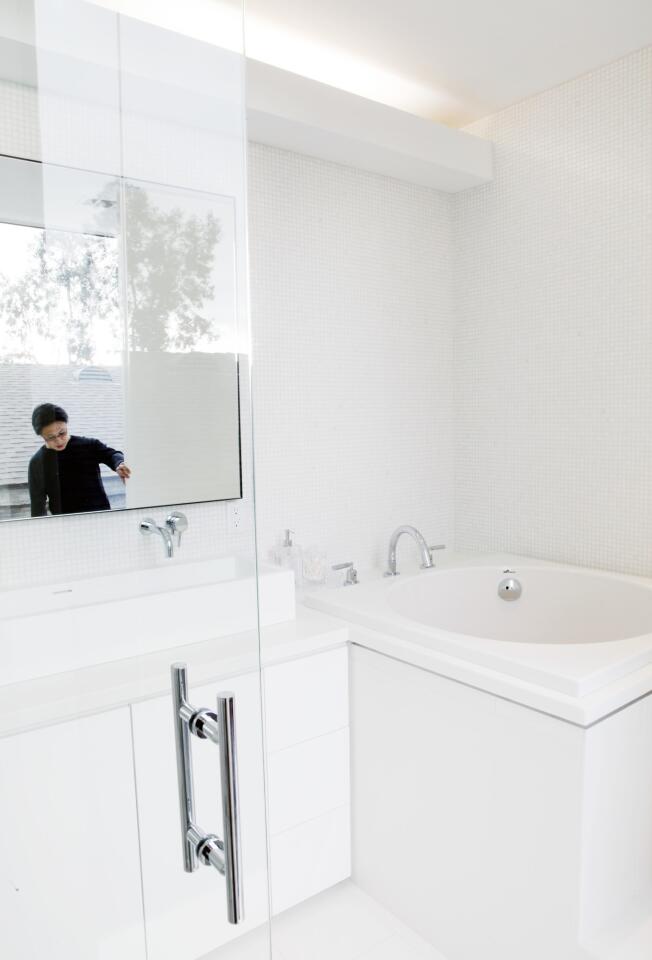
There is very little color in the Kim house. Bathroom and kitchen surfaces are variations of white tones. (Liz O. Baylen / Los Angeles Times)
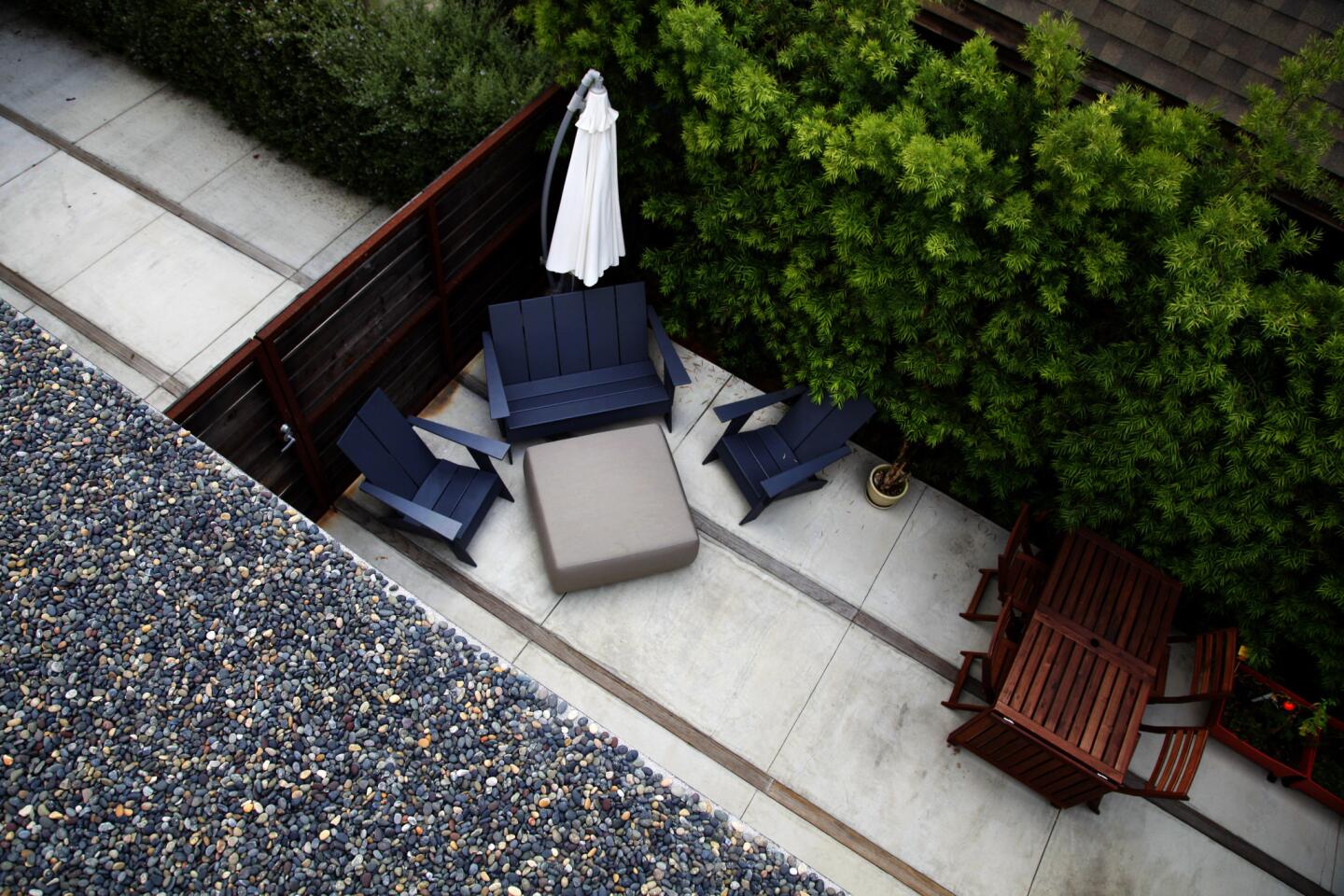
From the bedroom, a view outside. Because the lot is long and narrow, the driveway serves as an outdoor play area for the Kims’ two boys. There is no garage. (Liz O. Baylen / Los Angeles Times)
Advertisement
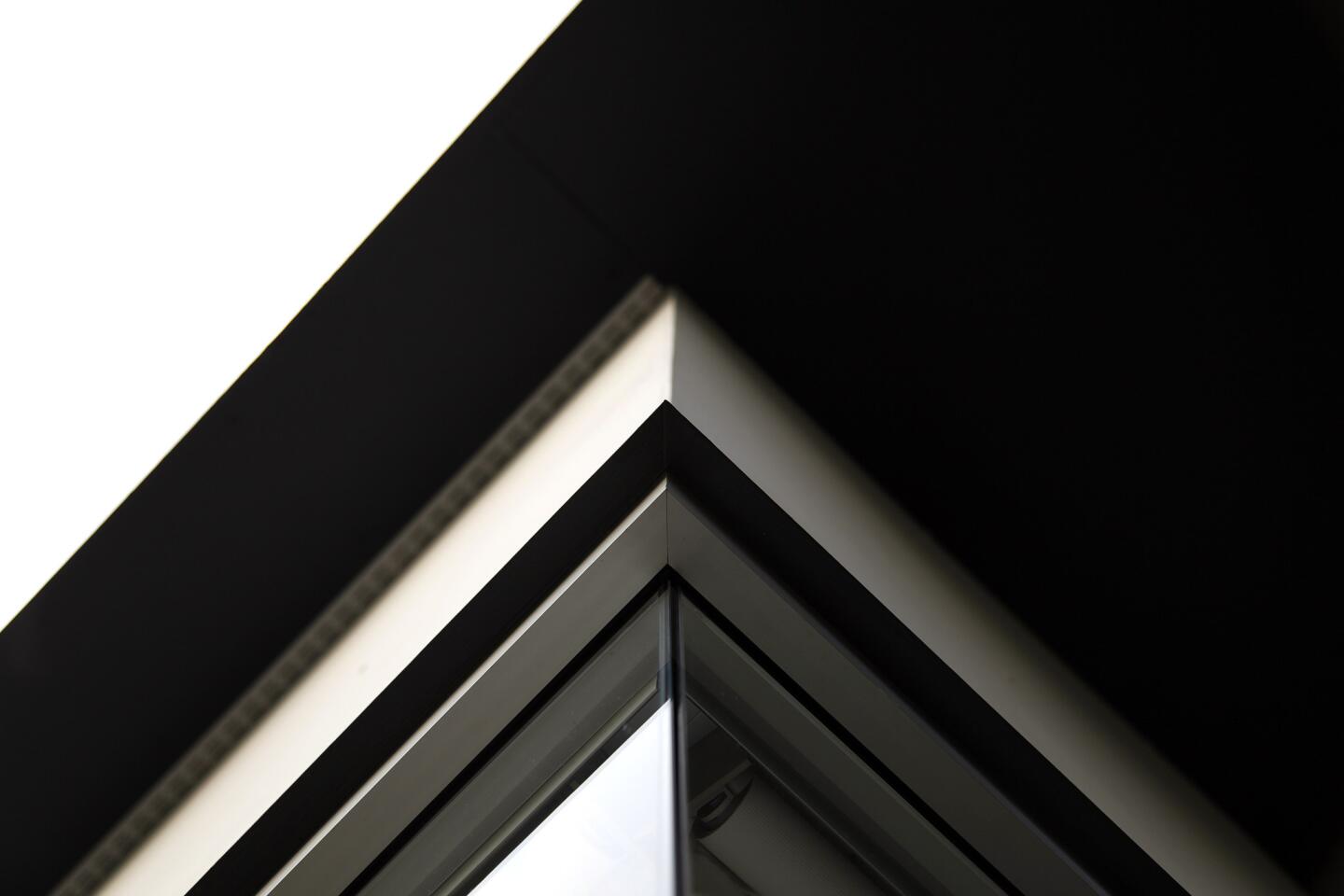
Looking up, a detail of the exterior of the house. (Liz O. Baylen / Los Angeles Times)
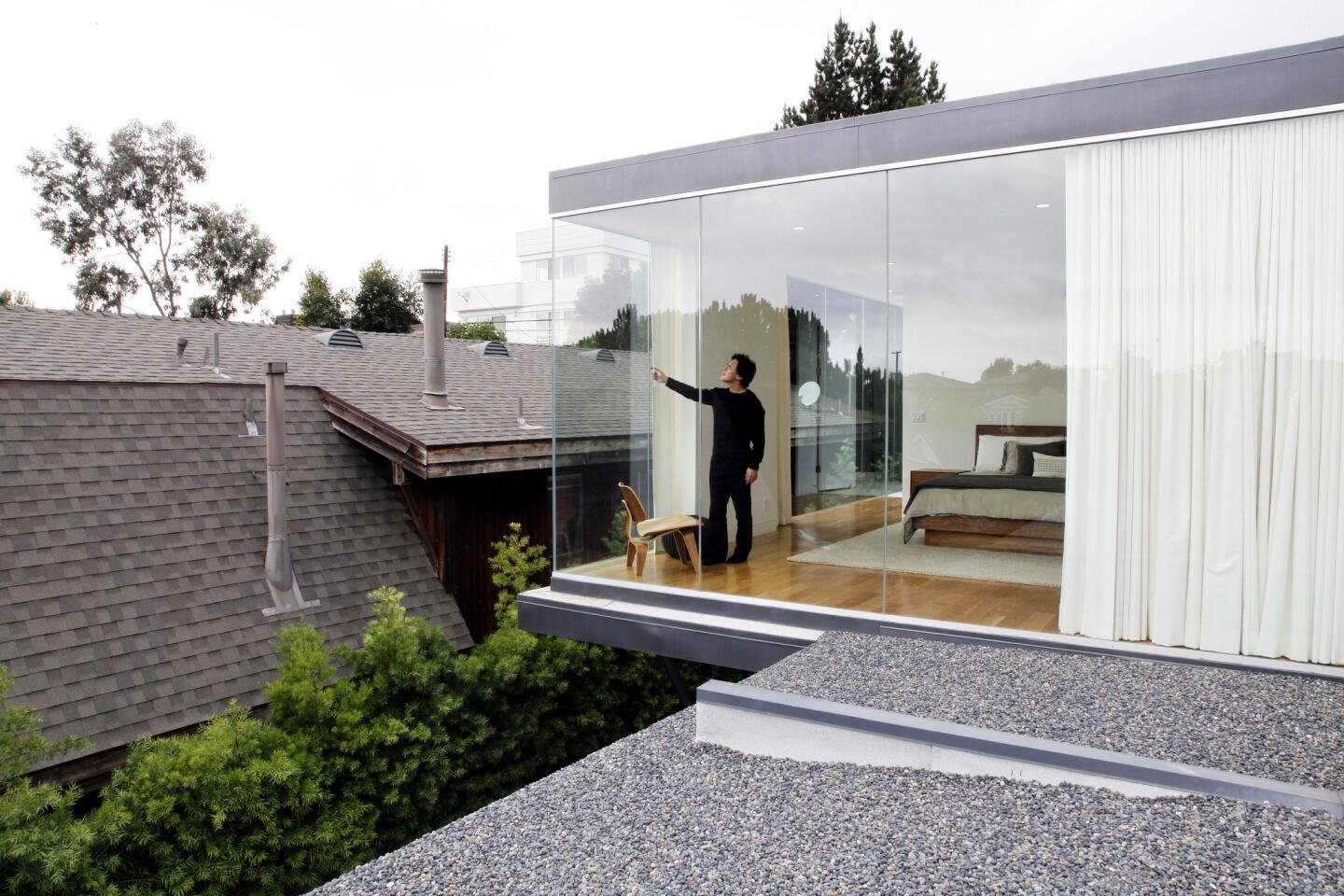
Perhaps the most dramatic update to the original 1,450-square-foot house is the master bedroom addition on the new second floor -- an open, light-filled space that is wrapped in floor-to-ceiling glass. (Liz O. Baylen / Los Angeles Times)



