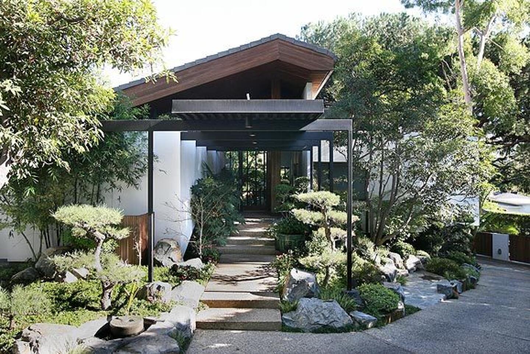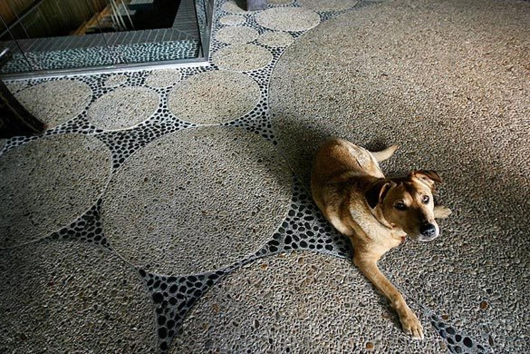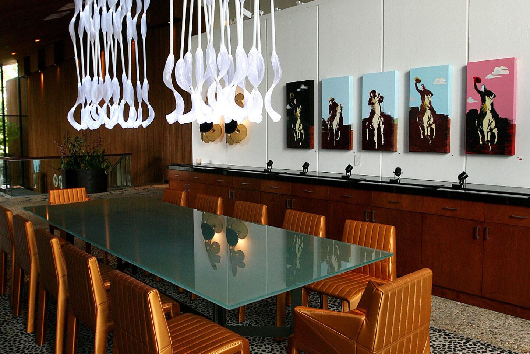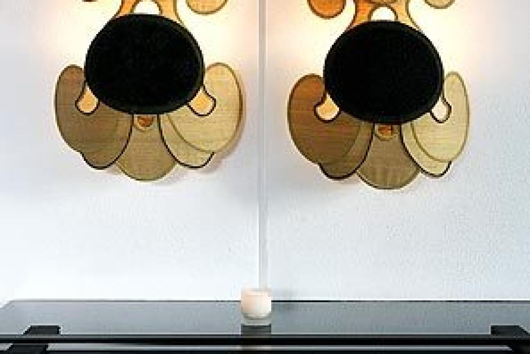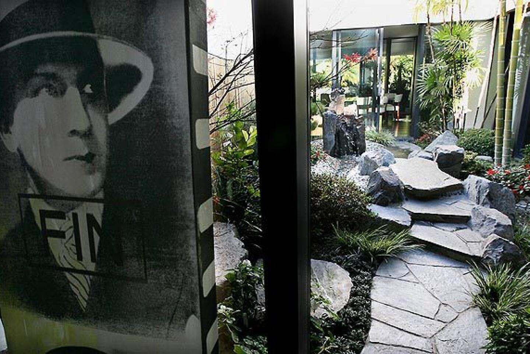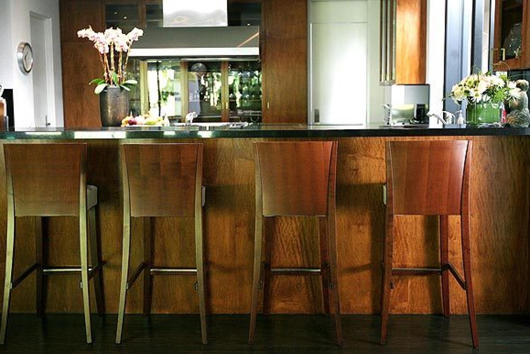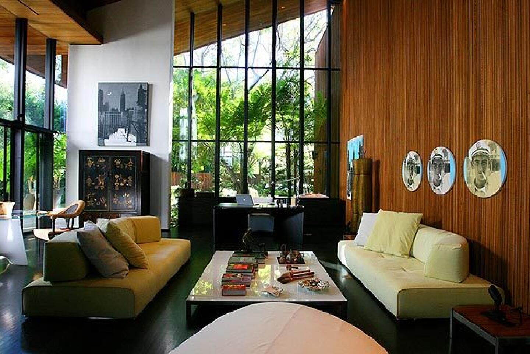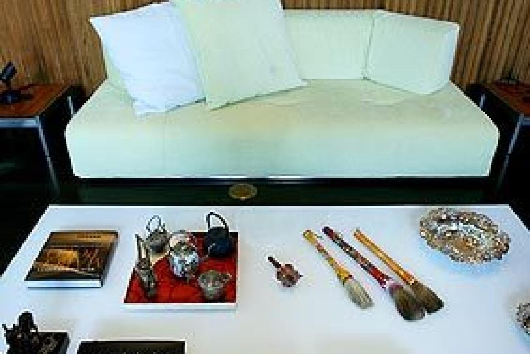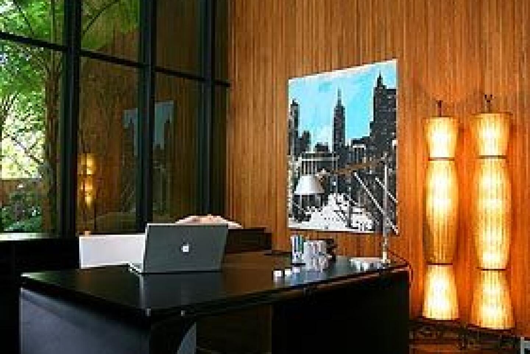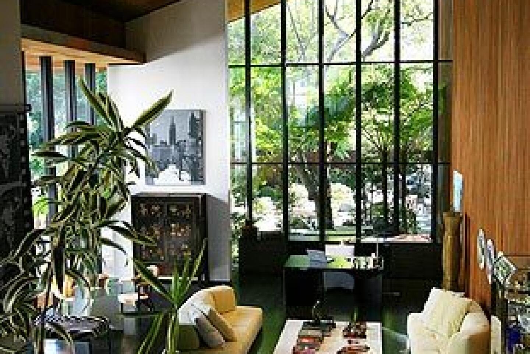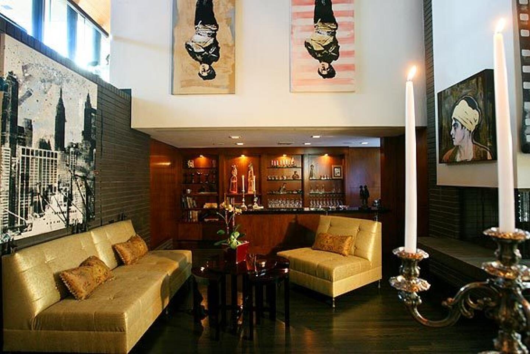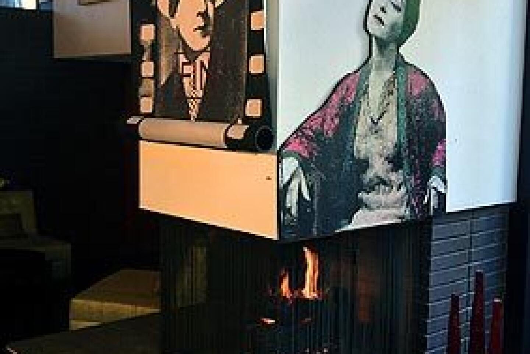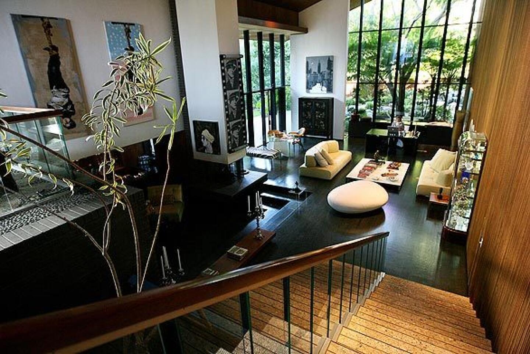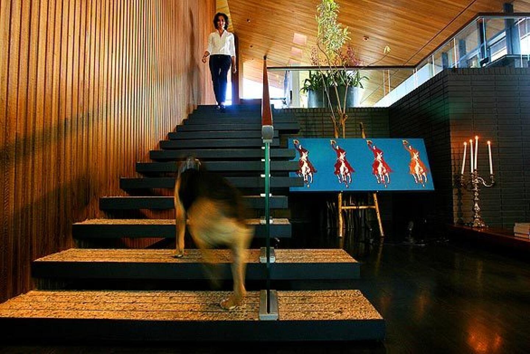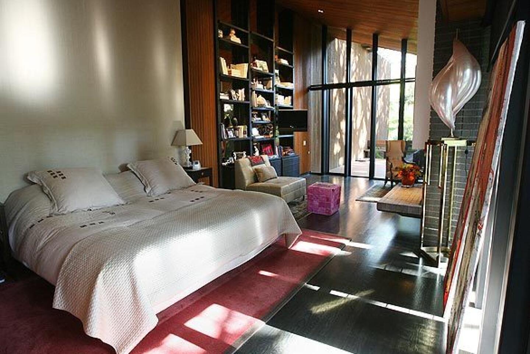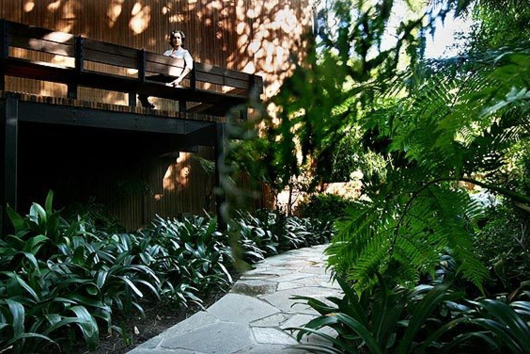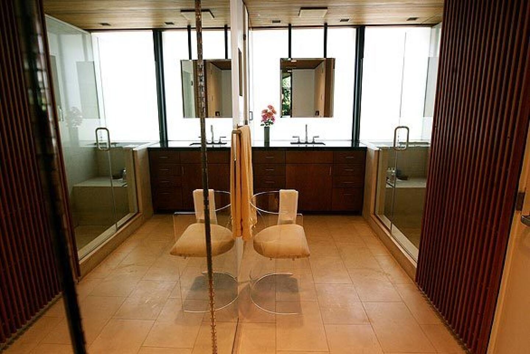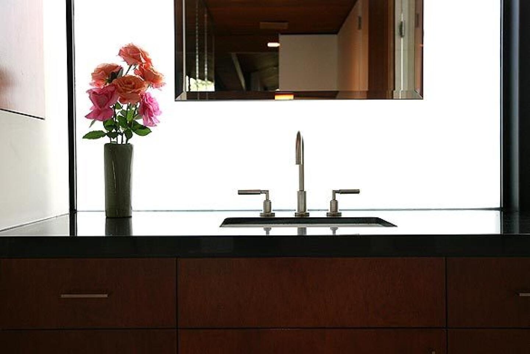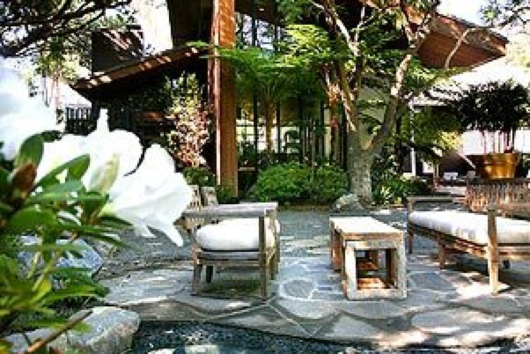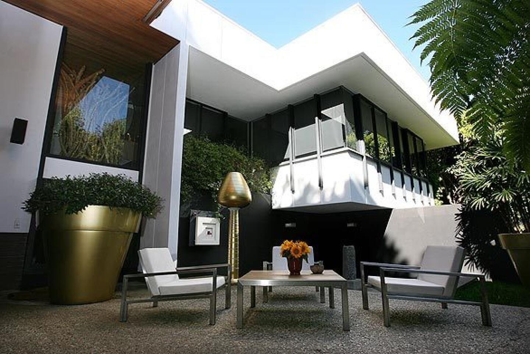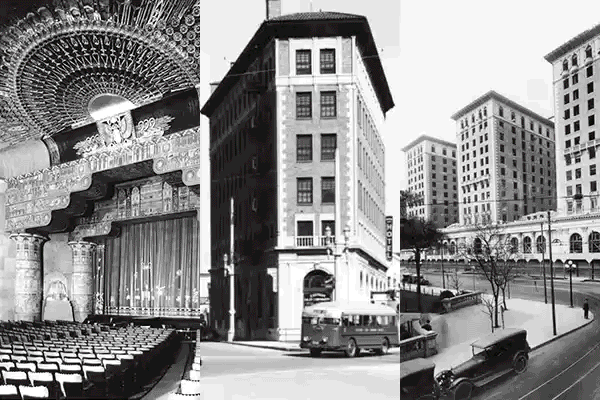A natural retreat
“If I close my eyes, I don’t know if I’m walking inside or outside,” Shulamit Nazarian says of her 1973 Holmby Hills home, designed by midcentury architect and former USC architecture school dean A. Quincy Jones.
The split-level residence has three interior gardens, open-air spaces that offer a chance to walk outside without really leaving the home. In summer, Nazarian keeps open the door of an atrium between the dining and family rooms so that she can leisurely pass from one side of the house to the other.
“It’s a very Zen experience: I can see the sky and the clouds coming in,” she says of the intimate space, lush with bamboo, ferns and burgundy azaleas.
Cory Buckner, author of the 2002 monograph “A. Quincy Jones,” says the architect was interested in the interaction between indoor and outdoor space. “Planted atriums and homes integrated in the landscape were hallmarks,” says Buckner, also an architect.
Nazarian’s spectacular two-story living room soars with a 25-foot ceiling and large panes of glass that dissolve the boundaries between house and garden. It also serves as Nazarian’s office, and the clubby alcove bar nearby offers a place to relax later in the day. A jacaranda just outside the living room window seems close enough, come spring, to drop a carpet of lilac blooms.
Originally designed for the Smalley family, the home was one of Jones’ largest single-family residences, with five bedrooms and more than 7,500 square feet. A textured cedar wall that begins near the front door serves as the spine of the house and continues to the sunken living room, reached by a dramatic staircase off the foyer. The master bedroom suite, on the opposite side of the cedar wall, appears to cantilever over the yard when viewed from the outside. A corridor off the foyer and dining room leads to a wing with the kitchen, family and children’s rooms.
The house, which had only two previous owners, was in top condition when Nazarian purchased it three years ago. She made small changes, such as refinishing and staining the living room’s light wood floor a dramatic black -- “to set off the beauty of the cedar wall,” she says. She painted walls throughout the house a matte pearl white to create a neutral backdrop on which to showcase art, then traded Jones’ fluorescent lamps for incandescent lighting, “to better illuminate the architecture and art.”
Perhaps the biggest surprise is the unexpected way Nazarian chose to furnish the house. Instead of the usual midcentury pieces by Charles and Ray Eames, Herman Miller and Vladimir Kagan, a mix of Italian modern, antiques, art furniture and family treasures prevail. In the dining room, chairs by contemporary designers Ronan and Erwan Bouroullec keep company with a pair of Jellyfish chandeliers by Swann Bourotte and wall sconces that are vintage Christian Dior. The living room bar area is appointed with an ornate silver candelabra -- a wedding gift from her uncle. Nearby are chairs by Philippe Starck and Borek Sipek and a pebble pouf by Naoto Fukasawa.
“I didn’t want to make the house a museum to midcentury,” says Nazarian, a former architect-turned-gallery owner. “I wanted to be surrounded by pieces that I love -- it’s what makes the house my own.”
::
An avid collector, Nazarian has infused the classic home with an array of contemporary artwork. Silk-screen and acrylic paintings by Catherine Mirando and bronze sculptures by Cecilia Miguez line the walls, along with vintage photographs by Julius Shulman.
Two years ago, when friends asked her to show the works of four Vietnamese painters from their family’s gallery in Saigon, Nazarian opened her home -- and more than 150 guests came. The Shulamit Gallery was born.
“I’d always dreamed of having a gallery one day,” says Nazarian, whose home serves as an occasional showcase for emerging artists. “Rather than presenting art in a museum-like setting, I think showing artwork at home -- which is where it is ultimately going to hang -- is a much more intimate experience.”
Nazarian hangs art in every room except the bedrooms, and visitors wander inside and out during the private openings, often pausing to sit in her new Japanese garden.
“It was basically all lawn when I moved in,” she says of the two-level garden, now planted in verdant layers of Japanese juniper, fern, boxwood, black pine bonsai and cherry blossom trees. A small rock waterfall nestled in the corner of the lower garden, across from the living room, falls into a pool deep enough to soak in.
“I think when you live in a classic home, you want to respect the architecture but also make it your own,” Nazarian muses, adding, “I hope Quincy would approve of what I’ve done.”
More to Read
Sign up for The Wild
We’ll help you find the best places to hike, bike and run, as well as the perfect silent spots for meditation and yoga.
You may occasionally receive promotional content from the Los Angeles Times.
