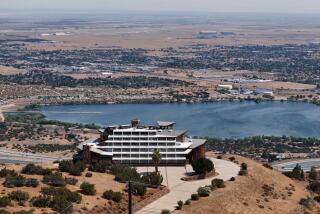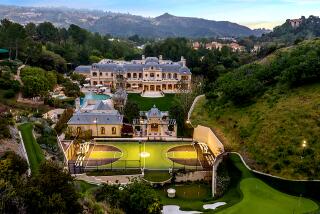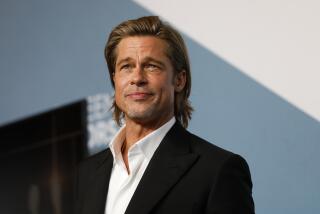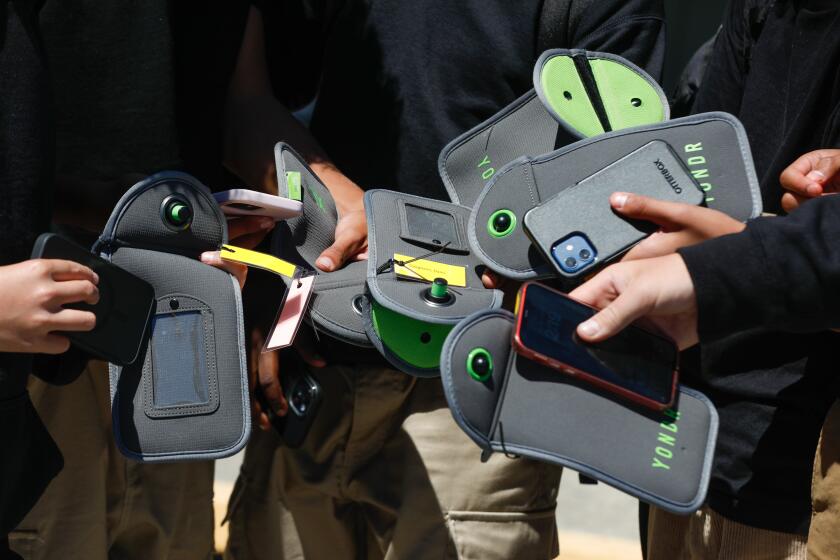Hot Property: John Legend and Chrissy Teigen make splashy purchase in Beverly Hills area
Singer-songwriter John Legend and his wife, model Chrissy Teigen, have bought a familiar home in the Beverly Hills Post Office area for $14.1 million.
The remodeled contemporary-style house on close to an acre was formerly owned by pop star Rihanna, who sold the property four years ago for $5.03 million.
Designed for large- and small-scale entertaining, the flashy three-story includes a billiard room with a wet bar, a home theater and communal and formal dining rooms. Nine flat-screen televisions are within 8,520 square feet of open-plan space.
Other features include a chef’s kitchen with two islands, a gym, an office, three fireplaces and a glass-enclosed catwalk. Retracting walls of glass blend indoor and outdoor living spaces.
The master suite has an oversized steam shower, a sauna and a soaking tub, giving the home a total of five bedrooms and eight bathrooms.
A patio, a viewing deck and a swimming pool are within the grounds.
Views take in the ocean, canyon and surrounding cityscape.
The house came to market in January 2015 for $16.895 million, records show. More recently, it was listed for sale at $14.895 million.
Mia Trudeau of Hilton & Hyland, an affiliate of Christie’s International Real Estate, was the listing agent, according to the Multiple Listing Service. Steven Moritz of Sotheby’s International Realty represented the buyers.
Legend, 37, has won nine Grammys, including two awards for best R&B album, for “Wake Up!” and “Get Lifted.” Last year he won an Oscar for best original song for “Glory” for the 2014 film “Selma.”
Teigen, 30, appeared on the cover of Sports Illustrated in 2014. Co-hosting “Lip Sync Battle” on Spike TV and appearing on Tyra Banks’ show “FABLife” as a food stylist are among her recent projects.
TV writer scripts his exit
Television writer and producer Brian Buckner has listed a home with its own celebrity backstory on the market in Encino for $3.2 million.
Ownership records for the 1-acre property read like a who’s who of Hollywood types: Buckner bought the house two years ago from “Reign” executive producer Laurie McCarthy. McCarthy, in turn, acquired the home in 2006 from actors and high-profile home flippers Amanda Pays and Corbin Bernsen.
Built in 1941 and since remodeled, the Traditional-style home sits at the end of a long gated drive.
The four-bedroom, four-bathroom home features light wood floors, built-in bookshelves and an open-plan kitchen and family room. Wallpaper and artistic tile lend a splash of color to the 3,801 square feet of white-walled space.
In the master suite, a rolling farmhouse-style barn door separates the bedroom and a private sitting area. Another bedroom suite doubles as an office.
French doors open to an outdoor dining area with a grill, a brick pizza oven and a fireplace.
A bocce ball court, a swimming pool and a two-story guest house are also within the grounds.
Victoria Massengale of Compass California is the listing agent.
Buckner served as co-executive producer of the HBO series “True Blood” (2008-12) and then executive producer of the series (2013-14). His other credits include the sitcoms “Friends,” “Joey” and “Spin City.”
High-rise living is her new reality
Yolanda Foster of “The Real Housewives of Beverly Hills” has traded her ocean views for a high-rise setting along the Wilshire Corridor.
The reality actress, who in October sold her Malibu home for $19,495,000, recently bought a condominium at the Carlyle Residences in Westwood for $4.59 million.
Recently remodeled, the three-bedroom unit attracts the eye with designer wall coverings, custom drapery and lavish crystal chandeliers. Floor-to-ceiling windows take in city and mountain views.
An elevator foyer, formal living and dining rooms and a center-island kitchen with tiled backsplash and breakfast area are within the 3,950 square feet of open-plan space. The master suite has a custom closet and an onyx-lined bath, giving the home a total of 3.5 bathrooms.
A separate den with a wet bar and wine cooler sits off the master bedroom.
Three parking spaces were included with the unit.
Erin O’Connor of The Agency and Kelly Aluise of Keller Williams Realty were the listing agents. Ernie Carswell of Teles Properties repped the buyer in the sale.
Foster, 52, is a television personality and former model. She joined the cast of “Real Housewives of Beverly Hills” in 2012.
He scores a sale in Calabasas
Hall of Fame basketball player Mitch Richmond has passed his estate in a gated Calabasas community to a new owner for $7.88 million.
On and off the market for the better part of three years, the single-story custom home was relisted last year for $8.495 million and more recently priced at $8.25 million, records show. Richmond bought the property of more than 2 acres more than a decade ago for $1.7 million.
Set at the end of a cul-de-sac, the 2006 Mediterranean contains a highlight reel’s worth of features: a full-sized gym, a home theater with stadium seating and a wine cellar with a tasting room. A separate entertainment wing decorated in NBA memorabilia has a curved wet bar and game room.
Elsewhere in the 12,953 square feet of space is a center-island kitchen with enough seating for a starting lineup of five, a great room and formal living and dining rooms with vaulted ceilings.
The master suite has a fireplace, a glass-enclosed shower and a soaking tub for a total of six bedrooms and eight bathrooms. There are five fireplaces in all.
Outdoors, the landscaped grounds center on a lavish swimming pool with a beach entry, a raised spa, a swim-in grotto and a water slide. A basketball court, a fire pit, covered patios, tall palms and formal landscaping round out the resort-style setting.
Marc and Rory Shevin of Berkshire Hathaway HomeServices California Properties were the listing agents.
Richmond, 50, played 14 seasons in the NBA for the Golden State Warriors, Sacramento Kings, Washington Wizards and Los Angeles Lakers, making six all-star teams. The scoring guard out of Kansas State twice medaled at the Summer Olympics, including a gold medal in 1996 as part of “Dream Team III.”
He works as an assistant to the men’s basketball program at St. John’s University, where former NBA teammate Chris Mullin is the head coach.
Closing act for studio hideaway
Actor-director Adam Arkin has parted ways with his Studio City home, selling the gated retreat for $1.005 million.
Accessed by a private road, the updated 1950s ranch-style house has vaulted ceilings with exposed beams, light hardwood floors and a living room with a brick-lined fireplace. Large picture windows center on greenbelt and canyon views.
An eat-in kitchen, an office, three bedrooms and two bathrooms are within nearly 1,800 square feet of white-walled space. A brick patio sits off the family room area.
French doors set off the master bedroom open to a swimming pool area and viewing deck. Elsewhere is an attached two-car garage.
The house came to market in September for $1.099 million, records show. The actor bought the property in 1999 for $590,000.
Jory Burton of Sotheby’s International Realty was the listing agent. Brien Varady of Deasy/Penner & Partners represented the buyer.
Arkin, 59, is known for his role as Dr. Aaron Shutt on the medical drama “Chicago Hope” (1994-2000). Last year, he appeared in and directed episodes of the FX drama “Fargo,” including the season finale.
He is the son of Oscar-winning actor Alan Arkin.
Twitter: @NJLeitereg
More to Read
Sign up for Essential California
The most important California stories and recommendations in your inbox every morning.
You may occasionally receive promotional content from the Los Angeles Times.











