Architect Aaron Neubert builds the ultimate family home -- for himself
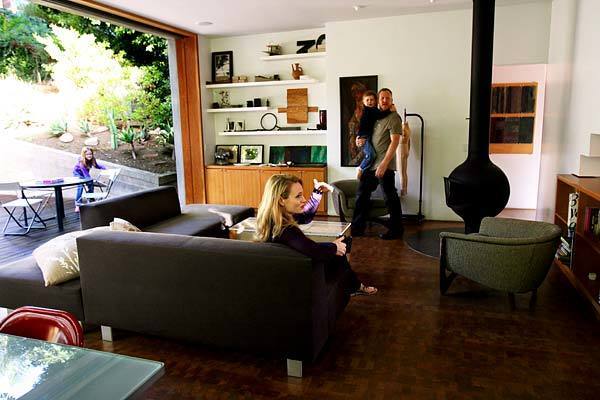
By Lisa Boone
Architect Aaron Neubert scoured Silver Lake for the right spot to build a contemporary family home, and found it in a dilapidated Spanish tract house that his wife, Stacy Horth-Neubert, initially refused to move into. But the architect was so captivated by the 7,500-square-foot lot, he persevered and spent years drawing up plans and acting as his own contractor to create an open living environment that connects to the outdoors from seemingly every angle.
While juggling work for clients, he built this indoor-outdoor home that’s open yet cozy. “This whole thing was for the kids,” he says.
Here, Neubert carries his son Penn, 4, while Horth-Neubert kicks back in the living room and daughter Quinn, 7, plays on the patio. With the backyard serving as an extension of the main living space, the house “is about light and the change of the seasons,” Neubert says. “It’s all about the yard. I wanted the kids to have a jungle.” (Ann Johansson / For The Times)
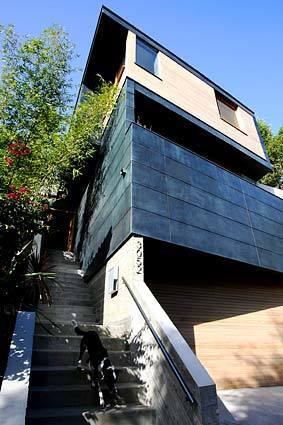
Checkers makes her way down the front steps.
Neubert’s intent was to rebuild around the original Spanish-style house, but when workers began to take down parts of the structure in preparation for an add-on, walls simply collapsed. “There was nothing to hold the house up,” Neubert says. After many setbacks — including new framing and foundation work — Neubert ultimately started from scratch. (Ann Johansson / For The Times)
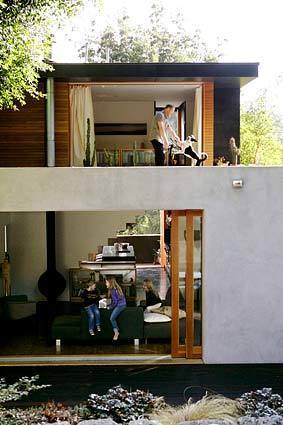
Neubert romps with Checkers on the top floor of the house, outside the master bedroom, while Penn, Quinn and Horth-Neubert hang out in the living room on the middle floor. The bottom level houses the garage, an office and laundry.
The view shows how the rooms flow in all directions: Beyond the living room, you can see the kitchen island and, beyond that, the front balcony. “I love the openness,” Horth-Neubert says. “We have it open all the time. I love how our neighbors shout up to us when we’re out on our balcony.” (Jokes Neubert: “Usually it’s because they want us to move our car.”) (Ann Johansson / For The Times)
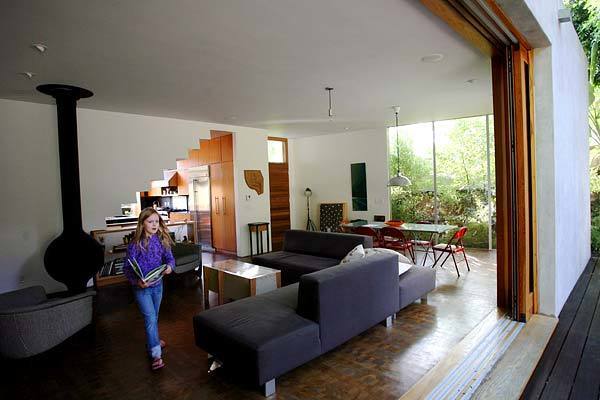
Quinn heads outside, walking through pocket sliders. Instead of the aluminum-framed doors seen so often in modern homes, Neubert went with wood-framed models. The dining area get more natural light from another wall of glass.
The Fireorb contemporary fireplace is a bit of sculpture. “It’s like a piece of furniture,” Neubert says. “The whole monolithic built-in fireplace seems outdated now.”
The architect used recycled hem fir from
Advertisement
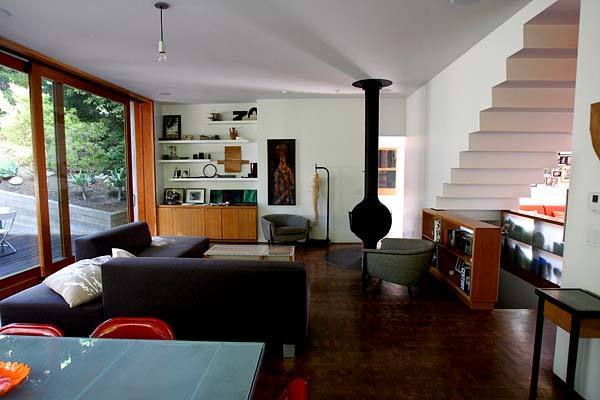
To make the house feel larger, Neubert organized the spaces around what he calls a “vertical pinwheel” central stairwell. “This allows all the rooms to open to each other with almost no hallway circulation,” he says. The stairway also acts as a “thermal chimney,” allowing hot air to float up and out of the top of the house on warm days. The stairs also work as a screen, differentiating rooms in an otherwise open space.
“We were interested in having discrete spaces,” he says. “We wanted the kids to be able to sit in the family room or living room and read while Stacy cooks.”
The stairs heading up to the master bedroom create a visual element when seen from this point of view. From the opposite side of the room, they look like … (Ann Johansson / For The Times)
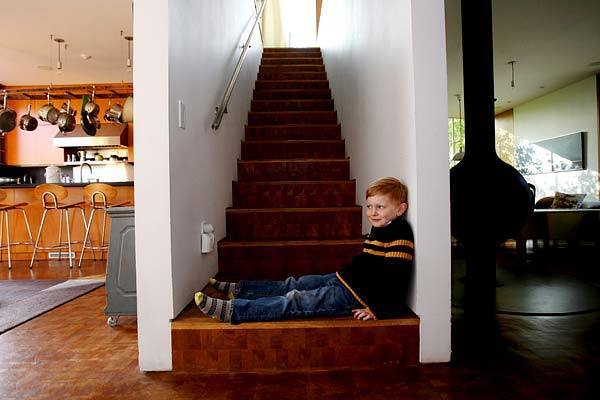
… this. That’s Penn, not sure he’s ready for his close-up. (“I don’t want to be in the newspaper! I want to be on TV!”) When his friends come over, they run laps around the stairway, something that pleases his father.
The kitchen and family room are to the left, and the living room is to the right. (Ann Johansson / For The Times)
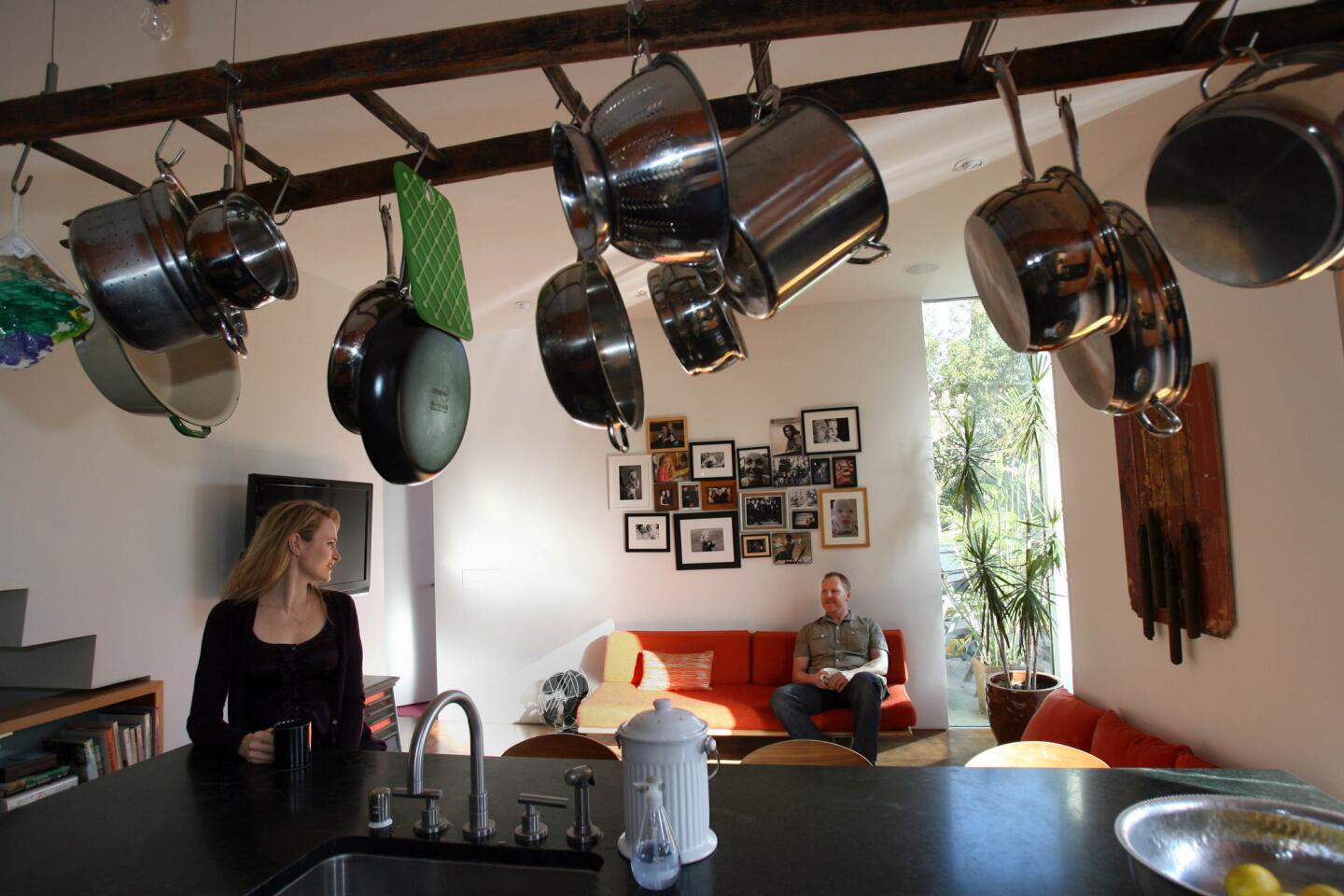
Stacy and Aaron Neubert in the kitchen of their home in Silverlake. (Ann Johansson / For the Times)
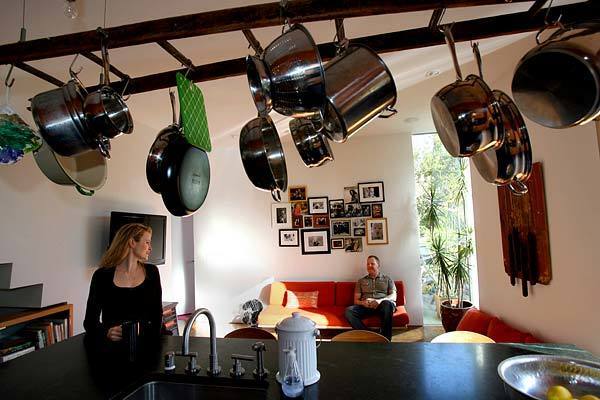
The reverse view: Horth-Neubert in the kitchen, under the ladder that Neubert found in the trash of the
Advertisement
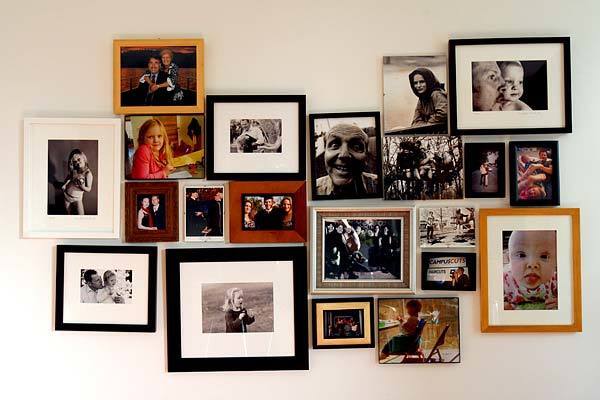
The “wall of shame” in the family room features family photos in cheap frames jammed together to create a focal point. “Half of them are from
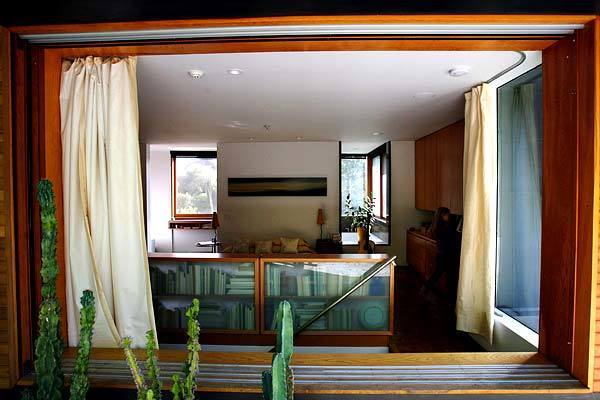
Stairs lead up to the master bedroom on the top floor. (Ann Johansson / For The Times)
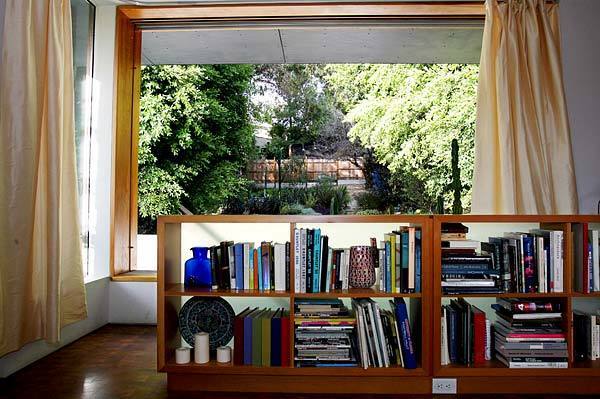
The reverse view: A pocket slider frames the backyard landscape. (Ann Johansson / For The Times)
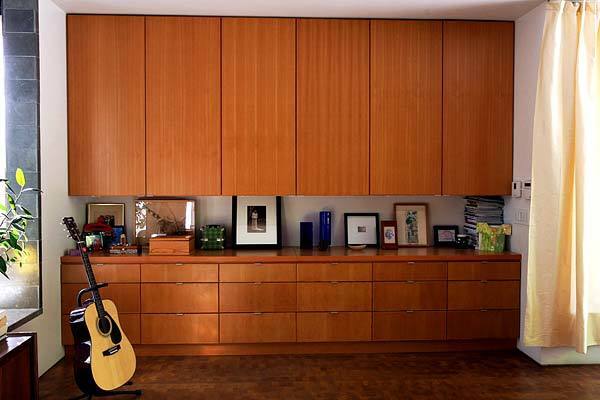
Borrowing from his experiences working on lofts in
The cabinets in Neubert’s master bedroom were made from Douglas fir by friend Dan Taron, who also built the stairs and helped Neubert to hang all of the exterior cedar and fiber cement siding. (Ann Johansson / For The Times)
Advertisement
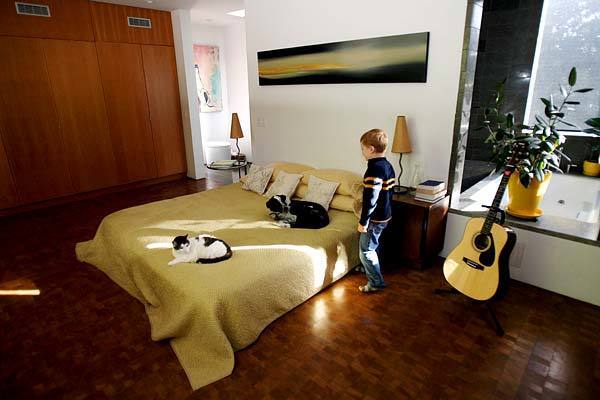
Penn plays with the cat Sabine and border collie Checkers in the master. That’s more built-in storage along a second wall. (Ann Johansson / For The Times)
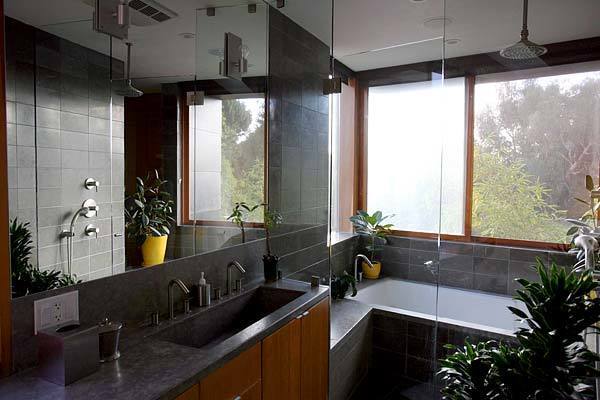
The master bathroom demonstrates the architect’s love of landscape. Neubert designed all of the windows to provide views of trees. “Visually, I’m borrowing from my neighbors backyard,” he says.
Sliding white-glass window can open to let in fresh air, or they can close to provide privacy while still transmitting natural light. (Ann Johansson / For The Times)

A detail of the garden, which is filled with native and drought-tolerant plants. (Ann Johansson / For The Times)
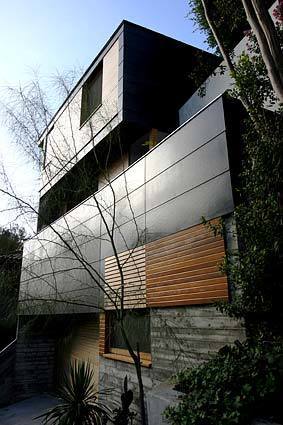
For the exterior, Neubert chose to wrap the house in fiber cement board whose color changes with the light. The material requires no maintenance, so no repainting. Cedar was milled to complement the lines of the board-formed concrete and to align with the fiber cement boards as well. “OCD heaven,” Neubert says. “You can run a string line around the house and it all lines up.” (Ann Johansson / For The Times)
Advertisement
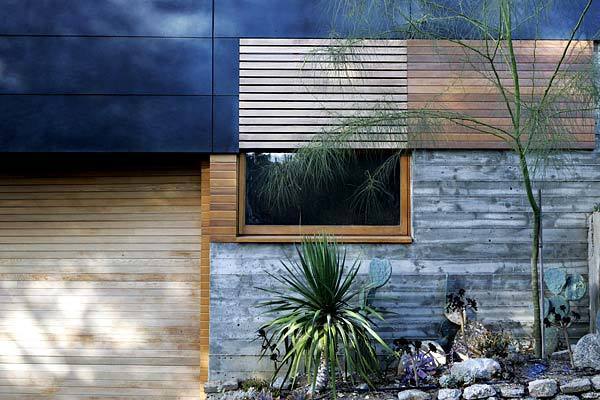
Neubert used structural concrete and 2-by-6 wood forms to create the raw, natural texture of the concrete. After two years of construction, the architect finally has what he set out to accomplish: A home that’s beautiful, functional and family-friendly.
Our Home archives include a Neubert-designed house in Laurel Canyon that manages to carve out a bit of peace and natural wonder in the middle of the city. You can read the story or click through the photo gallery.
To see more interesting Southern California homes – the inventive, the practical and the outrageous – click here. (Ann Johansson / For The Times)



