Most Read in This Section
-
Nov. 5, 2024
-
-
-
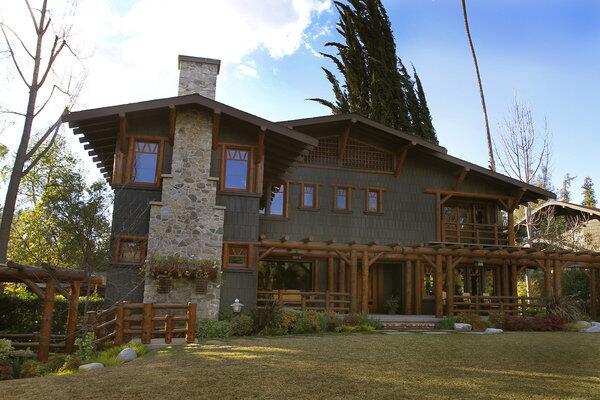
When Faith and Mark Dymek bought their Pasadena house, the redwood log trim was gone, the stained shingles had been painted brown, and the kitchen and bathrooms had undergone Midcentury Modern remodels. But with the help of restoration architect Douglas Ewing, the Dymeks set out to restore their “falling-down, ramshackle, termite-ridden house.” (Kirk McKoy / Los Angeles Times)
An American Craftsman house with a touch of Swiss chalet style, built by the same firm behind Grauman’s Chinese Theatre? Inside a most unlikely Pasadena house.
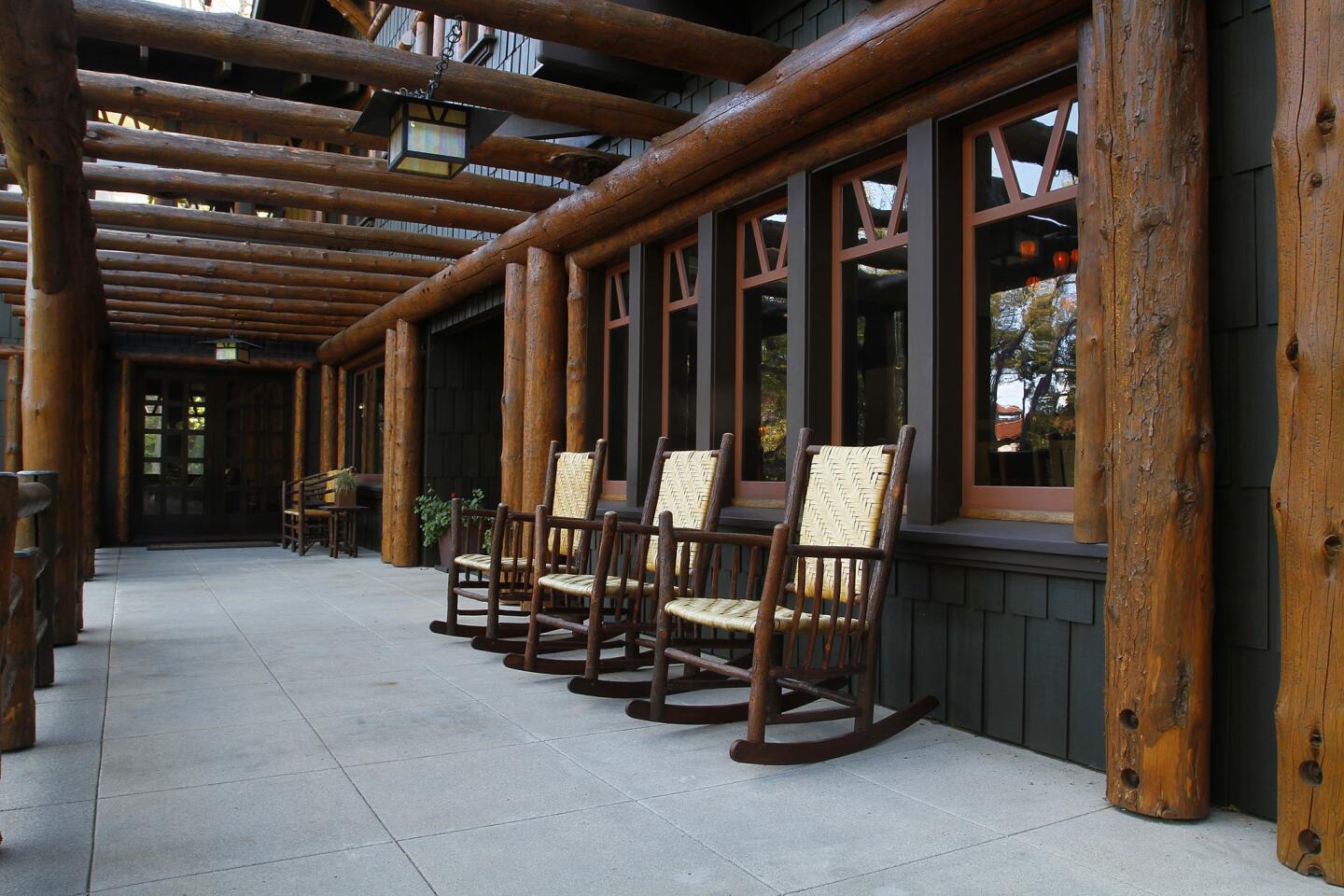
A real estate agent offered a photocopy of a 1911 article about the house from American Homes and Gardens magazine. Photos revealed that log pergolas once covered the front porch and a side garden, so the Dymeks and Ewing re-created the log trim at the entrance. (Kirk McKoy / Los Angeles Times)
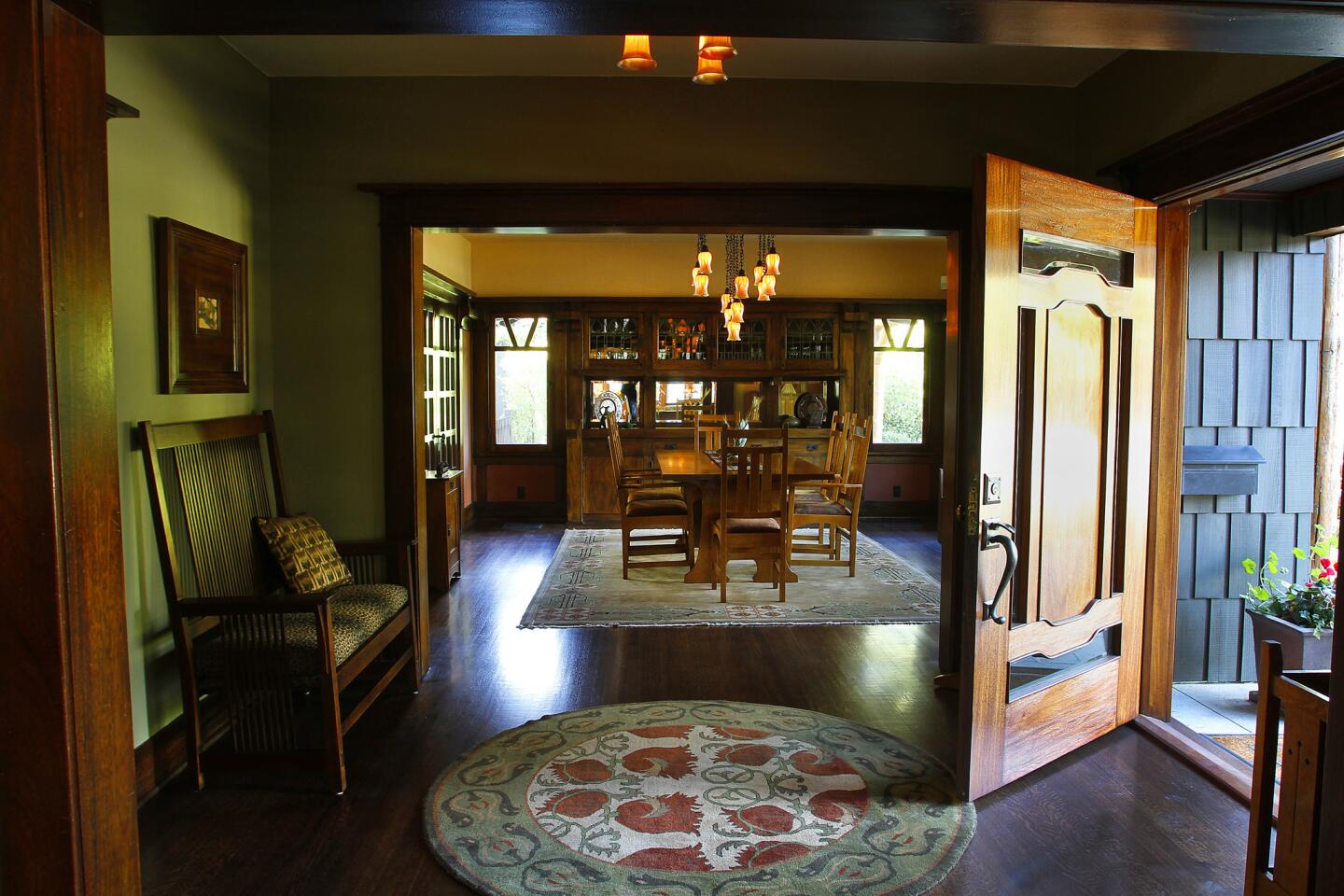
Faith and Mark Dymek moved from Virginia, bringing with them the Arts and Crafts furniture that had never looked quite right in their old Colonial-style home. (Kirk McKoy / Los Angeles Times)
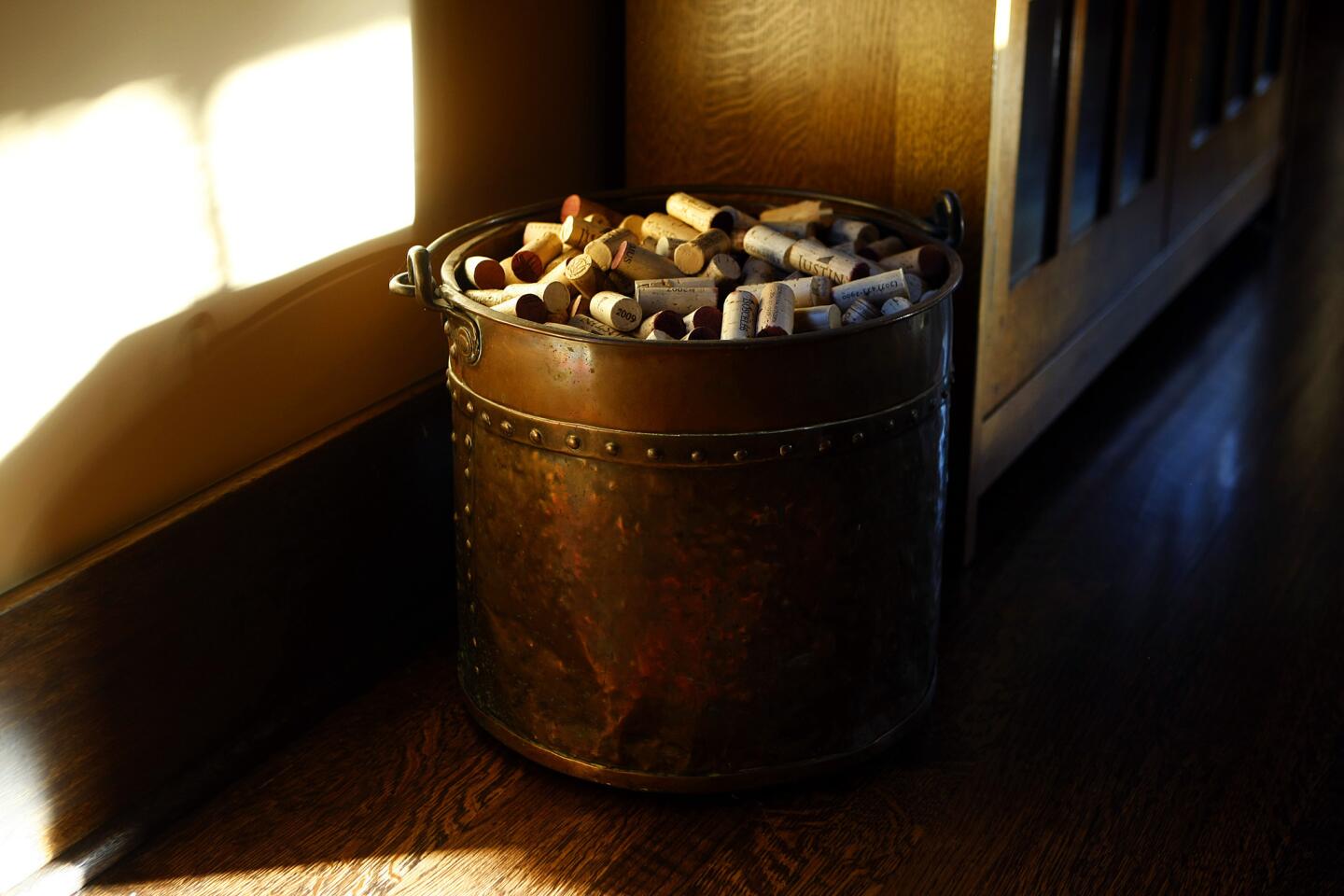
Warm afternoon light sets the walls aglow. (Kirk McKoy / Los Angeles Times)
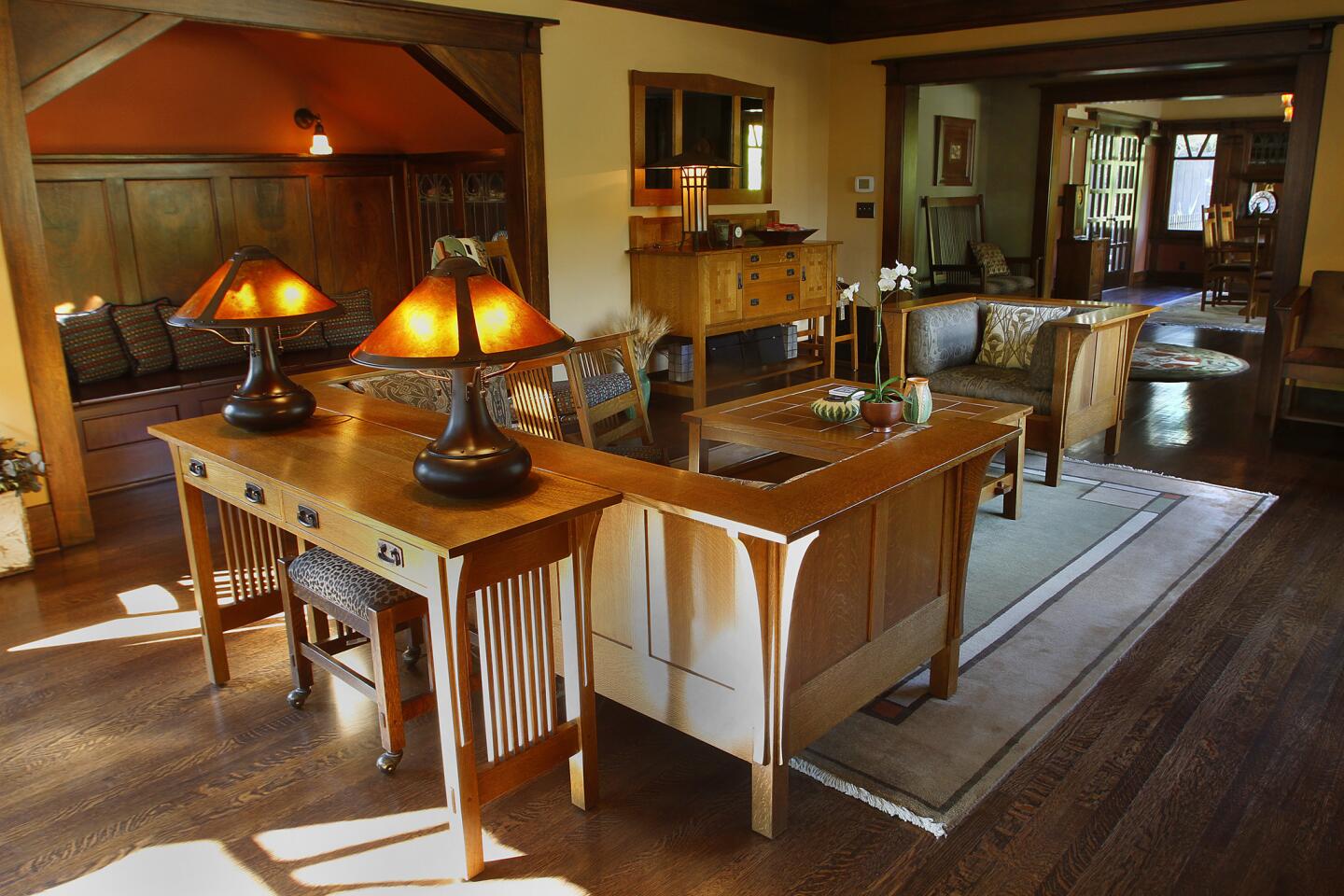
Inside, Ewing left the den and living and dining rooms intact but updated the kitchen. The living room’s prairie sofa is the first piece of Arts and Crafts furniture that the Dymeks bought. (Kirk McKoy / Los Angeles Times)
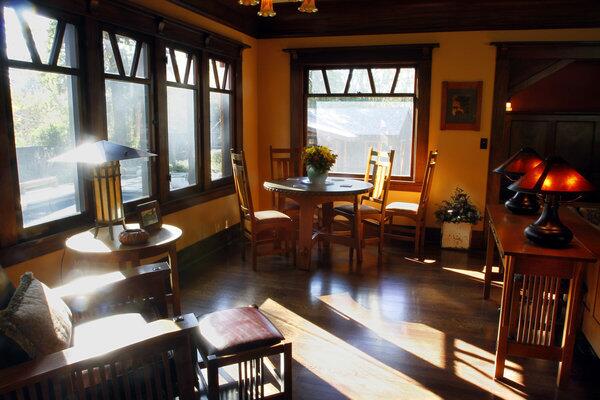
Sun streams through windows at one end of the living room. (Kirk McKoy / Los Angeles Times)
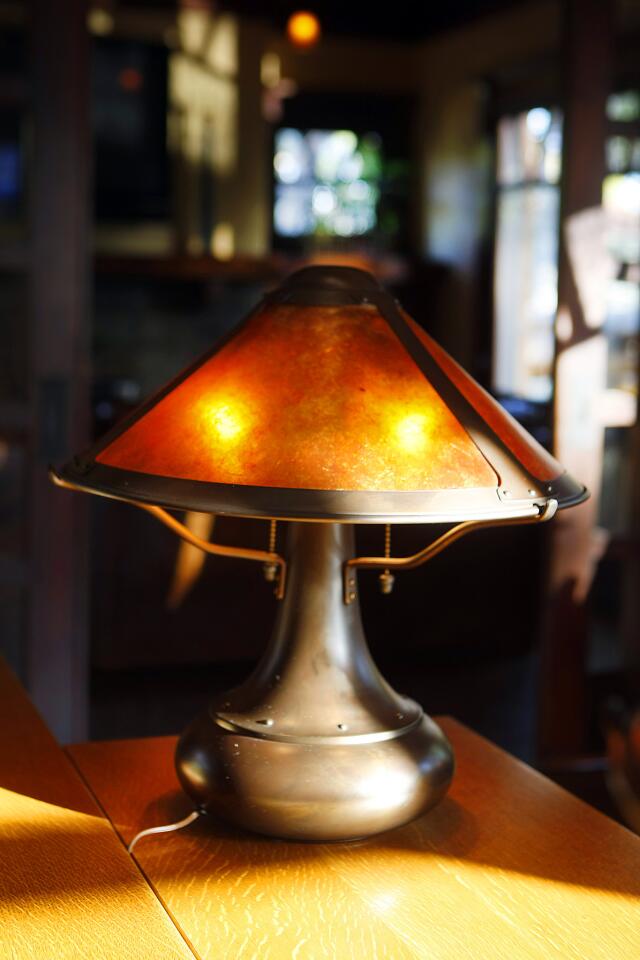
An antique lamp looks in keeping with the house built in 1909. (Kirk McKoy / Los Angeles Times)
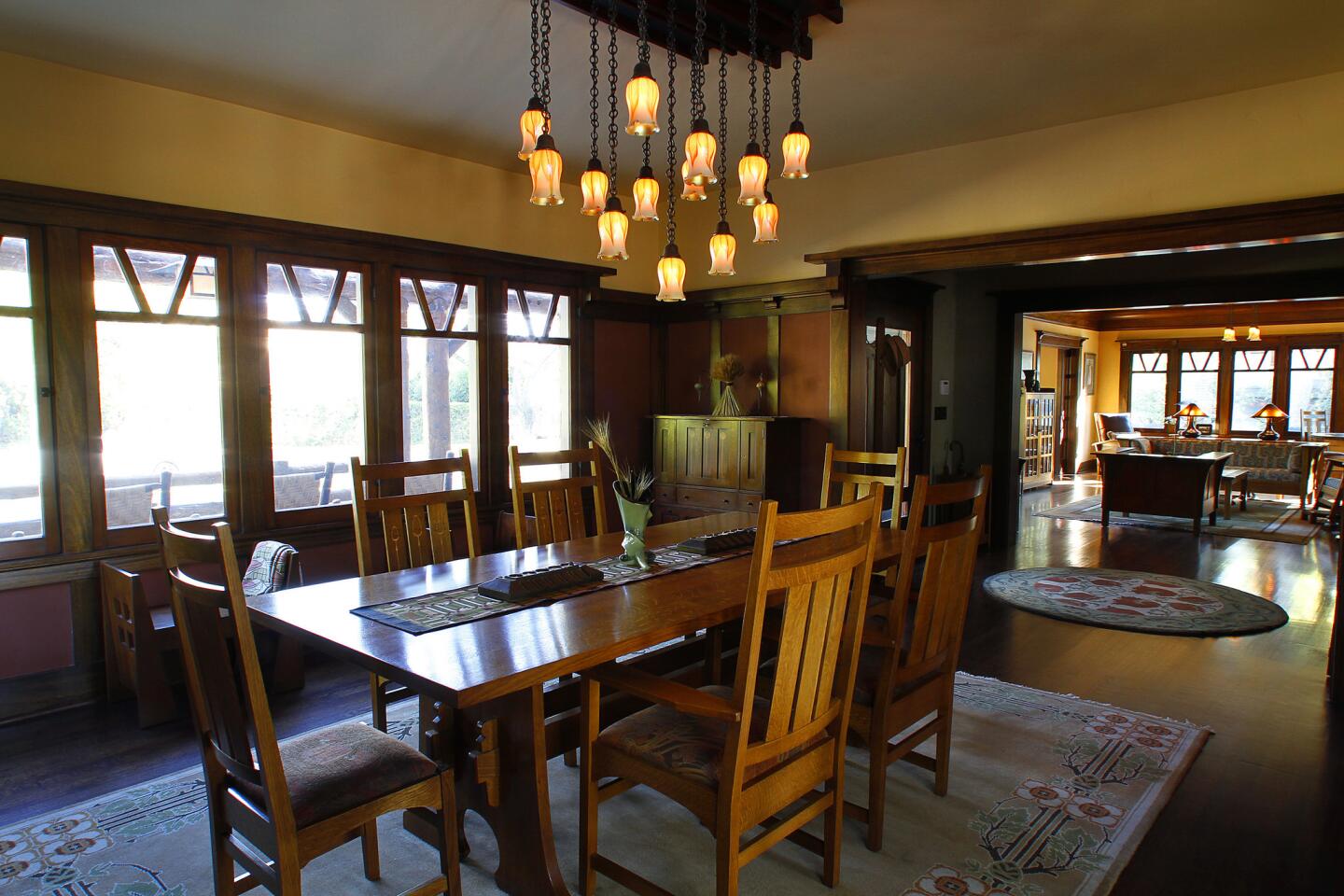
Custom pieces of design include the handblown dining room chandelier. (Kirk McKoy / Los Angeles Times)
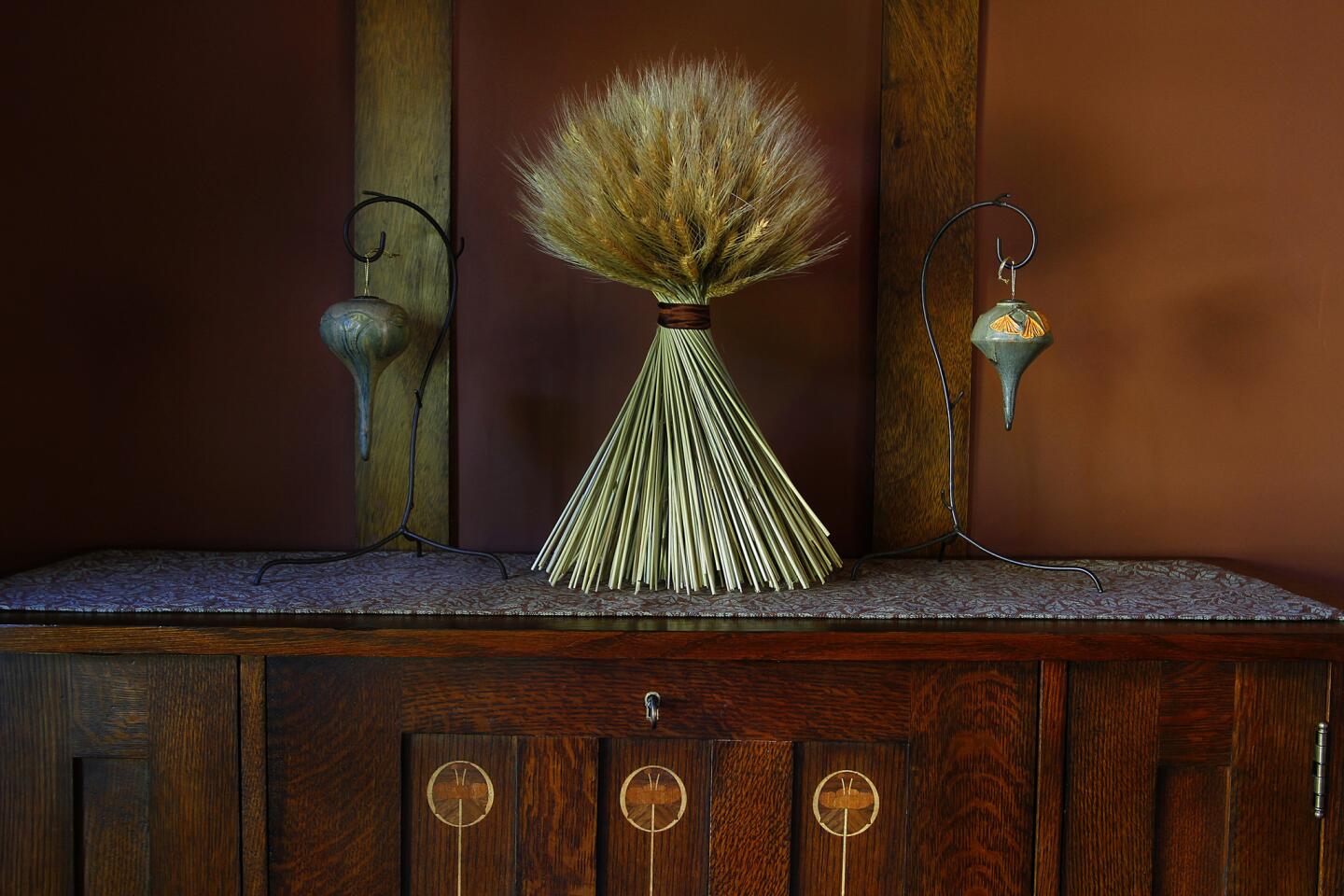
Rustic touches in the decor fit with the rough-hewn style of the Craftsman house. (Kirk McKoy / Los Angeles Times)
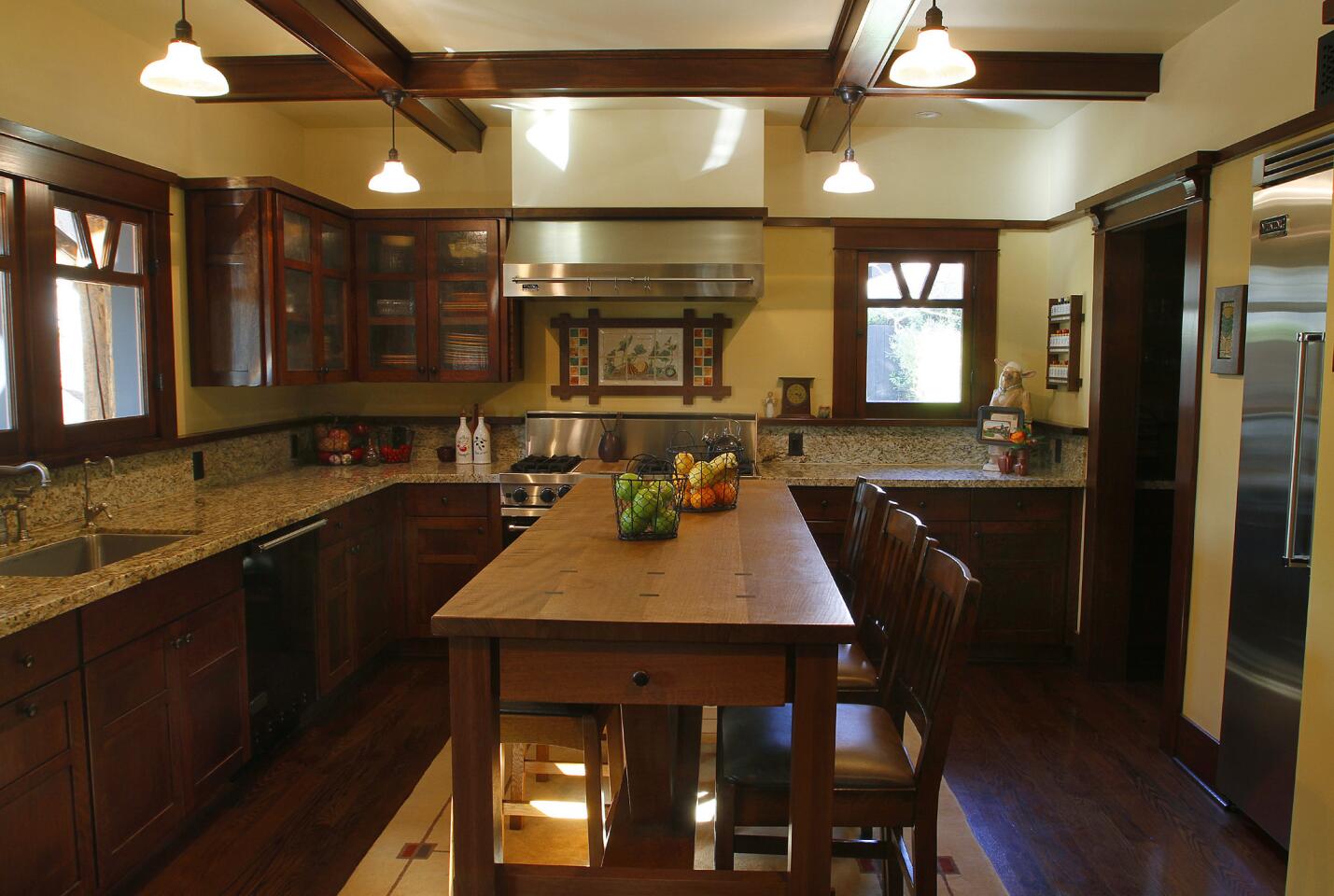
The new kitchen was designed to combine modern conveniences with the original Craftsman character of the house.
Architect Ewing designed the table. (Kirk McKoy / Los Angeles Times)
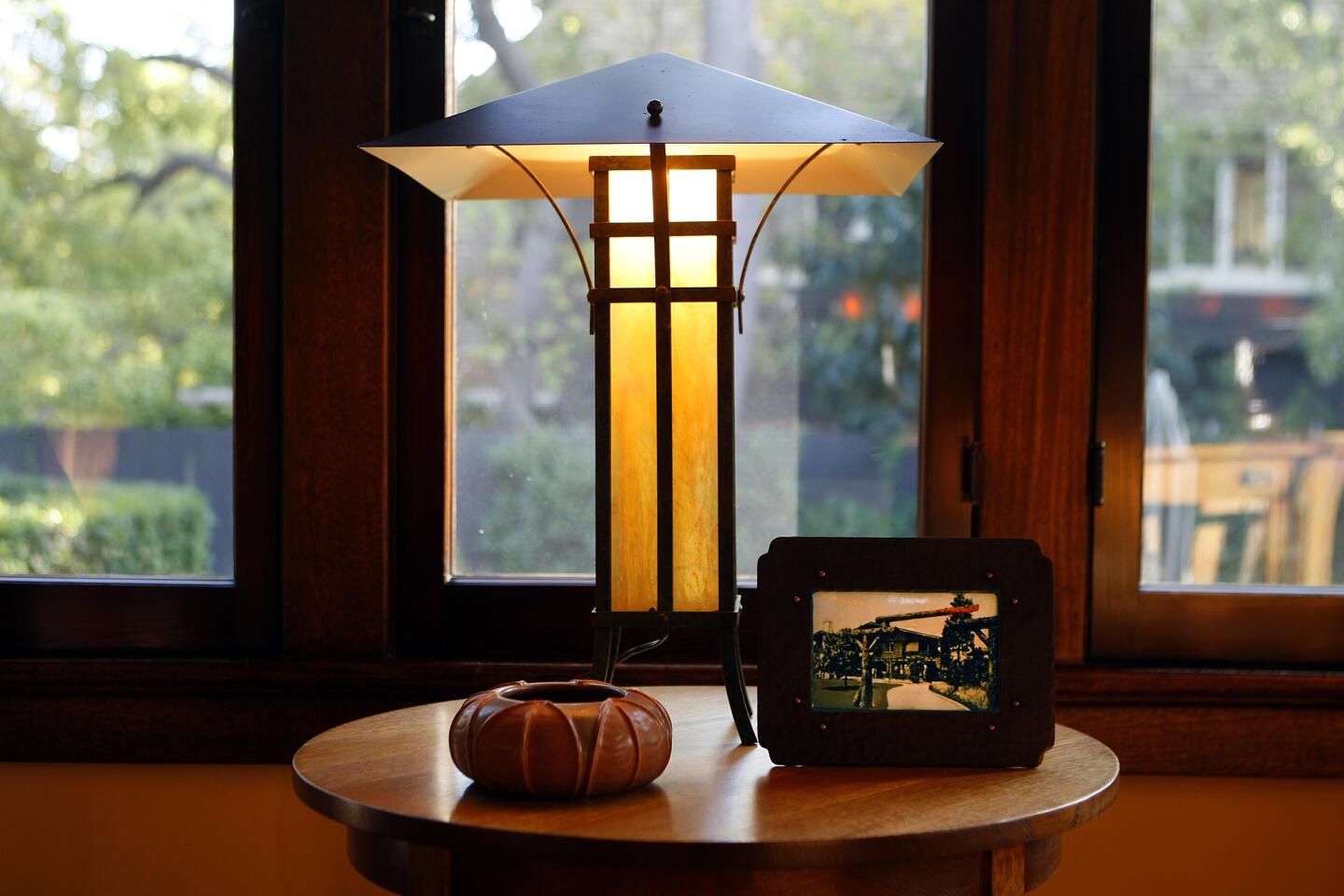
History framed: The house, past and present. (Kirk McKoy / Los Angeles Times)
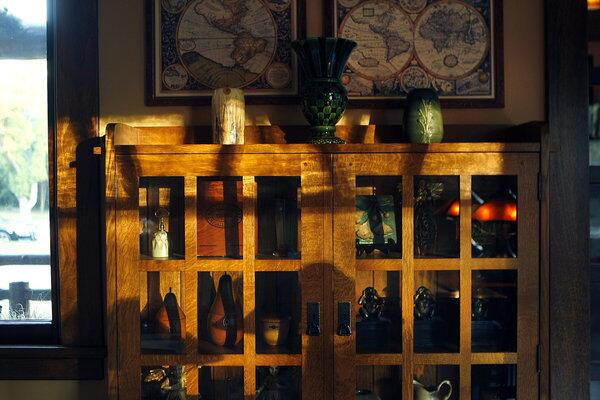
Golden hour in the light-filled house. (Kirk McKoy / Los Angeles Times)
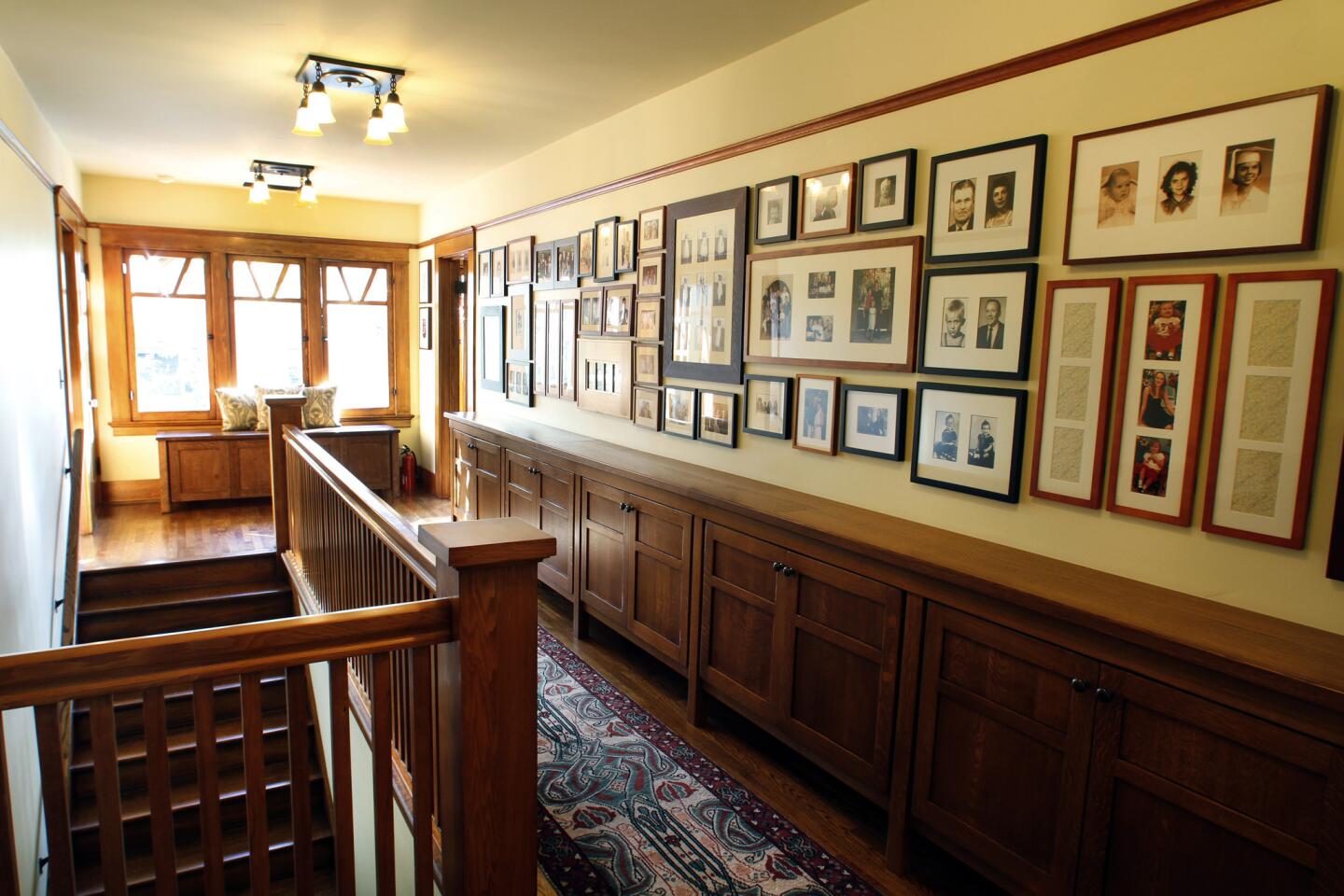
Architect Ewing also designed the book cabinet lining the upstairs hallway. (Kirk McKoy / Los Angeles Times)
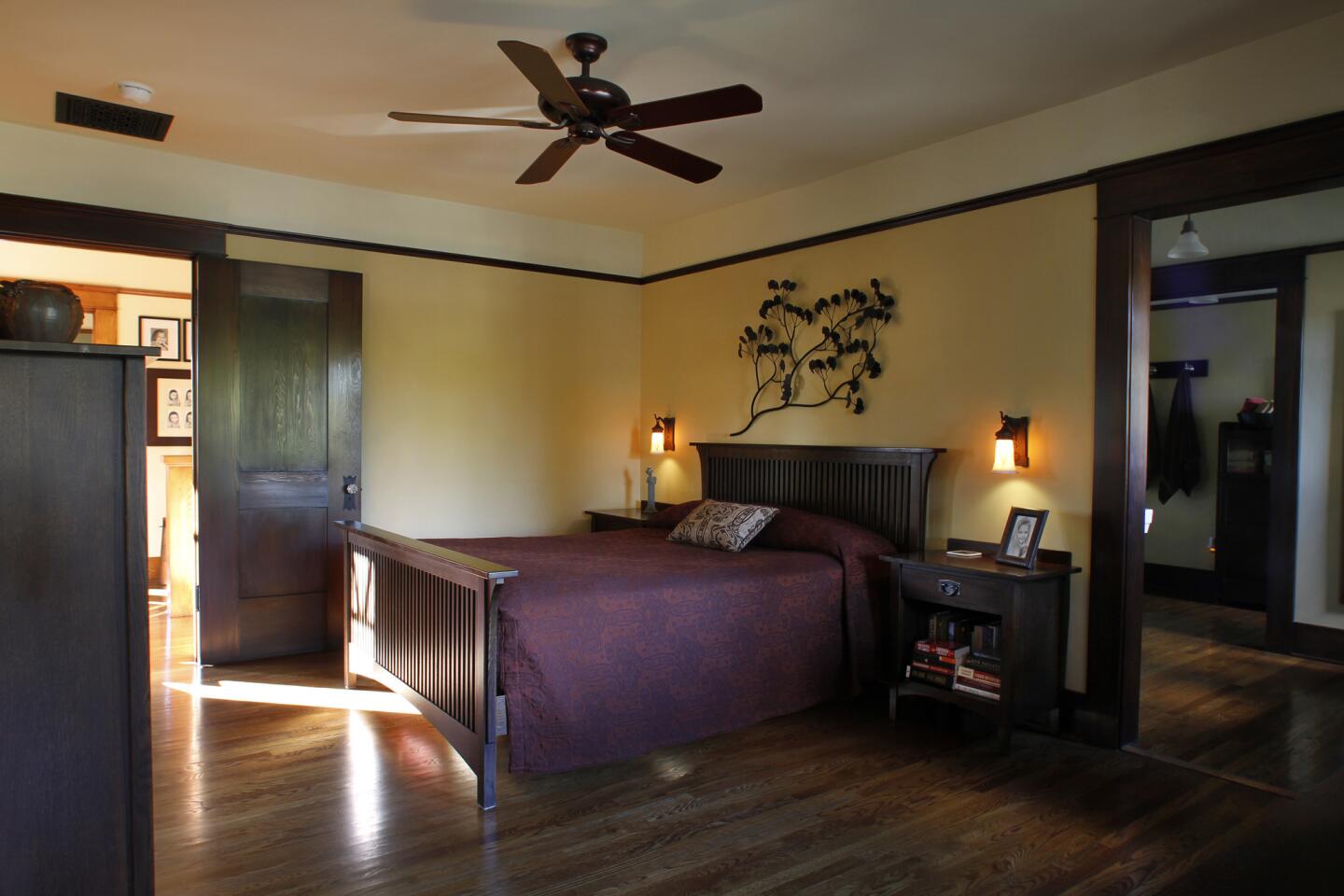
One of four bedrooms. (Kirk McKoy / Los Angeles Times)
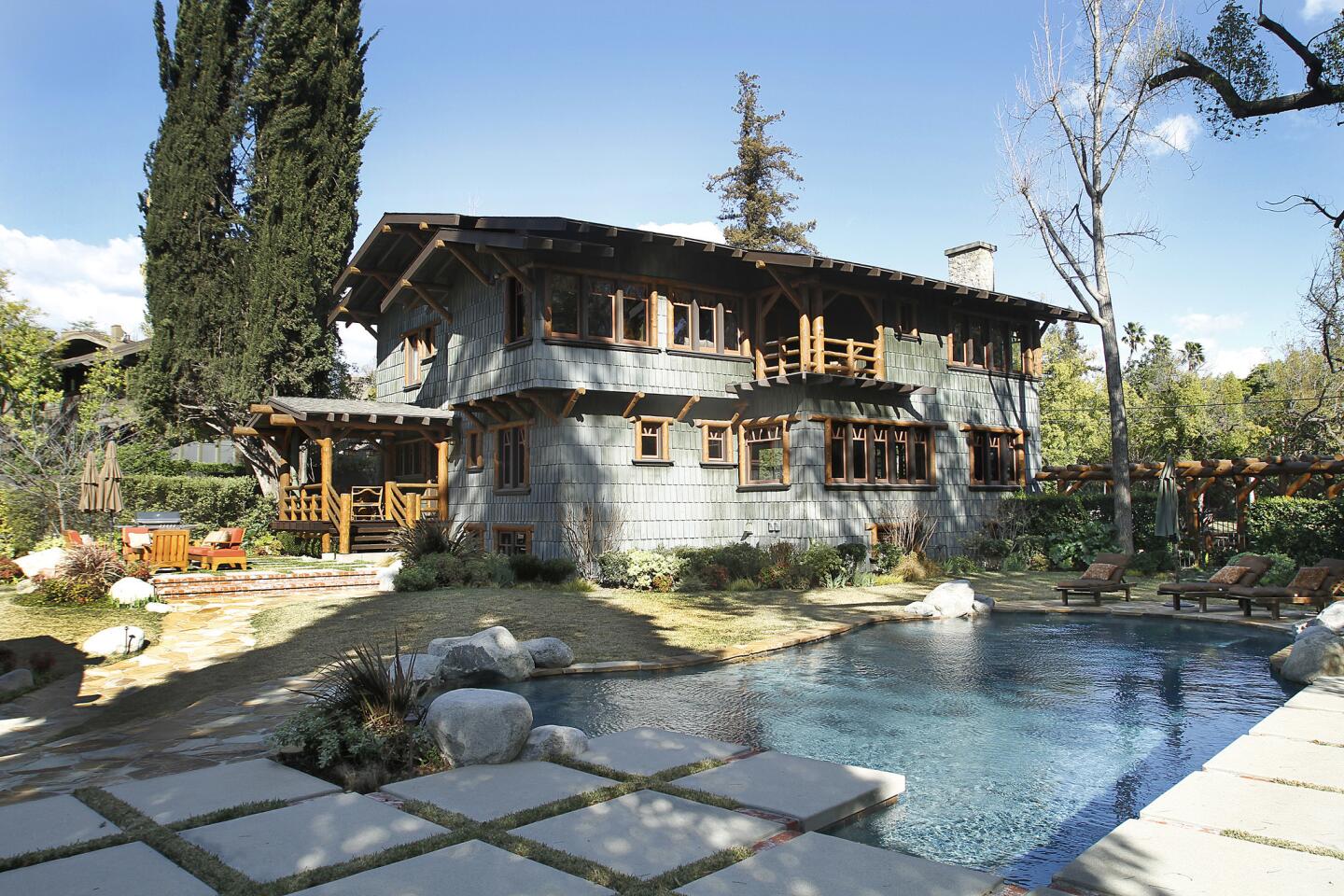
Upstairs, the sleeping porch was enclosed anew, but this time Ewing recessed the walls to give the illusion of the original open balcony. The rest of the lot features a new pond-like swimming pool. (Kirk McKoy / Los Angeles Times)
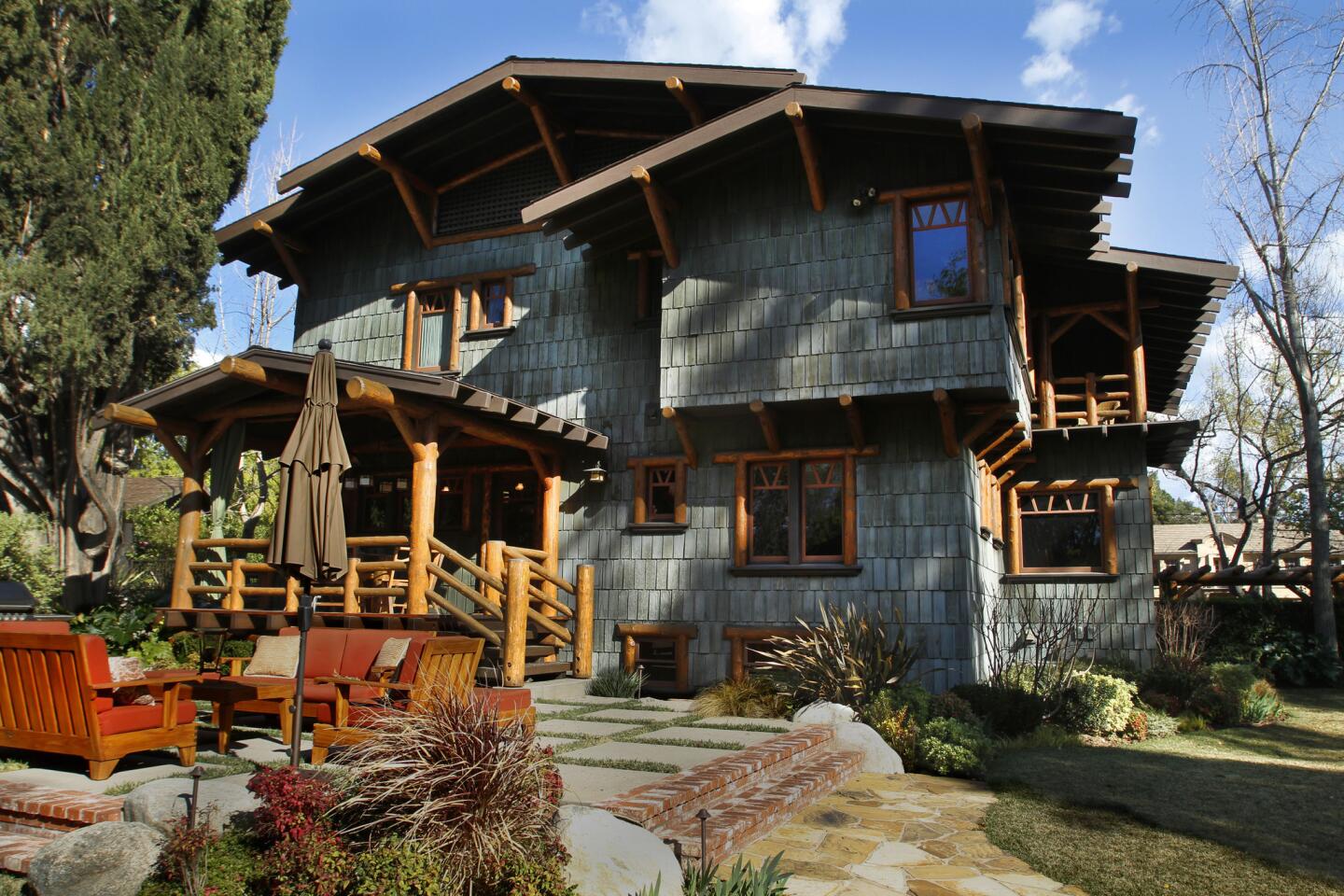
A new breakfast porch sits off the back of the house. Read the full text of the article on this house.
More profiles: California homes and gardens
SoCal scene: L.A. at Home (Kirk McKoy / Los Angeles Times)
Nov. 5, 2024