A family of four, a 700-square-foot barn, and a bowling lane table
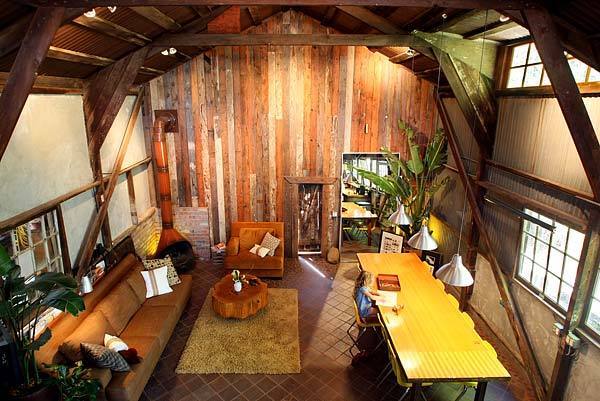
By Barbara Thornburg
Where many see junk, Corey Gash envisions design possibilities. The window display artist convinced his family to leave its comfortable, two-bedroom town house in Orange last year for a run-down barn in Costa Mesa that once housed chickens and, later, a boat-building operation.
“The first time I saw it, I thought it was an amazing space with great bones. I’d always wanted to live in a barn,” says Gash, who has fond childhood memories of feeding the chickens during summer vacations at his aunt’s farm in
Now, repurposed materials and furnishings give the remodeled 700-square-foot home a loft-like openness and a soulful style. Here, the entrance wall is composed of wood reclaimed from a church roof. (Don Bartletti / Los Angeles Times)
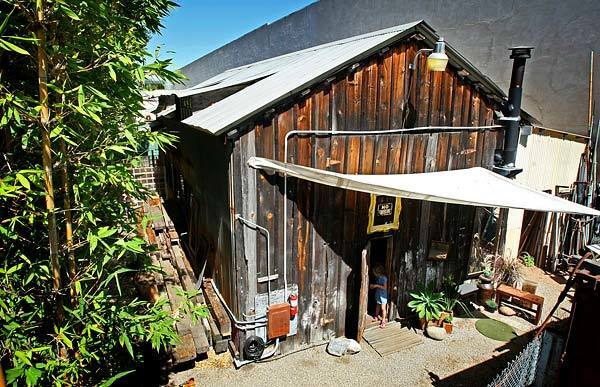
Although Gash has built two recording studios in
“For me there are no rules — I learned that the first day of jazz band,” says the former musician and recording studio engineer. “Materials and spaces tell me what to do with them. ... They have a voice if you listen.” (Don Bartletti / Los Angeles Times)
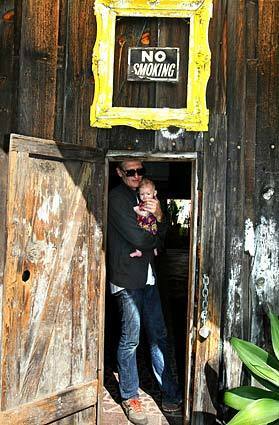
Gash holds daughter Stella in the entry. The main barn doors have been sealed so a short, 5 1/2-foot-tall access door serves as the main entrance. (Don Bartletti / Los Angeles Times)
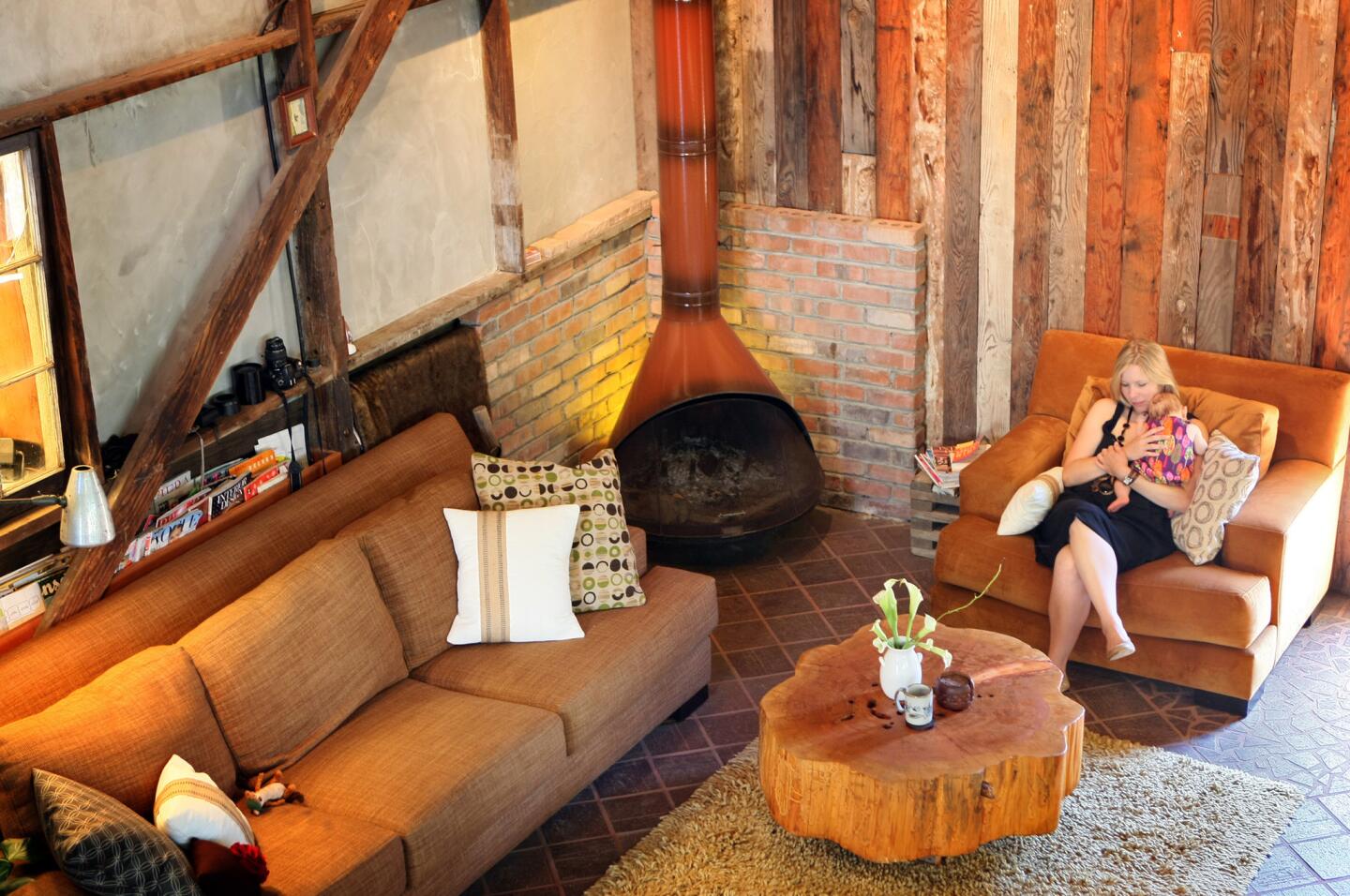
Inside, the floor is lined in handsome kiln-fired Endicott brick. Gash discovered it when he removed the area rugs that had covered the floor. A vintage Malm free-standing fireplace, a gift from Wallace’s parents, stands in the corner and serves as the primary source of heat for the home.
The coffee table is made from a slab of wood that Gash spied and bought out of the back of a pickup on a run to
Advertisement
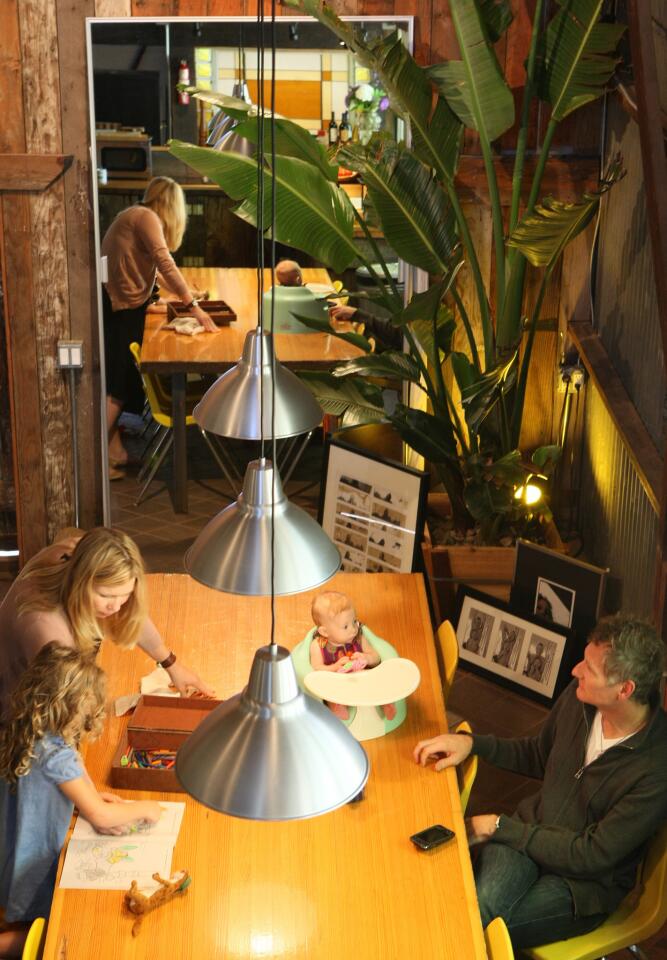
Daughter Lilly, 4, sits and colors at the 10-foot-long dining table made from a former bowling alley lane. Industrial- looking
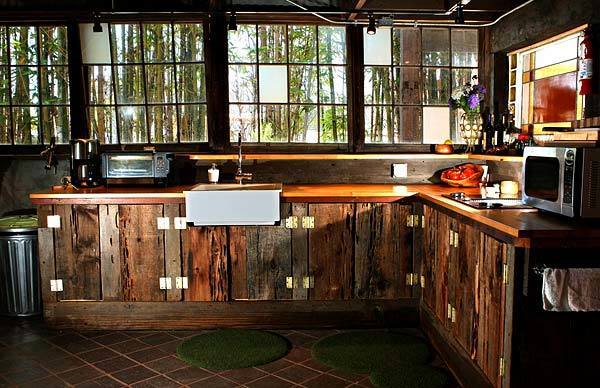
Gash added a new butcher block countertop to the existing wormwood cabinets. He also bought a Jenn-Air cooktop with a built-in downdraft. “It took away the need for an overhead hood that would not have been as aesthetically pleasing,” says Gash, who purchased the cooktop at a Habitat for Humanity store for $180. He also added hinges to windows, so they could open and help ventilate the space. (Don Bartletti / Los Angeles Times)
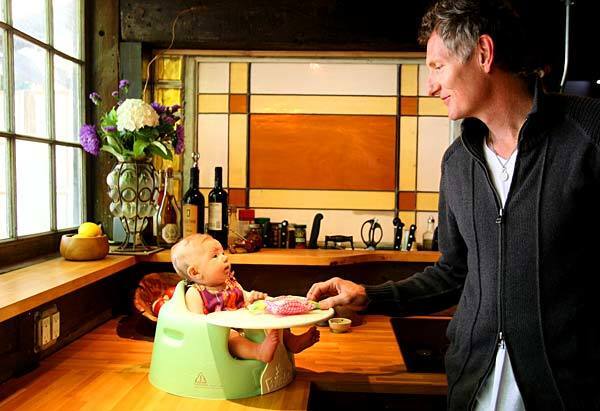
Gash and Stella in the kitchen. (Don Bartletti / Los Angeles Times)
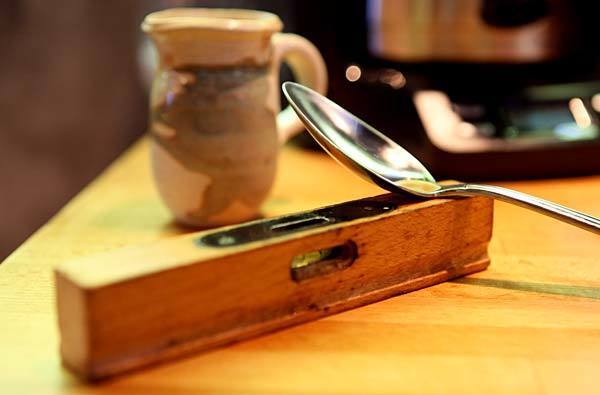
An old cabinet-maker’s level is deployed as a spoon rest. (Don Bartletti / Los Angeles Times)
Advertisement
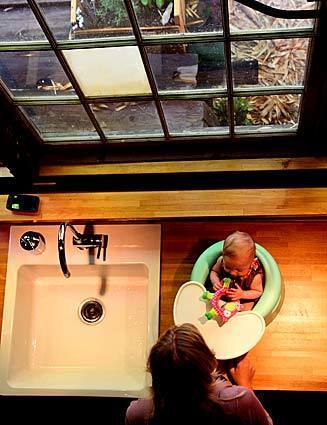
Natural light pours through the wood-frame windows. (Don Bartletti / Los Angeles Times)
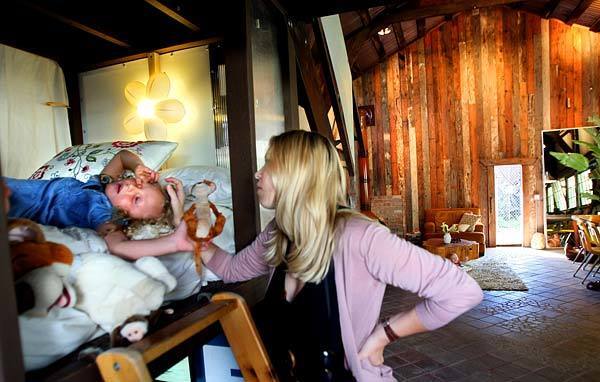
The upper level is Lilly’s bed alcove, reached by a short ladder. (Don Bartletti / Los Angeles Times)
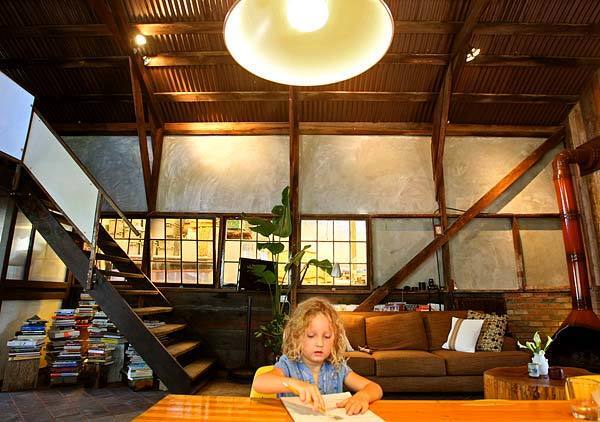
Lilly colors at the bowling alley dining table. Behind her, a new staircase to the loft bedroom has railing panels made from an old
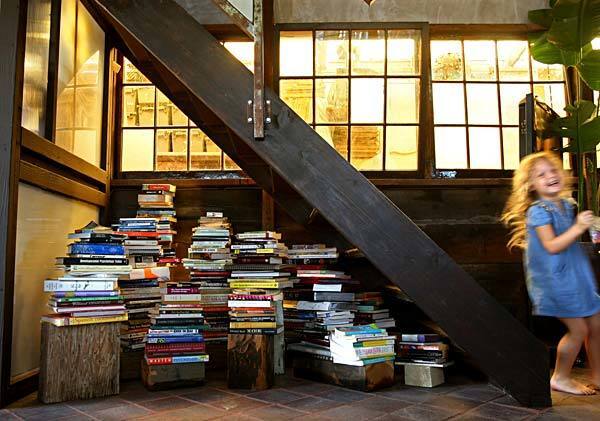
Stacks of neatly arranged art books stand beneath the stairwell. “Our library,” says Gash, who also built a pocket niche on the wall behind the 8 1/2-foot-long sofa to hold magazines. (Don Bartletti / Los Angeles Times)
Advertisement
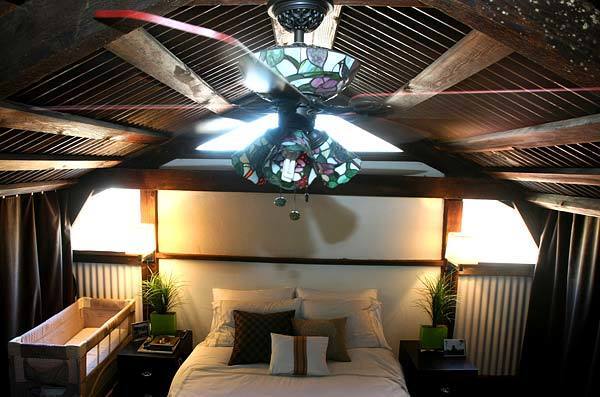
Upstairs, the bedroom. The fan is an existing piece, installed by a previous resident. (Don Bartletti / Los Angeles Times)
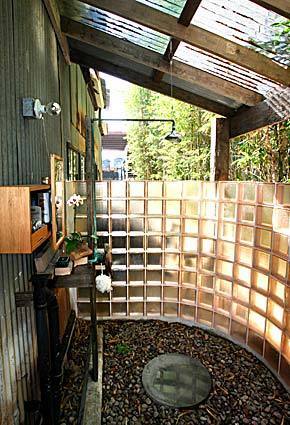
The outdoor shower remains, though inside Gash added a full bathroom inside with a vintage claw-foot tub he found on the property. (Don Bartletti / Los Angeles Times)
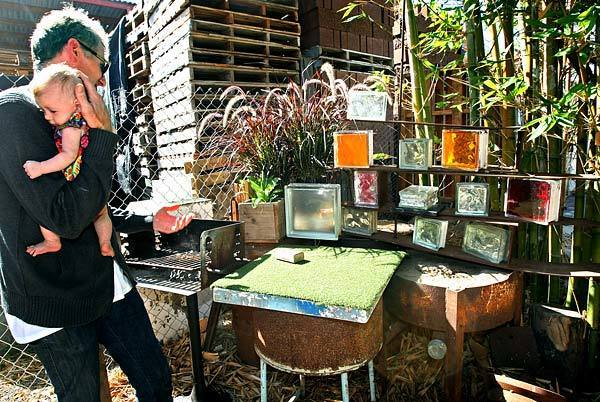
The barbecue area is composed of 55-gallon drums, remnants from the structure’s boat-building period. Colored glass blocks were picked up around the property and reassembled. “It’s not my place, so I can’t dispose of anything,” he says, adding that he simply plays with whatever’s there. (Don Bartletti / Los Angeles Times)
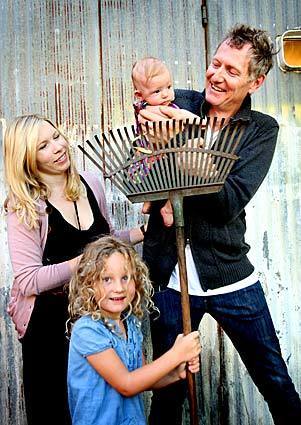
Their “American Gothic” moment: Corey Gash, partner Krista Wallace and daughters Lilly, 4, and Stella at the rear of the barn, clad with rusted corrugated metal.
Total cost of the renovation: $3,600. “And $1,800 of that was for the living room sofa and chair,” Gash says.
The designer says he and his family are happy with their new barn home, especially now that it’s fixed up.
“Sometimes we just sit all together on the sofa and watch the afternoon light filter through the kitchen windows,” Gash says. “The space may be a bit unorthodox, but it’s an honest space filled with honest furnishings. I believe there’s beauty in flaws.”
RELATED:
Homes of The Times
Back to L.A. at Home (Don Bartletti / Los Angeles Times)



