A Spanish Revival In San Marino
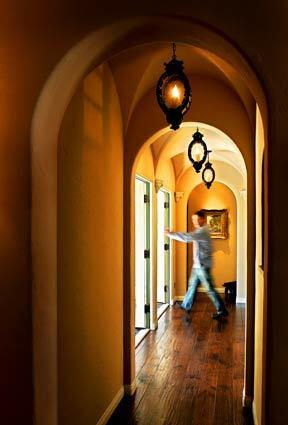
When John and Eva Simpson remodeled their 1920s Spanish Revival home in San Marino, they drew on cultural fusion to create a Spanish style with a twist. Here, John Simpson passes though a hallway with its hand-hewn walnut floors, a groin vault ceiling and custom light fixtures. (Ricardo DeAratanha / Los Angeles Times)
When John and Eva Simpson remodeled their 1920s home in San Marino, they sought a Spanish style with some personal twists. With the help of Pasadena designer Carolyn Oliver, elements of the Far East blended into the smart, sophisticated cultural fusion.
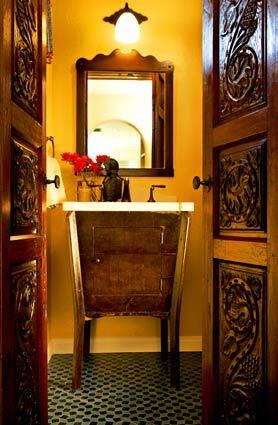
In the powder room, the carved woodwork of salvaged doors from Spain complements a Monterey-style mirror and a vanity made from an antique Chinese rice bin. “I’m of Chinese descent, and I really want my kids to have the heritage,” Eva Simpson says. (Ricardo DeAratanha / Los Angeles Times)
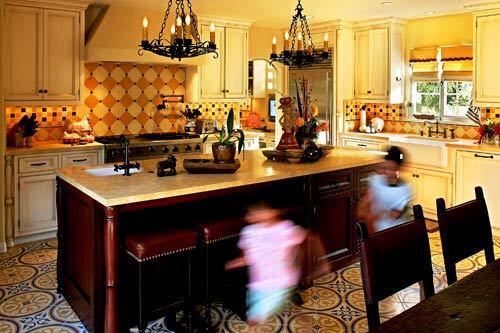
In the sunny kitchen, the bright blue and yellow concrete floor is mirrored in the softer hues of the backsplash. (Ricardo DeAratanha / Los Angeles Times)
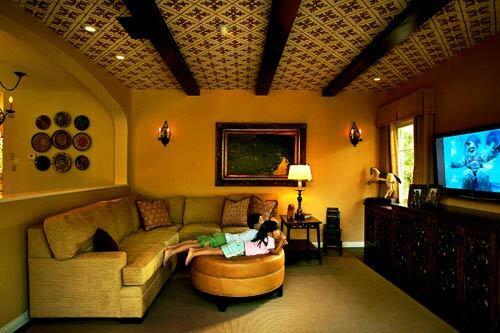
The Simpson children relax on an ottoman in the family room, which has a large pass-through window, left, into the kitchen. Eva Simpson says everything in the house “has to be kid-friendly.” Red quatrefoils, hand-painted by artist Ken Moffatt, decorate the beamed ceiling. (Ricardo DeAratanha / Los Angeles Times)
Advertisement
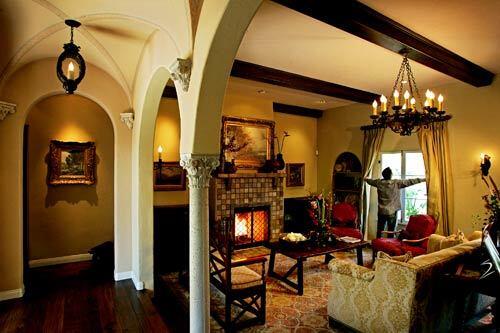
For the remodel, the Simpsons retained the home’s original footprint but opened up the first floor and expanded the second floor, increasing total living space to 3,500 square feet. (Ricardo DeAratanha / Los Angeles Times)
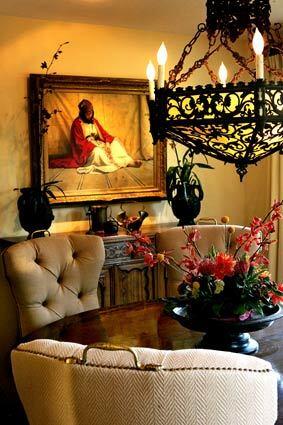
An ornate light fixture imported from Spain casts a soft glow in the dining room, more traditional in decor than other parts of the house. (Ricardo DeAratanha / Los Angeles Times)
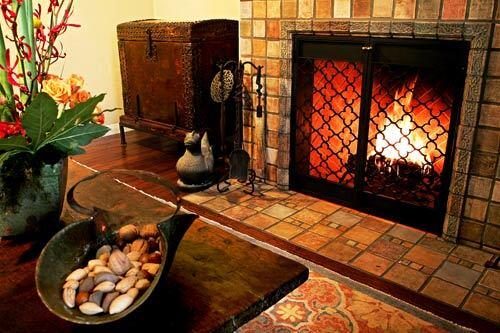
Designer Carolyn E. Oliver tracked down a collection of vintage Batchelder tiles in earth tones for the fireplace and collaborated with Eva Simpson for their arrangement. Antique Chinese chests flank the fireplace. (Ricardo DeAratanha / Los Angeles Times)
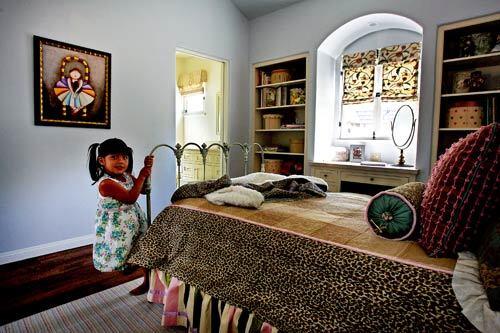
Lauren Simpson’s bedroom uses a playful mix of prints for the bed linens and pillows. (Ricardo DeAratanha / Los Angeles Times)
Advertisement
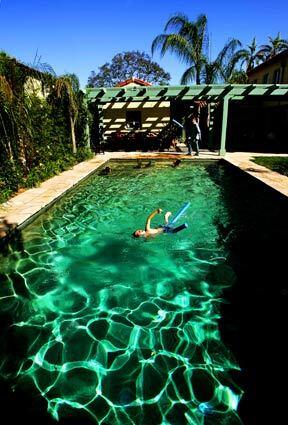
By keeping the home’s footprint, the Simpsons were able to maximize the outdoor space for a swimming pool and dining area. (Ricardo DeAratanha / Los Angeles Times)
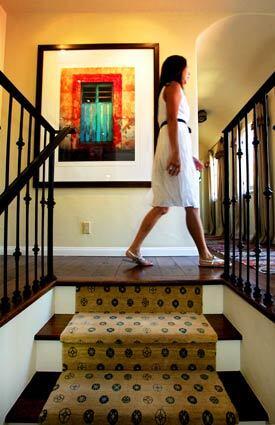
Eva Simpson crosses the second-floor landing, with its walnut plank floors, where a contemporary artwork from Spain catches the eye. (Ricardo DeAratanha / Los Angeles Times)
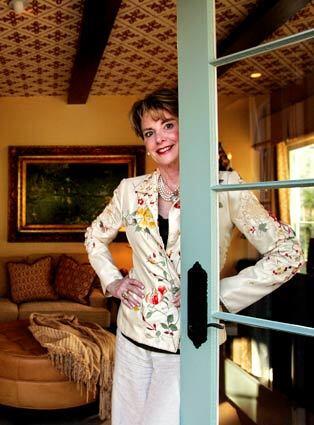
Interior designer Carolyn E. Oliver helped the Simpsons bring their personal voice to the home’s traditional architecture. “It’s easy to go new and nice,” Oliver says. “It’s hard to create old and special.” (Ricardo DeAratanha / Los Angeles Times)
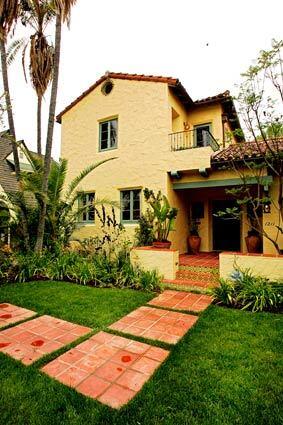
From the street, the house looks like quintessential period revival, with steps adorned with decorative tile. Inside, John Simpson says, the house is much different “yet looks like it has always been here.” (Ricardo DeAratanha / Los Angeles Times)



