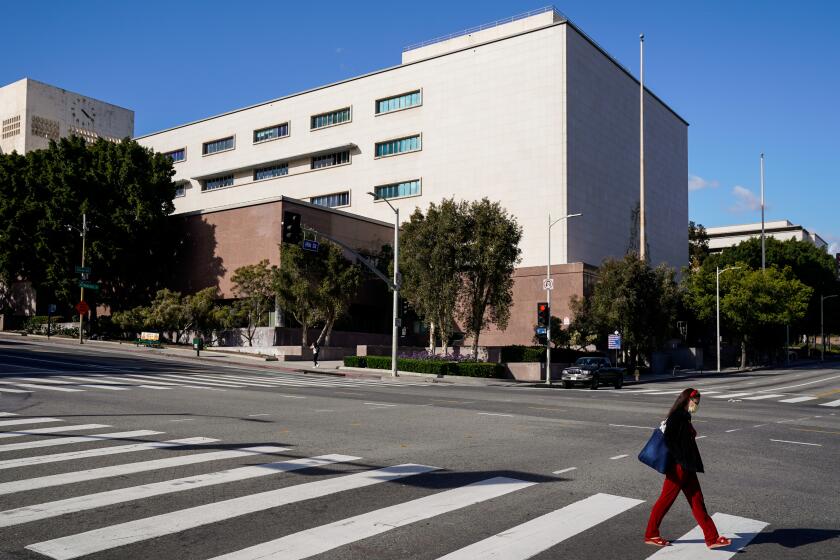House call: Face-lift turns doctor’s office into a couple’s modern retreat
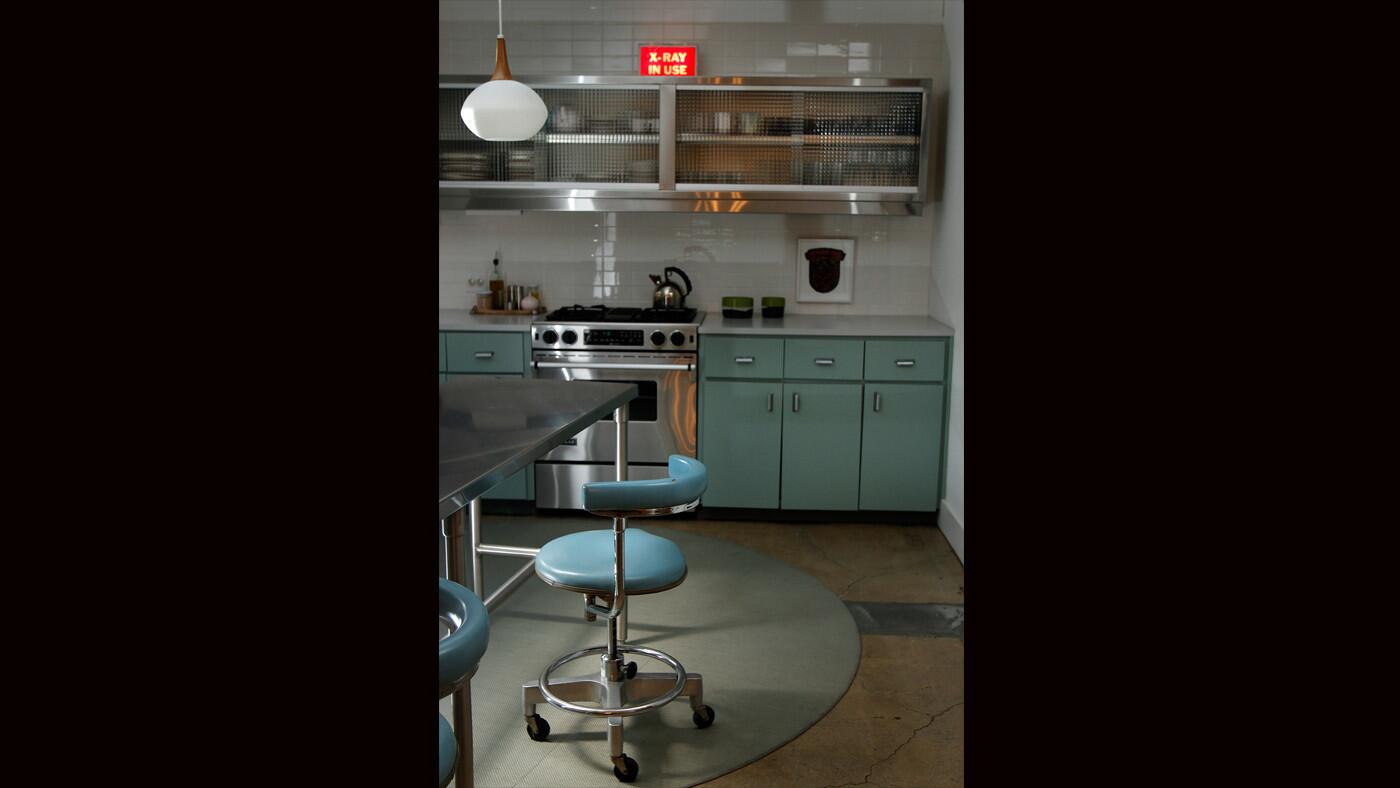
By Emily Young
For a former doctor’s office in Los Angeles, it was an experimental operation: Gut the interior and make the layout more livable as a residential retreat, but bring back vestiges of the building’s former life, such as the “X-ray in use” sign in the open kitchen. The result is an unconventional face-lift that’s colorful and contemporary, with a shot of eccentricity. Join the tour ... (Rick Loomis / Los Angeles Times)
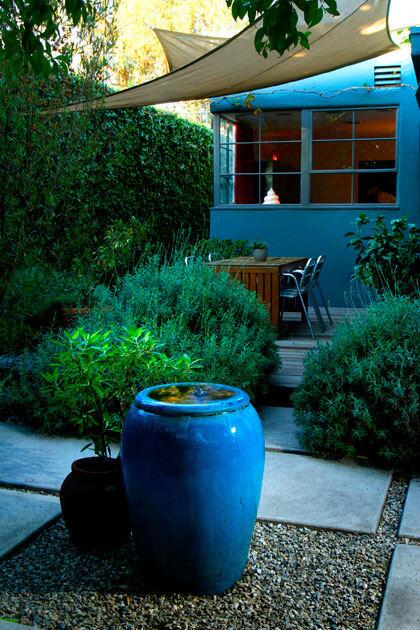
The building was constructed in 1950 in the Westlake neighborhood of Los Angeles, on the outskirts of downtown. The building belonged to a prominent gynecologist who sold it to three doctors in the mid-’60s. Once they moved out, the building was leased to a chiropractor. In 2004, Dan Nadeau and D.J. Peterson bought the commercial space to convert it to living quarters and a studio where Nadeau, then an artist and graphic designer, could meet with clients.
Pictured here: A dining deck outside the front door, protected by shade sails and surrounded by aromatic lavender and rosemary. The dining chairs are from Ikea; a glazed ceramic urn from Sunset Boulevard Nursery was turned into a fountain. (Rick Loomis / Los Angeles Times)
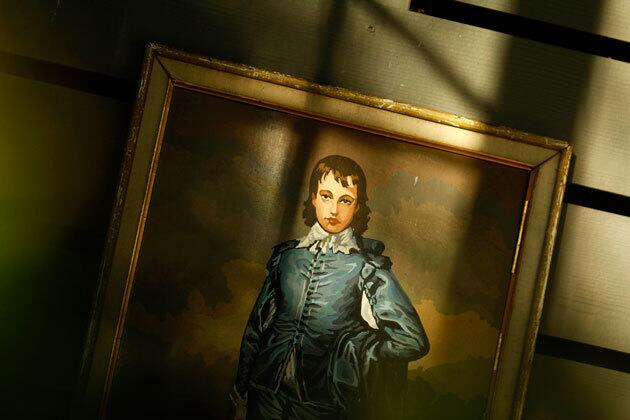
A vintage reproduction of Gainsborough’s “The Blue Boy” hangs on a fence in the garden. (Rick Loomis / Los Angeles Times)
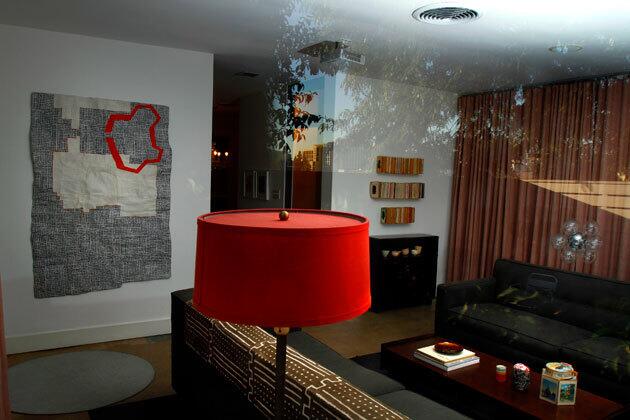
Los Feliz architect and interior designer Thomas Michna, a friend of Nadeau’s from their days at the Rhode Island School of Design, oversaw the revamp. Though he’s better known for elegant-down-to-the-last-detail residential projects in leafy suburbs, here he let the utilitarian nature of the 2,550-square-foot stucco box inform the redesign. “The advantage to adapting this building was it had a personality we could respond to,” Michna said. “It had great industrial metal windows and a long central hallway with exam room after exam room marching all the way back.”
Michna gutted the impractical layout, remaking the front lobby into Nadeau’s studio and reconfiguring a long corridor and the tiny flat behind it into Nadeau and Peterson’s new 1,500-square-foot apartment. The back door became the front door, which opens to the living room. A short hall lined with shelves jogs left toward the study and master suite. (Rick Loomis / Los Angeles Times)
Advertisement
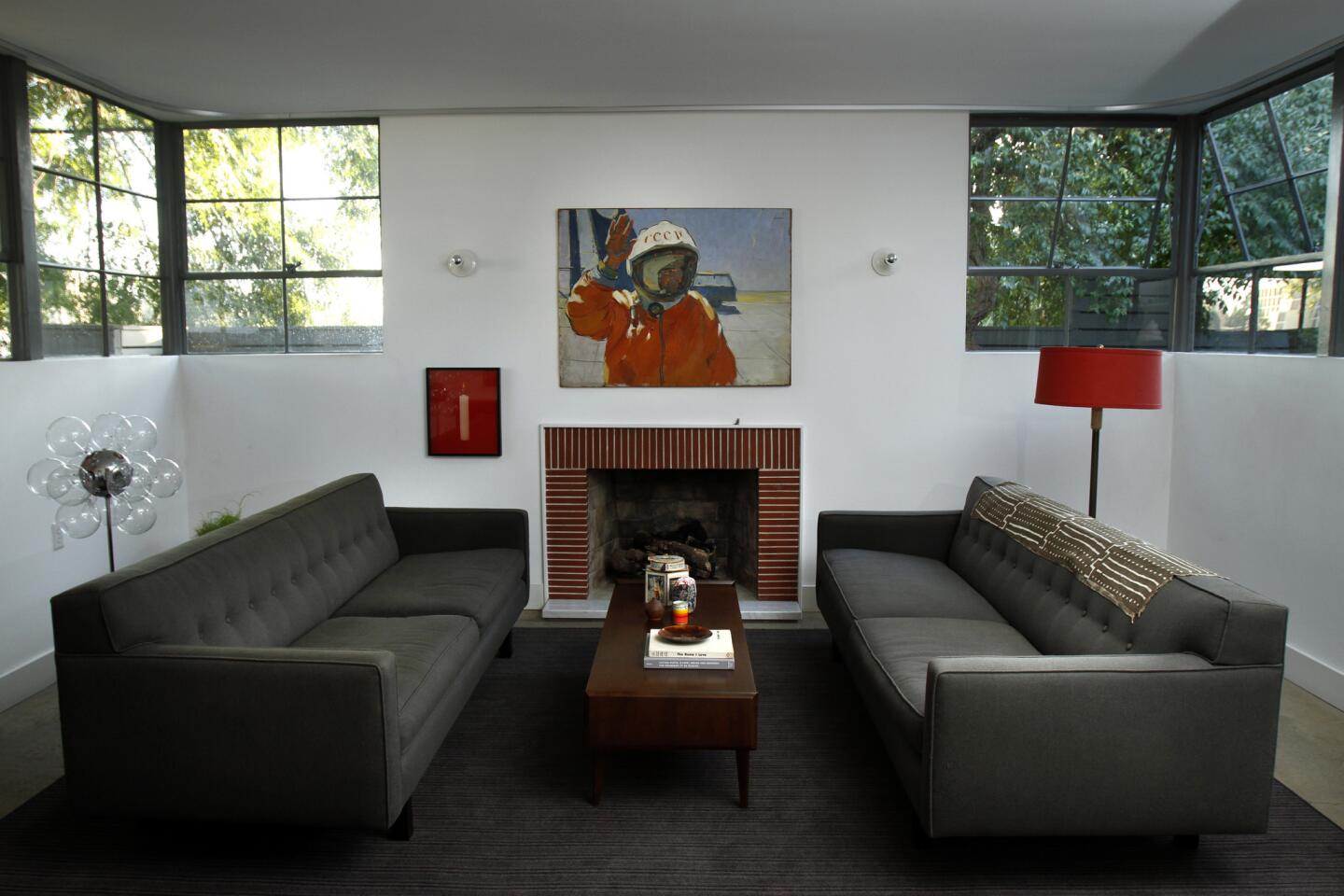
The living room had been covered with mirrors in the room’s previous incarnation as a physical therapy space. As part of the remodel, Michna installed new drywall, plumbing and interior doors with transoms for an institutional look. Nadeau and Peterson replaced all the glass panes in the metal windows themselves. They also removed the lead walls of an old X-ray room themselves. “We probably took years off our lives doing it, but we wore respirators,” Nadeau said.
The sofa is from Room & Board. The industrial sconces on the fireplace wall are Italian vintage. Note the floor lamp behind the left sofa ... (Rick Loomis / Los Angeles Times)
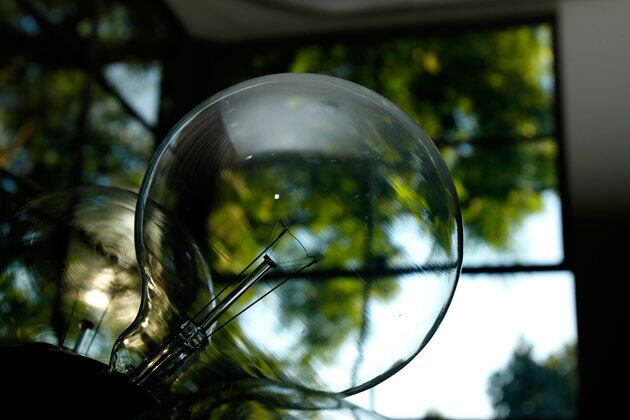
A detail of the living room floor lamp. It’s also vintage. (Rick Loomis / Los Angeles Times)
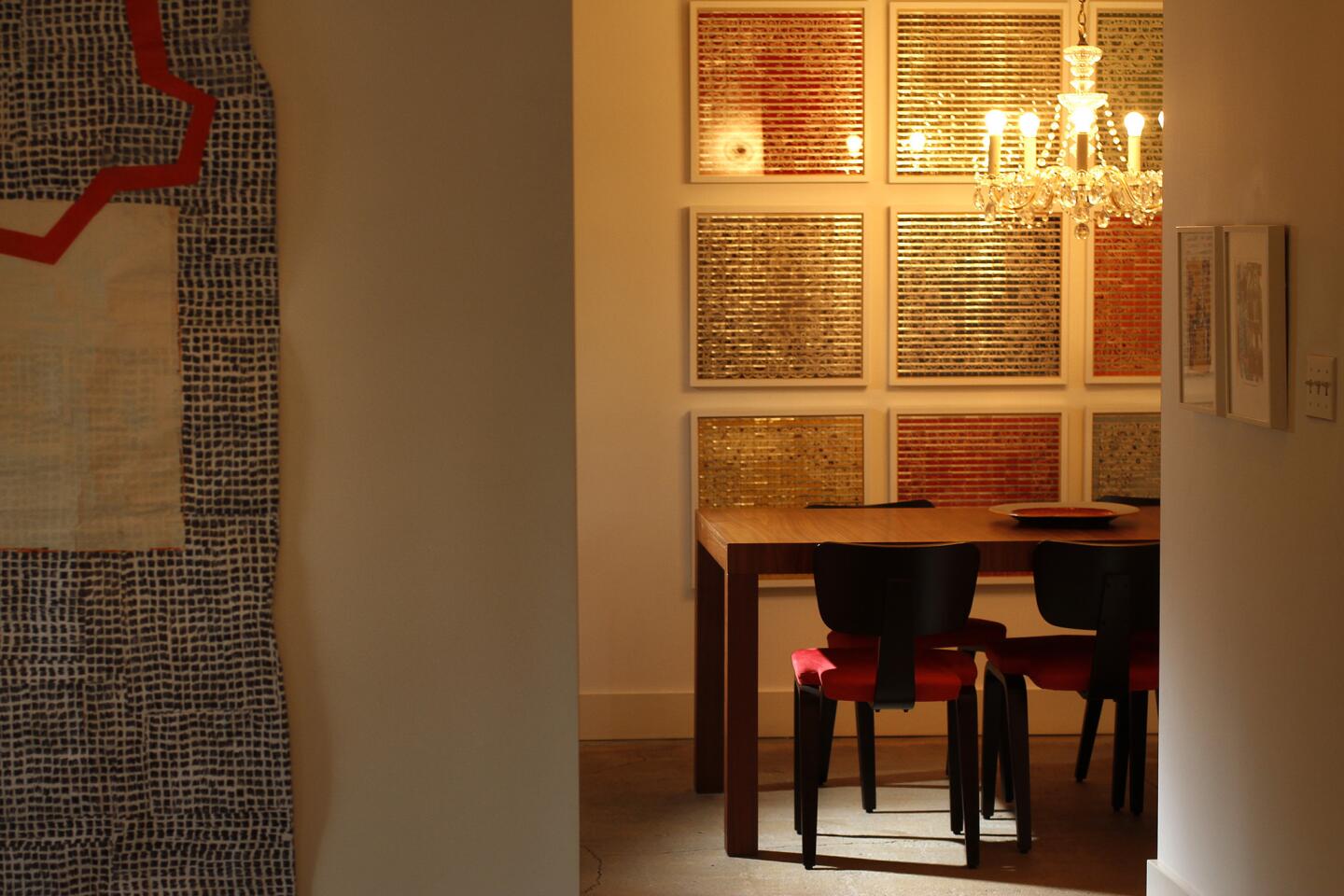
The dining room table is from Design Within Reach, and the chairs are vintage Thonet pieces that were reupholstered. The chandelier came from the attic of Peterson’s brother. Note the artwork behind the dining table ... (Rick Loomis / Los Angeles Times)
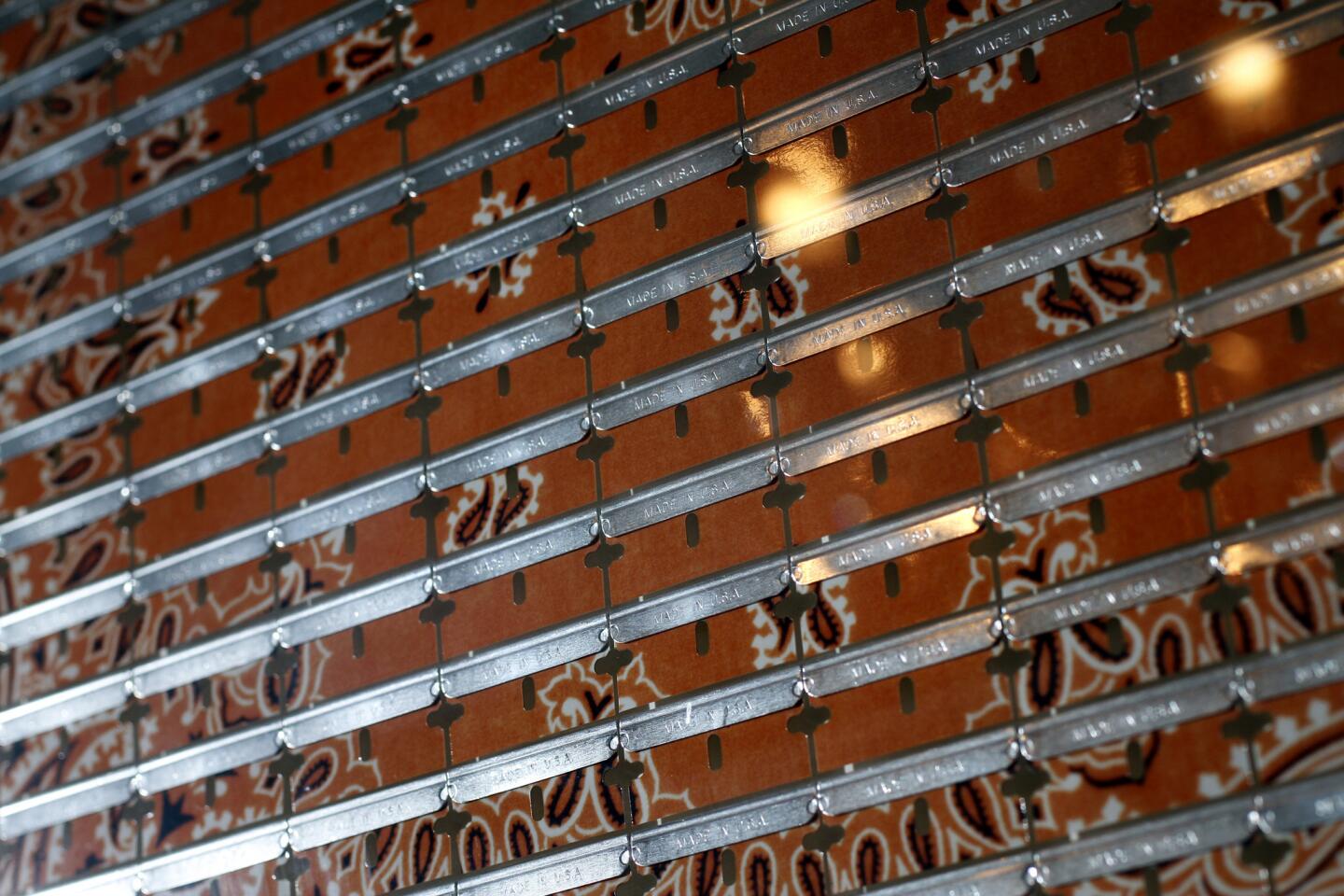
A detail of the dining room artwork, which Nadeau created using razor blades and photos of bandanas. (Rick Loomis / Los Angeles Times)
Advertisement
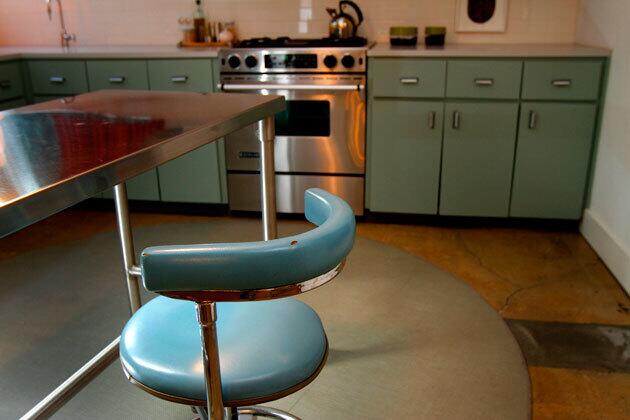
“The medical theme made sense for the building,” Nadeau said. “It’s not like we wanted to turn it into something that it’s not.” Décor was chosen to reference the building’s past without descending into kitsch or being too literal, though an “X-ray in use” sign was salvaged for the kitchen. Base cabinets are wood painted blue-green to match the vintage dental assistant’s chairs. The backsplash is white ceramic tile, the counter is white laminate and the upper cabinets (seen in the first photo of this gallery) are stainless steel and glass, complementing the table from a restaurant supply store. (Rick Loomis / Los Angeles Times)
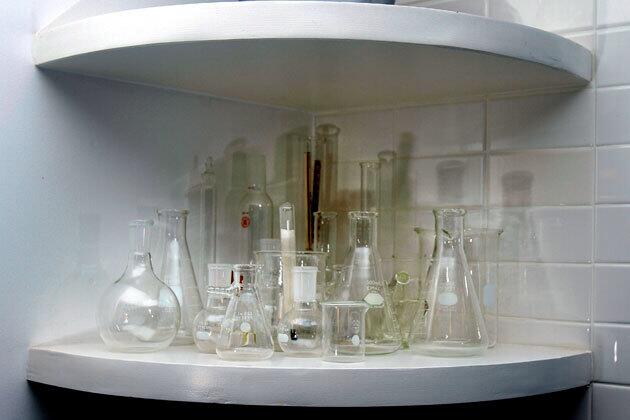
Beakers and flasks: part of the kitchen’s lab vibe. (Rick Loomis / Los Angeles Times)
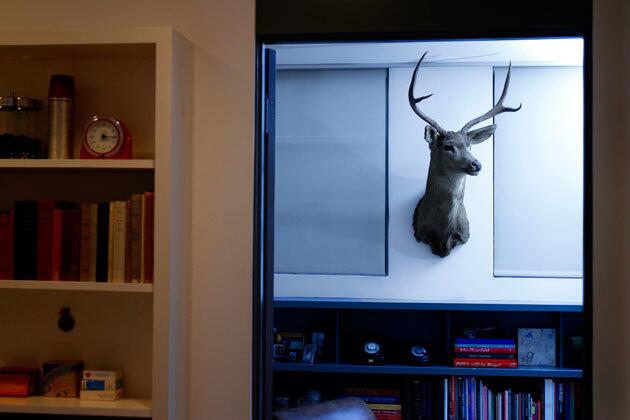
The sightline into the study. (Rick Loomis / Los Angeles Times)
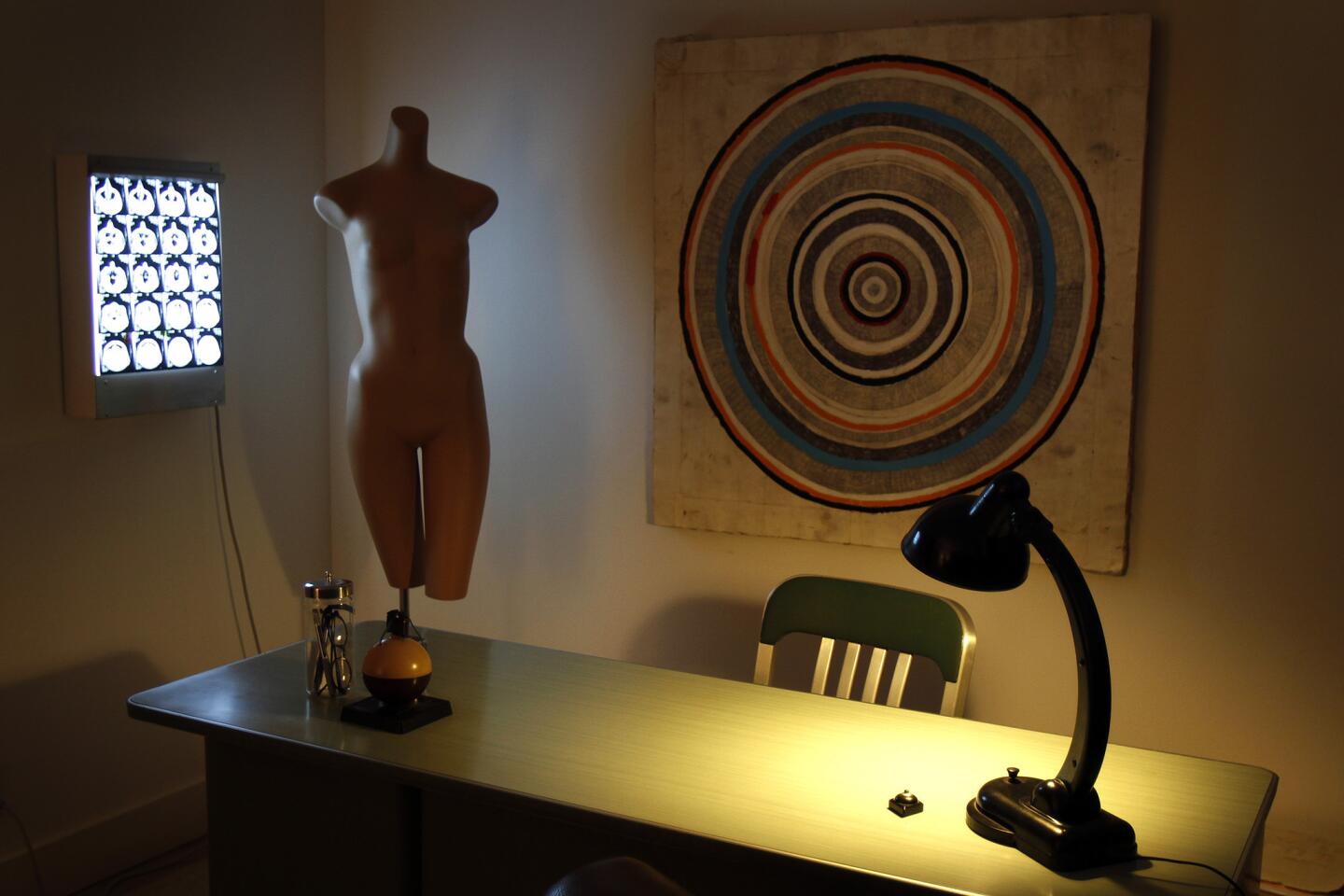
X-rays glow on a light box in the study, where a mannequin stands in for an anatomical model. Behind the steel desk, chair and vintage Russian desk lamp: a pencil, wax and oil painting by Los Angeles artist Mark Dutcher. (Rick Loomis / Los Angeles Times)
Advertisement
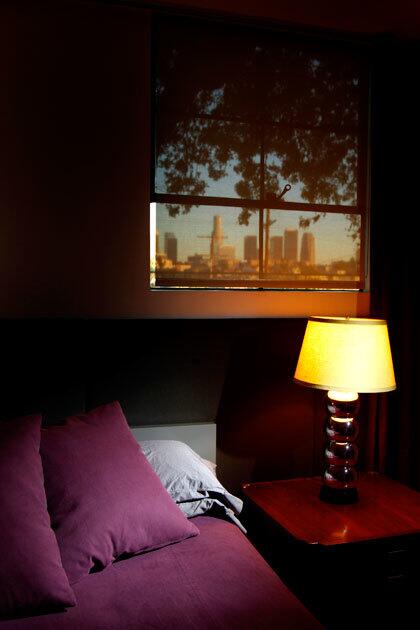
The downtown skyline filters through the bedroom window shade. Designer Michna added upholstered panels along the wall behind the bed to soften the room. Linen curtains with blackout panels are mounted on hospital tracks in the ceiling. (Rick Loomis / Los Angeles Times)
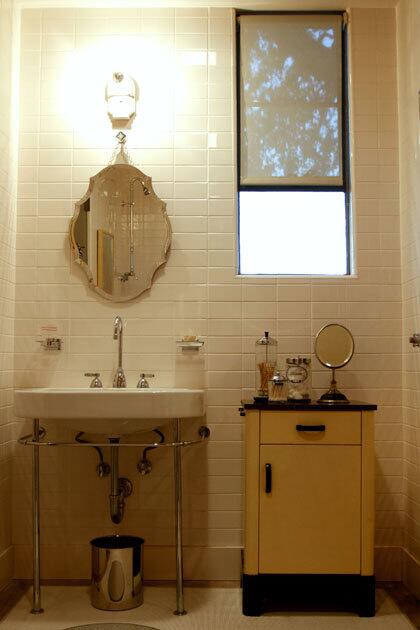
The master bathroom. (Rick Loomis / Los Angeles Times)
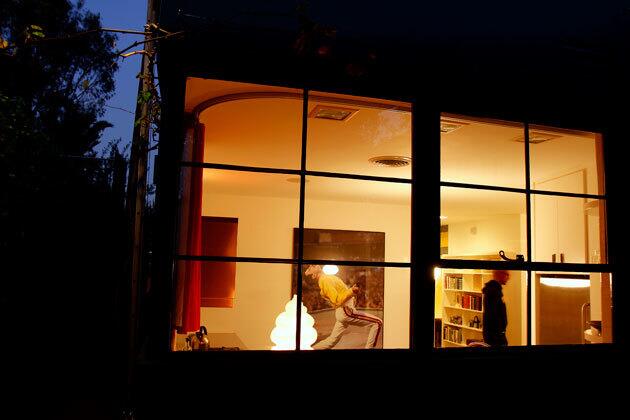
Note more curtains set on hospital tracks. In this Dr. Kildare-made-modern environment, it’s natural to wonder whether the new digs inspired Nadeau’s new career: nursing. “No, healthcare had always been in the back of my mind,” he said. “But we joke about it when I have study groups over. Everyone laughs and says how appropriate the setting is.”
MORE:
Virtual tours of California homes
L.A. at Home, the L.A. Times blog on modern living
Our Facebook page dedicated to gardening in the West (Rick Loomis / Los Angeles Times)



