Craig Ferree’s Palm Springs home
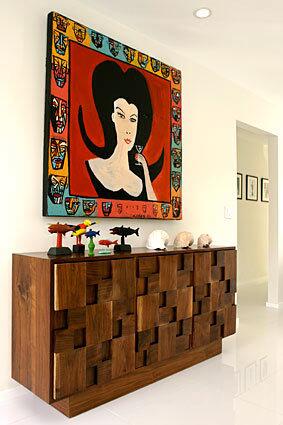
By Barbara Thornburg
The stove didnt work, both bathrooms were on the fritz and you dont want to know what lived in the wall-to-wall shag carpet, said Craig Ferree, who set out to transform a tired 1950s bungalow in Palm Springs into a modern retreat. Step No. 1: To move beyond the usual midcentury desert look and incorporate some unexpected pieces. Here, a painting of Asia Love, a New York City performance artist, hangs above a cabinet with raised walnut panels. (Ricardo DeAratanha / Los Angeles Times)
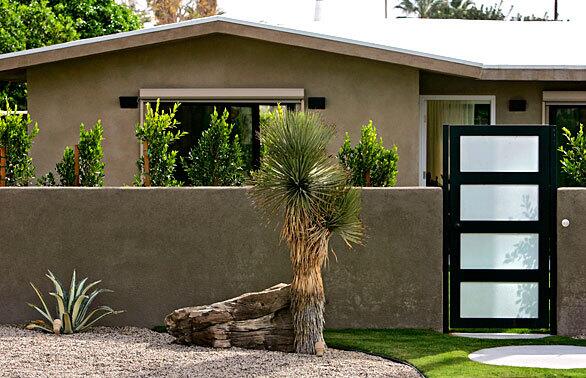
Finding it easier to start with a clean slate, Ferree took the two-bedroom, 1,600-square-foot dwelling down to the studs. He replaced the crumbling block wall that surrounded the property with a stucco wall painted the cool color of desert sand. The new front enclosure serves as additional living space. (Ricardo DeAratanha / Los Angeles Times)
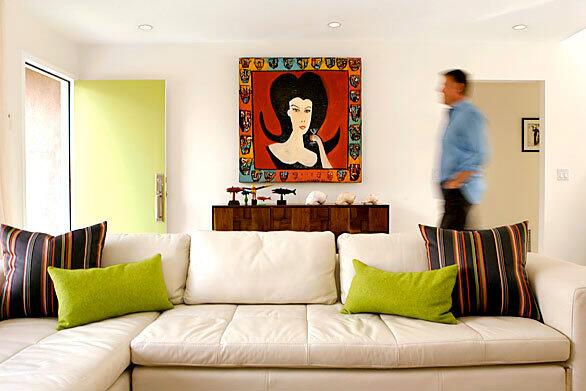
Ferree, shown here walking through his living room, called in local designer Christopher Kennedy, who mixed early- and mid-20th century classics with his own contemporary designs. (Ricardo DeAratanha / Los Angeles Times)
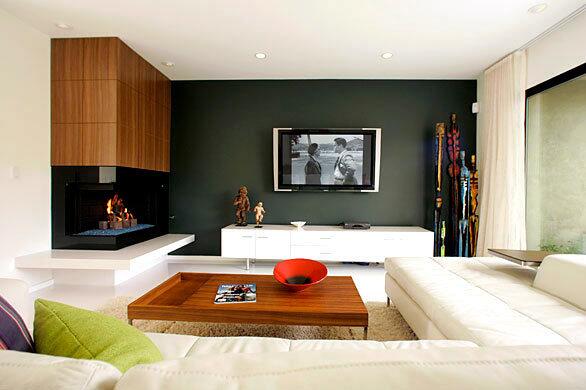
A spruce green-hued wall accents the living room and its white furnishings, casement drapery and porcelain tile floor. Paint is a very easy and inexpensive way to add depth and visual interest to a home, Kennedy said. (Ricardo DeAratanha / Los Angeles Times)
Advertisement
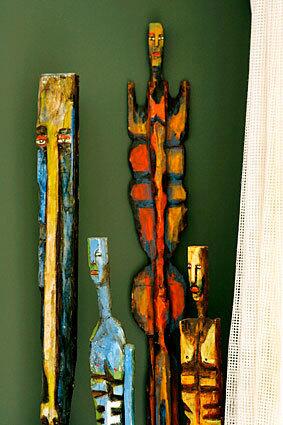
Totems in a corner of the living room. (Ricardo DeAratanha / Los Angeles Times)
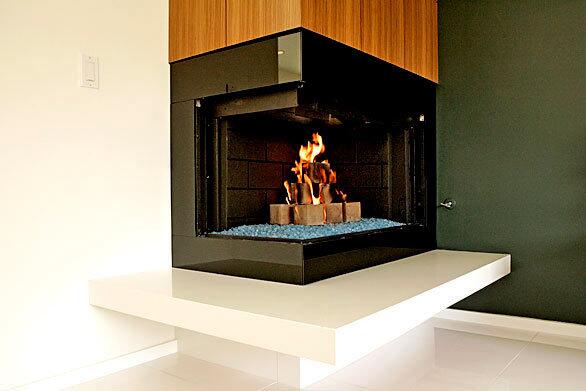
Ferree installed a new fireplace in the corner of the living room and filled it with turquoise glass. (Ricardo DeAratanha / Los Angeles Times)
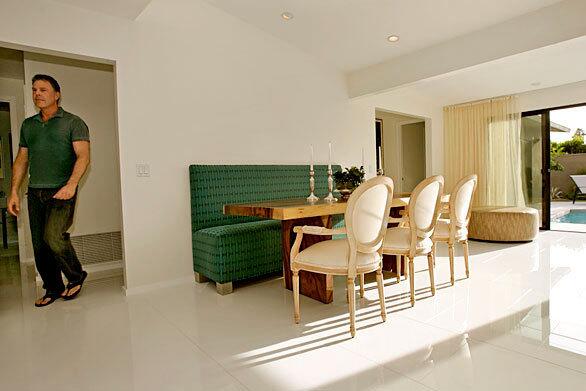
With little space for a dining area, designer Kennedy fashioned a sleek upholstered bench thats set snugly against the wall opposite the kitchen. Louis XV-style chairs upholstered in linen offer additional seating on the other side of the monkey wood table. (Ricardo DeAratanha / Los Angeles Times)
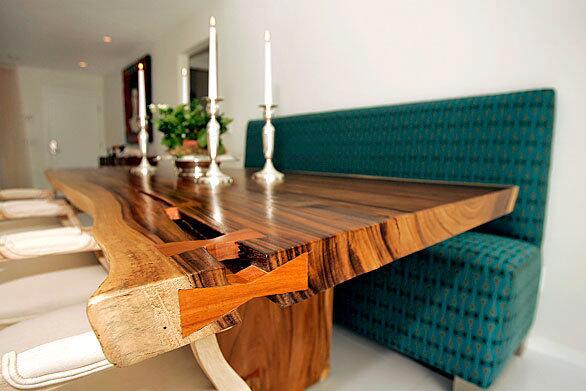
The handsome monkey wood table with butterfly-joints is topped with 1926 candlesticks that had belonged to Ferrees grandmother. Combined with the Louis XV-style chairs, the table offers a departure from the usual midcentury decor. Craig wanted a fresh look, designer Kennedy said. He didnt want to feel like he was living in a time capsule. (Ricardo DeAratanha / Los Angeles Times)
Advertisement
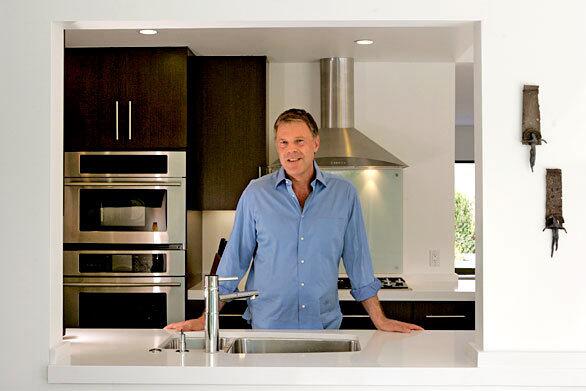
Ferree stands in his new kitchen, outfitted with custom Wenge wood cabinets and stainless steel appliances. He opened up the kitchen to the main living area and cut an opening into the adjacent sun room so he could cook and talk with guests at the same time. (Ricardo DeAratanha / Los Angeles Times)
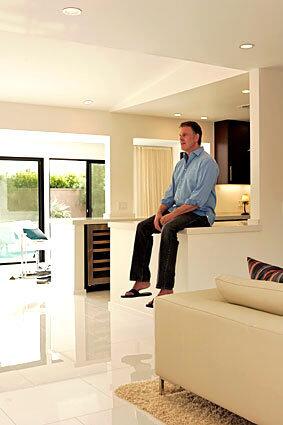
The designers palette of snowy-hues acts as a foil to expand the small space: walls painted Whisper White, CaesarStone kitchen counters in a color called Blizzard, white casements. The new arctic-white porcelain tile floor looks so cool and sleek, one friend told Ferree, I feel like ice skating on it. (Ricardo DeAratanha / Los Angeles Times)
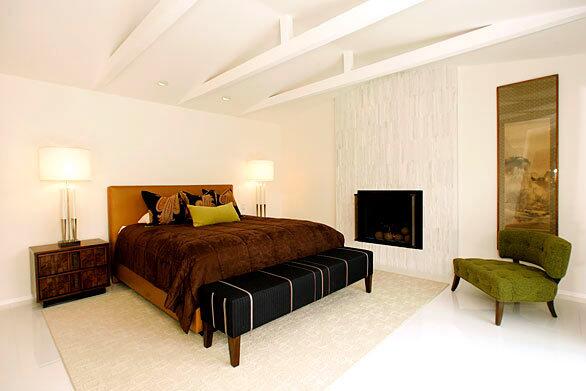
Conventional 8-foot-tall ceilings were lifted to the rafters, and different tones of blue were used as accents throughout the house turquoise in some spots, and here in the master bedroom, a bench in a deep ocean navy. I like to use different shades of the same color and mix them all together, said Kennedy, who also designed the faux-ostrich upholstered platform bed and Billy Haines-inspired chair, made larger to accommodate Ferrees 6-foot-2 frame. (Ricardo DeAratanha / Los Angeles Times)
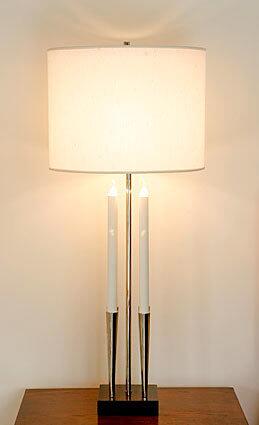
In the master bedroom, Tommi Parzinger lamps add period accents to the midcentury home. We tried to reference the midcentury-look but in a way that was decidedly current, Kennedy said. (Ricardo DeAratanha / Los Angeles Times)
Advertisement
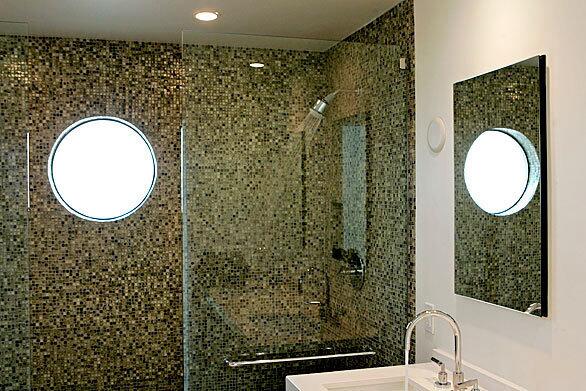
The bathrooms porthole window reflected in a mirror. (Ricardo DeAratanha / Los Angeles Times)
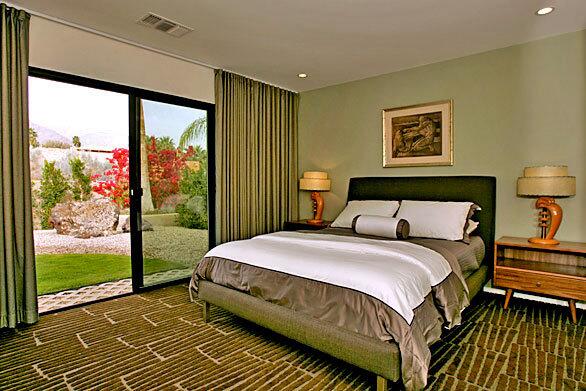
The guest bedroom ... (Ricardo DeAratanha / Los Angeles Times)
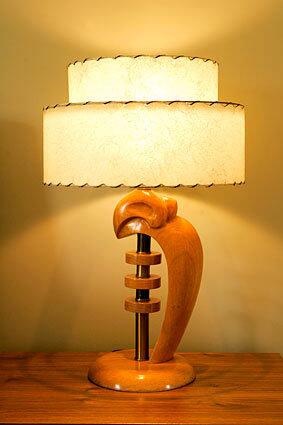
... and its bedside lamp. (Ricardo DeAratanha / Los Angeles Times)
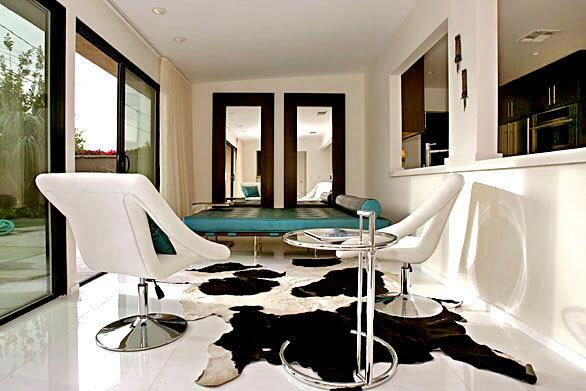
To brighten the dark interior, Ferree added a 320-square-foot sun room onto the back of the house, overlooking the pool. His designer riffed on Mies van der Rohes iconic black leather Barcelona day bed, enlarging it to the size of a queen bed and upholstering it in an iridescent-turquoise vinyl. (Ricardo DeAratanha / Los Angeles Times)
Advertisement
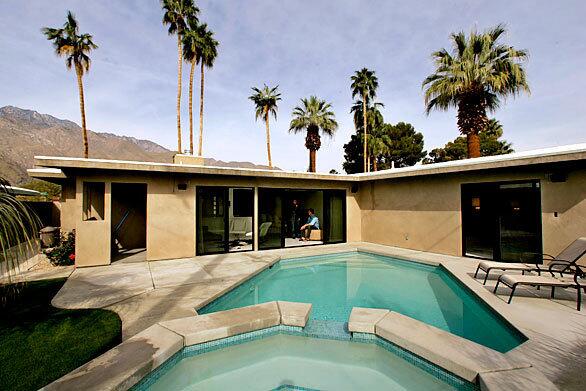
Ferree added large sliding glass windows to the front and rear of the house to bring in much-needed light. He reconfigured the pool into a new crystal shape with sightlines from the living room and master bedroom. (Ricardo DeAratanha / Los Angeles Times)
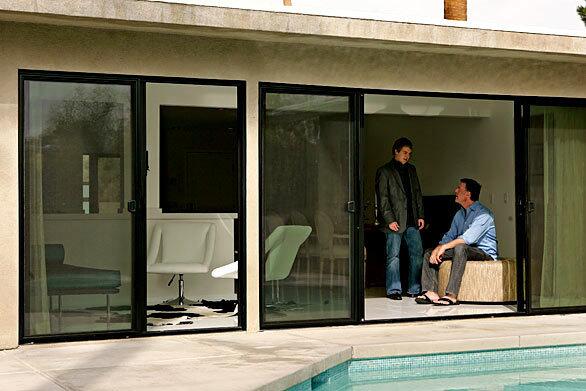
Designer Christopher Kennedy, standing, and owner Craig Ferree. (Ricardo DeAratanha / Los Angeles Times)
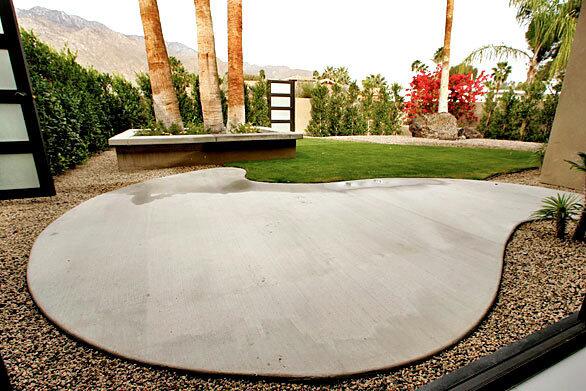
A freeform concrete slab in Ferrees yard, which also was redesigned to provide more outdoor living space. (Ricardo DeAratanha / Los Angeles Times)
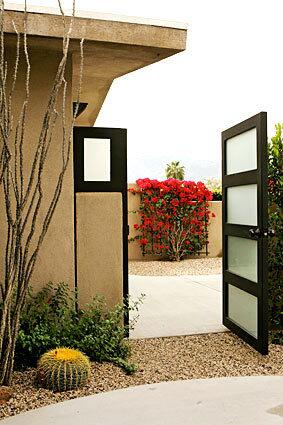
The frosted-glass side gate yields views of blooming bougainvillea beyond. You can get a peek inside dozens of Southern California homes and check out L.A. at Home, our home and garden blog. (Ricardo DeAratanha / Los Angeles Times)



