In Echo Park, Rachel Allen design frames the landscape
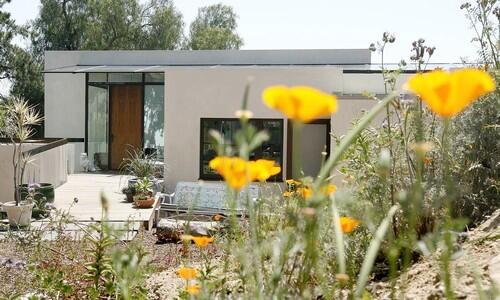
By Lisa Boone
When Jonathan Williams and Kim Pesenti bought their Los Angeles property in 2004, the couple were drawn to the vibrant street life of the
Click here to read the full story.
For a look inside more cool Southern California homes and gardens, go to http://www.latimes.com/homesofthetimes. To check out our design blog: http://www.latimes.com/home. (Christina House / For The Times)
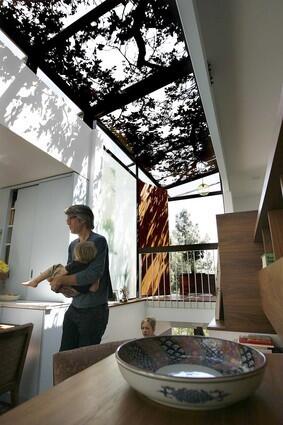
Guided by architect Rachel Allen, the
For a look inside more cool Southern California homes and gardens, go to http://www.latimes.com/homesofthetimes. To check out our design blog: http://www.latimes.com/home. (Christina House / Los Angeles Times)
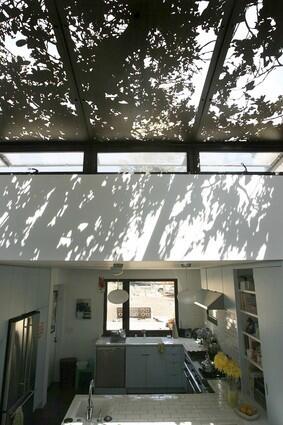
Homeowner Williams, an artist, designed the plywood cutouts from photographs he took of oak trees on a family property in Santa Barbara. I danced a jig when I saw them, architect Allen says. The cutouts help to block direct light and reduce heat gain, delivering natural light without creating a need for air conditioning. The branch and leaf shadows cast on the walls change throughout the day. I wanted Jonathan to make something for the house other than his paintings, Allen says. Note the dual sinks and layout of the kitchen.
For a look inside more cool Southern California homes and gardens, go to http://www.latimes.com/homesofthetimes. To check out our design blog: http://www.latimes.com/home. (Christina House / For The Times)
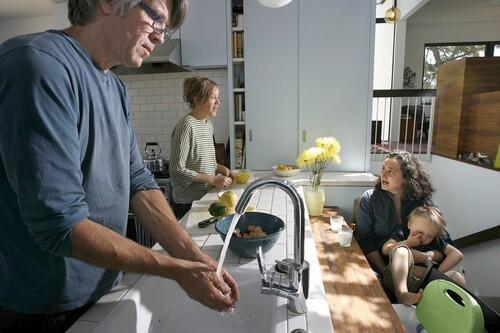
We actually cook, Pesenti says with a laugh. Thats her standing at the counter with husband Williams; architect Allen is sitting with the couples son, Dove. Allen designed the kitchen for two cooks. It has two sinks and two work triangles so the couple, who entertain frequently, are not tripping over each other when they are working together, the architect says. Allen calls the cabinets Mercedes blue, a color complemented by white Heath Ceramics subway tile.
For a look inside more cool Southern California homes and gardens, go to http://www.latimes.com/homesofthetimes. To check out our design blog: http://www.latimes.com/home. (Christina House / For The Times)
Advertisement
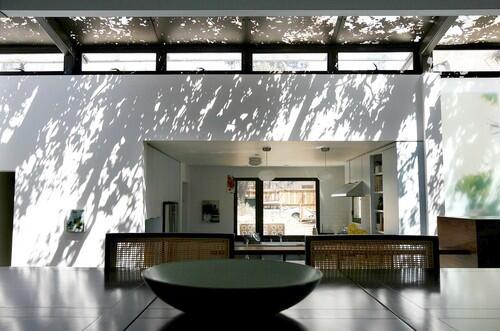
The split-level design includes a dining area overlooking the kitchen. Instead of taking the common approach to a hillside the box on stilts the architect created a home that nestles into the land.
For a look inside more cool Southern California homes and gardens, go to http://www.latimes.com/homesofthetimes. To check out our design blog: http://www.latimes.com/home. (Christina House / For The Times)
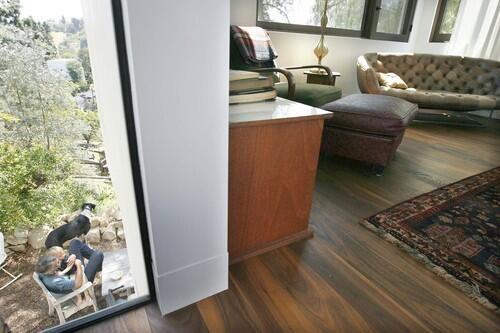
The house, Allen says, is here to frame the outside. Abundant windows let in light and offer glimpses of the terrain outside. Though the glass cut down on wall space for Williams paintings, they do beautifully frame the landscape beyond.
For a look inside more cool Southern California homes and gardens, go to http://www.latimes.com/homesofthetimes. To check out our design blog: http://www.latimes.com/home. (Christina House / For The Times)
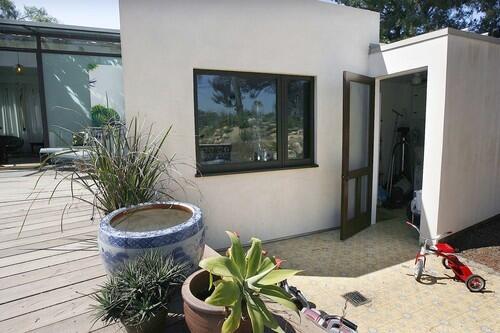
The house maximizes its connection to the outdoors with several doors upstairs and down.
For a look inside more cool Southern California homes and gardens, go to http://www.latimes.com/homesofthetimes. To check out our design blog: http://www.latimes.com/home. (Christina House / For The Times)
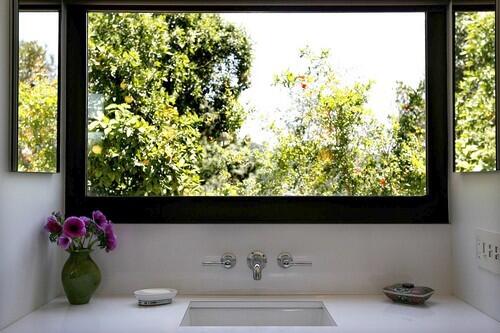
A work of art: the view from the master bathroom.
For a look inside more cool Southern California homes and gardens, go to http://www.latimes.com/homesofthetimes. To check out our design blog: http://www.latimes.com/home. (Christina House / For The Times)
Advertisement
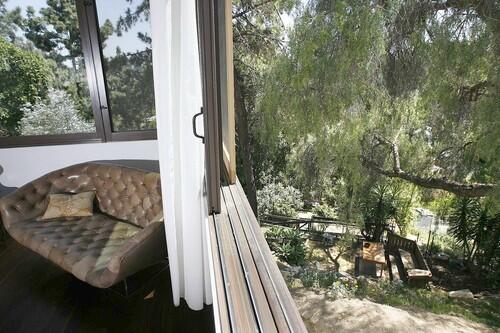
The terraced property is situated on a hillside with a symphony of citrus trees, yucca, bougainvillea, pine and eucalyptus. After trimming back the overgrown gardens, the couple added a native rock garden, organic vegetable beds and native plants and wildflowers. Cozy wooden sitting areas, hand built by previous owners who lived here for more than 60 years, remain in various places in the garden.
For a look inside more cool Southern California homes and gardens, go to http://www.latimes.com/homesofthetimes. To check out our design blog: http://www.latimes.com/home. (Christina House / For The Times)
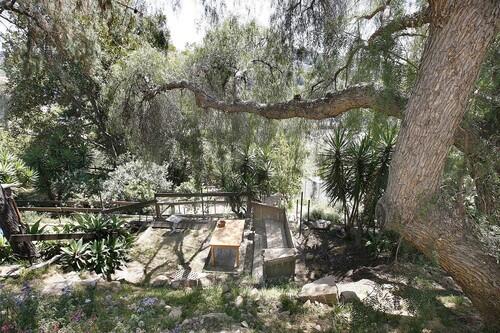
The houses modest size meant the couple could preserve much of the garden space. They could have done it cheaper and bigger, Allen says of the house. If owners had gone up instead of out, they would have been blessed with a gorgeous view of downtown L.A., but what they have now suits them just fine. The smaller the footprint, the more of their land they got to use, Allen says.
For a look inside more cool Southern California homes and gardens, go to http://www.latimes.com/homesofthetimes. To check out our design blog: http://www.latimes.com/home. (Christina House / For The Times)
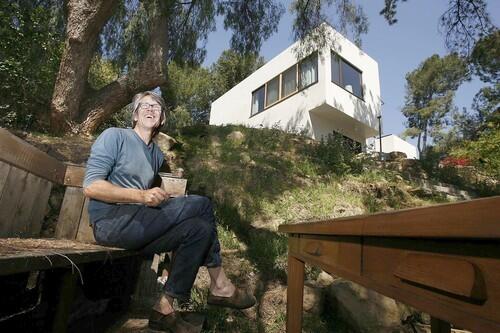
Williams in one of the backyard sitting areas.
The house will be part of Dwell on Design exhibitions home tours June 27. Tickets are $75 and include admission to the exhibition June 27 and 28 at the Los Angeles Convention Center. Tickets must be purchased by June 24. Information: http://www.dwellondesign.com.
Click here to read the full story.
For a look inside more cool Southern California homes and gardens, go to http://www.latimes.com/homesofthetimes. To check out our design blog: http://www.latimes.com/home. (Christina House / For The Times)



