Disney producer’s ranch house in La Canada Flintridge gets updated with warmth and restraint
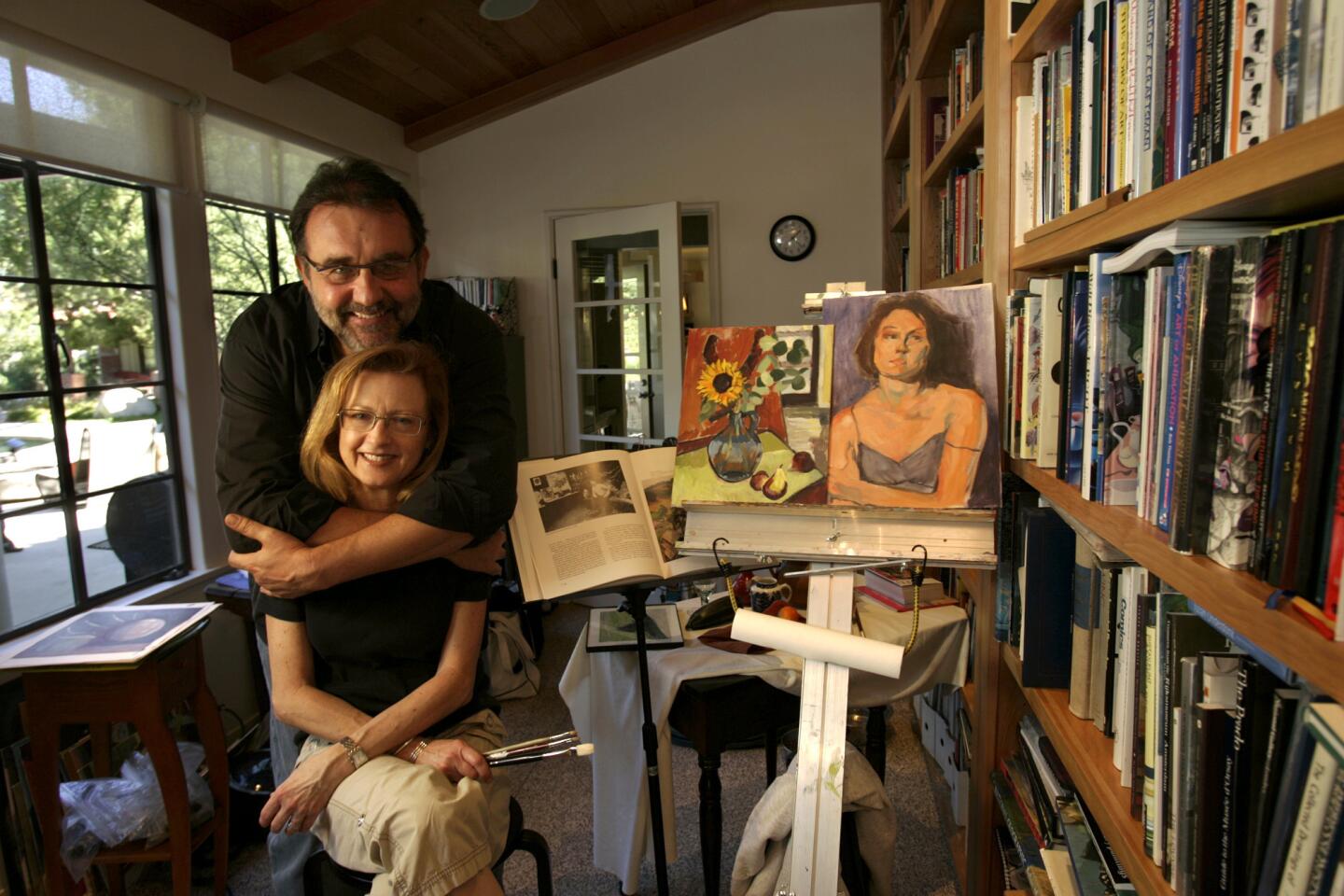
By Debra Prinzing
Don and Denise Hahn, in Denise’s art studio, set out to remodel their La Canada Flintridge ranch house with the clean lines and vintage styling of the 1940s and ‘50s, but make no mistake: Though the finished project may invoke a midcentury vibe, it isn’t a stuffy period piece. It’s a ranch house remodeled with warmth and restraint, an example of how a home can look beautiful and be filled with fine things but still feel casual, comfortable and free of ostentation — hallmarks of the classic California ranch. (Irfan Khan / Los Angeles Times)
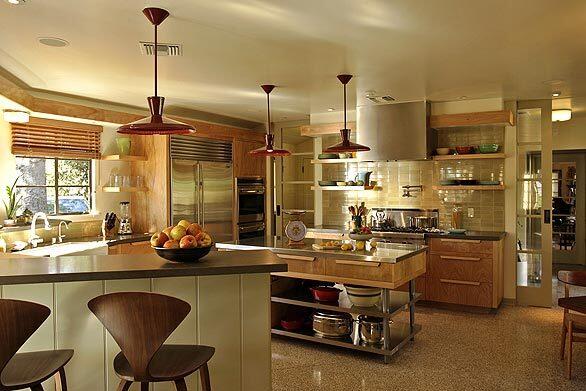
Guided by West Hollywood interior designer Jamie Bush and Pasadena architect Georgie Kajer, the Hahns opened up their floor plan. One side of the kitchen now sports a counter where guests can perch on bar stools to chat with Denise Hahn as she cooks. Three vintage pendant lamps, resuscitated with red powder coating, add a jolt of color to the room. (Irfan Khan / Los Angeles Times)
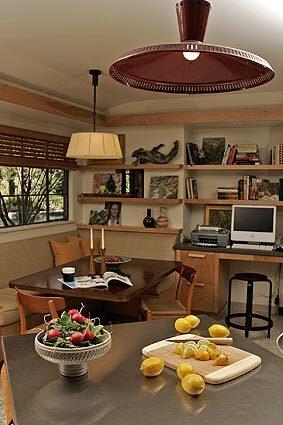
At the other side of the kitchen, one of the home’s two banquettes provides a casual place to eat. (Irfan Khan / Los Angeles Times)
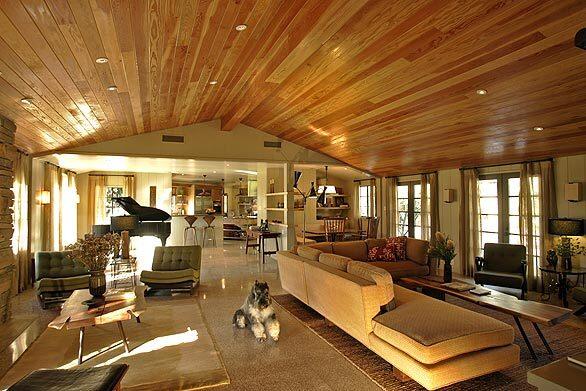
With interior walls removed, the Hahns now have a free-flowing space from the entry, through the living room and into the kitchen. A cottage-cheese dropped ceiling was peeled away, revealing a vaulted space more than 12 feet high. The new raised ceiling was finished with tongue-and-groove Douglas fir planks and beams, a warm contrast to the cool terrazzo floor. The furniture is grouped into two conversation areas, one pointed toward views outside and the other oriented around the fireplace. (Irfan Khan / Los Angeles Times)
Advertisement
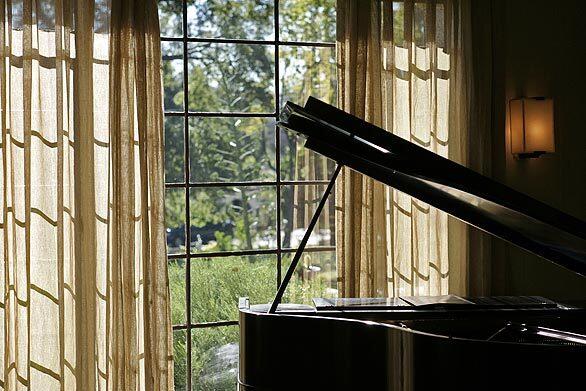
The area that had been devoted to a formal dining room now has a grand piano. Long before Don Hahn became the Oscar-nominated producer of “Beauty and the Beast” and other Disney hits, he studied music performance in college. (Irfan Khan / Los Angeles Times)
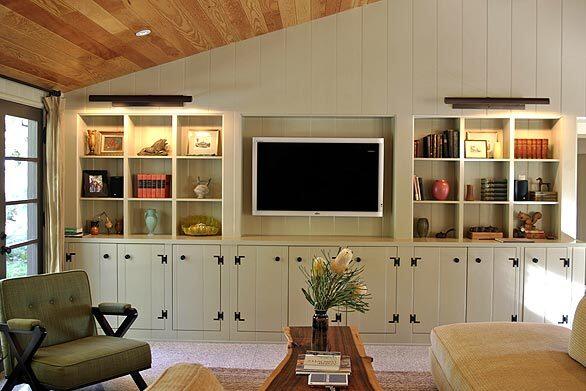
Rather than rip out the living room’s original 1940s beadboard, Bush extended the paneling — a nod to the ranch house’s roots. (Irfan Khan / Los Angeles Times)
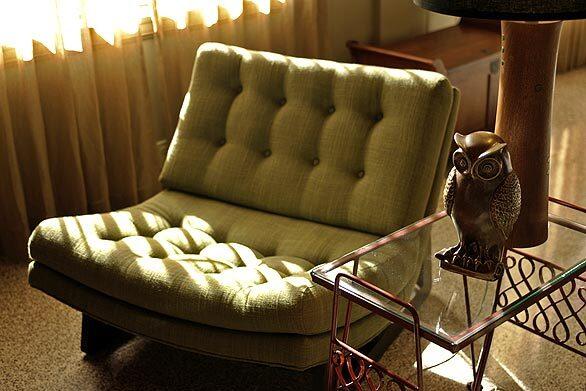
Bush mixed vintage and contemporary furniture with a few custom pieces. Kiwi green and ebony tufted lounge chairs are from Lawson-Fenning in Los Angeles. The generous furnishings not only accommodate Don Hahn, who is 6 foot 4, but are equally cozy for his wife and daughter. (Irfan Khan / Los Angeles Times)
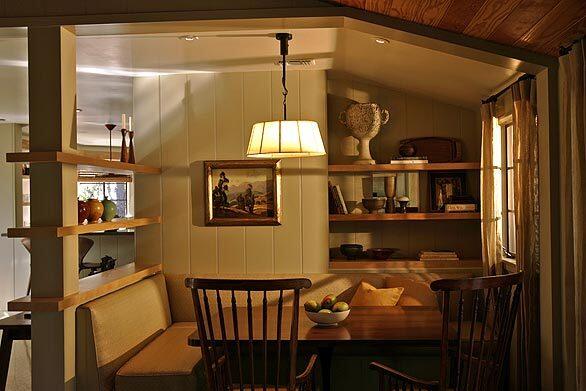
Instead of a separate dining room, an L-shaped upholstered banquette lies at one end of the living room, forming a cozy booth that seats eight. “After all, we love getting the nice booth in the restaurant,” Denise Hahn says. “Now we get it every night.” (Irfan Khan / Los Angeles Times)
Advertisement
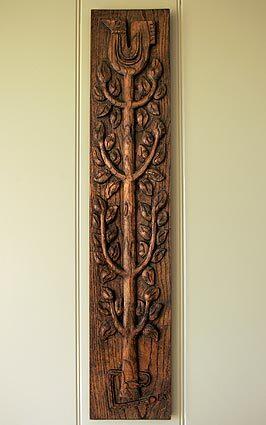
Carved woodwork hangs on the paneled living room wall. (Irfan Khan / Los Angeles Times)
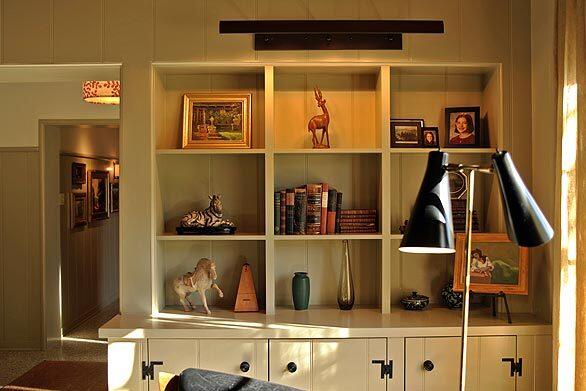
The finishes and furnishings create a sense of comfort and warmth — graciousness instead of grandeur. (Irfan Khan / Los Angeles Times)
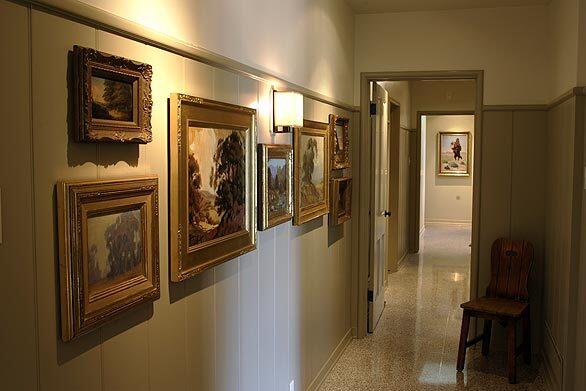
The paneling also was installed at three-quarter height down both sides of the hallway leading toward the bedrooms. That turned a prosaic corridor into a viewing gallery for Western plein-air landscapes, some painted by Don and Denise Hahn, an animation artist. (Irfan Khan / Los Angeles Times)
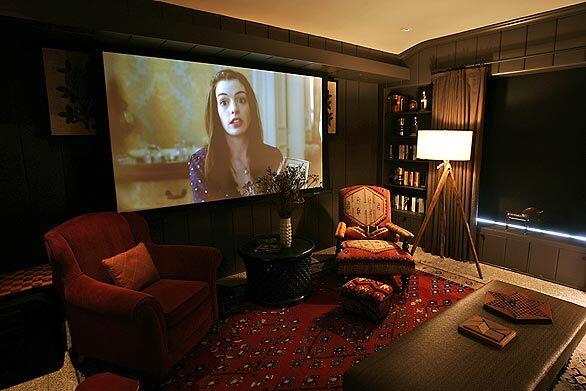
Flip a hidden switch in the den, and three framed Raul Coronel ceramic collages rise slowly on nearly invisible cables, revealing a trio of wall speakers. Recessed blinds descend in front of the windows, and a screen drops from the ceiling. “This is my James Bond room,” Don Hahn says of his film-lover’s haven. As a member of the Academy of Motion Picture Arts and Sciences, he uses the screening room to view Oscar nominees or rough cuts of his current projects, including “Earth,” a documentary feature for the new Disney Nature film division scheduled for release in theaters on
Advertisement
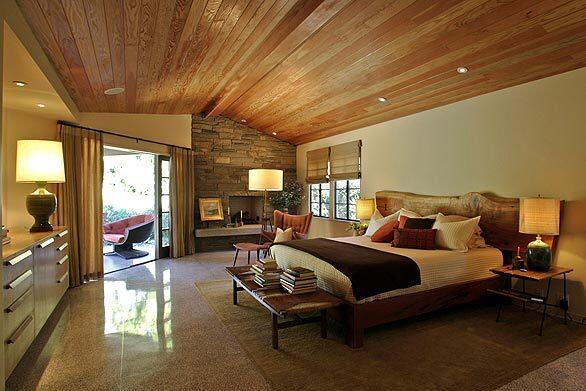
The master bedroom was enlarged and given a stone fireplace and vaulted ceiling similar to what’s in the living room. The custom bed has a walnut slab headboard with echoes of the great George Nakashima. Like the tile and floor, casework is consistent throughout the house, so storage in the bedroom has the same appearance as cabinetry in the kitchen and pantry. The master bedroom curves out from the main wing of the house and embraces the garden through double doors. (Irfan Khan / Los Angeles Times)
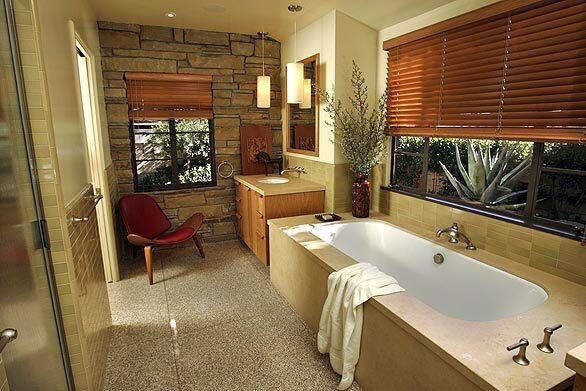
Like other rooms in the house, the master bathroom maintains its connection to the outdoors. The same cream- and amber-toned terrazzo floor in the kitchen and living room runs throughout the house, an uninterrupted flow that runs all the way into the shower stall. (Irfan Khan / Los Angeles Times)
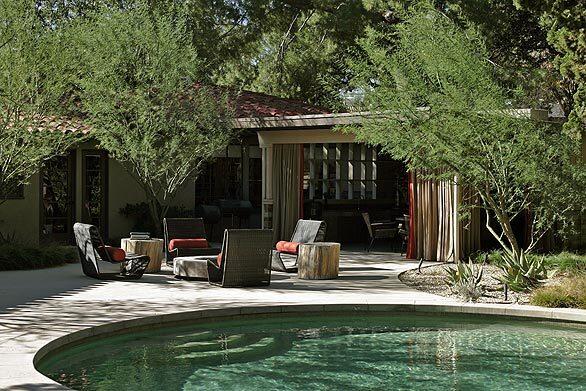
Three sets of double doors in the living room open to a kidney-shaped swimming pool, gas fire pit and a 1950s lanai, updated with full-length curtains and modern furnishings. (Irfan Khan / Los Angeles Times)
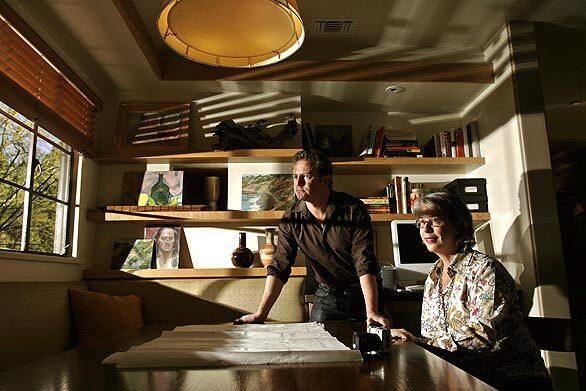
Interior designer Jamie Bush of Jamie Bush & Co. of West Hollywood, left, and architect Georgie Kajer of Kajer Architects in Pasadena in one of two banquettes they created for the Hahns. “Don and Denise really wanted a modern space but one that’s also warm and inviting,” Bush says. “We married the design of the architecture with the furnishings so the overall effect reads as having one author.” For a peek inside more Southern California residences, bookmark our Homes of The Times gallery, which is updated regularly. (Irfan Khan / Los Angeles Times)



