Spanish meets ‘Star Trek’ in Bart Prince house in South Pasadena.
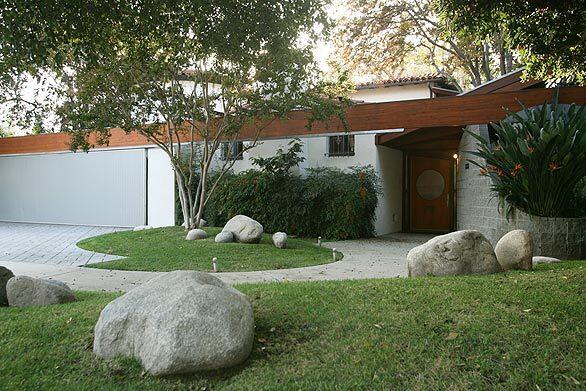
Architecture aficionados sometimes liken Bart Prince’s soaring, layered residential designs to the work of John Lautner and
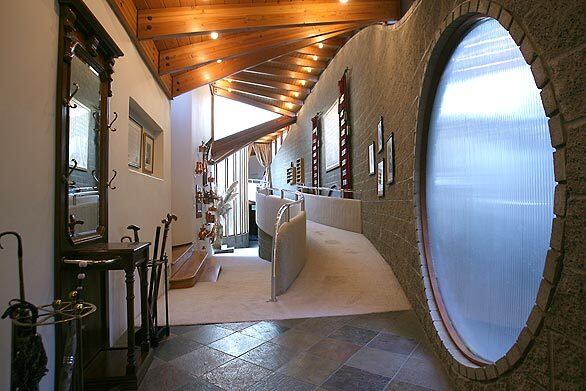
As one enters the house, a great glass circle provides natural light, while the long carpeted ramp invites you gently up toward the second floor. Owner Irene Sang, an optometrist and mother of two, fell in love with the house when she walked in the door 11 years ago. You open the door, you want to go in further. The house draws you in. (Kirk McKoy / Los Angeles Times)
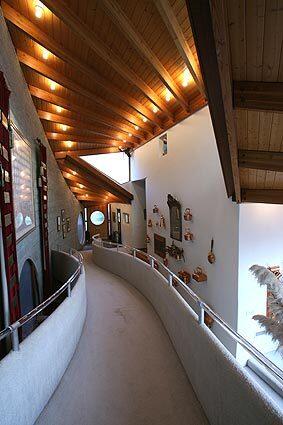
The view looking back down the ramp toward the front door is dominated by the ceiling. I loved the wood and the light and the combination of the traditional with the new and unconventional, owner Sang says. (Kirk McKoy / Los Angeles Times)
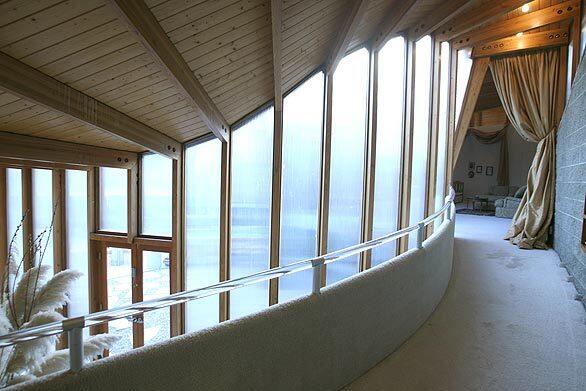
Bright but diffuse light fills the space, which some liken to a UFO. Reach the top of the ramp, and a silk curtain softens the strong angles. (Kirk McKoy / Los Angeles Times)
Advertisement
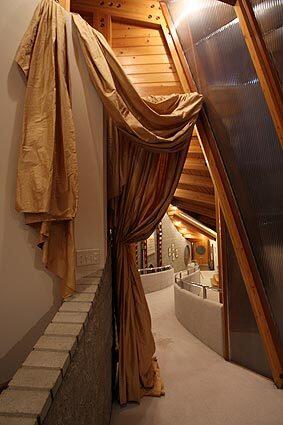
A small porthole to a vast space. (Kirk McKoy / Los Angeles Times)

Multiple photos have been stitched together to show the full view of the round living room. (Kirk McKoy / Los Angeles Times)
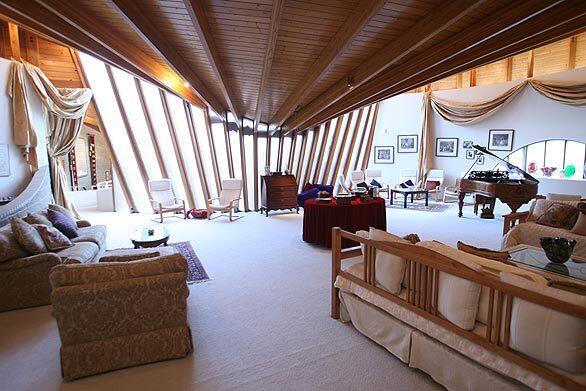
The huge living room acts as a gathering place for childrens birthday parties, chamber music recitals and Sangs other functions. Its hard to capture the experience of being in these spaces, says Christopher Mead, author of The Architecture of Bart Prince: A Pragmatics of Place. He adds: Actually being in the house becomes very important. It really is an experience of watching time. You are very aware of the quality of light and what time of day it is and what time of year it is. (Kirk McKoy / Los Angeles Times)
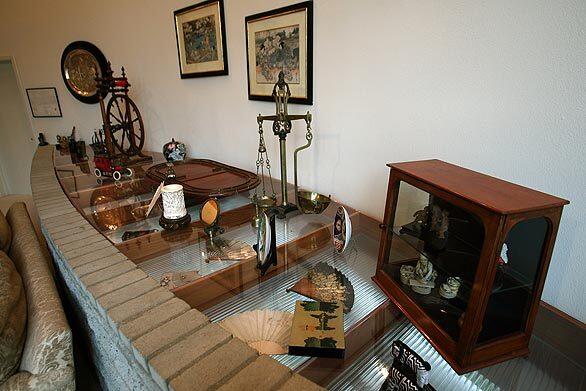
Much of the light for the gallery comes from translucent shelves that let in light from below and display Sangs family heirlooms. (Kirk McKoy / Los Angeles Times)
Advertisement
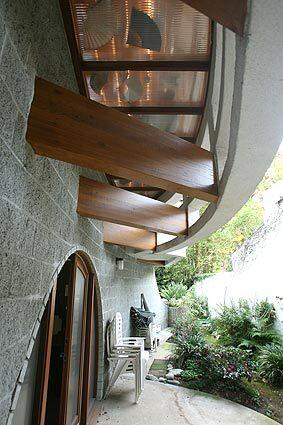
Between the wooden beams buttressing the house are those translucent panels to the display shelf in the previous photo. (Kirk McKoy / Los Angeles Times)
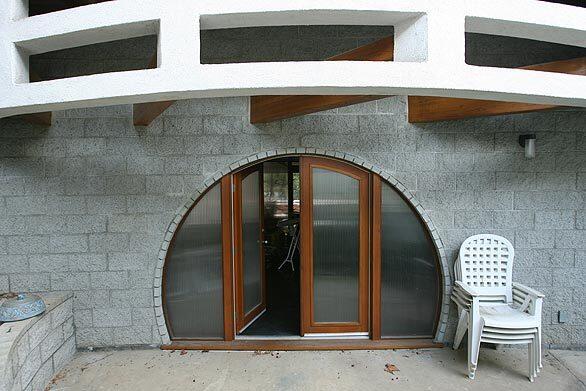
Double doors echo the curvilinear design of the addition. This entrance leads to a room the family uses as a library and family room. (Kirk McKoy / Los Angeles Times)
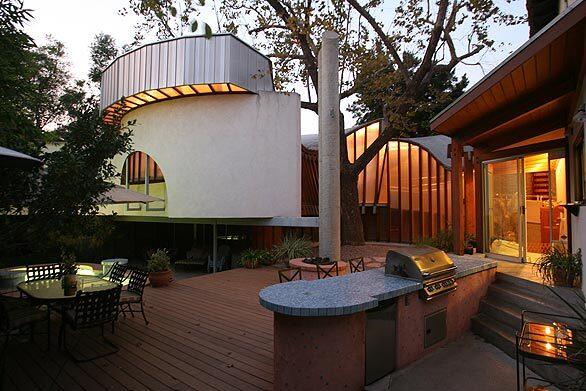
The deck protrudes from the rear of the original house and provides a sweeping view of the undulating addition. Princes new wing curves around a tree. The sycamore in the rear portion of the site was an important feature of the site and something we all wanted to protect, the architect says. (Kirk McKoy / Los Angeles Times)
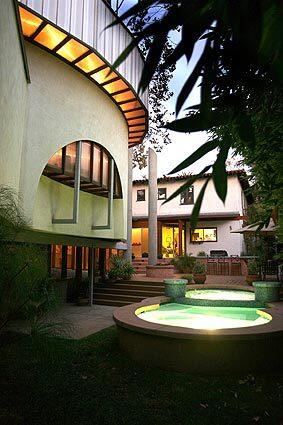
The addition occupies much of the backyard but still leaves plenty of space for a pool and hot tub. The original house can be seen behind a tall concrete pillar that once supported a walkway. (Kirk McKoy / Los Angeles Times)
Advertisement
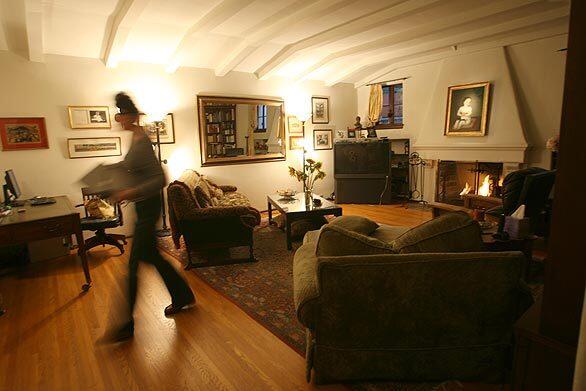
Another living area like all parts of the original house dating to the 1920s was kept intact and retains its coziness and charm. (Kirk McKoy / Los Angeles Times)
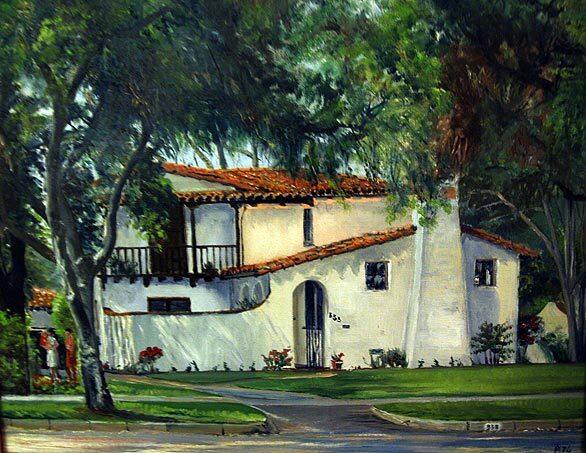
An oil-on-canvas-board by T. Everard Spence, father of former homeowner Stuart Spence, shows how the traditional 1920s residence appeared prior to the remodel. To take a peek inside more Southern California houses, bookmark our Homes of The Times gallery, which is updated regularly with new profiles. (Kirk McKoy / Los Angeles Times)



