The Pasinetti House: midcentury house in the hills is lovingly renovated
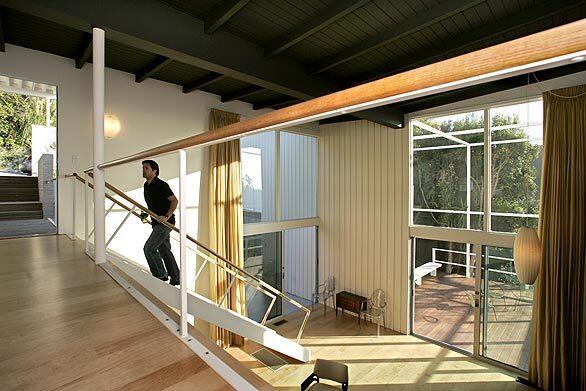
Restoration architect Aaron Torrence of Design Plus Construction climbs the stairs at the renovated Pasinetti house. The Beverly Hills home was built in 1958 by architect Haralamb Georgescu. Renowned in his native Romania, Georgescu (1908-77) designed dozens of buildings in Southern California, but never gained the same level of fame here as his midcentury contemporaries. Before he fled Communist rule and immigrated to the U.S. in 1947, Georgescu had a successful career; today many of his modernist buildings in Bucharest are landmarks. His Pasinetti house was featured in the influential Arts & Architecture magazine 50 years ago, but the house fell into obscurity until real estate developer Tim Braseth of Willow Glen Partners came upon the property in 2007. Torrence was called in to help with the restoration of the home, which takes its name from its first owner, Italian writer Pier Maria Pasinetti (1913-2006), who taught Italian and comparative literature at UCLA. (Ricardo DeAratanha / Los Angeles Times)
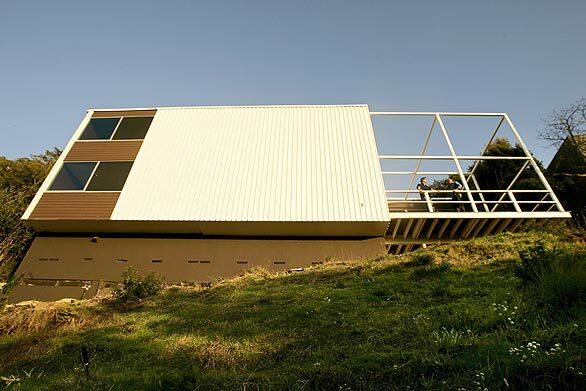
The design of the hillside house, simple and utilitarian, is governed by its geometry: a series of 20-foot cubes, including an open-framed deck in back overlooking the cityscape. (Ricardo DeAratanha / Los Angeles Times)
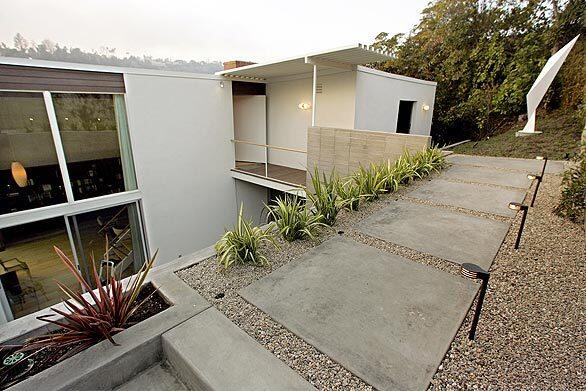
The newly designed procession to the house includes spare plantings and a short bridge leading to the second-floor landing. The angular sculpture to the right is a recently installed piece by Georgescu’s son, Chris Georgesco. (Ricardo DeAratanha / Los Angeles Times)
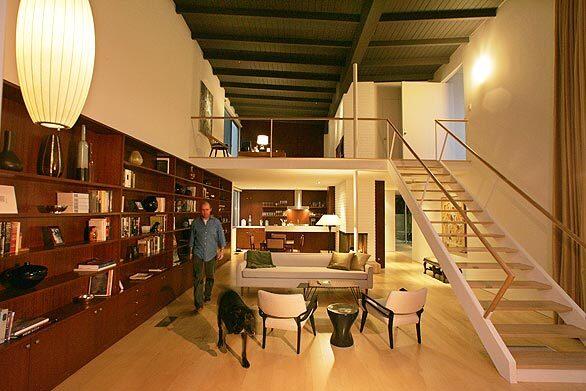
The home’s co-owner Tim Braseth walks through the main living area, a cube 20 feet wide, 20 feet long and 20 feet high. Another 20-foot cube is set behind the living room and divided horizontally into two floors, with an open-loft work space upstairs and a dining area below. The kitchen is visible against the back wall of the lower level. The entrance to the home is at the upper right. (Ricardo DeAratanha / Los Angeles Times)
Advertisement
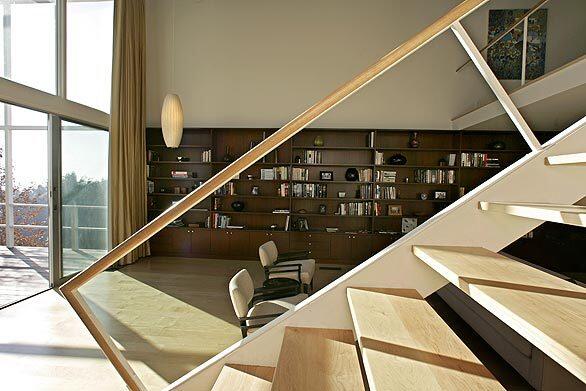
The geometric rhythms of the home’s design create a distilled organization of space that feels larger than its 1,872 square feet. The mahogany bookcases lining the back wall appear larger than they really are -- without consuming much floor space. (Ricardo DeAratanha / Los Angeles Times)
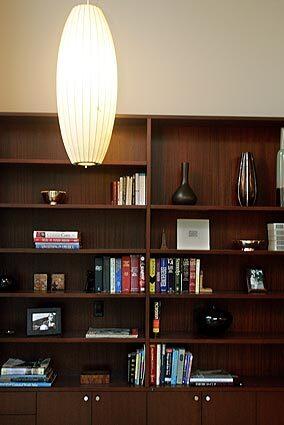
The bookcases were part of Georgescu’s original design. A builder today might line the wall with picture windows to capture canyon views, but the architect used a solid wall to reinforce the home’s geometry. (Ricardo DeAratanha / Los Angeles Times)
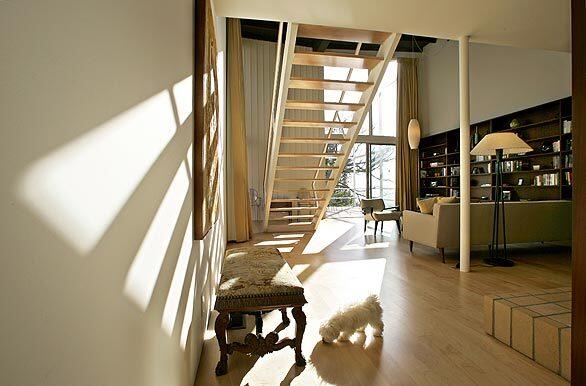
For light and panoramas, a 20-foot-high glass wall -- shown here with curtains partially closed -- opens up to the deck. The result: a living room with an indoor-outdoor quality that doesn’t feel too exposed. (Ricardo DeAratanha / Los Angeles Times)
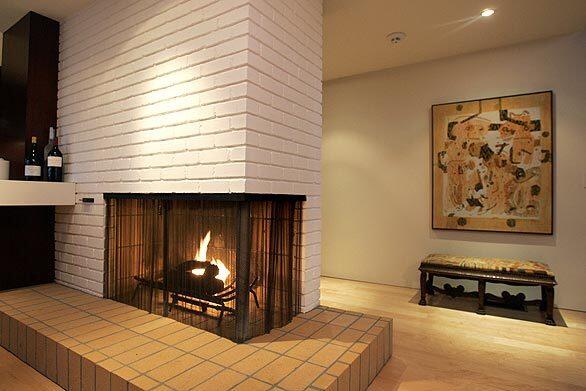
More brick has been added to a fireplace, which had been partially covered in drywall when the house was built, possibly as a cost-saving alternative to brick. After a search through salvage yards and other sources, vintage bricks were found to match the size, pattern and groove depth of the existing bricks. Now matching bricks run from the ground-floor fireplace, shown here, to the upstairs fireplace in the office. (Ricardo DeAratanha / Los Angeles Times)
Advertisement
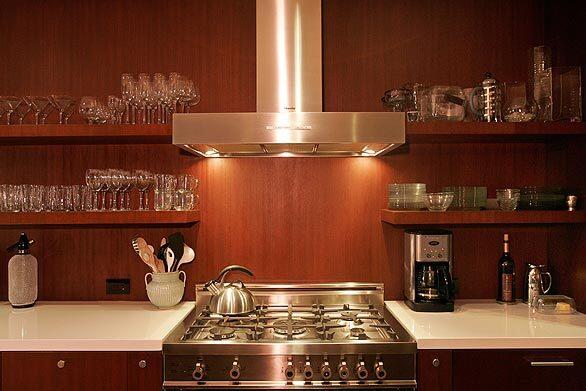
What had been a small galley kitchen was opened up to allow a greater flow to the dining and living rooms. The Formica countertops were replaced with a smooth, white quartz. (Ricardo DeAratanha / Los Angeles Times)
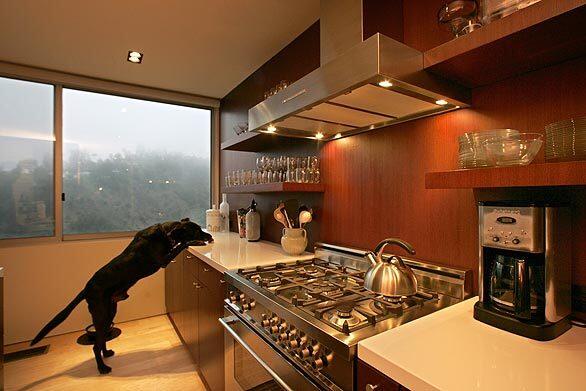
To reduce the impact of new appliances and other elements of an up-to-date kitchen, Georgescu’s cabinet design and proportions were taken into consideration during the remodel. A new mahogany finish connects the kitchen to the bookcases in the living room. (Ricardo DeAratanha / Los Angeles Times)
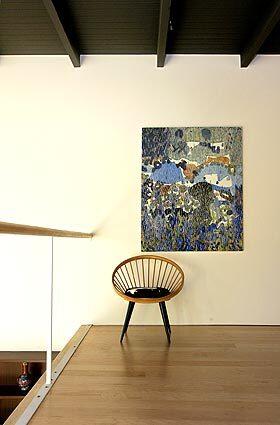
The upstairs entry landing, which leads to the master bedroom. (Ricardo DeAratanha / Los Angeles Times)
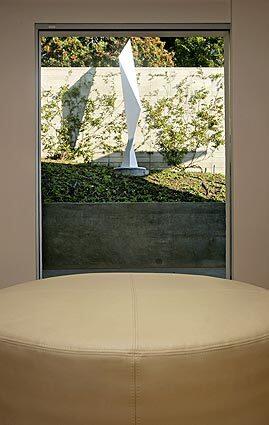
A sculpture by Chris Georgesco, the architect’s son, is framed by a window in the master bedroom. The artwork represents his appreciation for Tim Braseth’s efforts to preserve his father’s legacy. (Ricardo DeAratanha / Los Angeles Times)
Advertisement
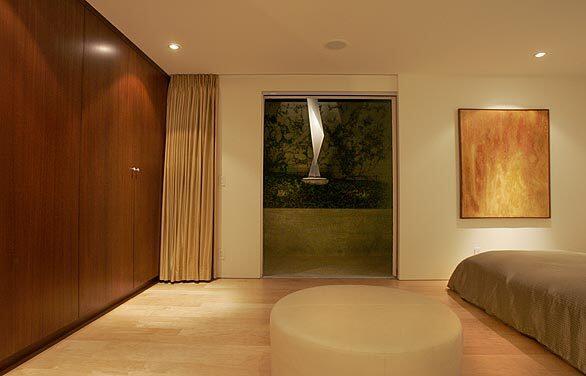
Midcentury spirit -- with storage for a modern homeowner. (Ricardo DeAratanha / Los Angeles Times)
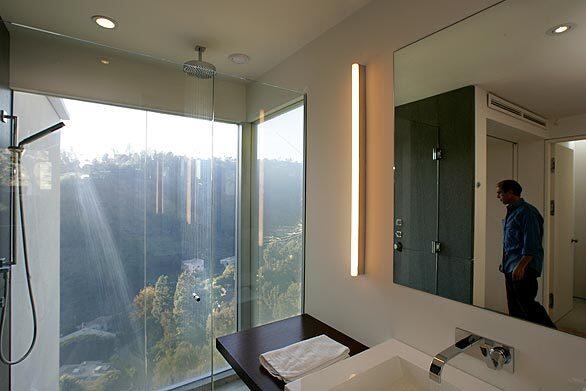
The master bathroom: views with your morning shower. New window glass turns from transparent to an opaque blue with the flip of a switch — depending on privacy needs. (Ricardo DeAratanha / Los Angeles Times)
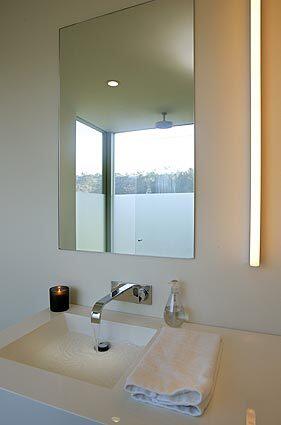
In the guest bathroom, partially frosted glass provides some privacy amid the natural light. (Ricardo DeAratanha / Los Angeles Times)
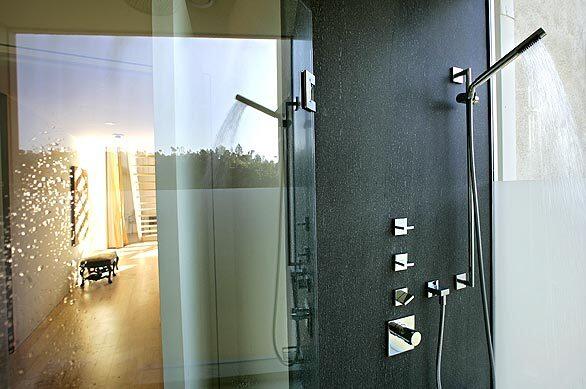
The interior of the house is reflected in the glass of the guest bath. (Ricardo DeAratanha / Los Angeles Times)
Advertisement
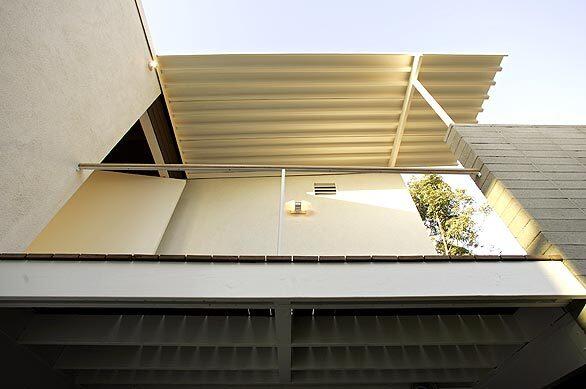
Looking up to the home’s entry bridge. (Ricardo DeAratanha / Los Angeles Times)
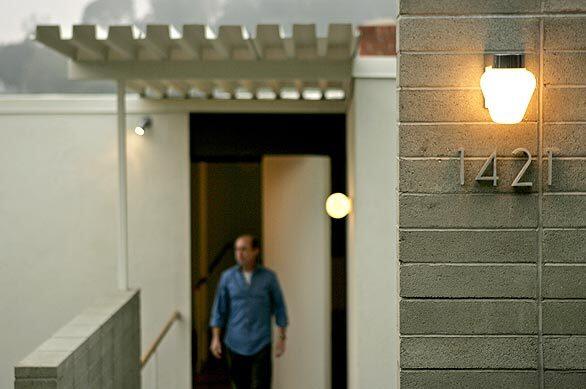
“We tried to channel Georgescu’s spirit to find out what renovations he would make now with the house,” Braseth says. “What materials would he use?” He consulted Chris Georgesco (the different spelling of their last names reflects the architect’s desire for his family to assimilate), and asked about his father’s design philosophy. The son’s answer: Use as few doors and walls as possible, and open sightlines. (Ricardo DeAratanha / Los Angeles Times)
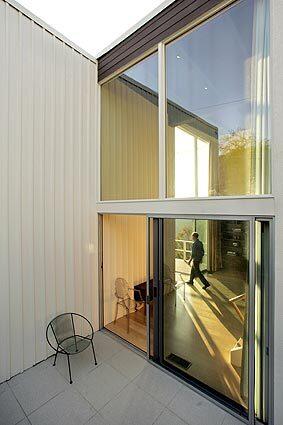
The home retains its original indoor-outdoor quality. (Ricardo DeAratanha / Los Angeles Times)
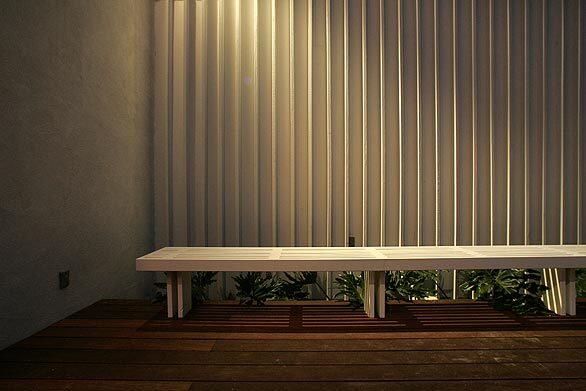
An original exterior wall with a restored bench. (Ricardo DeAratanha / Los Angeles Times)
Advertisement
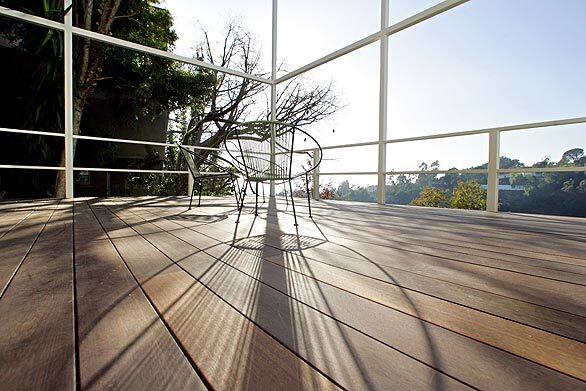
Late-afternoon light falls on the geometric outlines of the Pasinetti house deck. “Pier would love it,” a former friend of the home’s original owner says of the renovation.
For a peek inside more houses -- historic, futuristic and distinctly Southern Californian -- check out our Homes of The Times gallery. (Ricardo DeAratanha / Los Angeles Times)



