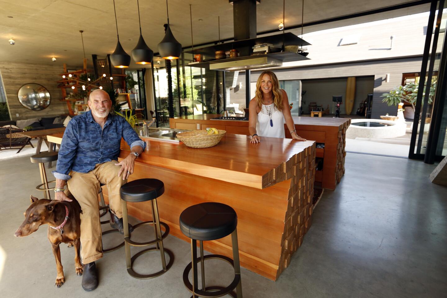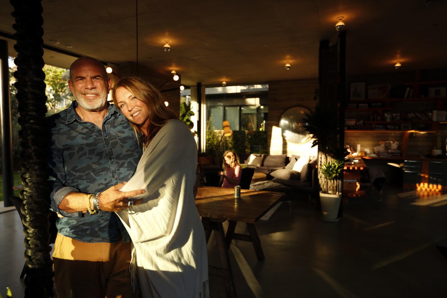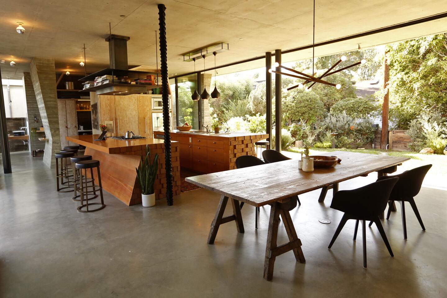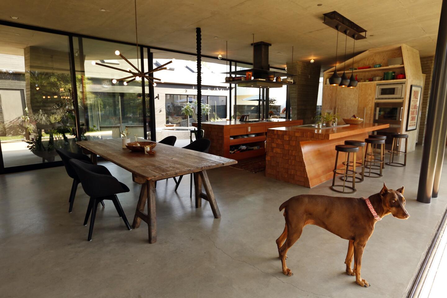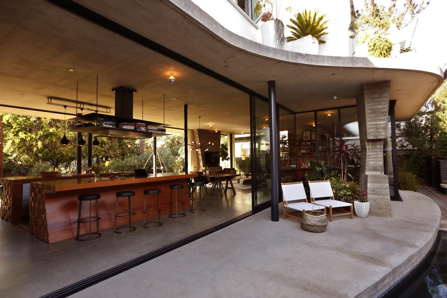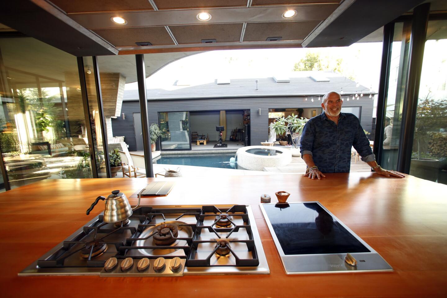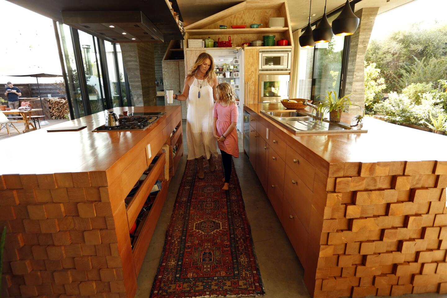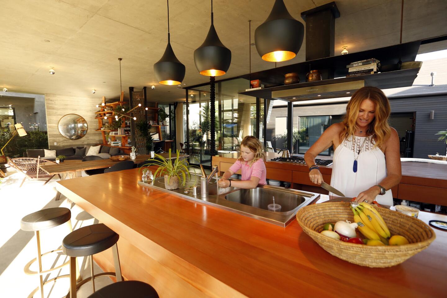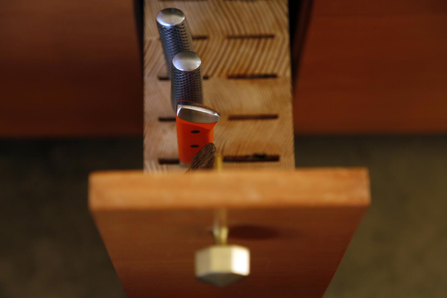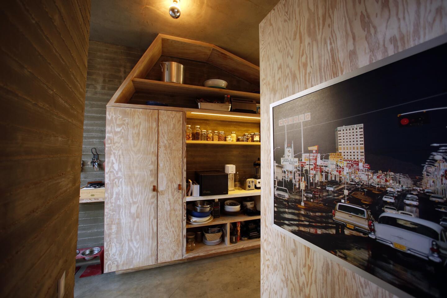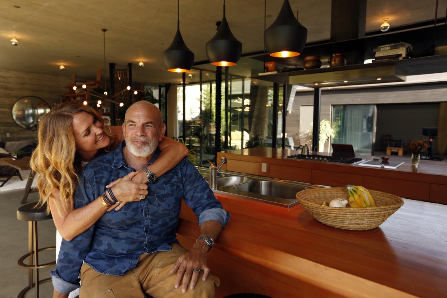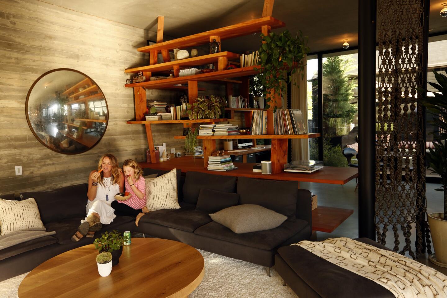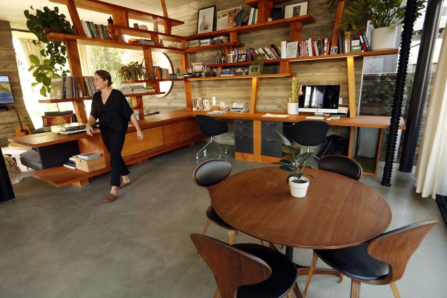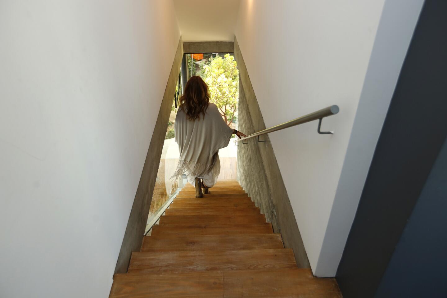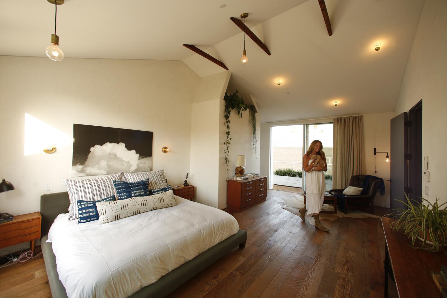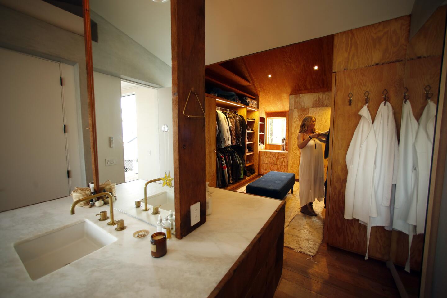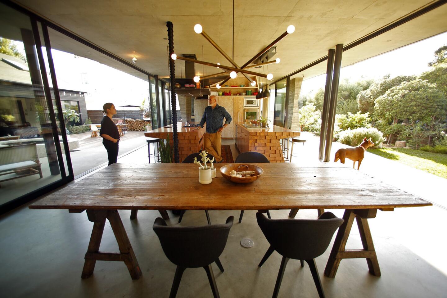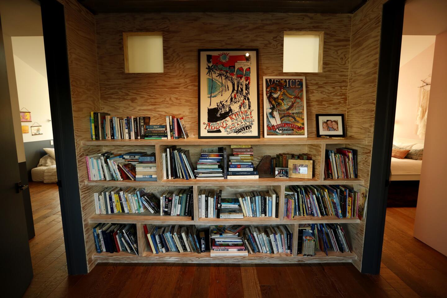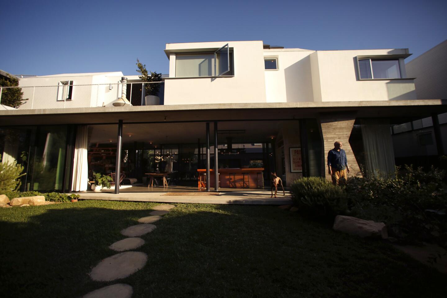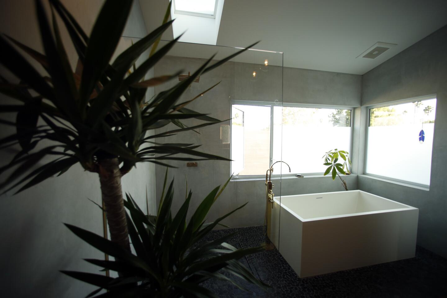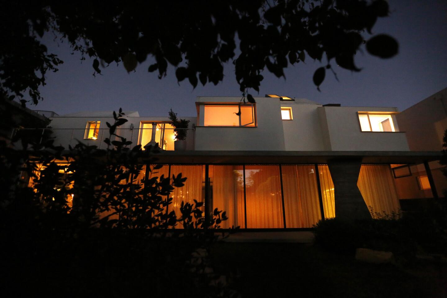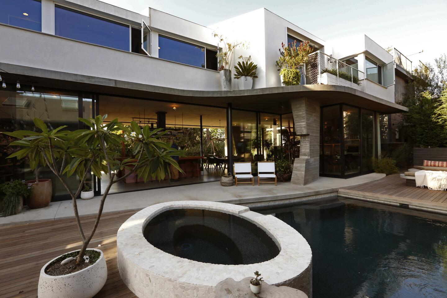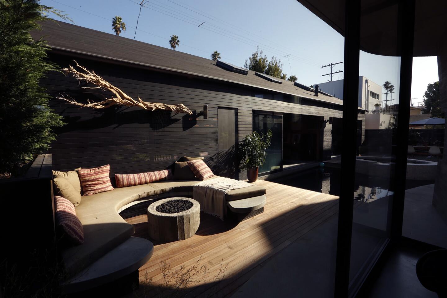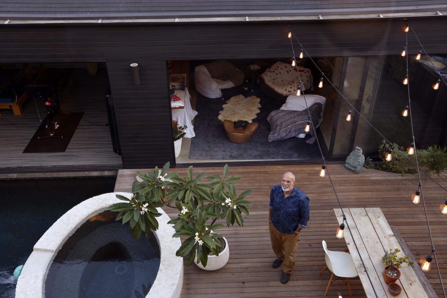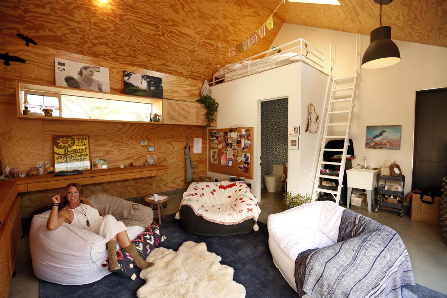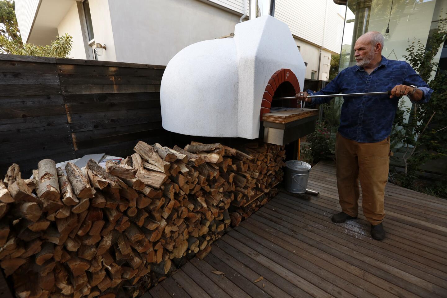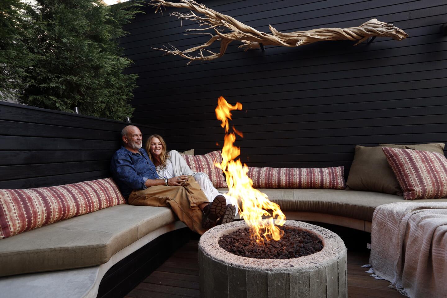A dilapidated Venice bungalow is reborn as a ‘crazy’ family compound
When restaurateur Paul Hibler (Superba Food + Bread, Pitfire Pizza) and realtor Tiffany Rochelle purchased a dilapidated 1948 bungalow in Venice in 2012, they weren’t actually in the market for a house.
They couple had, in fact, just settled into a newly remodeled home nearby.
But when a coveted double lot became available, they recognized a rare opportunity to live on a charming Venice “walk-street,” and take advantage of its community-oriented, pedestrian-only walkways.
So they sold their house in “two seconds,” hired interior designer Hope Alexander to make the two-bedroom bungalow inhabitable and moved in for a year with their 8-year-old daughter Grace while they contemplated what to do next.
After visiting architect Kulapat Yantrasast’s concrete home in Venice, the couple were intrigued by the opportunity to build something different on a walkway lined with original beach bungalows and newer homes.
Working with Yantrasast, who recently completed the Marciano Art Foundation on Wilshire Boulevard, the bungalow has since become a family compound that is an experiment in balancing indoors and out with public and private life.
Instead of taking a common approach to a walk street — hiding the home behind a privacy hedge or fence — the architect designed a home that embraces the neighborhood. With floor-to-ceiling glass windows on the transparent first floor, it does not so much expose the family as engage them with their neighbors.
Hibler says the home's design sensibility was clear: “We didn’t want to put up a wall. I wanted something crazy — communal and not highly finished.”
Yantrasast is not a fan of cladding things with expensive materials. “There must be a better way to create refinement,” he says. “I like concrete because it has a sense of gravitas. It is a great balance of roughness and refinement. It is refined because of the craftsmanship you put into it.”
After one year in the design stage and two years of construction, the couple moved into the house last spring. In the end, they are happy with the way the living areas balance privacy and community, both with their neighbors and with one another.
“I knew from the beginning that he would not want a normal house,” Yantrasast says of Hibler, who grew up in an Eichler house in Palo Alto. “Because they have a young daughter (the couple each have a son from previous marriages), we wanted to create a world where they can be free to roam and connect to the neighborhood.”
Starting from scratch, Yantrasast designed a 3,100-square-foot house “from the inside out” rather than the outside in.
He explains: “If you design from the outside in, all the windows will look alike. This house is the opposite of that. When you design from the inside out, each room can be different. I wanted each room to have its own personality.”
The vision was to balance family and community life while giving everyone their own spaces to exist and function.
The house is a series of contrasts — the first floor is composed of concrete and glass while the second floor features a warm wood floor and colorful Granada tile — but then so is the couple. “I’m an introvert and he’s an extrovert,” Rochelle says with a smile.
Among Yantrasast’s smart solutions for creating public and private spaces for opposing personalities:
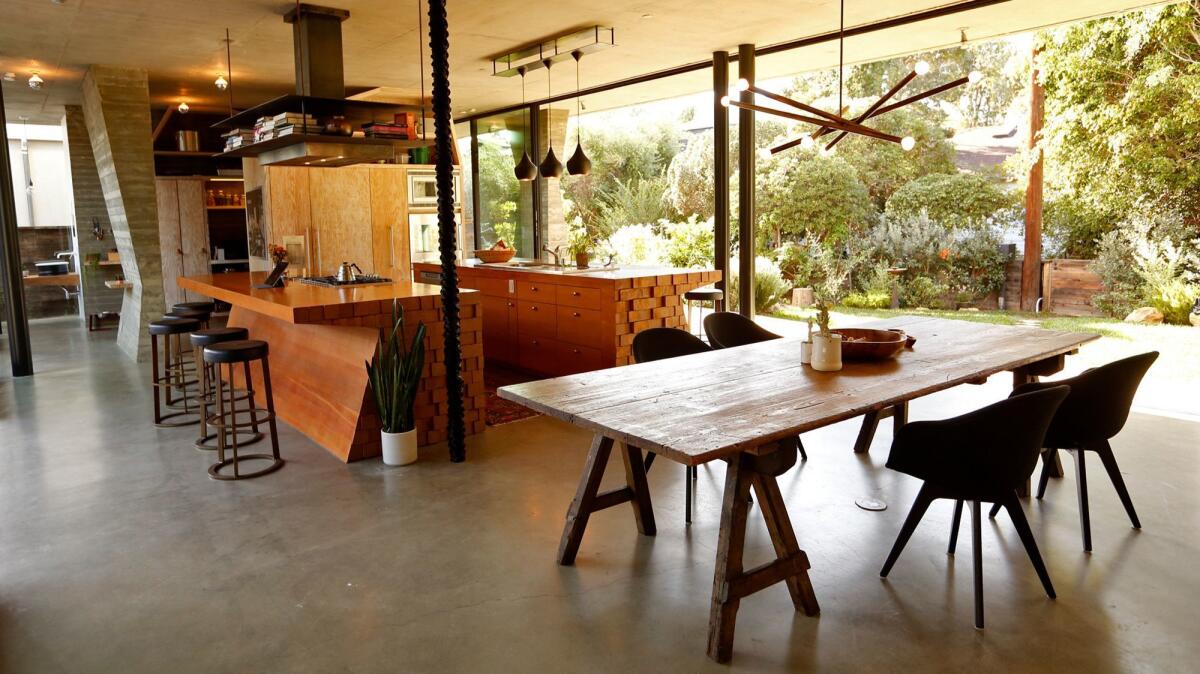
Communal first floor
The first floor opens to both the front yard and a rear courtyard and back house. The grand communal area consists of a living and dining room, office and kitchen that is supported by concrete plinths. From the back courtyard, the second floor is reminiscent of a freeway overpass. There is no front door, only sliding glass pocket doors. “We have the kind of house where we open the doors and the whole neighborhood comes in,” Hibler says.
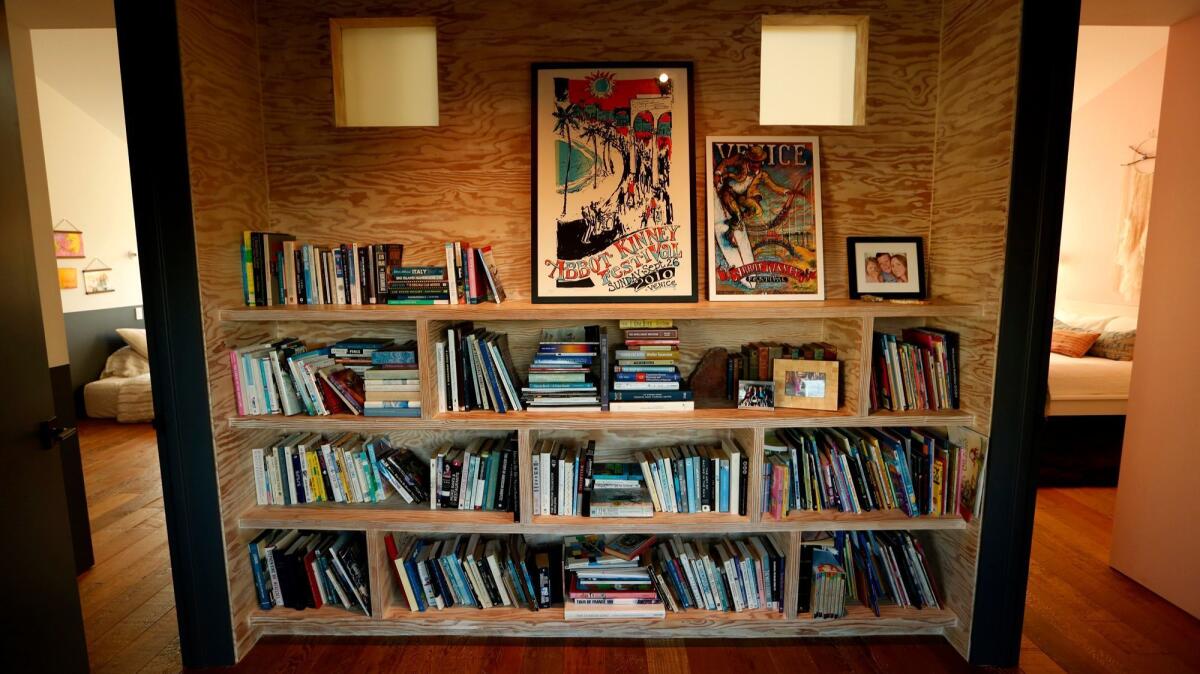
Private second floor
While the ground floor is all about community, the second floor is intimate with four modest-sized bedrooms connected by a long corridor. In a nod to the walk street, the bedrooms become a community of bungalows with gable roofs. “When you are in your own room, your room is your form and universe,” says Yantrasast. “Each room is designed by what each person wants it to be.” In a break from the first floor’s concrete walls, floors supports and glass, the second floor has a bohemian feel with warm plywood paneling, rustic wood floors and colorful Granada tile in the bathrooms.
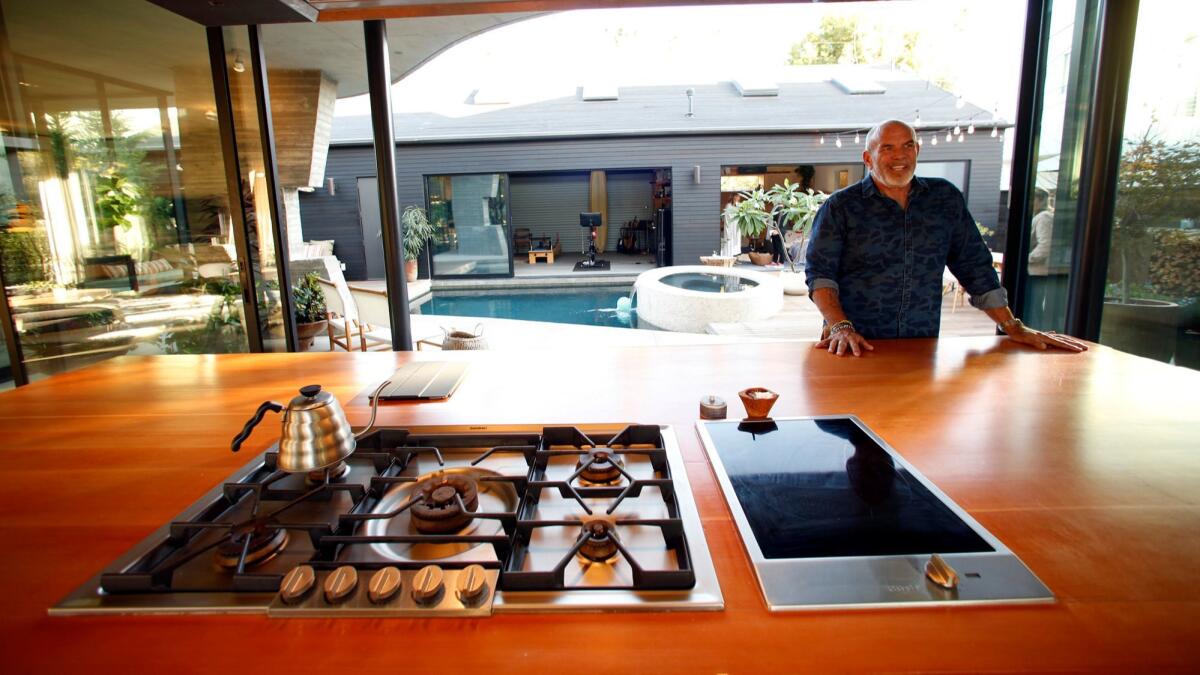
Cook’s kitchen
Because Hibler is passionate about food and design, Yantrasast designed an overscale kitchen so that multiple people can cook at the same time. It is not a professional restaurant kitchen, but it’s not precious either. “It’s his stage where he receives people,” explains Yantrasast. “People like action. That is why the kitchen plays such a big role in the design. Because it is Paul, I think the kitchen plays a bigger role than it does in most houses.” Two custom islands made of four-by-four pieces of Douglas fir face both front and back. Barstools on either side of each island invite interaction. “It’s all about having people in the house,” Hibler says. “There’s something about bringing people together.”
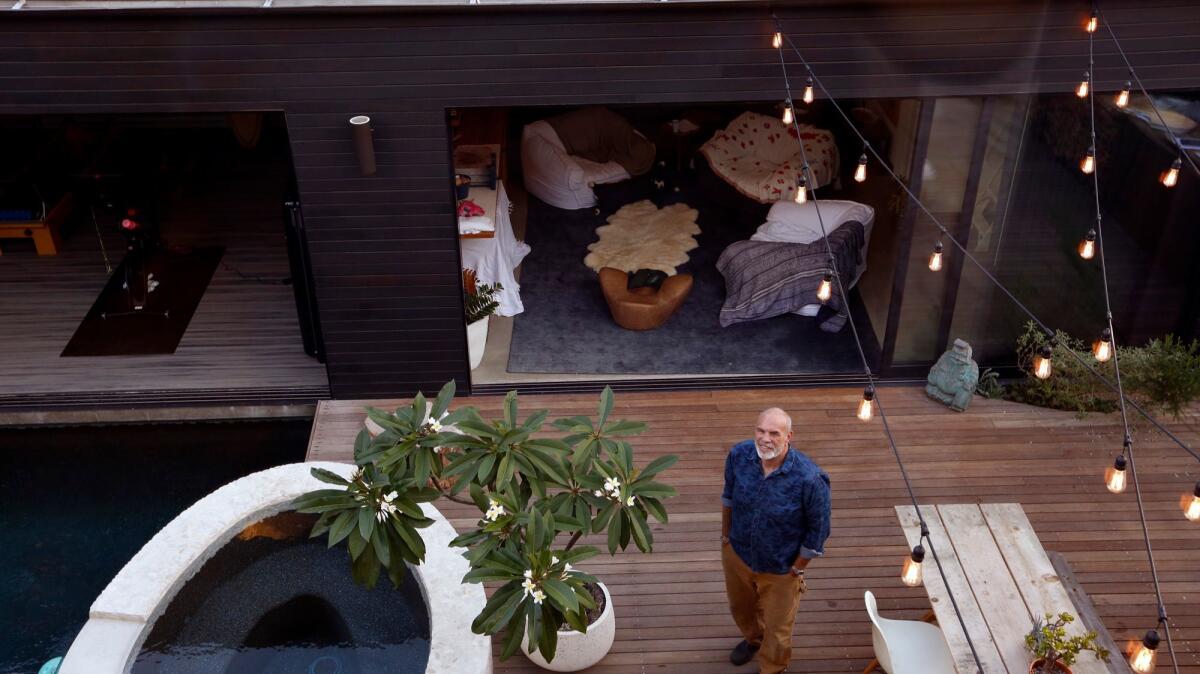
Separate but equal getaways
A barn-like back building, which is built the same width as the main house, features a garage, pottery room for Rochelle, and a man cave for Paul. “You have life in the garage building,” says Yantrasast. Rochelle’s room can be used as a pottery studio, or guest room. “It’s my getaway,” she says. Not surprisingly, Hibler’s room next door doesn’t get a lot of use. “I don’t like to be alone,” he says.
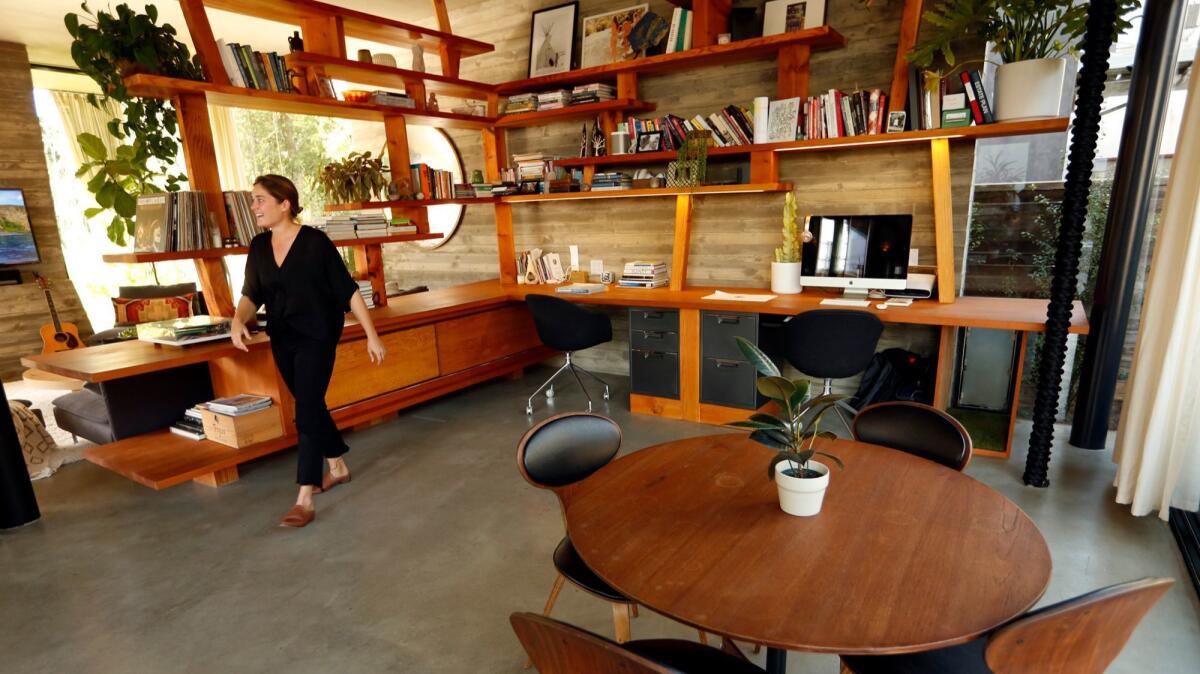
Private areas in open spaces
The living room and office are separated by an enormous macramé wall hanging and a custom bookshelf that can be open or concealed, depending on what you place on the shelves.
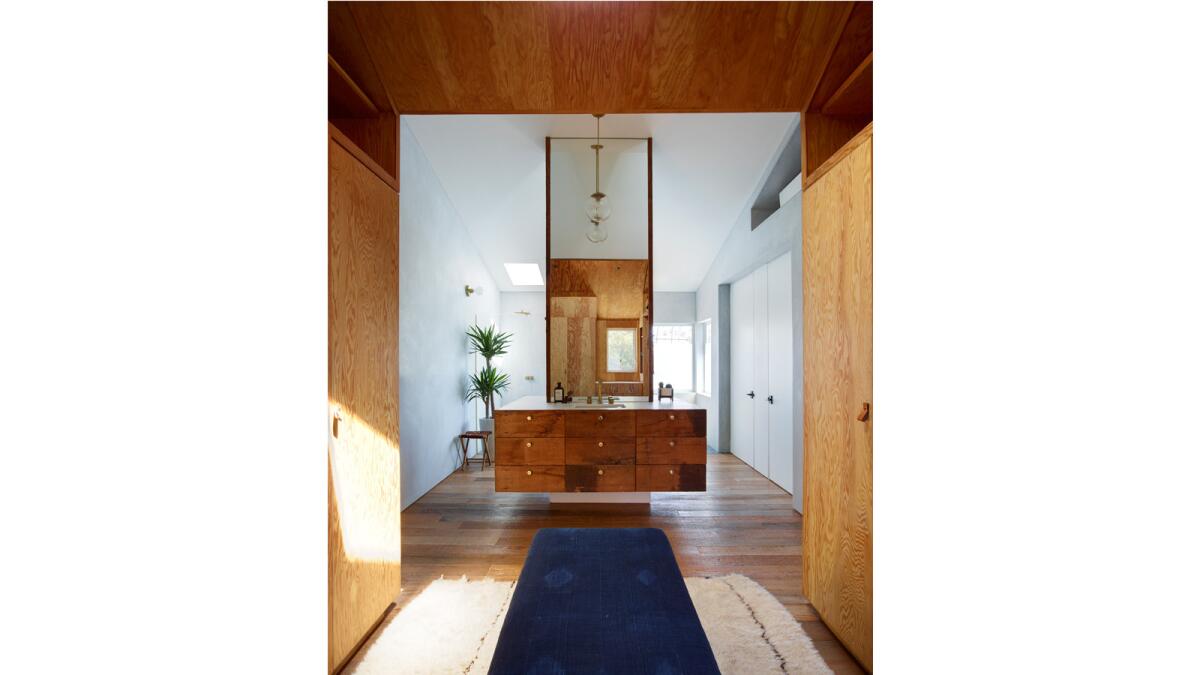
Two-sided vanity
In the master bathroom, Yantrasast designed a floating two-sided vanity for Hibler on one side and Rochelle on the other. “It’s the key to a happy marriage,” Hibler says with a laugh.
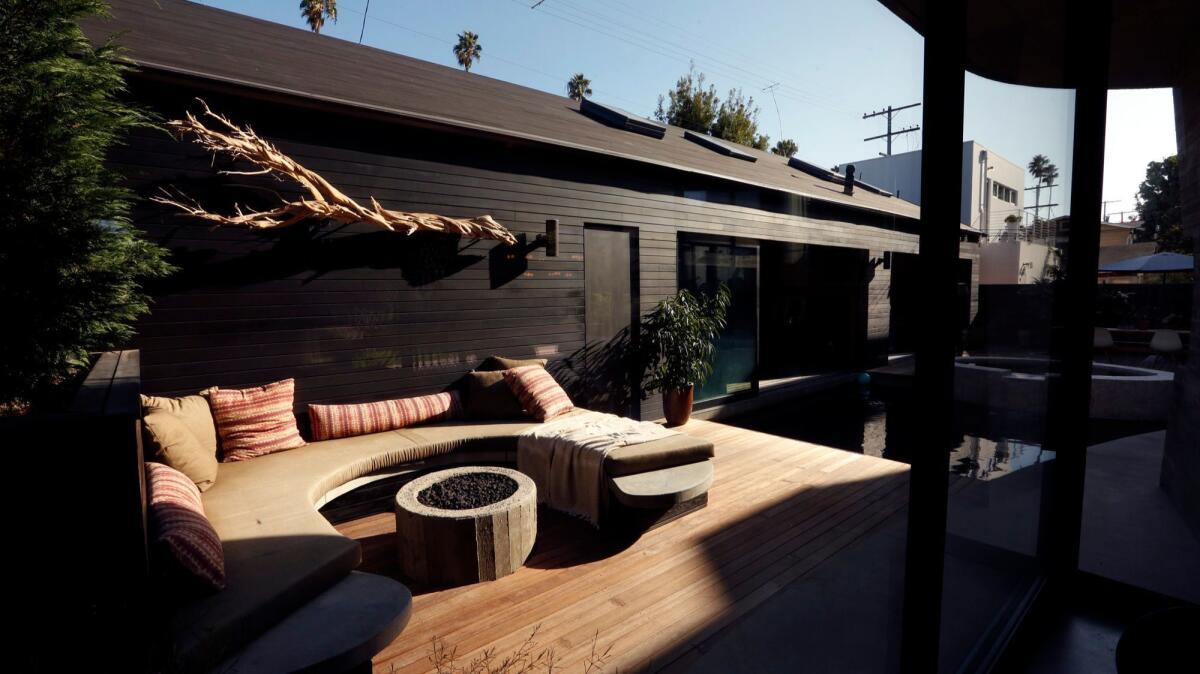
Courtyard as hub …
A courtyard located between the main house and back house includes a small pool and spa, pizza oven and fire pit. “I love the idea of a courtyard,” says Yantrasast. “The only way it will work is to surround it with life and activity. You have life in the garage building: Paul has his room. Tiffany has her studio.”
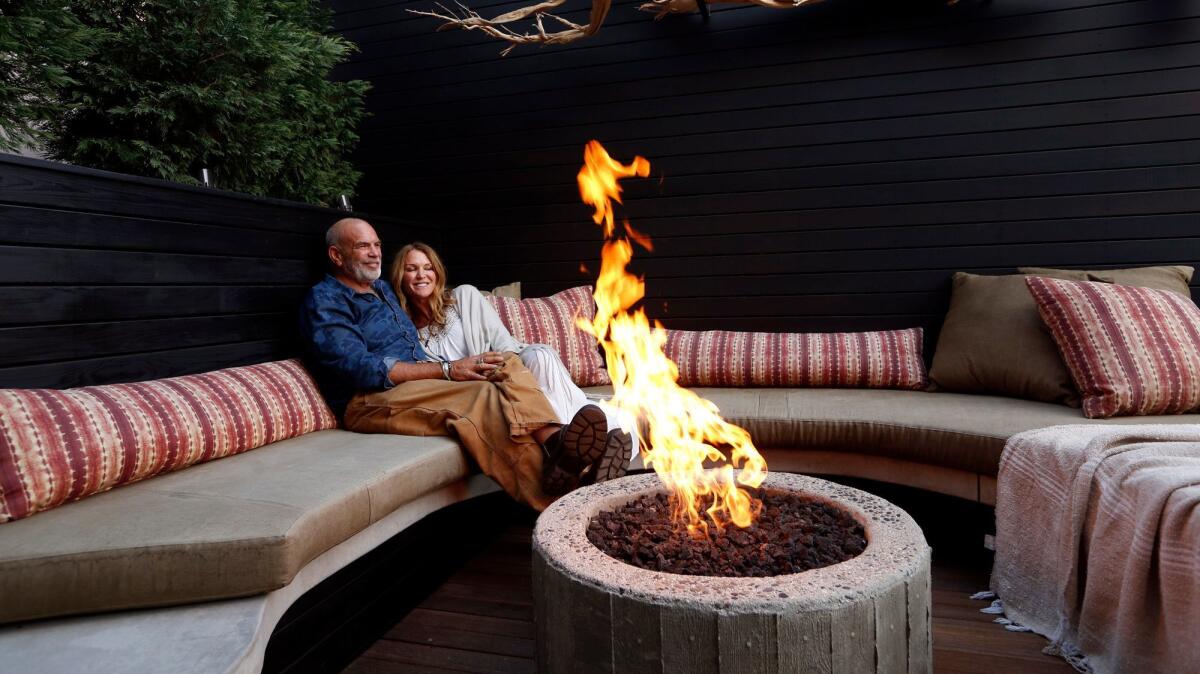
...and hideaway
A built-in seating area and fire pit creates a secluded nook in the open-air courtyard. “I wanted to create moments,” says Yantrasast. “An ideal home is where different people can do their own thing. Someone swimming. Someone doing pottery. But you can still see each other.”
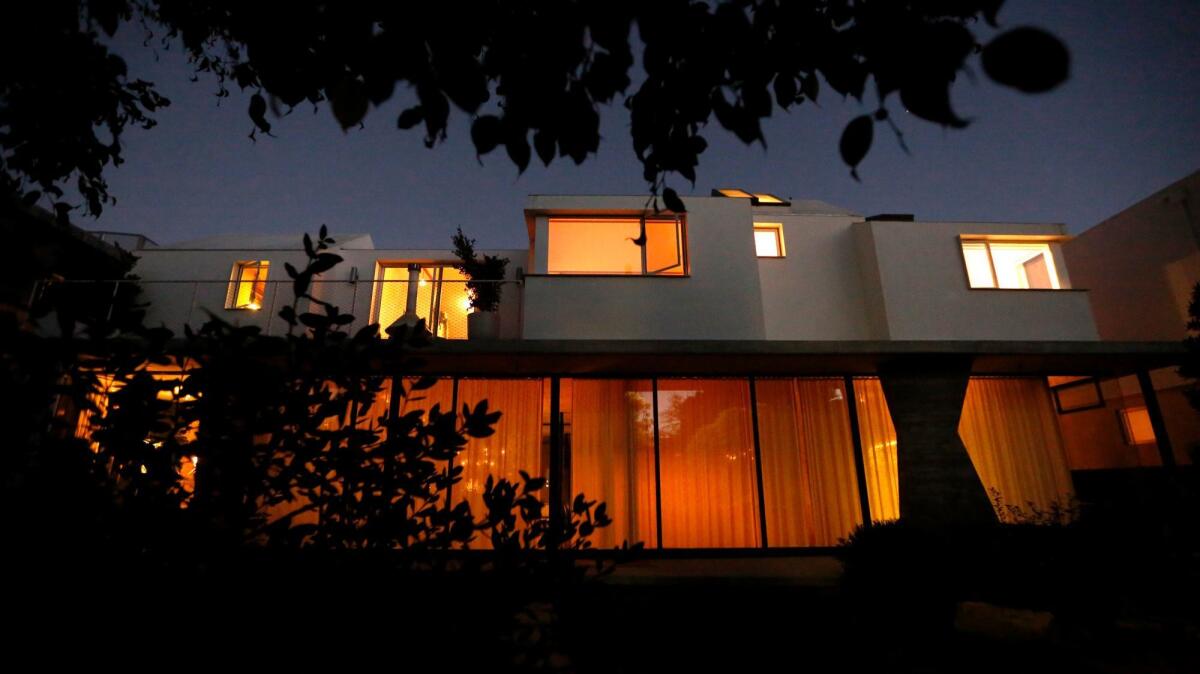
A shield from the street
Hibler says the home's design sensibility was clear: “We didn’t want to put up a wall. I wanted something crazy – communal and not highly finished.” When the couple want privacy, drapes shield the first floor from the Venice walk street. “You want to open the house to the community but you also need a shield and a screen,” adds Yantrasast.
Twitter: @lisaboone19
For an easy way to follow the L.A. scene, bookmark L.A. at Home and join us on our Facebook page for home design, Twitter and Pinterest.
ALSO:
Venice architects bridge generations with two-home design
Home tour: A Venice addition made of three living walls
John Frane house: Creating a sense of seclusion in urban Venice
Nely Galán's house: The most colorful house on L.A.'s Venice canals
Sign up for The Wild
We’ll help you find the best places to hike, bike and run, as well as the perfect silent spots for meditation and yoga.
You may occasionally receive promotional content from the Los Angeles Times.
