Lisa Little’s Chartreuse House, a Venice bungalow made modern
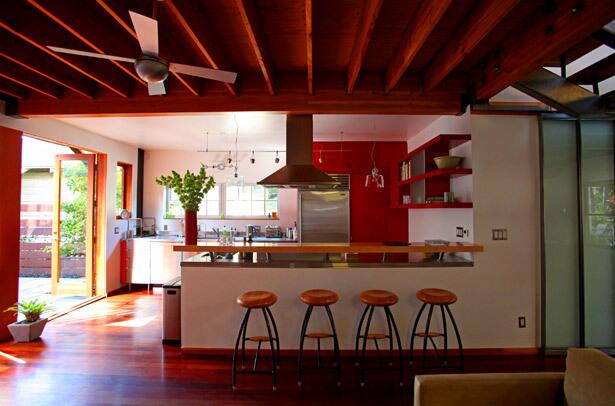
By Debra Prinzing
Lisa Little was working toward her master’s at the Southern California Institute of Architecture when she and husband Phil Brennan bought a tiny lot in Venice that barely fit two tiny houses: an 850-square-foot bungalow built in 1905 and a 450-square-foot rental built in 1912. The goal: Keep the scale and period feel of the facade, but make the interiors larger, more modern and more functional. (Katie Falkenberg / For The Times)
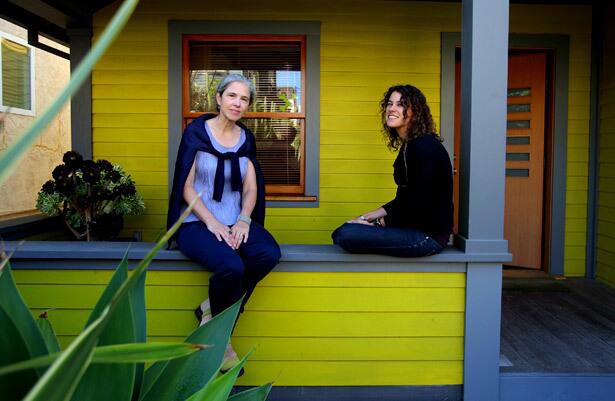
Little and Brennan called in Victoria Yust and Ian McIlvaine of Tierra Sol y Mar, a Venice architectural firm, to join them as a design team. Their mission: Help the couple brainstorm ways to maximize interior space without changing the home?s presence on the street. “We could easily have built quite a bit more, but none of us wanted to,” says Yust, who still finds it “amazing” that Little was in architecture school while the house was under construction. “The idea was to create a space that feels larger than it is.”
The task was complicated by a lot that was only 2,640 square feet. Now, eight years later, the colorful solution has a colorful name: the Chartreuse House. “I’m obsessed with this color,” says Little, now a partner in the Venice firm Layer with Emily White. “It’s not a color I see on houses in general, but I find it compelling.”
That’s Yust, left, and Little on the porch. (Katie Falkenberg / For The Times)
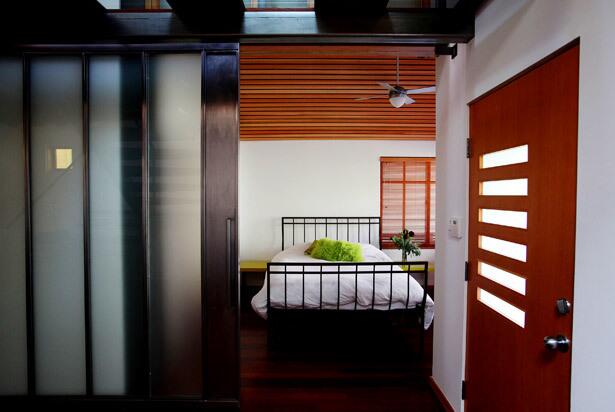
A guest bedroom sits off the front door. It can double as a quiet conversation area during parties, or, when Little and Brennan want a stronger connection between that room and the main living area, they simply roll open the large sliding panel made of steel and opaque glass. (Katie Falkenberg / For The Times)
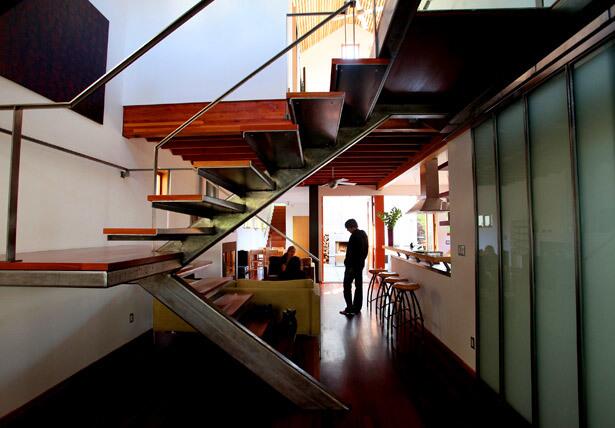
The view from the front door: Little and Brennan retained the front 15 feet of the original house, so the part most visible from the couple’s Venice walk-street did not change in scale. Beyond that, a modern, loft-like addition rises two stories high. “Because the two-story portion is set back from the walk-street, it feels more like the original one-story Craftsman,” Little says.
A single-stringer staircase with cantilevered cherry treads rises toward the master suite. The guest room is on the right. In the distance: the living area and kitchen, and a small courtyard beyond. (Katie Falkenberg / For The Times)
Advertisement
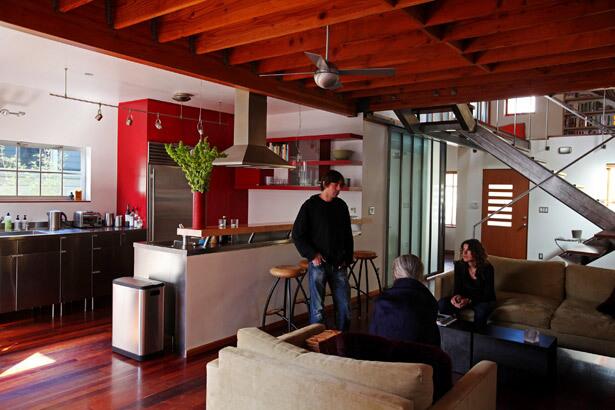
Little and Brennan wanted to do as much interior renovation work as possible themselves. In the kitchen, they combined tomato-red IKEA cabinets with custom stainless countertops to striking effect. Exposed ceiling joists help to marry new industrial elements with the home’s rustic, handcrafted past. (Katie Falkenberg / For The Times)
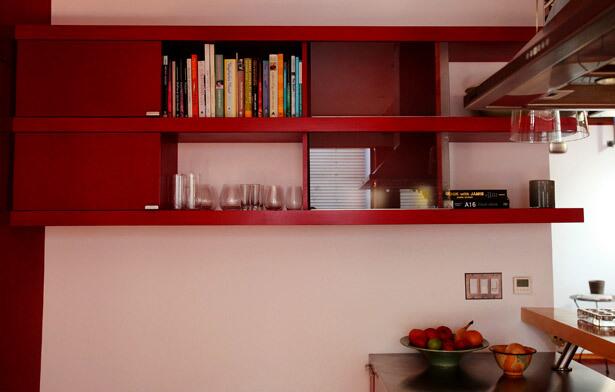
Not a by-the-numbers bungalow kitchen. (Katie Falkenberg / For The Times)
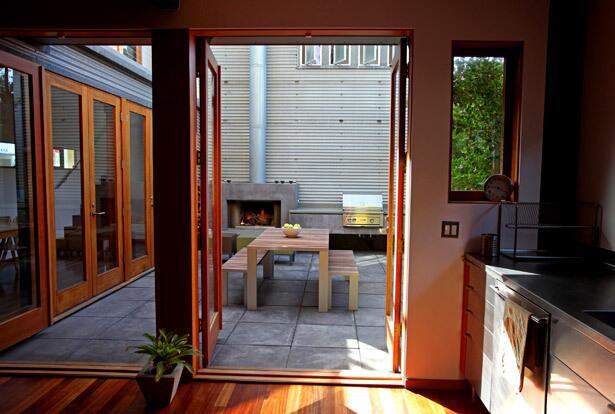
The living room and kitchen open onto a small courtyard with flexible seating and an outdoor fireplace and grill. “This enables us to use it as a multipurpose room for entertaining,” Little says. A breezeway lined with French doors, at left, connects the main house to a new garage and office. The old rental house was torn down in favor of a new two-story structure with parking on ground level and an architecture studio on the second floor, the home Little’s firm, Layer. (Katie Falkenberg / For The Times)
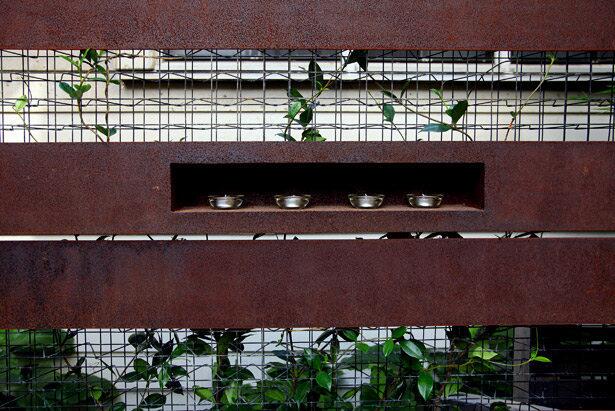
Little collaborated with Stephanie Barton, principle of SB Garden Design of Los Angeles, on the courtyard’s layout and plantings. The design includes a Corten steel vertical garden. Elsewhere on the property, planter boxes made of thick steel plating have been roughed up to encourage rusting, replicating the look of the courtyard’s vertical garden. (Katie Falkenberg / For The Times)
Advertisement
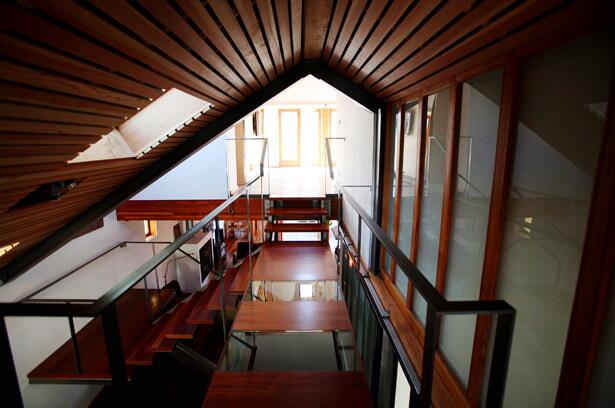
Back inside, stairs lead to a catwalk with sections of clear glass. Hand-wrought finishes such as the slatted-fir ceiling play off the industrial elements and help to convey the spirit of the original 1905 main house. “The level of detail is reminiscent of Craftsman architecture but completely modern in its execution,” Yust says. (Katie Falkenberg / For The Times)
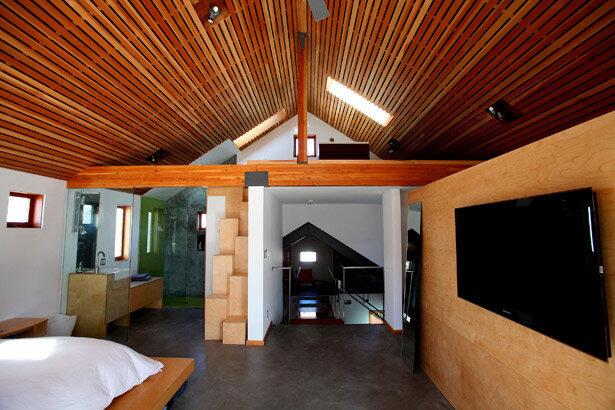
Although it is partially open to the living room below, the master suite feels separate from the rest of the house. “Part of that is achieved by the way the second story is stepped back from the street,” Little says. “The catwalk provides a buffer, and the windows are carefully placed for privacy.”
Note the preserved roofline of the front of the house, seen on the far side of the catwalk. Also note the mezzanine with bathtub tucked under the skylights. (Katie Falkenberg / For The Times)
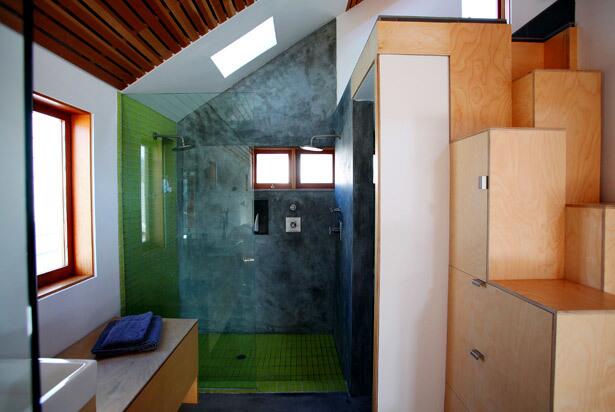
The bathroom has a walk-in shower. Japanese tansu-style drawers made of birch plywood double as steps to the mezzanine above. (Katie Falkenberg / For The Times)
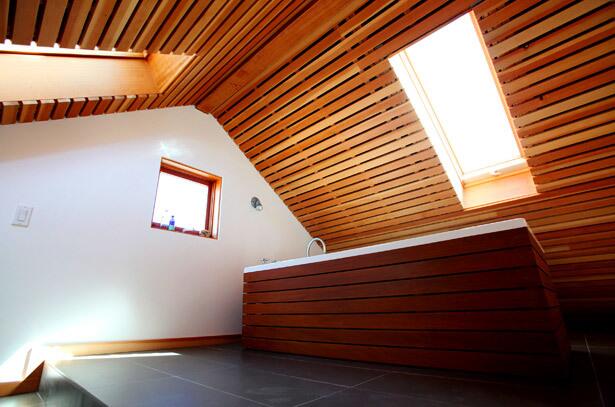
The mezzanine is essentially a bathing loft with an ipe-wood-wrapped tub. “I envisioned a bathing area totally removed from the house. It is the only thing in the loft, and you are completely isolated when you are in that space.” A square window at the apex of the ceiling provides one more peekaboo view: palm trees. (Katie Falkenberg / For The Times)
Advertisement
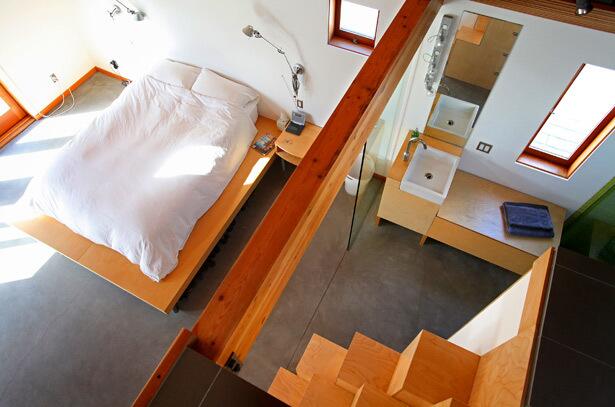
The view back down to the bedroom. (Katie Falkenberg / For The Times)
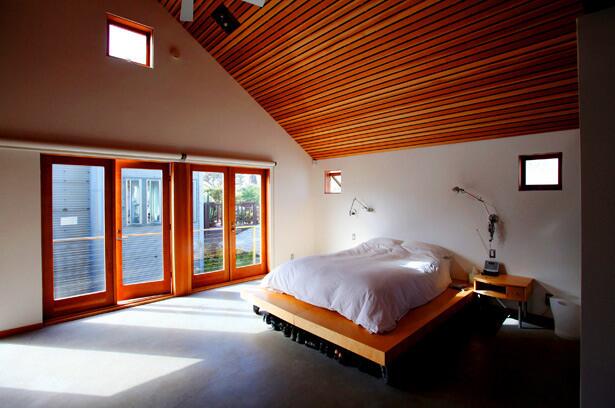
The space is bright, thanks to a set of French doors leading to a balcony overlooking the courtyard. (Katie Falkenberg / For The Times)
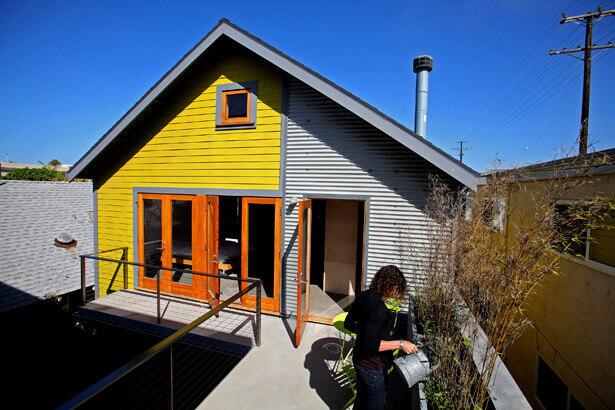
The view looking back toward the house: An L-shaped balcony outside the master suite connects to a work space set above the garage -- “my commute,” Little says. Little says other prospective buyers had passed on the property because it lacked a garage. “A big part of the renovation involved looking for a solution,” she says.
It took two years to get permits to tear down the existing rental house and construct its replacement: a structure with parking on the ground floor and an architecture studio upstairs. (Katie Falkenberg / For The Times)
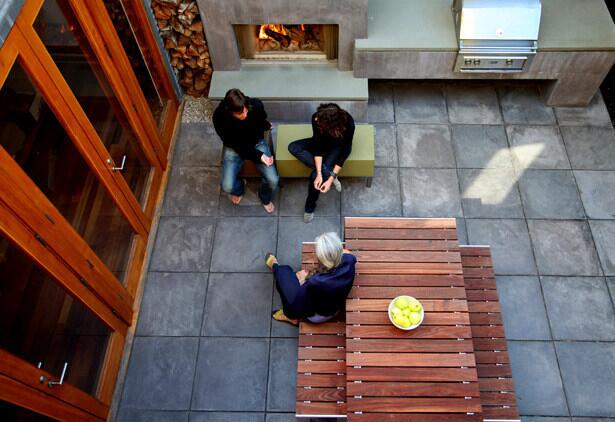
Looking down into the courtyard, with a table for entertaining, plus a built-in barbecue and fireplace. (Katie Falkenberg / For The Times)
Advertisement
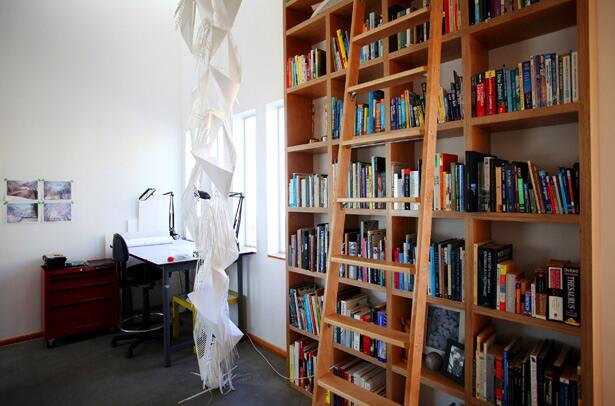
The work space above the garage is flooded with natural light. Library ladders provide access to tall bookcases as well as a storage loft. An outside staircase leads to a roof deck, which boasts 360-degree views of the beach and the city. (Katie Falkenberg / For The Times)
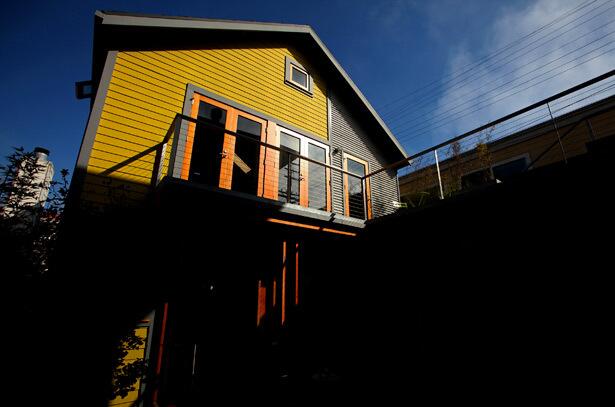
The bungalow’s chartreuse exterior is made of environmentally friendly fiber-cement boards, replacements to the century-old redwood siding. At a certain point in the courtyard, those chartreuse boards meet the new studio’s corrugated metal, installed horizontally so the buildings? lines are in sync. It’s a nice moment of rhythm -- two bits of the present, playing notes of the past.
Home tours: More photo galleries
California scene: New design, sustainable gardening, community dispatches and more (Katie Falkenberg / For The Times)



