Most Read in This Section
-
Nov. 5, 2024
-
-
-
Nov. 5, 2024
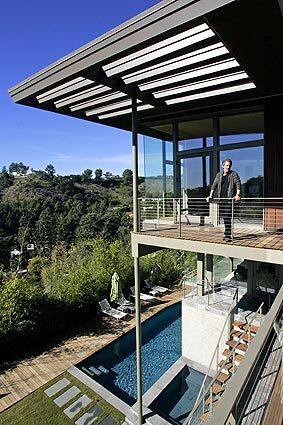
Greta Magnusson Grossman built this 1948 house in Beverly Hills as a quietly dramatic showcase of her skills as an architect and designer of interiors, furniture and lighting.
Though she worked in the shadows of midcentury contemporaries such as Rudolph Schindler and Richard Neutra, Grossman maintains a following 10 years after her death — including designer Darryl Wilson, pictured, who bought the home three years ago and recently finished remodeling and expanding it with architect Tony Unruh. The goal: to reconcile the house’s past with its future, modernizing it in a way that Grossman might have done herself. (Anne Cusack / Los Angeles Times)
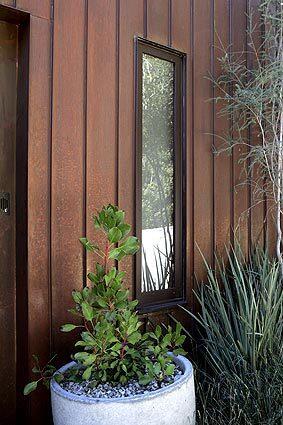
The front of the house is still punctuated by simple, unadorned windows, but Wilson clad the exterior in maintenance-free copper sheets. (Anne Cusack / Los Angeles Times)
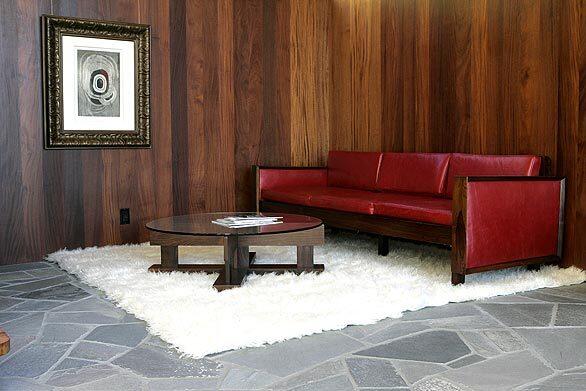
Visitors enter on the upper floor by a sitting area with a red leather sofa. (Anne Cusack / Los Angeles Times)
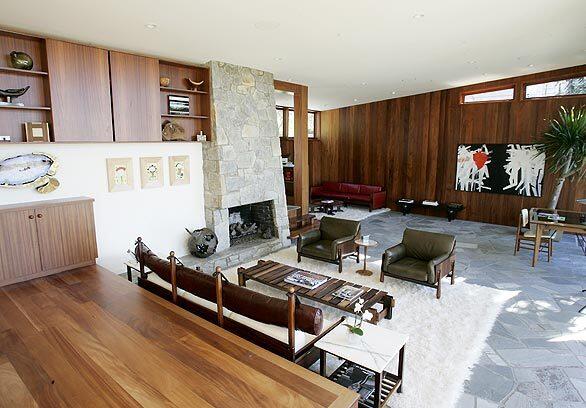
From that nook, the main living room opens up. This photo, taken from the dining area, shows how Wilson tried to echo the warmth of Grossman’s original materials. He replaced the slate floors to coordinate with the original stone fireplace and upgraded paneled walls and floors from redwood to African mahogany. (Anne Cusack / Los Angeles Times)
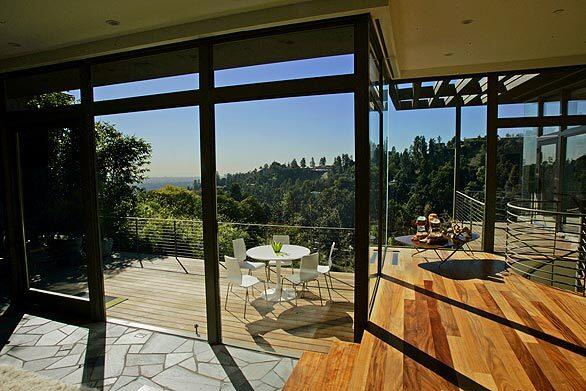
The back wall of the room is glass and sunlight spills through the room as the house seems to float over the steep slope. “Her houses had the aesthetic of postwar glass-and-steel buildings, but had the warmth of being handmade with wood,” says Evan Snyderman, owner of R 20th Century Gallery in
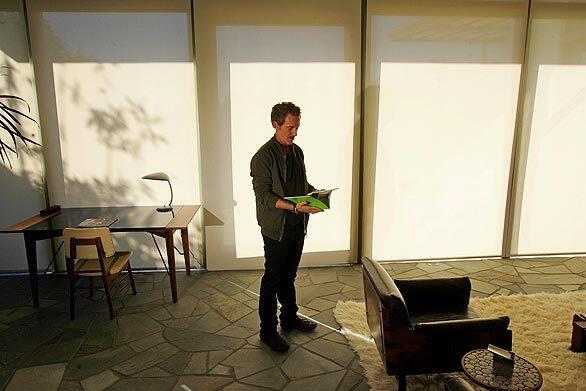
Wilson stands in front of the same banks of glass with their motorized shades drawn. (Anne Cusack / Los Angeles Times)
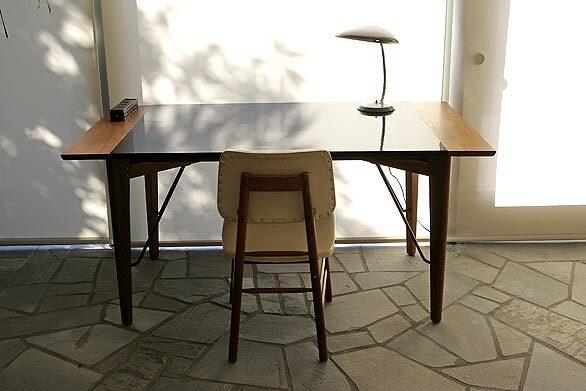
As a homage to Grossman, Wilson bought some of the late designer’s pieces, including a walnut dining table with a black Formica inset. The piece is used as a writing desk in the living room, complemented with her Cobra lamp and a chair of her design. (Anne Cusack / Los Angeles Times)
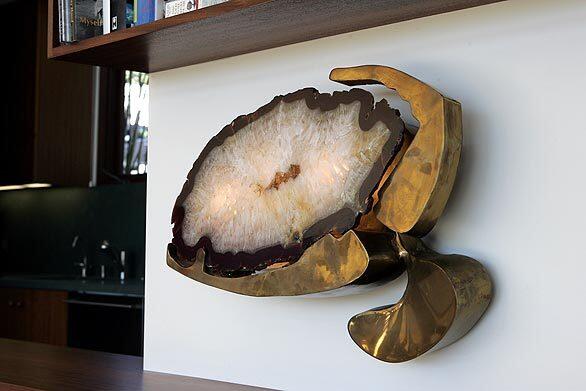
An amethyst light sculpture in the living room. (Anne Cusack / Los Angeles Times)
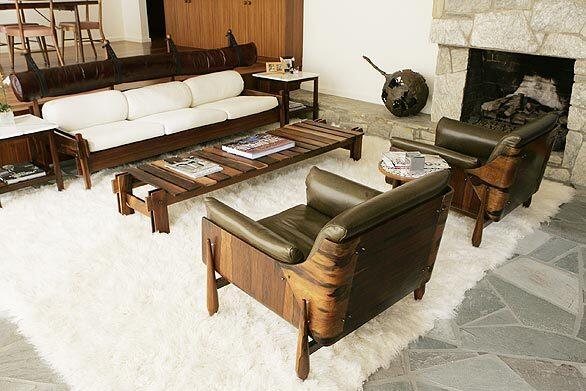
The living area is set a few steps below the dining area, seen in the background. (Anne Cusack / Los Angeles Times)
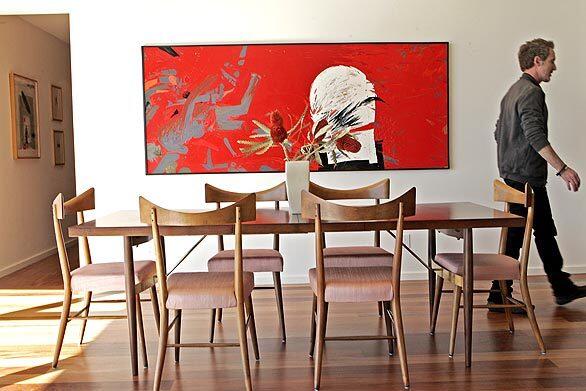
A Paul McCobb table sits center stage in the elevated dining area, surrounded with chairs upholstered in pink silk. “At first I was convinced I had to reupholster them,” Wilson says, “but sometimes if you live with something you think you can’t live with for a while, you end up loving it.” (Anne Cusack / Los Angeles Times)
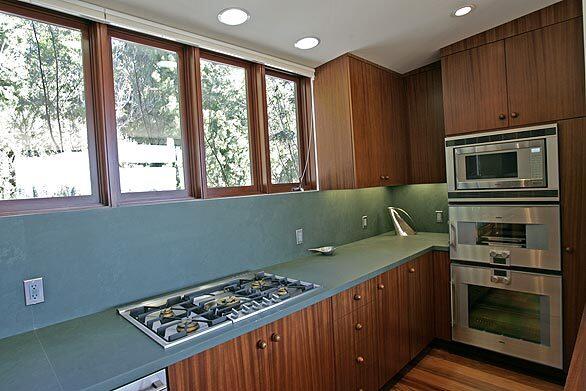
The galley kitchen was enlarged and fitted with Gaggenau appliances, including a high-pressure steam oven normally found in restaurants. “I have to believe that if Greta were alive, she’d want a dishwasher and microwave,” Wilson says of his attempts to modernize the house. (Anne Cusack / Los Angeles Times)
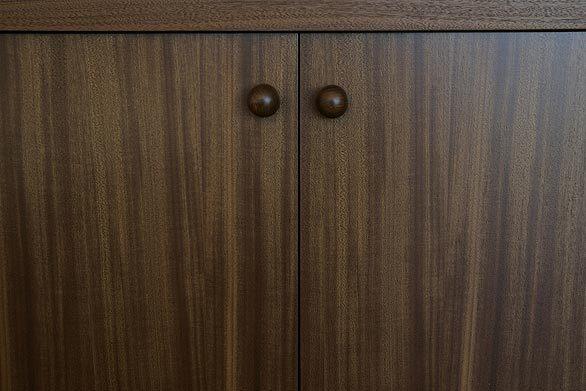
The pulls on the cabinets were made to re-create Grossman’s signature wooden ball knobs. (Anne Cusack / Los Angeles Times)
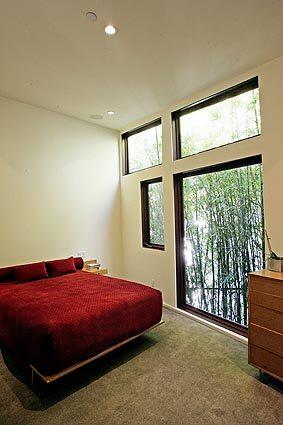
The bed in the guest quarters seems to hover above the ground, while bamboo provides a measure of privacy. (Anne Cusack / Los Angeles Times)
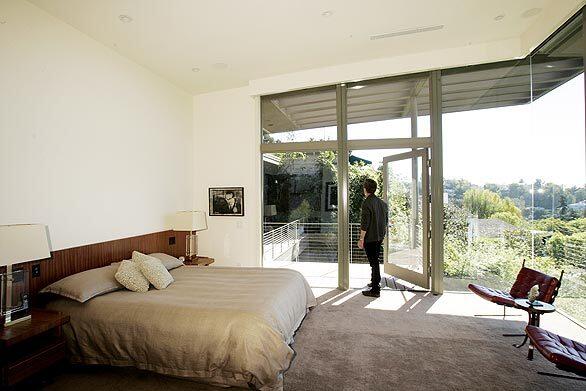
The master bedroom, also on the upper floor, was rebuilt with a sloped ceiling that echoes the roofline of the rest of the house. Architect Unruh added a deck to the space. (Anne Cusack / Los Angeles Times)
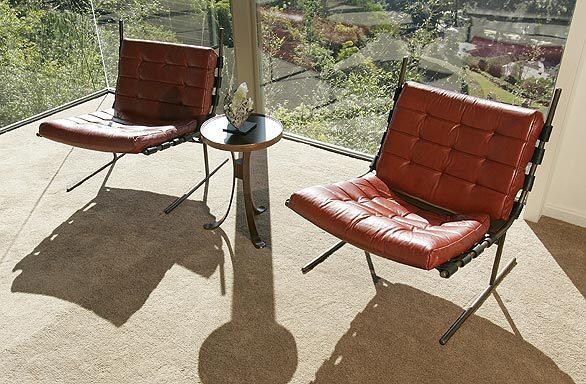
Leather chairs add chic in the master bedroom. (Anne Cusack / Los Angeles Times)
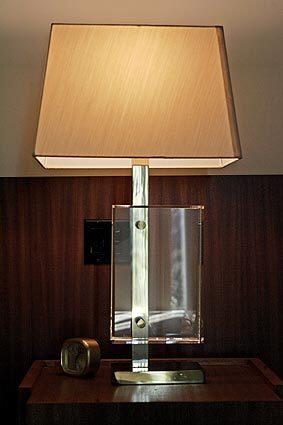
A
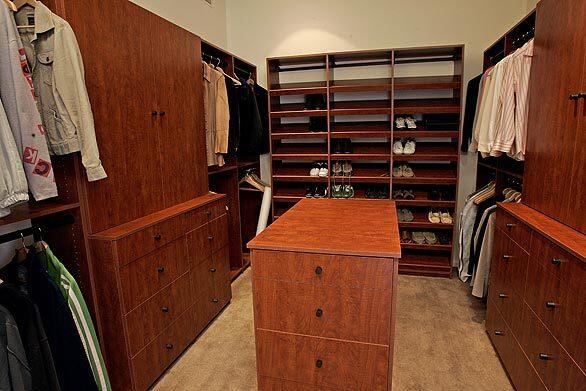
The master bedroom also features a spacious walk-in closet. (Anne Cusack / Los Angeles Times)
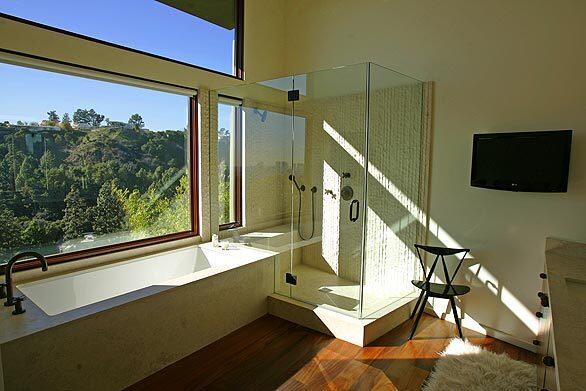
An airy bathroom has a lush view. (Anne Cusack / Los Angeles Times)
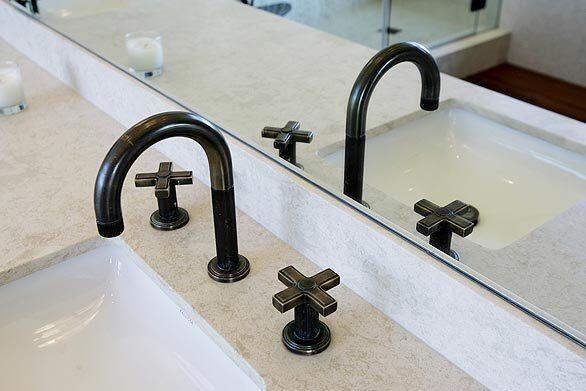
Bronze fixtures are among the personal stamps that Wilson put on the redesign. (Anne Cusack / Los Angeles Times)
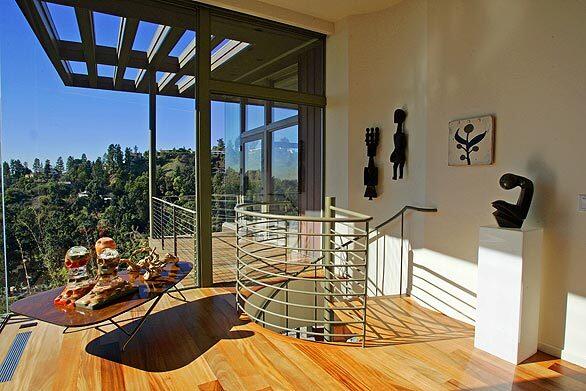
Back by the dining area, Wilson and Unruh added a spiral staircase that leads down to a home office and a media room. Walls of glass provide an unimpeded view. (Anne Cusack / Los Angeles Times)
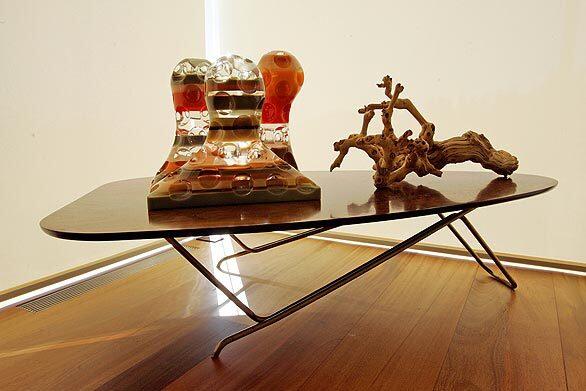
The so-called ironing board table, placed near the staircase, is one of Grossman’s early 1950s designs -- a wood top set on architectural brass legs. (Anne Cusack / Los Angeles Times)
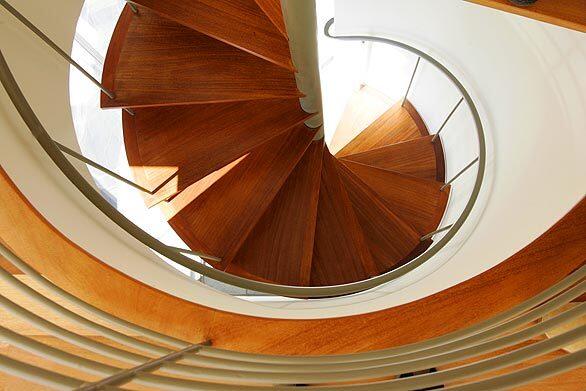
A new spiral staircase leads from the office suite back up to a landing off the dining room. (Anne Cusack / Los Angeles Times)
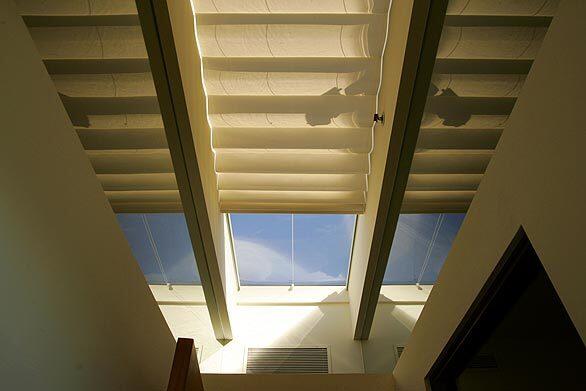
Shades are a necessity for when there’s an abundance of natural light. (Anne Cusack / Los Angeles Times)
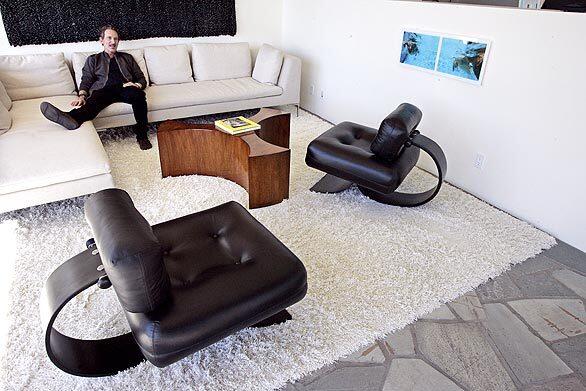
Wilson kicks back in his media room, where Oscar Niemeyer chairs are placed around a Brazilian midcentury coffee table. “Midcentury fans kind of get it wrong when things are too clean and matchy-matchy,” says Jeremy Petty, owner of the Noho Modern furniture gallery, who introduced Wilson to Brazilian design. “I don’t think that’s how Charles and Ray Eames and Greta Grossman decorated their homes.” (Anne Cusack / Los Angeles Times)
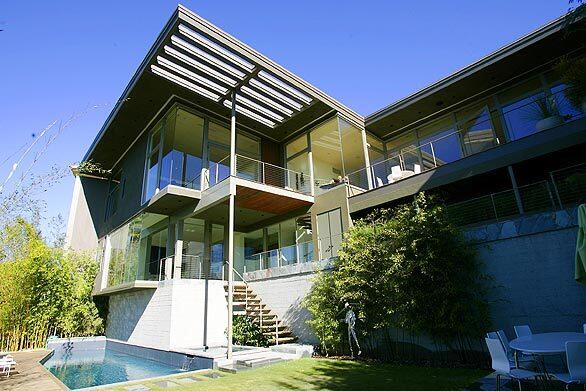
The back area shows Wilson’s addition, with the master bedroom upstairs and its deck covered by a shade made of slatted steel and outdoor medium-density fiberboard. Wilson added a lap pool in place of the original kidney-shaped, lagoon-style pool. A water feature installed to the underside of the lower floor’s glass wall imitates rain falling onto the swimmers below. (Anne Cusack / Los Angeles Times)
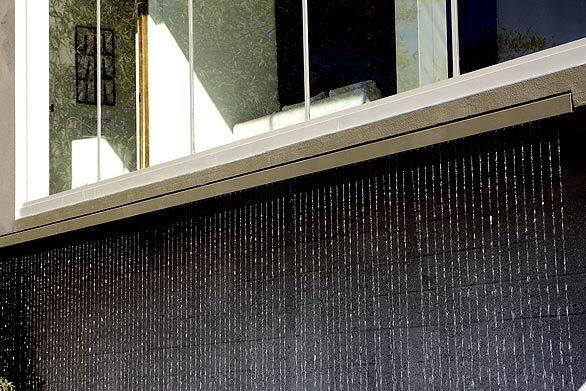
The water feature also gives the impression that the windows of the master bedroom and suite below it are sheets of ice, melting in the sun. Click to see homeowner Darryl Wilson’s website. For a peek inside more Southern California homes, check out our Homes of The Times gallery. (Anne Cusack / Los Angeles Times)
Nov. 5, 2024
Nov. 5, 2024