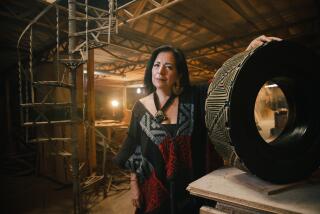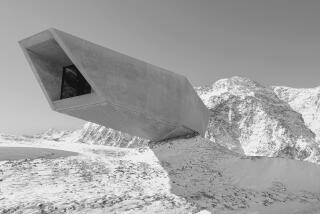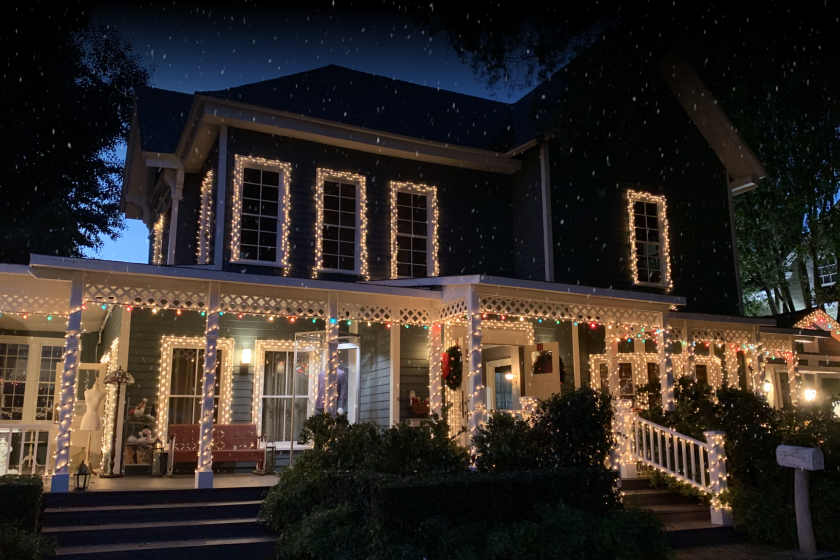MoMA does Latin American architecture: the High-Low chat with Alexandra Lange
Latin America is usually regarded as a place that imports architectural ideas — be it the colonial styles of European conquerors or the wave of Modernism that swept the continent throughout the 20th century. But an exhibition at New York’s Museum of Modern Art offers a different view, one that depicts the continent as a hotbed of ideas and experimentation, a place where design often fuses the foreign and the local to produce something new. In other words: a real mestizaje (the Spanish word for cultural blending).
“Latin America in Construction: Architecture 1955-80” looks at a quarter-century of Modernist architecture on the continent, from experimental housing projects on the outskirts of Lima, Peru, to the epic undertaking that was the design and construction of Brasilia, which emerged from the savanna like a Modernist sci-fi mirage. There are thought experiments (poetic architecture, anyone?), historic models, park design, affordable housing developments, vintage construction photos and schematics for buildings that are all about color.
Needless to say, there is a lot to see. Which is why rather than tackling this on my own, I invited architecture critic Alexandra Lange to chat with me about the show. Lange writes for the New Yorker and the New York Times and recently joined Curbed, where she is doing some awesome stuff. Better yet, she recently reviewed “Latin America in Construction” for Architect magazine.
She joins me here to discuss (via email) the objects that caught our attention, the things we think may have been overlooked and the ways in which we think this show is so important:
Carolina Miranda: This is a dense show, with more than 500 objects, including models, drawings, renderings, photographs, video and more. As you point out in your Architect magazine review, it is “a remarkable collection of everything you could call Modernism — diagrid skyscrapers, abstract landscapes, megastructures, cities of slabs.” But as in any show, no matter how cluttered, there are always going to be pieces that pop.
I found myself really attracted to Mexican architect Luis Barragán’s drawings. He did a chalk sketch on cardboard of his Torres de Satélite in Naucalpan, structures that he made with German sculptor Mathias Goeritz, that is just otherworldly. There’s also a perspective drawing for his Plaza del Cigarro, from 1956, done in rich shades of red and pink. It looks like it could be one of filmmaker Alejandro Jodorowsky’s set designs from his never-made “Dune.” Ultimately, I was bowled over by how remarkably well these pieces function as works of abstract geometric art.
Beyond that, I was weirdly moved to see the original model for Brasilia by Oscar Niemeyer and Lúcio Costa. In our day and age of fancy digital fly-throughs and massive 3-D printed models, there is something touchingly small and hand-made about this model: the Cathedral looks as if it could have been rendered out of toothpicks and the grass appears to be made from some sort of felt. This, in a way, makes it more powerful to me, for within the confines of this humble model lay the ideas for one of the 20th century’s most iconic (and over-the-top) Modern cities.
In all that you saw, were there objects that stood out to you for their aesthetic or historical value?
Alexandra Lange: I loved landscape architect Roberto Burle Marx’s gouache designs for parks in Sao Paolo, Rio and Caracas. The drawings are plans of the parks, showing his signature curving lines (he also designed the famous wave sidewalks along Copacabana Beach), as well as abstract combinations of planting, paving and water. These would work just as well as rugs or wall-hangings or even a wild textile. They have a texture that is evocative of the gardens in person, which is so important in an architecture show.
It isn’t nearly as colorful, but Uruguayan architect Eladio Dieste’s 1967 drawing of the roof at his Church of San Pedro Durazno was also a standout for me. The perspective drawing shows the perfectly simple, perfectly heroic roof of the church, a self-supporting structure that is washed with light from two long skylights. You get a sense of what it is like to be under that roof from just a series of pencil lines.
MoMA did a smart thing before the exhibit opened, organizing InstaMeets at a series of the sites in the exhibition and asking photographers in those cities to take pictures of what the buildings look like now. It’s really important to remember these buildings aren’t just in the past but — best-case scenario — are still part of urban life today and need to be protected and celebrated.
I checked out the hashtag #ArquiMoMA before I went to the museum to see if there were buildings I should definitely look out for, and the winner of that beauty contest was Central University of Venezuela by Carlos Raul Villanueva. The campus has a set of pierced-brick covered walkways that are both practical and ideal for high-contrast photography. The exhibit then had period photographs of those same walkways, along with the planning drawings for the campus — a kind of Modernist city in miniature.
It’s so interesting that you were drawn to the Brasilia model. The idea of the hand, evident in the Barragán drawings, too, is so lost in architecture today, and I think the curators were trying their best here to make us look at buildings the old way, and to value the originals like artworks. Sometimes it works, but sometimes I felt like they were denying me pleasure.
Of course Barragán’s drawings have great color: he was one of architecture’s great colorists! But they didn’t give us a gorgeous photo of his famous house in Mexico City.
Miranda: That’s so true! It’s really strange that it wasn’t included in a significant way since it’s one of the more iconic Modern dwellings in Latin America.
Which brings me to what you think the show may have overlooked. Your review in Architect mentions the spectacular model for the 1968 Mexican pavilion in Milan by Eduardo Terrazas, which created a structure out of the Mexico logo for that year’s Olympics. It’s a pretty stunning piece — but the installation avoids any reference to the violence that came with the staging of the ’68 games. (Namely, the Tlatelolco Massacre in Mexico City, in which the government killed an untold number of student activists who were protesting the amount of money the government had invested in the games.)
This brings to mind the review that the Guardian’s Jason Farago wrote of the show. In it, he says, “‘Latin America in Construction’ is a little too quiet about the dictatorships that arose, usually with American backing, from Chile to Panama, and about how architects and firms that seemed committed to democratic works were more than happy to make their peace with tyrants.”
I’m not entirely in agreement with Farago’s review. (In Chile, for example, it is post-modernism, not Modernism, that is more closely associated with the dictatorship there.) But it does raise a fair question about politics and why they seem to be rather absent from this exhibition. Niemeyer, for example — an avowed member of the Communist Party — designed the Brazilian Ministry of Defense during the early years of the military dictatorship there. What’s interesting about his brand of Modernism is that his architecture worked as well in the service of utopian ideals as it did for a bloody, right-wing dictatorship.
Lange: I need to admit up front that I am not that familiar with the politics of the individual countries during this period. The exhibit’s introductory wall text seems to lump the various regimes sponsoring new architecture under the umbrella term “developmentalism” — which I had never heard before — defined as “the doctrine that the state should promote modernization and industrialization in all aspects of life.” This sounds like a new version of the “architects just want to build” justification that has long been used to squirm around working for clients from repressive regimes (like Le Corbusier for Vichy, or contemporary architects in some Gulf states).
More history of individual countries would have enhanced the interpretive framework for the architecture. The Tlatelolco Massacre, for example, happened on a broad Modernist plaza in a location in Mexico City from which one can see architecture of the pre-Columbian era, the colonial era and the early 20th century. The architecture is part of the political story.
I thought the examples of Cuban architecture also stood out aesthetically as different from the continental Latin mainstream. There are obvious reasons of politics for this, but let’s hear about them! Why would the graceful domes of Italian architect Vittorio Garatti’s Ballet School in Havana have been more influenced by African architecture (as the wall text suggests) than closer countries or other Communist countries?
The decision to end the show in 1980 rather than 1970 also creates some fuzziness, like the Modernism versus Postmodernism problem you point out for Chile. There are a number of projects toward the end of the exhibition, including Lina Bo Bardi’s adaptive reuse of a former drum factory as a leisure center for union employees (SESC Pompeia, whose first phase opened in 1982), that definitely aren’t Modernist. Other text suggests this was Brazil’s version of the Centre Pompidou. Working on that project marked a new chapter in her career, as well as the end of the military dictatorship in Brazil — so, again, the political history is wrapped up in the design decisions made.
Miranda: That’s an interesting point you raise about the Cuba buildings and their African influences. I was similarly intrigued by Mexican architects Mario Pani and Salvador Ortega’s drawings for the Nuevo Club de Yates de Acapulco (the New Acapulco Yacht Club) from the 1950s, which were inspired by indigenous, thatched-roof dwellings. Except Pani and Ortega’s design was way more over the top. (Think: oversized straw hut with a cantilevered balcony.) Certainly, the influences that made Latin American Modernism unique could have been teased out a little bit more in parts.
All of this gets at what I think tends to be the big shortcoming of a lot of architecture shows: lots of diagrams, plans, renderings and schematics, but little sense of how these pieces might fit together (especially for us civilians who don’t have degrees in architecture) and their cultural context.
I’m generally one to advocate for less rather than more wall text, but this is one of those cases where some strong, synthetic wall text can make such a difference — articulating the political, social and design concerns of a period, then introducing the plans/renderings/models that support that idea. Some of this has to do with installation: it would have been better to open each section with a solid idea, then showcase all of the stuff. The show at MoMA has a lot of stuff — so much that I often found myself searching for the wall text, which was obscured.
That said, what Bergdoll has done is pretty remarkable. He has put a lot of this architecture on the record in English, which is important in getting U.S. intellectuals to think about and explore the history of the continent. And the accompanying catalog provides a pretty terrific overview of some of the architectural forces that shaped design each country.
I just spent a couple of weeks looking at architecture in Chile and the catalog nonetheless reminded me that there’s so much I haven’t seen, such as Emilio Duhart’s Edificio Cepal, from 1966, which evokes Le Corbusier’s Legislative Assembly Building in Chandigarh, India, with its curling entry portico. How could I have missed it?
As someone who is focused on architecture, what value do you think this show might add to the field?
Lange: I completely agree about the unaccustomed feeling of wanting more wall text and more direction, as well as the importance of this show for creating a baseline of information for English-speakers. I went looking last year for books on Pedro Ramirez Vasquez and his great Anthropology Museum in Mexico, hardly an unknown figure or project, and I was surprised by how thin the English sources were.
I hope that this exhibition sparks more translation of what I am sure is a rich interpretive history in Spanish of these works and their socio-political context. I hope it changes the way Modern architecture history is taught, by spreading the contemporary examples of glass houses, raw concrete, adaptive reuse throughout the narrative of the 20th century rather than putting the highlights into one separate lecture (heavy on Brasilia). I hope it changes our ideas about who did what first and that people start poking around into the international connections the exhibit only gets to at the end.
Why were many of these Latin American architects originally from Poland or Italy? How many American designers went down to Mexico and fell in love with textiles and color so that we’ve actually been experiencing Latin American modernism in X location all along? (I had forgotten, for example, that Barragán advised Louis Kahn on the outdoor sequence at the Salk Institute in La Jolla, for example.)
Architecture history can be very boxed up, in terms of geography and in terms of its relationship to the other arts and design fields. This exhibit is just calling out for more unboxing.
“Latin America in Construction: Architecture 1955-1980,” is on view at the Museum of Modern Art through July 19. 11 W. 53rd St., New York, moma.org.
Find me on Twitter @cmonstah and Alexandra Lange @langealexandra.
More to Read
The biggest entertainment stories
Get our big stories about Hollywood, film, television, music, arts, culture and more right in your inbox as soon as they publish.
You may occasionally receive promotional content from the Los Angeles Times.











