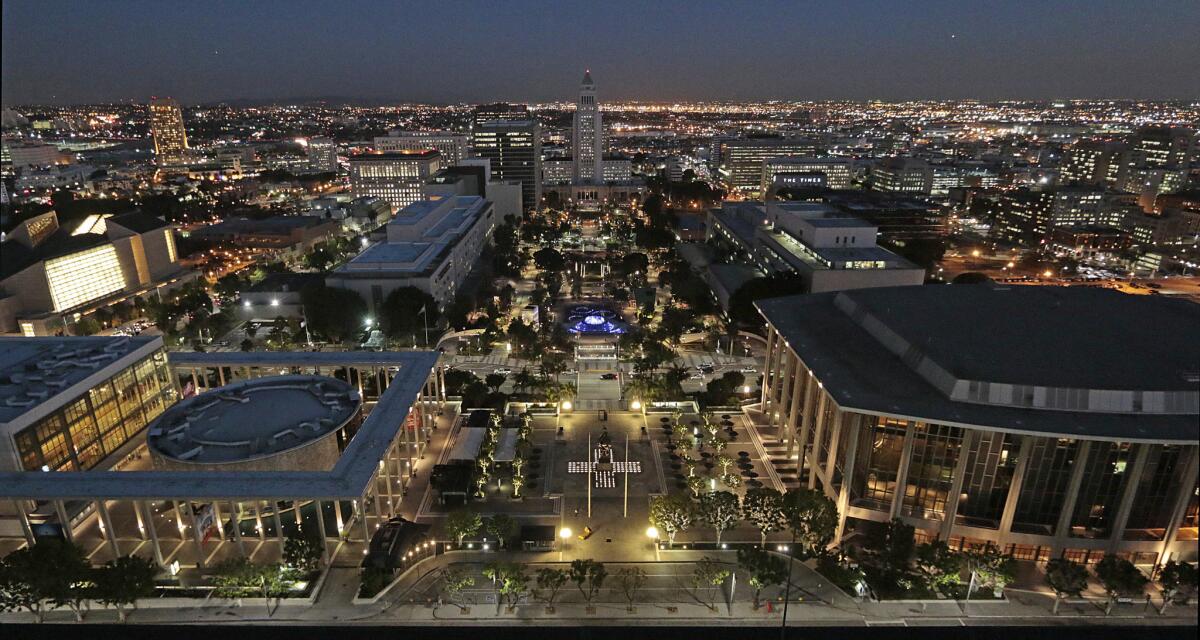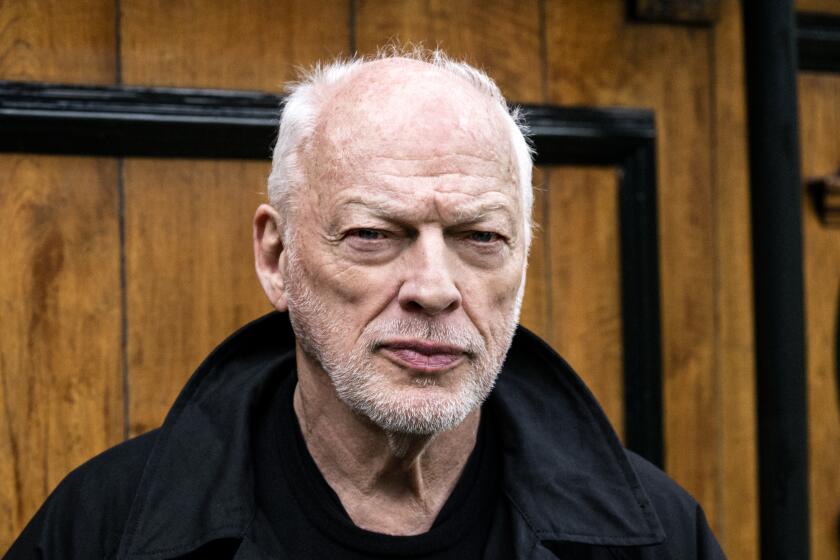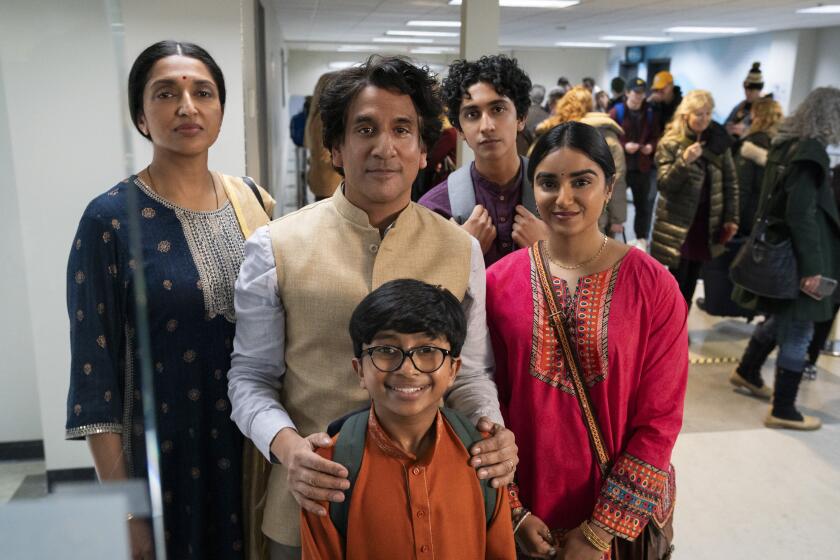At 50, Music Center’s ‘backward’ orientation may see a turnaround

If practice is what gets you to Carnegie Hall, as the saying goes, what gets you to the Music Center has always been a car.
The performing arts complex, which will turn 50 next month, sits atop Bunker Hill in downtown Los Angeles like a late-modern, lightly gilded Parthenon of high culture. Beneath the concrete plinth that supports its wide plaza lies not Athenian bedrock but eight levels of underground parking. From every one of the freeways that encircle downtown, the route from exit to garage is nearly frictionless.
For much of its history, that relationship between car and architecture worked just fine, or at least was efficient enough not to draw much scrutiny. But as the rest of downtown enjoys a major revival, increasingly becoming a residential neighborhood with parks, outdoor cafes and other attractions pitched to pedestrians, the Music Center’s aloofness is tougher to ignore.
And it’s not just a focus on cars or the steep streets that lead from the Civic Center to the top of Bunker Hill that make it daunting to approach the Music Center on foot.
It turns out we’ve been using the place all wrong.
What most of us consider the front of the Music Center, along Grand Avenue, architect Welton Becket actually imagined as a secondary, less glamorous entrance. And what Becket designed as the public gateway to its plaza, along Hope Street, we think of as the back-of-house: as the spot for valet drop-offs and little more.
The topography, as the Music Center navigates a sloping site, tells the real story. Becket made the plaza flush with the sidewalk along Hope, where it faces A.C. Martin’s 1965 Department of Water and Power building, one of L.A.’s truly great postwar landmarks.
Along the Grand Avenue sidewalk, on the other hand, visitors to the Music Center are a good 10 feet below plaza level. What faces them is either an imposing set of steps or a series of dark, yawning entrances to loading docks and the garage.
Every architectural clue is telling them that they are trying to get into the Music Center from around back. Yet most of those visitors continue to treat the Grand Avenue side as its main civic entrance.
This is, in fact, a familiar dilemma for any city trying to reintegrate its urban-renewal landmarks into the larger civic fabric. Many of those buildings were designed in a relative vacuum, free from the responsibilities to context and scale that architects typically take on when working in the center of a big city.
When the open spaces around them begin to be filled in, they can prove to be even more stubbornly detached than we’d imagined. The Music Center’s three venues — the Dorothy Chandler Pavilion (1964), the Mark Taper Forum (1967) and the Ahmanson Theatre (1967) — are very much the products of this era and its approach to city-making.
The site Becket and his firm were given for the new complex by Dorothy Buffum Chandler, wife of Los Angeles Times Publisher Norman Chandler and the supremely well-connected driving force behind the project, was wide open, recently cleared by the city’s redevelopment agency in a burst of postwar optimism or urban-renewal aggression, depending on your point of view.
Becket, whose firm had by that point already completed the Capitol Records tower and the Santa Monica Civic Auditorium, was skilled at designing civic and cultural buildings that stood out from the mostly low-rise landscape of postwar Los Angeles.
But, even by the standards of that period, this was a dramatically empty site: A tabula rasa inside the larger tabula rasa of newly shorn Bunker Hill.
That meant from the start that the Music Center would do more than simply separate itself from the surrounding streets and sidewalks, as was typical of the cultural complexes of the day, including Lincoln Center in New York (1962) and William Pereira’s 1965 Wilshire Boulevard campus for the Los Angeles County Museum of Art.
As the Music Center was going up, Becket knew that he’d have a neighbor to the north in the DWP tower. But otherwise his three venues would be alone on that hill.
Becket’s design, which he described as “a contemporary expression of classic architecture,” shared with Lincoln Center and LACMA an interest in adding some subtle ornament to the typically spare, undecorated surfaces of modern architecture. But in urban and civic terms, it was quite different.
The sense of grandeur that LACMA and especially Lincoln Center gained by stepping back from the busy streets and sidewalks around them? The Music Center had none of that urban energy to feed off or play against.
This helps explain why the Music Center wound up getting turned backward — or, to be more precise, why our understanding of how to use it did. Over time, as other buildings began to fill in that empty space around the Music Center, Hope Street lost favor in the Bunker Hill pecking order. And Grand Avenue gained it.
The two California Plaza skyscrapers, along with Arata Isozaki’s Museum of Contemporary Art, went up on Grand in the early 1980s. Later came the Colburn School and, on the other end of Grand, Rafael Moneo’s Cathedral of Our Lady of the Angels and Coop Himmelblau’s high school for the arts.
And, of course, Frank Gehry’s Walt Disney Concert Hall, finished in 2003 and officially part of the Music Center, flips the urbanism of Becket’s design on its head by opening directly onto Grand.
It’s not surprising that a major challenge for the architects enlisted over the years by the Music Center to reimagine the plaza — most recently, the L.A. firm Rios Clementi Hale Studios — has been how to make the Grand Avenue frontage less of an afterthought.
And the stakes keep growing. The renaissance that has re-enlivened much of downtown has yet to reach Bunker Hill. (And maybe it never will, given the sheer difficulty of creating a cultural corridor in a location so topographically and culturally separate from the rest of the city.) It still feels far quieter on Grand and Hope than it does down the hill on Broadway, Spring Street or Santa Fe Avenue.
What’s more, the growing focus on and investment in the Grand Avenue side of the Music Center has begun to make Becket’s relative neglect of that side a pressing issue. Grand Park, a design by Rios Clementi Hale that opened two years ago, leads visitors on a carefully choreographed trip up the hill, from the steps of City Hall to Grand Avenue.
And what do they see when they reach the top? Mostly the wide entrances to the Music Center parking garage.
But what goes around comes around, in urban design as surely as in fashion — as long as we are willing to wait long enough. The pedestrian route along Hope Street that leads to the Music Center’s front door, at least as Becket imagined it, is poised to get more traffic. A new subway station, part of the $927-million Regional Connector project, will open at 2nd and Hope in 2020.
So far the assumption by transit planners — and philanthropist Eli Broad, who is building a museum just east of that station — is that most passengers will leave the station and walk immediately toward Grand Avenue, passing through a new tree-filled plaza next to the museum on their way.
But anybody going straight from the subway to the Music Center will soon discover that taking Hope, along what still feels like the back side of the complex, is the more direct route.
Once they do, they’ll be entering the Music Center just as Welton Becket intended 50 years ago.
They’ll still see on that side some of the trappings of car culture, including a wide moat for valet parking. But they’ll be able to step directly from the sidewalk onto the plaza.
Becket’s design will make sense to them — and maybe for the first time.
Twitter: @HawthorneLAT
More to Read
The biggest entertainment stories
Get our big stories about Hollywood, film, television, music, arts, culture and more right in your inbox as soon as they publish.
You may occasionally receive promotional content from the Los Angeles Times.











