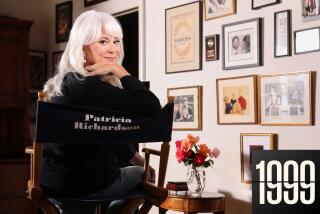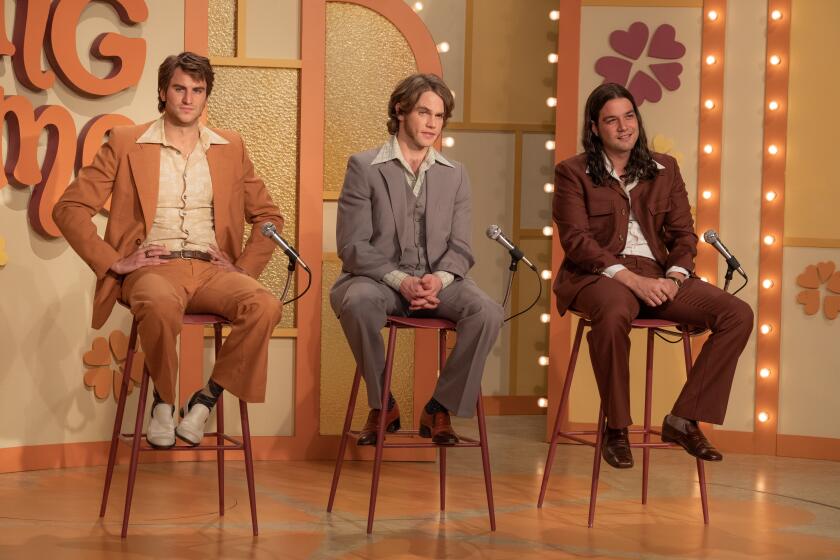L.A. Convention Center’s proposed design screams, ‘conventional thinking’
Over the last couple of years, Plan A for expanding the Los Angeles Convention Center has been slowly morphing into Plan B.
Unfortunately, the proposed design for the expansion, though there’s still time to improve it, doesn’t deserve much more than a gentleman’s C.
AEG, the company that owns L.A. Live, struck a deal with the city in 2010 to build a professional football stadium on part of the convention center site downtown. The lure for City Hall: a pledge from AEG to pay for a $315-million upgrade of the convention complex itself at the same time.
SIGN UP for the free Essential Arts & Culture newsletter >>
------------
FOR THE RECORD:
Convention Center design: A review in the Aug. 2 Arts & Books section about the proposed expansion for the Los Angeles Convention Center did not fully describe the city Bureau of Engineering’s procedure in this case for selecting architects. Teams of architects competing to design the expansion were not limited to the city’s pre-approved “on-call” list; local teams on the list were encouraged to form partnerships with outside firms with experience designing convention centers. The review also stated that Santa Monica had shown more ambition than Los Angeles by hiring the firms Koning Eizenberg and Kevin Daly Architects. Koning Eizenberg was once on L.A.’s pre-approved list, and Kevin Daly is working on a project for the city. —
------------
Though the idea was hugely complicated politically as well as architecturally, it wasn’t hard to understand why the city would at least pursue it. Bad football traffic on a handful of Sundays each year struck some officials as a small price to pay for a windfall of outside money to remake the convention center. Actually building the new two-headed facility, where luxury suites would have doubled as meeting space for conventioneers, was another story.
Since then AEG and the NFL have parted ways, with the league moving on to serious talks with a pair of smaller (read: more pliable) nearby cities, Inglewood and Carson. Now that the football dream is gone downtown, the convention center has room to grow in a more, well, conventional fashion along Figueroa Street, from the northern edge of the 10 Freeway across Pico Boulevard to the doorstep of L.A. Live.
The new design, by the architecture firms Populous, HMC and Chu + Gooding, prevailed in a competition organized by L.A.’s Bureau of Engineering once it became clear that the stadium plan had fatal flaws.
The competition featured a total of 11 teams, which may make it sound more ambitious and wide-ranging than it was. The bureau draws its design-competition entrants from a rather narrow group, known as the “on-call” list, of preapproved firms, mostly large, middle-of-the-road corporate offices.
Still, even without the stadium attached, this is a plum commission and a major civic project, with a total budget of $470 million.
The selected design, the contract for which the City Council is expected to consider in November, calls for dramatically remaking the existing West Hall, the section of the convention center nearest Staples Center and L.A. Live. It will add a concourse bridging Pico and redesign Gilbert Lindsay Plaza along Figueroa, which is named for L.A.’s first African American City Council member and is now mostly used as a parking lot.
These changes will boost total meeting and exhibition space from 870,000 to 1.28 million square feet. A later phase calls for adding a major, 1,000-room hotel tower along Chick Hearn Court, right where the convention center gives way to L.A. Live.
Those basic moves address — and will go a long way toward solving — four problems that have long plagued the convention center, which opened in 1971 with a design by Charles Luckman and was expanded two decades later by James Ingo Freed and I.M. Pei. In the competitive world of American convention centers, ours is seen as outdated, inflexible, undersized and served by a severely limited supply of nearby hotel rooms.
The architecture of the new plan, as if to compensate for the sober event-management calculations around which it is organized, tends toward the frenetic, like the second half of a Pixar movie. Its gestures are oversized and occasionally overwrought, its colors perma-bright.
Even its attitude toward preservation is skittish: The design rather makes a fetish of saving one of the Freed-Pei glass entry towers, at the corner of Figueroa and Pico, but would demolish the other, near Staples.
In place of the West Hall’s existing lobby and meeting rooms would be a covered, open-air ballroom of 70,000 square feet. Above that would be another huge ballroom, covering 100,000 square feet and wrapped mostly in glass. The views from both promise to be dramatic.
Colorful new paving and plants, in shades of rust, green and orange, would give Lindsay Plaza an energetic new personality. The open space would extend from there toward L.A. Live, snaking behind Staples. (The landscape firm is Olin.)
The East and West halls, meanwhile, would be linked by a sort of bridge building spanning Pico. Where the complex backs up against the 110 Freeway, a new sound wall planted with thick landscaping would help advertise the updates to drivers while also cutting down on the traffic noise spilling into convention events.
There are a couple of basic changes that would markedly improve the scheme. One is to move the hotel to the Figueroa edge of the site, since what that crucial urban corridor linking USC to the heart of downtown needs is more foot traffic and a more dynamic — and also simply taller — kind of urbanism. There is plenty of room to build a slender hotel tower while also making Lindsay Plaza a more successful open space.
It’s worth asking, in fact, what the convention center owes downtown and nearby neighborhoods, architecturally or otherwise. The cynical view is that AEG, which despite losing the NFL plan landed a five-year contract to manage the convention center, has reason to hope that the new look of the complex will neatly complement the architecture of L.A. Live next door, so that the traffic between the two sites becomes seamless.
So far the way the process has unfolded, particularly the placement of the hotel and the way the new ballroom atop the complex is swiveled away from the Figueroa Street axis and toward L.A. Live, does far more to help that seamlessness than threaten it; if the convention center design is different from L.A. Live in palette, it is similar in style, tone and general allergy to subtlety.
Speaking of which, another goal should be to turn down the volume on both the architecture and landscape architecture of the winning proposal. The architecture of the expanded West Hall, for instance, could be significantly edited as the design is refined, its stack of folds thinned, its collection of bends and kinks streamlined.
A less caffeinated plan for Lindsay Plaza would also help, as would a treatment of Pico that didn’t suggest that the street was being removed from the city grid and handed over to conventioneers. They may visit the complex once a year, or once a decade; Angelenos will have to look at it every day.
The question the City Council and others will need to ask is whether these changes would salvage the winning plan or merely make it less disappointing.
In a broader sense, the results of the design competition are a reminder that Los Angeles needs to find ways to expand the pool of firms (and by extension architectural philosophies) from which it’s drawing. Santa Monica, a much smaller city, has shown far more ambition in selecting architects for civic projects, choosing not just well-known international names such as Rem Koolhaas’ Office for Metropolitan Architecture and James Corner Field Operations but also talented local firms like Koning Eizenberg and Kevin Daly Architects.
In certain ways the flaws of the winning design aren’t surprising. Despite some talk of new approaches, like a distributed-conference model in which events are scattered among several venues in a given city, convention center architecture remains hidebound.
The stakes here are significant not just for downtown but for Los Angeles as a whole. Rather than rising from an empty lot, the convention center’s new square footage will be threaded among and atop an existing group of postwar buildings, some more tired-looking than others.
This is more and more the kind of condition architects face in L.A., a site where what’s required, rather than some original or boldly eye-catching statement of purpose, is a sustained, strategic effort to rehabilitate, re-clad or even redeem older buildings in a languishing or under-performing corner of the city.
“Convention centers seldom make a profit in their own right,” Freed said in 1989, as his design for the earlier expansion was taking shape. “Essentially they are architectural machines designed to generate business for the city.”
That’s still the case. But Los Angeles, as it runs out of empty land and tries to breathe some life into its long-neglected civic sphere, no longer has the luxury of looking to a project of this scale and seeing it solely as a source of tourist revenue or economic development.
We have to consider what it means for public space, neighborhood character and — as a horizontal city turns ambivalently more vertical — the shape and personality of the skyline as well.
These days, we need the machine to do more.
Twitter: @HawthorneLAT
MORE:
$1.14 billion later, expanded 405 Freeway is a hodgepodge of design
A low-key Facebook building? In Gehry’s hands, Zuckerberg has it both ways
More to Read
The biggest entertainment stories
Get our big stories about Hollywood, film, television, music, arts, culture and more right in your inbox as soon as they publish.
You may occasionally receive promotional content from the Los Angeles Times.











