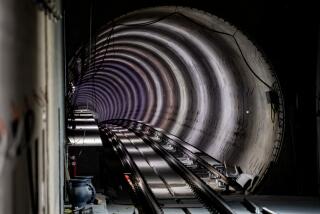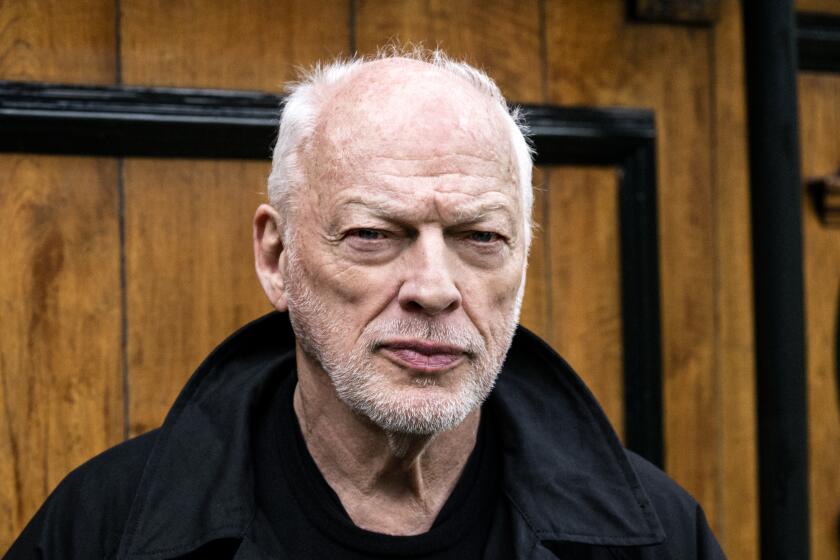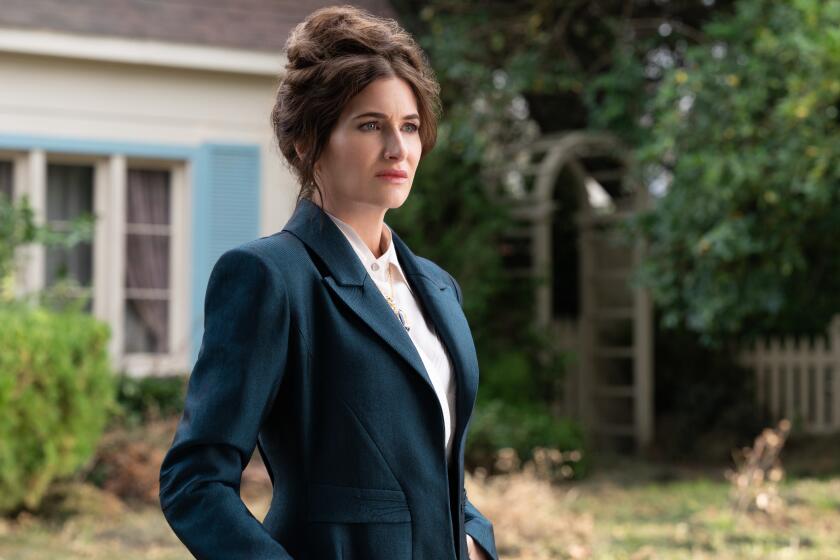Critic’s Notebook: Metro douses expectations on Union Station project
Talk about raining on your own parade.
The Metropolitan Transportation Authority coaxed Renzo Piano from Paris, Ban van Berkel from Amsterdam and a bunch of talented local architects from the far Westside and brought them together Wednesday afternoon at Union Station.
The occasion was the unveiling of six conceptual plans for Union Station and the surrounding neighborhood. Metro bought the historic landmark and an attached 40-acre parcel of land last year; it holds entitlements to build as much as 6 million square feet of new shops, offices and housing there, and it is running an international competition to find a master-planning team.
But even as Metro was trying to generate excitement and design-world buzz about the future of Union Station, which may one day serve as the arrival point for high-speed trains from San Francisco, it was busy trying to tamp down expectations.
The most contradictory statements came from Martha Welborne, Metro’s executive director for planning, who has helped lead the Union Station effort. She talked up the talent in the room (which was considerable) and the potential of the project.
Then, while warning half-jokingly that the “procurement office” was sitting in the audience “monitoring” her every word, she said that the proposals we were about to see, which Metro dubbed “Vision Boards,” weren’t going to be considered in the selection process at all.
Wait, what? So the idea was to bring in the far-flung members of the six shortlisted teams, then ask them to publicly present ideas that will have no bearing on the actual competition?
Apparently, yes. That was precisely the idea.
A news release handed out by Metro was even more direct in making clear that the conceptual designs, which imagine how Union Station and downtown Los Angeles might look in 2050, were essentially a sideshow.
“The Vision Boards are not part of the formal evaluation process,” the release stressed, “but rather a means to begin the public engagement process and ignite inspiration about Union Station as a multi-modal regional transportation hub.”
Oh, Metro, nobody executes that cheerleading-hand wringing combo quite the way you do. And nothing says fully ignited inspiration quite like the phrase “multi-modal regional transportation hub” or references to the procurement office.
In a certain way, the Wednesday event made perfect sense. Metro is facing a serious identity crisis when it comes to its relationship to architecture and urban design.
Having focused for decades almost exclusively on running a public transit system for Los Angeles County, it is now trying to transform itself, thanks to its decision to buy Union Station and the surrounding parcel, into a major real-estate player. My sense from the outside is that there are major fissures within the agency about the wisdom of embracing high-design architecture.
Metro has overseen transit-oriented developments near some of its stations in the past, of course. But the scale of the Union Station effort dwarfs anything it has tried before. The tallest building in Los Angeles, U.S. Bank Tower, holds 1.3 million square feet. Imagine four or five similar towers ringing Union Station.
The reality is that some kind of zoning inventiveness or air-rights swap, allowing some of the 6 million square feet to be built outside the 40-acre site, is probably the only way this deal will ever come together. Metro’s history in executing real-estate deals of that complexity is severely limited, which should give pause to the public and the competing architects alike.
And why 2050 and not, say, 2025? (Maybe because that would give the public a sense that these plans were actually tethered to reality and raise expectations Metro can’t hope to satisfy?) Imagining downtown L.A. 38 years from now is by definition an exercise in wild conjecture.
On top of that, nearly every element that Metro is counting on to help revive this corner of downtown in the long term faces one or more significant hurdles.
California’s high-speed rail initiative is in limbo, despite Gov. Jerry Brown’s efforts to salvage it and trim its massive cost. The Los Angeles River revitalization plan awaits funding and more muscular political support. And plans to build a park spanning the sunken section of the 101 as it runs through downtown are in a preliminary stage — and carry a huge price tag.
Each of the conceptual plans calls for leaving Union Station virtually untouched, though some call for wrapping new towers on three sides of the 1939 building.
Among the six, the proposals that stood out steered clear of the “vision” trap altogether and suggested what the site could look like in 10 or 20 years rather than 40.
A case in point was the concept — nicely combining ambitious design with a sense of rationality about phasing and cost — submitted by a team of the Santa Monica firm Moore Ruble Yudell, the Mexican architect Enrique Norten and the Dutch landscape office West 8. (This was the only team to give a landscape firm a share of top billing.) Its design calls for a new open-air arrival hall for high-speed and other trains covered in a tall canopy of white tree-like forms that would filter sunlight, collect rainwater and — thanks to solar panels along the top — generate electricity.
From a planning perspective, the smartest proposal came from the team of Irvine’s IBI Group and London’s Foster and Partners. It argues for stretching the new development dramatically to the east and northwest and locating a new high-speed terminal roughly 300 yards behind Union Station, east of Vignes Street. The center of its plan is a new “transit spine” linking the Los Angeles River with the Civic Center.
Also in the pragmatic category but less persuasive was the plan by Piano’s Paris-based firm, Renzo Piano Building Workshop, and Pasadena-based Parsons Transportation Group. It calls for packing not 6 million but 8 million square feet of space into a series of towers linked at ground level. Combining the undulating forms of the firm’s California Academy of Sciences in San Francisco with the vertical ambition of Piano’s recently completed Shard tower in London, it has a self-contained, hermetic quality that seems an odd fit for the climate and culture of Southern California.
The team of EE&K Architects and van Berkel’s UN Studio suggested a dramatically winged high-speed terminal connected to Union Station by a multi-level park. Gruen Associates and London’s Grimshaw Architects paired a U-shaped arc of new development behind the station with an extensive ribbon of new buildings stretching toward Bunker Hill on both sides of the park atop the 101.
And the Seattle firm NBBJ, working withGermany’sIngenhoven Architects, proposed a “garden city” of extensive plazas and car-free zones. It was another reminder of the time-traveling whiplash produced by a planning exercise of this kind. In 2050, the original garden city concept that inspired the team, developed by Ebenezer Howard in Britain in the 1890s, will be more than 150 years old.
The real action this week came out of public view as Metro officials quizzed the competing designers and consultants not about 2050 but about more practical issues involving their relevant transit and master-planning experience and the makeup of their teams. Those are the discussions that will wind up determining who gets the job.
I hope, frankly, that the architects quizzed the Metro staffers right back. If the public presentation Wednesday is any indication — and I believe it is — they are dealing with a client whose plans for Union Station, and the neighborhood around it, are in pretty dramatic flux.
More to Read
The biggest entertainment stories
Get our big stories about Hollywood, film, television, music, arts, culture and more right in your inbox as soon as they publish.
You may occasionally receive promotional content from the Los Angeles Times.











