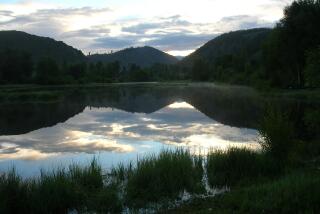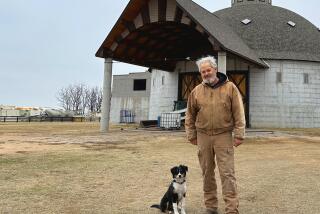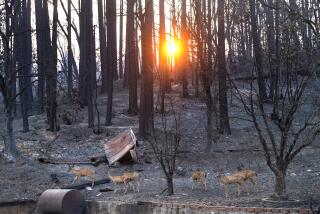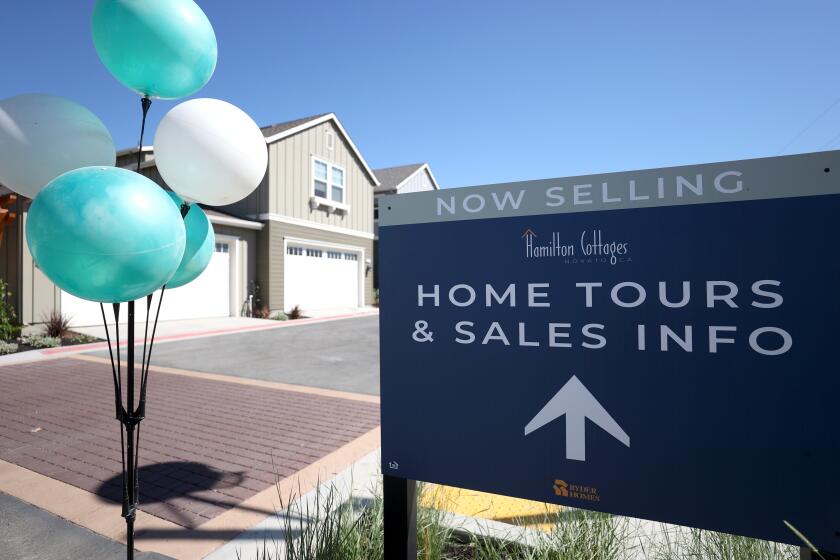A big little dream
It’s been a year since we purchased 40 mountain acres, and the leaves on the deciduous oaks are again turning gold. The first snow has fallen, but it quickly melted away, and the days are becoming frustratingly short on our brief visits. Though we go there almost every weekend, we have yet to spend a night on our wooded canyon property.
There is a funky 1910 railroad coach on the site that was once used as a kind of cabin, plus a small shed. But both are in disrepair, and we haven’t been able to make them habitable. We can’t pitch a tent, since we gave the last of our camping gear to our kids several years ago. One of them did spend the night in the back of his truck just to see what it was like, but when we stay for more than the day, we drive to a nearby motel and get a room with a hot shower, coffeemaker and comfy bed.
We frequently take fast-food breakfasts up to the property to experience the early, chilly morning hours. And we’ve lingered long and late enough to watch the mountain sky turn into a starry wonder and to see the full moon light up our meadow. We are happy simply picnicking on the property, but it would be nice to spend the night and make a weekend of it.
Building a cabin would probably be easier and cheaper than refurbishing the old train car. The shed is in even worse shape. We’d love a cabin big enough so our kids and the relatives could come up for holiday meals (my wife’s dream), or friends could stay for a weekend, but that is probably a bit beyond our means. We’re hoping to build a cabin and equip it for around $15,000, so we must keep it small and simple.
Besides, I really want to build “lightly on the land,” as I once heard it described. I don’t wish to disturb this incredibly pretty and pristine site. I don’t want to change the natural grade or cut down trees or even dig up a single clump of wispy native grass. I have a house, and a very nice garden, back in the city. I want the experience here to be completely different and comparatively wild, more like camping, only without the sleeping-on-the-hard-ground part.
So I’ve been filling sketchbooks with ideas for cabins that would sit gracefully on the land. I want to look outward from inside a nice, cozy interior. I have this mental image of a small cabin -- maybe 16 by 18 feet -- with a one-counter cooking area, a toasty wood stove, a loft for guests and a tiny bathroom. Several sliding glass doors (double insulated, of course, because it gets cold in winter) would open the tiny indoors to the large outdoors. A clear skylight would let us look at the stars.
Simple stuff, most of it available at home centers, and not very exciting, I admit, but that’s all the cabin I want. My wife pretty much agrees, though she keeps being tempted by the elegant cabins in a book called “The Cabin” by Dale Mulfinger and Susan E. Davis. It’s filled with amazingly clever and handsome cabins, and though I like to look through it for inspiration, they are more than I want to take care of and can probably afford. I prefer looking at countryplans.com, in particular the owner-built gallery, which shows dozens of tiny cabins built by their owners, something we’d like to do.
This Web site offers plans for cabins as little as 10 by 14 feet, which is even smaller than our shed. Its cabin kit includes architectural plans for three versions of a small cabin, plus useful gadgets like an inclinometer and a solar slide rule for only $49.95 -- more my speed.
At first I thought designing and building a little cabin in the woods would be a snap -- who needs plans? -- but there are all sorts of things to consider.
For instance, there is the matter of fire, brought home rather pointedly last month, when I saw a cabin very much like one I had been planning burning in a photo on the front page of this newspaper. We are in an area with dead pines, though not as many nor nearly as tall as in the Lake Arrowhead area. In addition to pines, we have lots of oaks, which are much less likely to burn so furiously.
Well before the fires, we began removing dead pines and the dead lower branches from other trees. We had to cut all the lower branches from the oaks overhanging our dirt road when a firetruck, during a routine run up the mountain, caught one of its ladders in them.
We have looked for “defensible” spaces where a cabin might stand a chance against a wildfire. The most obvious is a sizable clearing near the railroad car. There are two other areas where we could build that are even nicer, though they are farther from the well. When you have 40 acres, it becomes difficult to decide exactly where to build -- another reason we have yet to get started.
We are also mulling over building methods. An architect friend suggested SIPs (structural insulated panels), made of foam sandwiched between layers of OSB (oriented strand board), made from wood chips. These panels would supposedly make assembling the basic structure quicker than conventional construction, and the walls would be super-insulated and strong. The big SIPs could also be used to make the roof and floor, so while typical two-by-four construction would be cheaper, we are intrigued with the speed and insulation value of SIPs.
A cabin framed with SIPs would still need surfacing outside and paneling inside, plus flooring and roofing. Exterior T1-11 plywood would be cheap and quick, but fiber cement panels would better resist fire and weather. The inside would probably be simple plywood paneling or Sheetrock, and we hope to have pine floors (maybe made from one of our own trees). The roof would most likely be metal, though that’s expensive, and asphalt shingles might have to do.
When we finally decide where and how to build, we will still need to figure out how to power the place, since we are “off the grid” with no electricity. We do have propane for heating and cooking and have looked at propane lighting (Falks brand interior gaslights are quite elegant). But we will most likely use solar panels and batteries to power the lights and perhaps a tiny television, since there is not much to do up there after dark.
A simple solar-powered system could charge 12-volt batteries, and we would use this DC power for special 12-volt lights and appliances. These batteries could be charged in a pinch by our generator, which powers real energy hogs like the well pump, vacuum and electrical tools. Water would come from a big storage tank on the hillside that we would occasionally fill from the pump, using the generator.
And then there’s the question of whether the county building department will allow us to build something so simple. I’ve already found out that some new “green” technologies, such as composting toilets, are not allowed, so I’ll need to learn about septic systems too, yet another element of cabin living. To do all this, I’ll probably need help from an architect friend.
This whole cabin process is going to take a lot longer than I originally expected, so we just bought a leaky, secondhand, self-contained 21-foot travel trailer for two grand. We can stay in this while we figure out how to build our dream cabin.
It’s a bit cold up there right now (22 degrees at night), but when it warms a bit, we can spend the occasional night and cook meals while we prepare to build. We have already learned that the 12-volt lighting and propane heating that came with the trailer work even better than we expected, and we don’t see why something similar can’t keep a cabin cozy. The oven wasn’t large enough for the Thanksgiving Day turkey, but it’s a start.
Robert Smaus can be reached at [email protected].
More to Read
Sign up for Essential California
The most important California stories and recommendations in your inbox every morning.
You may occasionally receive promotional content from the Los Angeles Times.






