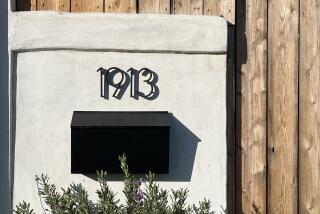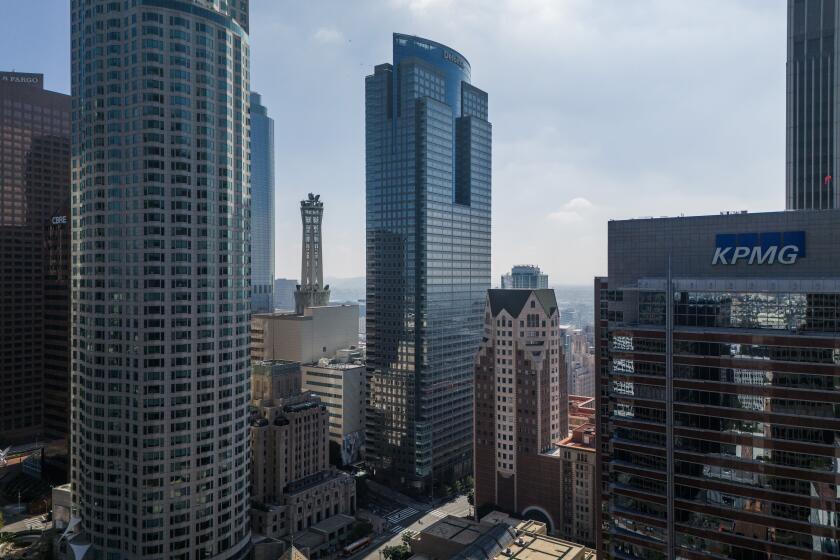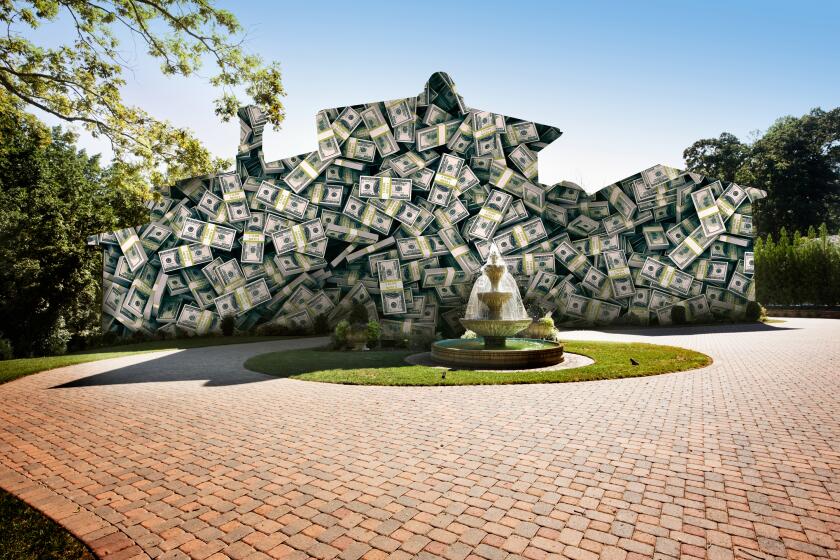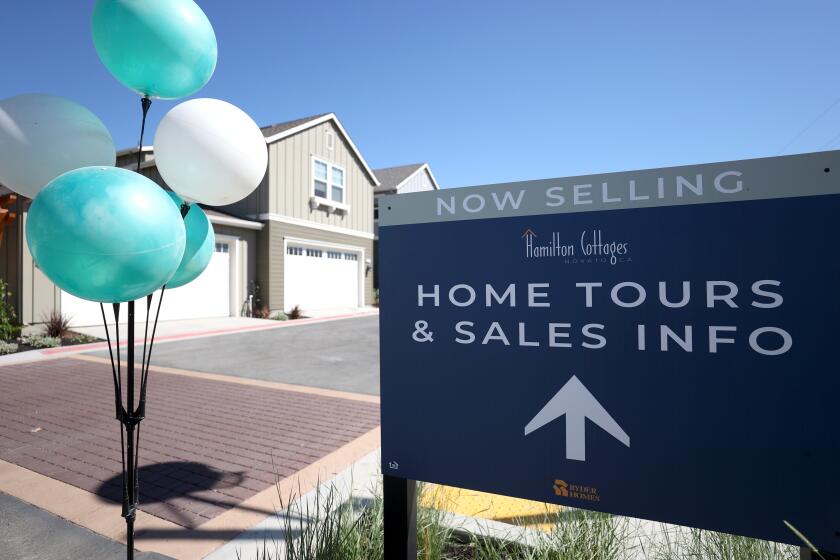Beverly Hills home built on the original Buster Keaton estate lists for sale
In 1954, Dwight D. Eisenhower was in his first term as president, Willie Mays made The Catch, “Mr. Sandman” was on the radio — and a house that became a favorite hangout for Hollywood elite was built on Pamela Drive.
The property had been part of a larger estate belonging to silent-film comic Buster Keaton, who built an Italian-style villa there in 1926. The Keaton estate was later home to Cary Grant and his wife, Woolworth heiress Barbara Hutton; actress Marlene Dietrich was a former tenant.
Actors James and Pamela Mason acquired the property in the late 1940s and subdivided the grounds into three parcels, including one on more than half an acre that is now up for sale.
Listed at $8.795 million, the midcentury house retains the original gardens, tiled fountains, a barbecue pavilion, cabana houses and a 60-foot-long swimming pool from the Keaton estate.
Lillian Portnoy, the owner and longtime Beverly Hills resident, said the home became a gathering spot for friends and Hollywood stars over the years. Sean Connery, Jose Ferrer, Charlie Chaplin Jr. and Jean Ron Getty were among Portnoy’s guests. Her former beau, Elvis Presley, also visited the property on a number of occasions, often using the swimming pool.
The 3,007-square-foot house, with its tapering roofline and stone accents, has remained relatively untouched since it was built. Original fixtures, wallpaper and furniture are among the preserved details.
A formal living room with a fireplace, a dining room, a den, four bedrooms and four bathrooms make up the floor plan. A large circular driveway fronts the entrance to the home.
Aitan Segal of Berkshire Hathaway HomeServices California Properties is the listing agent.
Musically inclined in Mandeville Canyon
Director and screenwriter James Mangold sold his house in Brentwood’s Mandeville Canyon area for $3.15 million — a nice $150,000 bump over his asking price. The buyers willing to pay top dollar were musician Beck and his wife, actress Marissa Ribisi.
It comes as little surprise to see the house fetch a premium. The Brittany Tudor-style home, built in 1964, was designed by local architect Gerard R. Coldcord. Known for building comfortable family homes in interpretations of a variety of architectural styles, he designed more than 300 houses in Southern California, and his work retains an ardent following.
The house also comes with Hollywood pedigree, having been owned by Mangold, who directed “The Wolverine” and “Walk the Line,” and, before him, animator Lou Lilly of Looney Tunes fame.
Set on three-quarters of an acre dotted with mature trees, the house features half-timbering, hand-hewn beams and French doors. Dormer windows create nooks for desks or seating on the upper level, which contains three bedrooms, two full bathrooms and an office.
A foyer with a staircase, a living room with a fireplace, a dining room, a butler’s pantry, a kitchen with a breakfast area, and a powder room are on the ground floor of the 2,620-square-foot house. There’s a guestroom above the detached two-car garage.
Bret Parsons of Coldwell Banker Residential Brokerage was the listing agent. Simon Salloom, also with Coldwell Banker, represented the buyer.
Mangold has writing credits that include films “Kate & Leopold” (2001) and “Girl, Interrupted” (1999). The 52-year-old produced the TV series “Zoo” (2005), “Vegas” (2012-13) and “Men in Trees” (2006-08).
He will direct the upcoming Disney film “Captain Nemo.”
Singer-songwriter Beck, 45, won an album of the year Grammy this year for “Morning Phase” and released the new single “Dreams.”
Ribisi, 41, was in the 1990s films “Dazed and Confused,” “Pleasantville” and “Some Girl.
In motion in Los Feliz
Jason Segel of “How I Met Your Mother” fame is ready to say goodbye to an old address in a familiar place. The actor, who in March bought a new house in Los Feliz, has put a renovated two-story in the Griffith Park-adjacent neighborhood up for sale at $1.599 million.
Set along a hillside, obscured by hedges and tall bamboo, the refreshed 1930s home features vaulted ceilings with exposed beams, bright artistic tile risers and a fireplace with a steel mantel. French doors open to a terrace patio that overlooks the grounds.
Among the common areas is a living room with shelving made of reclaimed barn wood, a dining area, an eat-in kitchen and a wine cellar. A separate garage studio has polished concrete floors.
The master suite has an art deco-inspired tiled bathroom and a custom walk-in closet for a total of four bedrooms and three bathrooms in more than 1,900 square feet of space.
A long veranda with subtle arches and an outdoor kitchen extend off the main level of the house. Various patios, an outdoor living room, planters and exotic landscaping fill the brick-lined setting.
Segel bought the house a year ago from journalist Joel Stein for $1.4 million.
Mary Brill and Jane Gavens of John Aaroe Group hold the listing.
The 36-year-old Segel is known for his role as Marshall Eriksen on the long-running CBS sitcom. His film credits include “Forgetting Sarah Marshall” (2008), “I Love You, Man” (2009) and “The Muppets” (2011).
He’s since moved on, to a 1920s home formerly owned by street artist Shepard Fairey. The Mediterranean-style home, designed by architect H.B. Benson, features original ironwork, hand-plastered walls and a great room with vaulted ceilings.
He paid $2.25 million — $415,000 more than the asking price — for the 2,523-square-foot house.
Married to its 1920s charm
Actors Skylar Astin and Anna Camp, who are engaged to wed later this year, have bought what will be their marital home — a Spanish-style house in Los Feliz — for $1.98 million.
Obscured by walls and privacy hedges, the 1920s home is entered through a gated courtyard filled with drought-tolerant gardens, trees and sculptural fountains.
Inside the arched front door, the roughly 3,200 square feet of interiors opens to a formal living room with rolled ceilings, Palladian windows and a tiled fireplace. A family room lined with floor-to-ceiling bookshelves sits off the living area.
A dining room features a pair of built-ins for wine storage, and an updated kitchen offers a contemporary look with light wood-plank floors and a vibrant tiled backsplash. Occupying its own wing, the master suite has a large walk-in closet and French doors that open to a swimming pool.
Along with the guesthouse are four bedrooms and four bathrooms. A garage currently doubles as a yoga studio.
The house came to market in March for $1.888 million, $92,000 less than the eventual sale price, property records show.
Boni Bryant and Joe Reichling of Sotheby’s International Realty were the listing agents. Kelly Hachtel of Keller Williams Realty represented the buyers.
Astin, 28, appeared alongside Camp in the musical films “Pitch Perfect” (2012) and “Pitch Perfect 2” (2015). Among his other credits: “Hamlet 2” (2008), “Wreck-It Ralph” (2012) and “21 & Over” (2013).
Camp, 33, has television credits that include “True Blood,” “The Good Wife” and “Unbreakable Kimmy Schmidt.” She has a part in the upcoming Woody Allen film “Café Society.”
Opting out of Redondo home
It has been two years since Pau Gasol last donned a Lakers jersey, but he’s still making plays in L.A., albeit away from the court. The Spanish forward-center, who won a pair of NBA titles in purple and gold, has sold his home in Redondo Beach for $3.325 million.
The ocean-view contemporary, built in 1989, includes a pair of condos that were combined to create a residence totaling four bedrooms and six bathrooms in about 4,500 square feet. Gasol purchased the two units in separate transactions in 2008 and 2011, paying a total of $2.98 million.
Among features of note are an elevator, a media room/wet bar and a custom temperature-controlled wine cellar. An open-plan living/dining area has a wall fireplace and sliding doors that open to various terrace/balconies.
Floor-to-ceiling walls of windows take in expansive coastline and ocean views.
A rooftop deck lined with tempered glass sports a built-in barbecue and lounge area. At ground level, a fenced courtyard holds a tiled hot tub. A pair of two-car garages sit beneath the home.
Randy Forbes of Gibson International was the listing agent. Austin Krock and Rob McGarry of Vista Sotheby’s International Realty represented the buyer.
Gasol, six times an All-Star, spent the last two seasons with the Chicago Bulls after departing the Lakers as a free agent in 2014. The 35-year-old is expected to opt out of the final year of the three-year, $22-million contract he signed with the Bulls to become a free agent.
Follow me at @NJLeitereg.
More to Read
Sign up for Essential California
The most important California stories and recommendations in your inbox every morning.
You may occasionally receive promotional content from the Los Angeles Times.






