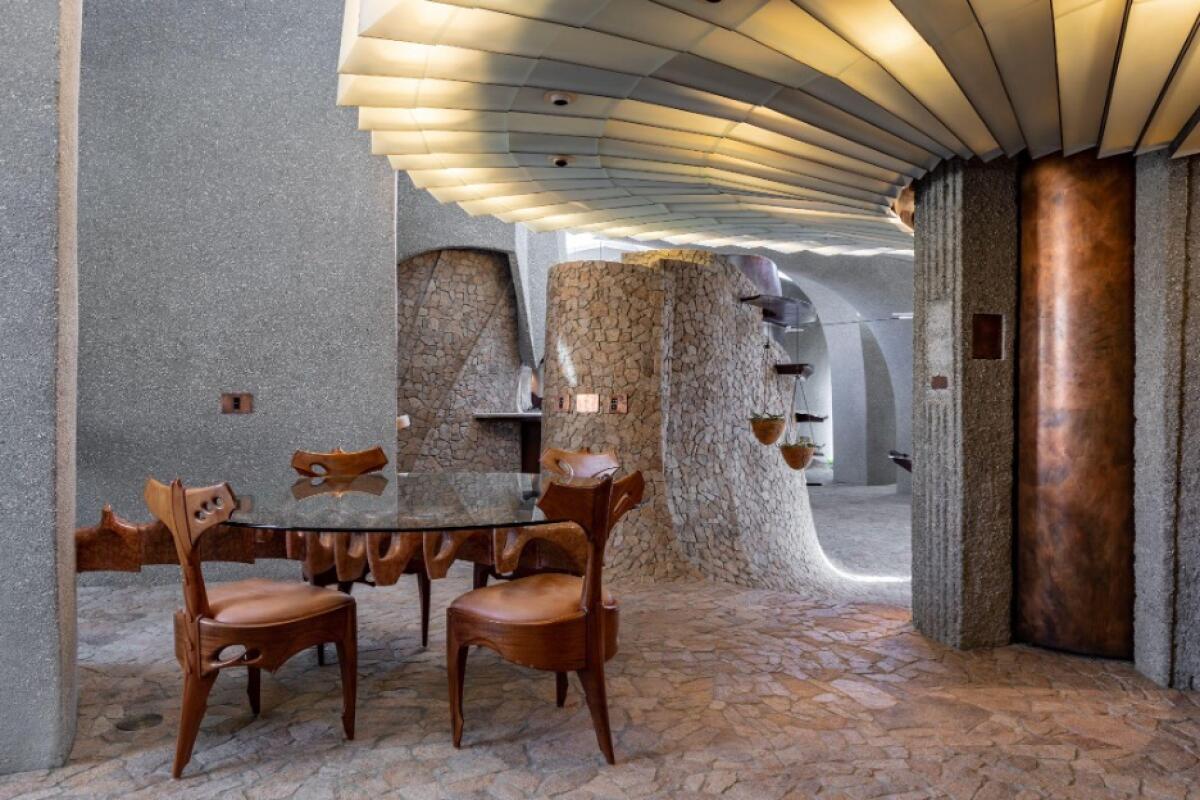The Kellogg-Doolittle House: An Architectural Marvel in Joshua Tree

Settled against the rocky landscape of Joshua Tree National Park, a stunning example of organic architecture waits with a quiet beauty.
Designed by architect Ken Kellogg, in collaboration with John Vufrin, the Kellogg-Doolittle House is more notable as an art installation than a true residence. The home is named after the architect and the couple who commissioned it: Jay and Beverly Doolittle. But this unique space has had an incredible journey to become what it is today.
Observing his prior work, Jay and Beverly Doolittle commissioned Kellogg to build a home on their 10.5-acre plot. This property was acquired by Jay Doolittle from his father. Inspired by Kellogg’s ability to merge environment and organic architecture, demonstrated by previous work, including the La Jolla Surfer House and the Kona Onion House, Jay and Beverly wanted the same kind of home for themselves.
The home was inspired by renowned architect Frank Lloyd Wright’s development of organic architecture, fashioning brutalist glass and concrete in a manner that blends in with the surrounding environment. The Doolittles embraced the architect’s vision. As artists themselves, they were interested in more than just the final product. They wanted to be part of the building process and thus allowed Kellogg and Vugrin’s meticulous work to go on for over 25 years.
Kellogg’s work was situated on a mass of granite boulders, with a hand-laid stone path leading to the copper, glass, concrete, and marble visage that makes up the home. The space blurs into its surroundings, with a path leading into the nearby Joshua Tree Park, and several extensions of the roof casting shadows that invite visitors into the home before they have even moved beyond the threshold. Large boulders integrate effortlessly into the home as the structure was built around them rather than in spite of them. The Kellogg-Doolittle House is at once dramatic and understated.
The home lacks traditional walls and frames, relying instead on 26 concrete piers and the natural boulders incorporated into its design. This unique structural approach supports an equally impressive interior. Vugrin’s master craftsmanship shines through the interior features, showcasing his expertise with wood, marble, glass, stone, steel, and other metals – skills that caught Kellogg’s attention when Vugrin was still in his teens.
Vugrin hand-designed nearly every component of the interior, from light fixtures to a living room fireplace. His designs also included an outdoor barbeque and a circular master bedroom at the top of the house with an accompanying view of the sky. His work inside was the perfect counterpart to Kellogg’s work on the home’s exterior and undoubtedly helped bring the house to its eventual stunning completion.
Because of its unique and dedicated construction, the Kellogg-Doolittle House has earned its place as a timeless architectural work, representing the vision of organic architecture as established by modernist masters. Presently, the house offers numerous events, and is even available for limited short-term stays each year as an AirBnB, making the estate available to occupy as a piece of art for architecture enthusiasts.