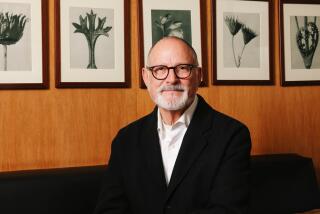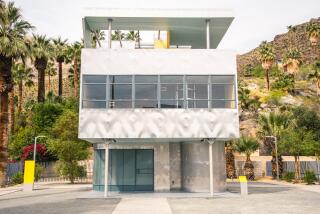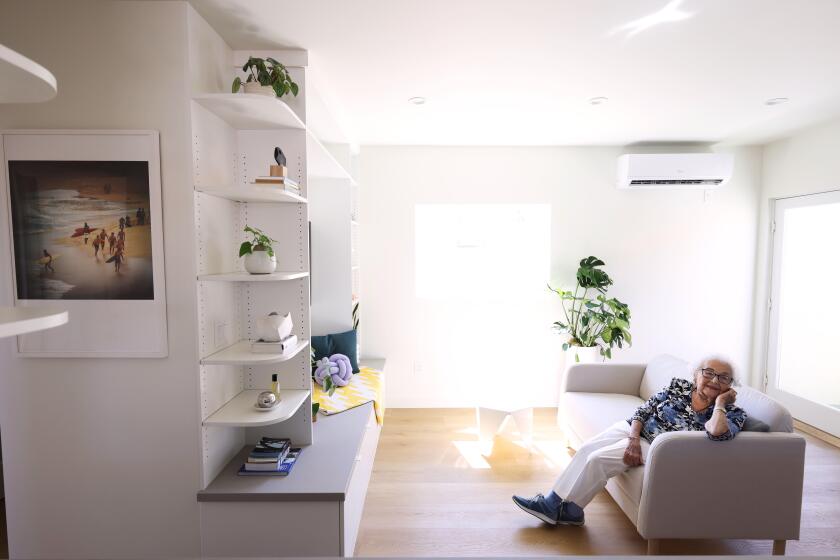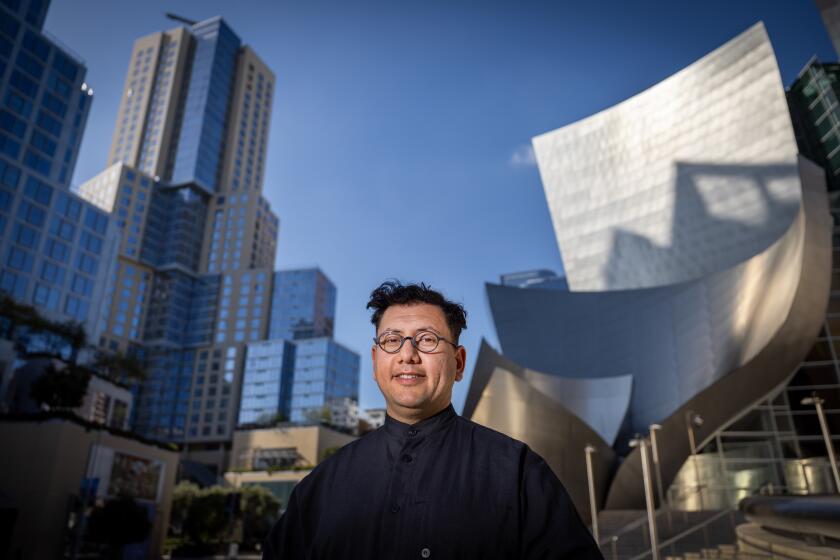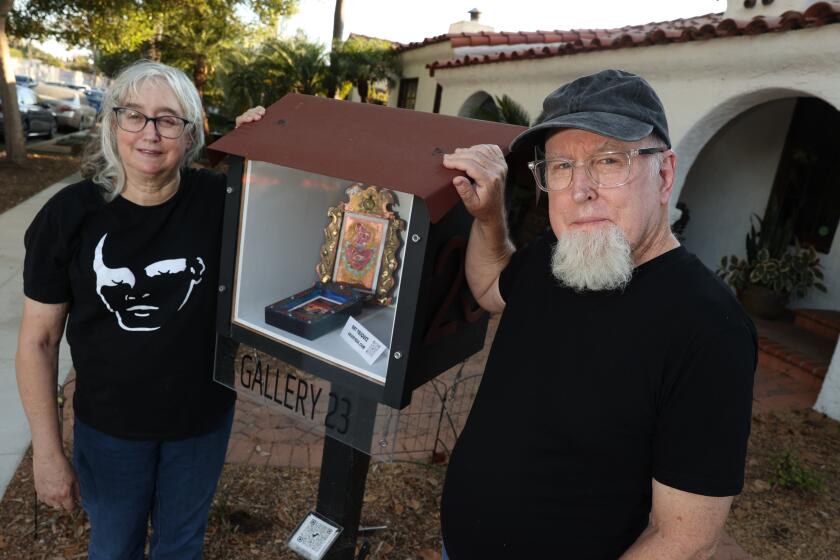The man behind the look
A. Quincy Jones (1913-79), although not a household name, probably should be. The prolific Los Angeles architect designed 80 private residences in Southern California from the late 1940s to the early 1970s, “raising the level of the tract house in California from the simple stucco box to a structure of beauty and logic, surrounded by gardens and integrated into the landscape,” writes architect Cory Buckner in her 2002 monograph, “A. Quincy Jones.”
Jones’ post-and-beam homes, with their high ceilings, walls of glass, functional atriums and exposed natural materials, embody a modernist aesthetic that has come to epitomize midcentury American architecture.
He and his business partner, Frederick E. Emmons, worked with building magnate Joseph Eichler on thousands of tract homes. Known for being among the first to add greenbelts to these affordable developments, Jones often included amenities unusual for the time, such as communal clubhouses, swimming pools and children’s park areas.
“It wasn’t just about supplying a house but designing a community as a whole,” says Buckner, who lives in an experimental home that Jones designed with Whitney R. Smith for the Mutual Housing Assn. (1946-50), in the part of Brentwood now known as Crestwood Hills.
From 1939 to 1940, he worked for renowned architect Paul R. Williams and later collaborated with Williams on projects in Palm Springs, including the Palm Springs Tennis Club (1947) and the Town & Country (1948) and Romanoff’s on the Rocks (1948) restaurants.
As a planning partner for William Pereira in 1960, Jones assisted in the development of Irvine, which became a model for the integration of greenbelts into urban development.
Jones created the only tract development in the Case Study House program. His 1961 design called for energy-efficient berms to insulate homes from the San Fernando Valley’s temperature extremes. (The project wasn’t built because city officials thought greenbelts wouldn’t be maintained.)
Jones designed Sunnylands (1964), Walter Annenberg’s rambling, 32,000-square-foot home in Rancho Mirage, as well as USC’s Annenberg School for Communication (1976).
Buckner’s Jones top 10 includes St. Michael and All Angels Episcopal Church in Studio City, Congregational Church of Northridge, the Shorecliff Tower apartment building in Santa Monica and the UCLA Research Library in Westwood. For more photos, look for the gallery posted with this article at latimes.com/home.
-- Barbara Thornburg

