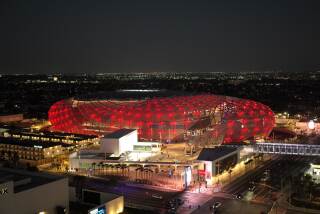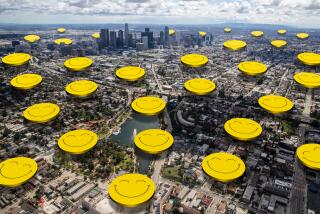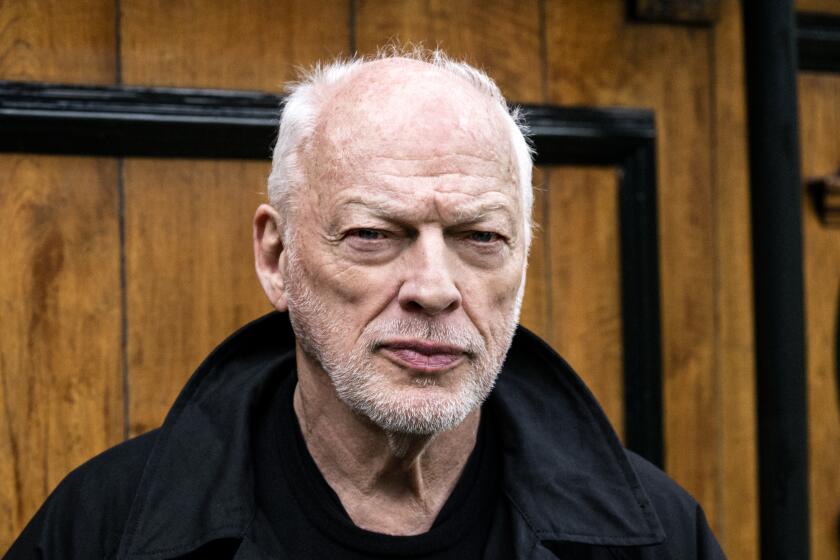Maya Lin creates a plaza of possibility
Maya Lin, who was catapulted to prominence in 1981 after winning the competition to design the Vietnam Veterans Memorial in Washington while still a Yale undergraduate, has spent the last decade or so expanding the scope of her work to include architecture and sculpture to go with a handful of public-art installations.
Just as important, she has been waging -- in her quiet, spotlight-averse way -- a one-woman campaign against the growing glitz and profit-driven showmanship of the architecture and design field.
Her new Arts Plaza for UC Irvine’s Claire Trevor School of the Arts, scheduled to be officially unveiled in a public ceremony this afternoon, is typical of the ammunition Lin, 46, prefers to use in that fight: It is designed to reward careful attention, and to assert its muted strength by degrees and over time. Still, there is such a thing as too much restraint, and this design finds Lin occasionally skirting the line that divides the quietly profound from the banal.
Commissioned in 2000 and ultimately built for $3.6 million, the project is an attempt by UC Irvine to take a group of forgettable, concrete-lined walkways between the buildings that house its various arts programs and turn them into a gathering space -- and a modestly sized outdoor performance venue.
Irvine also hopes it will boost the School of the Arts’ sense of identity and by extension provide a new center of gravity on the north side of campus. For the most part, only sections of the Irvine campus near circular Aldrich Park, around which the entire university plan is organized, have seemed central.
It is too bad that the commission didn’t include the chance for Lin, who is beginning to find her voice as an architect, to design a free-standing building. In a public plaza and skating rink that opened in 2001 in downtown Grand Rapids, Mich. -- a project Lin named “Ecliptic” -- she added concrete outbuildings that despite their modest scale help give the space as a whole a visual coherence. She has also designed a library and an adjacent chapel for the Children’s Defense Fund in Clinton, Tenn., along with a small number of apartments and houses.
But there was no room here for a new building, however small. Instead, Irvine asked Lin -- whose father served as dean of fine arts at Ohio University when she was a child, making this project particularly attractive to her -- to squeeze a new plaza into the space between existing academic and performance halls, a campus art gallery and a cafe.
Like most of Lin’s work, the result, which covers about 30,000 square feet, is subtle to the point of invisibility, particularly to eyes trained to respond to the hard, torqued or billowing forms of contemporary architecture.
The design ties together three existing student walkways into a carefully landscaped and fully composed, if less than eye-catching, space. Officially called a plaza, it actually hovers somewhere between an area to pass through and a destination in its own right. It is entirely possible to imagine an Irvine student, distracted by a cellphone call or an iPod, walking into the space and failing to notice that much -- or indeed anything -- has changed.
But quite a bit has: Working with Santa Monica landscape architect Pamela Burton, Lin has added nearly 50 trees (27 California sycamores, 13 Mexican sycamores and nine Valencia oranges) to the site. She has also revamped a small amphitheater into a flowing carpet of grass that the school says will hold 200 people and attached four small video monitors, to show new-media work by students and established artists, to one facade of Winifred Smith Hall. Colored lights embedded in the pavement lead pedestrians from the edges of the plaza to the center.
The heart of the design is a rectangular patch of ground near the entrance to the Claire Trevor Theatre (which was itself revamped in 2002). Here, at the spot where all of the site’s axes intersect, Lin has placed a low-lying rectangular fountain, made of black granite, and seven simple granite benches. The fountain, which Lin calls a “water table,” recalls the forms of her Civil Rights Memorial in Montgomery, Ala., and of the Women’s Table, her 1993 monument to coeducation at Yale.
In the place of the words and numbers that were inscribed on those historical markers, though, the surface of the fountain here features an abstract design: a simple, fluid line drawing through which the water flows.
The text that she used in her earlier fountains, Lin said in a filmed interview released by UC Irvine, “has been reduced to the mark of the human hand. So that you get to the center [of the plaza] and realize that this is a school of the arts and that the human hand, the drawn form, has become my language.”
The design as a whole is organized around the senses. Speakers embedded in the benches near the fountain will play music and recordings of poems being read. Orange trees positioned in groups of three at each entrance to the space and plantings that include jasmine, rosemary and lavender will add scents that will be particularly noticeable after a rain.
Designing a plaza is among the toughest and most thankless jobs an architect can tackle. It is certainly not an easy way to make, or even burnish, an architectural reputation: The public spaces that tend to work most effectively also tend to be the ones where the designer is willing not only to forgo recognizable formal gestures but also to allow contingency to play a leading part.
That means the thoughtful plaza designer will set the stage for a variety of interaction -- social, intellectual or even political -- but also understand that she can’t expect to actively control what goes on there.
That is precisely the strength of Lin’s design for Irvine, and the sign of its debt to successful plazas around the world: It aims to provide an effective platform for social interaction without dictating how that interaction will play out.
Though the lines of each individual element in her design -- the benches, the planted rectangles of soil, the low walls crisscrossing the amphitheater -- are sharply defined, their edges melt into the surrounding sections of the plaza.
The contrast between those edges and the open-ended flow the design makes possible lies at the heart of Lin’s achievement here. And it makes it all the more noticeable when that flow is interrupted, as it is in an awkward corner at the top of the amphitheater, where a narrow path is cut off by a handrail.
If anything, Lin’s design seems gently biased in favor of small-scale encounters rather than larger ones: the video kiosks, for example, are barely big enough to allow two people to watch them at the same time. That sense of carving out areas of intimate connection or contemplation, even in the middle of crowded public spaces, has been a staple of her work from the Vietnam Memorial forward.
But in the end, perhaps the best thing that can be said about the new plaza is that the various ways the students will end up using it remain largely to be seen.
More to Read
The biggest entertainment stories
Get our big stories about Hollywood, film, television, music, arts, culture and more right in your inbox as soon as they publish.
You may occasionally receive promotional content from the Los Angeles Times.











