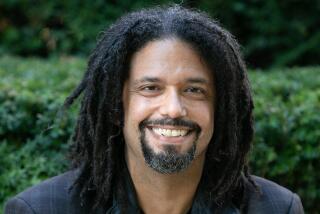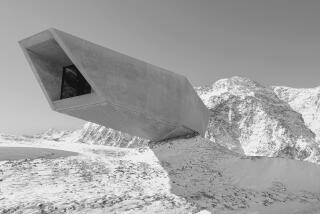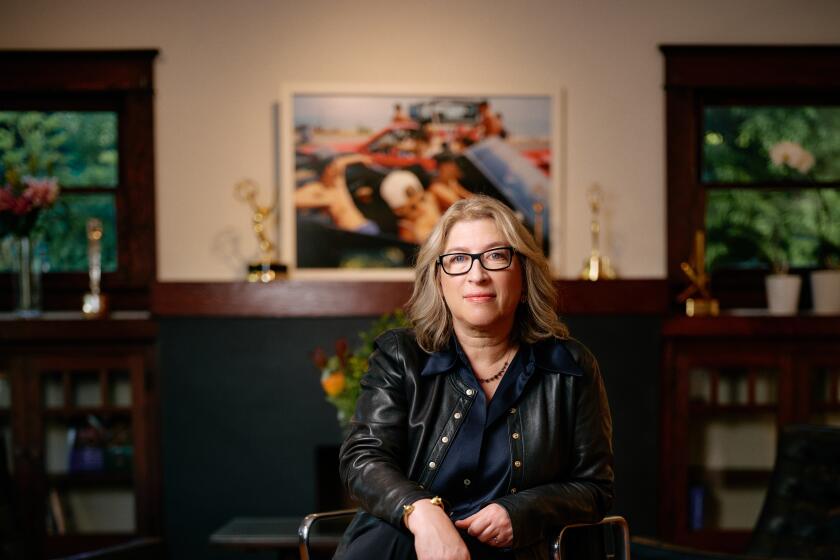Architect of Unyielding Designs Takes Top Prize
Thom Mayne, the Santa Monica architect known for hard-edged, aggressively unconventional designs, today will be named the winner of the 2005 Pritzker Prize, the field’s most prestigious honor.
Mayne, whose most prominent completed projects include the new Caltrans District 7 Headquarters in downtown Los Angeles and Diamond Ranch High School in Pomona, is the first American architect to win the prize since Robert Venturi in 1991 and the first from Southern California since Frank O. Gehry in 1989.
“My first reaction was shock,” Mayne, 61, said in an interview at the airy if surprisingly nondescript offices of Morphosis, the firm he co-founded in 1972. “When you run a cultural and artistic practice, as we do, instead of just a business, you never know where it’s going to lead.”
He’s not likely to be the only one surprised by the news. Although Pritzker winners have included several members of the architectural avant-garde, Mayne has been considered one of the most polarizing figures in architecture. His verbal battles with clients and builders are legendary in the profession. And there is nothing traditionally beautiful or explicitly welcoming about his designs.
“I’m interested in conflict and confrontation,” Mayne said.
His buildings, often cloaked in canted or folded metal screens, giving them a dramatic silver-gray cast, have a muscular presence. They use fragmented forms to express the anomie of contemporary life -- and of sprawling, centerless Los Angeles in particular.
“There is a real authenticity to the work that we liked,” said Gehry, a member of this year’s Pritzker jury. “There’s no denying he has carved out his own path and hasn’t strayed from it. He’s not copying anybody else.”
Another juror, Karen Stein, editorial director of publisher Phaidon Press in New York, praised Mayne for designs that had “consistently explored and expressed architecture as a risk-taking, visceral experience.”
The Pritzker is often called the Nobel Prize of architecture because of its prestige and because it honors an architect’s body of work rather than a particular project. When Chicago’s Pritzker family, founders of the Hyatt hotel chain, established the prize in the 1970s, they did so in part because the Nobel Prize did not include an architecture category.
The first Pritzker Prize, in 1979, went to Philip Johnson. In the years since, it has been awarded to elder statesmen -- Danish architect Jorn Utzon won in 2003, more than three decades after designing the Sydney Opera House -- and younger, more experimental figures, such as last year’s winner, Britain’s Zaha Hadid, the first female laureate.
The award comes as Morphosis, which built its early reputation with small, idiosyncratic projects such as the Kate Mantilini restaurant in Beverly Hills, is winning huge commissions around the world. An 18-story, $144-million federal office building in San Francisco, a $70-million federal courthouse in Eugene, Ore., and a 165-unit apartment complex in Madrid are all in the works.
Although Mayne tends to describe his architecture as progressive and optimistic, others see its forms as alienating, even nihilistic. To the walkways suspended above the playground of the Science Center School in Exposition Park, finished last year, Mayne added metal screens that from certain angles resemble blades, their chiseled edges pointing straight down over kindergartners’ heads.
The Caltrans building is another case in point. After it opened last fall, detractors quickly dubbed it the “Death Star.” Its facade -- roughly 400 feet long by 200 feet high -- is among the most monolithic in the city, with a skin of aluminum panels that open and close in response to the amount of sunlight on the building.
Mayne seems proud to have completed a building of its architectural significance on a tight timeframe and for relatively little money -- about $145 per square foot, which he called “basically a warehouse budget.” He talks about the result in sunny terms that are distinctly at odds with the brooding face the building turns to the city.
“The design is all about connectivity,” he said, citing the gathering spaces on its broad plaza and skip-stop elevators that he says encourage employees to walk between floors and interact with one another. “I absolutely see it as hopeful. You simply can’t put in the kind of energy and passion that’s required to complete a design of that size if you don’t feel that way.”
Sometimes, Mayne’s confrontational style produces unexpected results. On the Oregon courthouse project, he found himself working with a client, U.S. District Judge Michael Hogan, who seemed in many ways his opposite: conservative, evangelical and deeply traditional. In their early meetings, Mayne challenged Hogan’s religious beliefs. Hogan, the architect recalled, played “The Star-Spangled Banner” on his car stereo as the two drove around looking at courthouse architecture.
“We absolutely tried to convert each other,” Mayne said.
Eventually the pair found common ground. When the 270,000-square-foot courthouse opens next year, it will not draw from the usual menu of classical details as the judge had hoped; Mayne never would have agreed to anything so reliant on architectural precedent. But in a streamlined, abstract way, it will convey the gravity and authority Hogan insisted on.
“It turned out that Judge Hogan was one of the few people that I could be my usual aggressive, blunt self with, and he realized it was all a form of play, of give-and-take,” Mayne said.
If the collaboration taught him anything, he added, it was that “maybe I’ve mellowed a bit and gotten better at building relationships.”
Gehry agreed. “He’s really proven that he knows how to deal with these bureaucracies and government clients,” he said. “That’s allowed him to go into a kind of work that I’ve always stayed away from. If there’s anything I envy him for, it’s that.”
Richard Weinstein, acting chairman of UCLA’s architecture and urban design department, where Mayne has been a professor since 1993, suggested that whatever one thinks of Mayne’s work, he deserves great credit for proving he can produce ambitious architecture for demanding or cost-conscious clients.
“He may be gruff,” Weinstein said, “but he delivers.”
Mayne is a child of divorce and of Southern California, two facts he has said mark his architecture. His parents divorced when he was 8 -- an event he talks about freely, saying he has tried to come to terms with it through years of psychoanalysis -- and he spent his teenage years in Whittier with his mother. Postwar Los Angeles boomed all around, but Mayne felt isolated, a self-described loner in his suburban high school.
He found some solace in the arts and earned an architecture degree from USC in 1968. That year -- with its echoes of the counterculture, political engagement and distrust for authority -- might as well be stamped on every one of Mayne’s blueprints.
“There’s no question that I left USC feeling inspired by all of that and connected to it, whether it was the Kennedys or Eldridge Cleaver,” he said, the latter referring to a Black Panthers founder.
He worked as a planner in Victor Gruen’s office for two years before helping form the Southern California Institute of Architecture, or SCI-Arc, with Ray Kappe and a small group of other architects in 1972.
At the same time, he and his main partner in Morphosis, Michael Rotondi, were trying to get the firm off the ground. But work was hard to come by. Mayne and Rotondi, who left Morphosis in 1990, seemed destined for careers on architecture’s experimental fringe. They had named their firm after a Greek word that means “taking shape,” but for years virtually none of their designs actually were.
In 1977, Mayne enrolled in a one-year master’s program at Harvard’s Graduate School of Design. It was there that he began to mold his signature approach, mixing the progressive ideals of early Modernist architects with his admiration for defiant ‘60s-style activism.
After Mayne returned to L.A., Morphosis found some heartening local success in the 1980s. But the recession of the following decade hit the firm hard. The office, which had grown to 20 people, shrunk to about half a dozen.
Over the last several years, however, institutional and governmental clients have embraced Mayne. Morphosis won the San Francisco federal building and the Oregon courthouse jobs through the General Services Administration’s design excellence program, which finds design firms for federal projects.
Last year, Morphosis landed its biggest commission yet, a residential development in New York that would serve as the Olympic Village for the 2012 Summer Games. Mayne hopes the $1.6-billion complex, designed to house as many as 18,000 people on a 61-acre waterfront site in Queens, will be built even if the city loses its Olympic bid. The firm now employs about 35 people.
“It’s been a huge leap,” Mayne said. “I’m finally doing the kind of work I always wanted and hoped to.”
He will accept the Pritzker Prize, which includes a $100,000 cash award, at a May 31 ceremony at Millennium Park’s Jay Pritzker Pavilion, an outdoor concert space in Chicago designed by Gehry. For Mayne, the location is fitting.
“Frank was almost exactly my age when he won the Pritzker,” he said. “And he did with it exactly what you should do. Instead of settling into familiar projects, he tried to experiment even more, change things up and keep growing. I think it’s a lovely model to follow.”
More to Read
The biggest entertainment stories
Get our big stories about Hollywood, film, television, music, arts, culture and more right in your inbox as soon as they publish.
You may occasionally receive promotional content from the Los Angeles Times.











