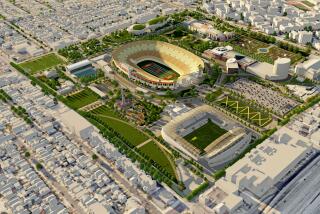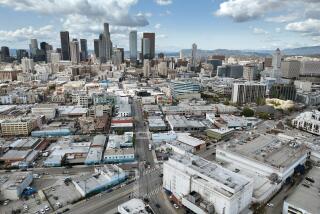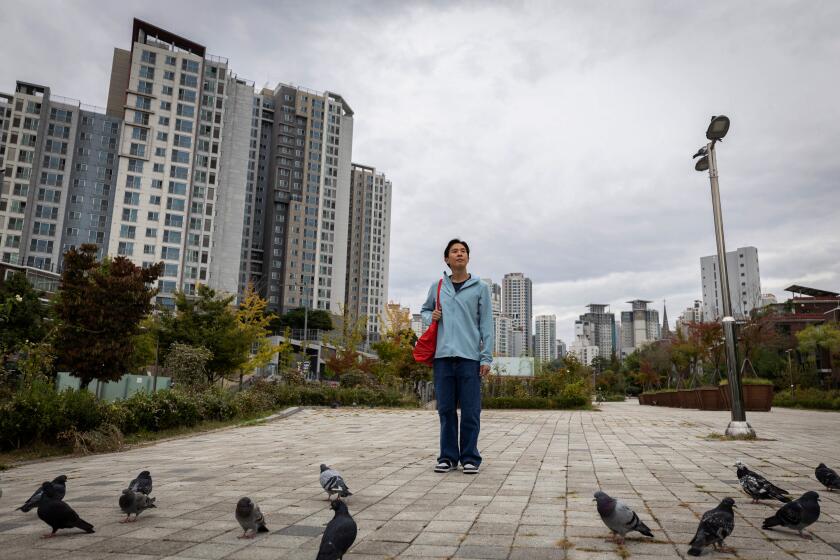Beijing Invites Input on Olympics
BEIJING — It’s not every day that the Chinese government asks its citizens for their opinion. But the 2008 Olympic Park will be the face of the nation when those Summer Games begin, and Beijing wants to project a fair and open bidding process.
So it invited members of the public to view the site plan competition last week and pick out their favorite. Never mind that a winner has already been chosen.
Officials call it a preliminary draft. They say they expect much more fine-tuning and incorporation of the people’s vote. But most Beijing residents are skeptical that they could actually change the government’s mind.
“I didn’t like anything I saw,” admitted Fan Jun, 34, a construction company manager. “The park should be more modern and progressive so foreigners don’t think we are still old-fashioned and backward.”
Chinese leaders appreciate that psychology. They have made it their paramount priority to seize the Olympics as a golden opportunity to champion a rising nation and its unparalleled economic prowess.
Unlike with any other previous host country, China’s Olympic infrastructure must be built virtually from scratch. That enables Beijing to dangle billions of dollars’ worth of potential projects, from stadiums to expressways, before businesses from around the world.
Almost half of the contestants bidding for the design of the estimated $23-billion project covering 2,800 acres in the northern section of the Chinese capital were foreigners--including the winner.
The government took the liberty of hiring a jury of professionals and choosing a preliminary winner before opening the “competition” to the public.
Last weekend, San Francisco’s Sasaki Associates unveiled its winning design along with about 55 other proposals now available for Beijingers to inspect.
When finished, the site will blossom into a mega-plex with several sports stadiums, cultural exhibition areas, entertainment complexes, sightseeing facilities, hotels, conference centers and a meandering lake. Sasaki pocketed $250,000 for its design. But the firm stresses that the competition was only for the general layout of the site. The look of the buildings has yet to be finalized.
Thousands of residents have surveyed the exhibit, but few seem to understand they have at least the symbolic power to veto the government’s choice.
“Why are they asking us to vote? I thought they already had a winner,” said Li Jian, a nurse.
“I didn’t see any sign telling us where to drop off the ballot, and no one explained to us how the vote works,” said fellow nurse Bao Li as they looked around, confused.
In fact, most people couldn’t even find the winning proposal in a maze of three-dimensional villages and Technicolor blueprints. Others searched for something more Space Age, or more striking like the Sydney Opera House or the Hong Kong Convention Center, where the 1997 ceremony for the territory’s hand-over from British rule was broadcast around the world.
“It’s all so abstract, I find it too hard to choose,” Li Minglei, a 29-year-old Beijinger, said as he left the museum without casting his vote.
Design professionals are no more pleased with the outcome of the competition.
Their biggest concern is that the judges overlooked the entries that support putting a stadium on the northern end of a central axis that bisects the imperial city. They believe it’s the best way to visually emphasize the linkage between such masterpieces as Tiananmen Square and the Forbidden City.
But the panel of local and internationally renowned judges leaned instead toward preserving this geometric tradition by leaving it open.
That, critics say, ignores an imperial legacy that shares the same planning concept as Washington, where Capitol Hill, the Washington Monument and the Lincoln Memorial line up.
“Without a structural anchor, the city’s spine simply vanishes like a railroad without a station,” said Peng Peigen, an architecture professor at Beijing’s Qinghua University who also submitted a proposal.
“Old Beijing was built on the central axis; without the axis there is no Beijing,” said Chin Pai, an architect who works with Peng.
But the winner doesn’t endorse that concept.
“Our idea was people, not buildings or objects, would be at the center of the axis,” said Dennis Pieprz, lead designer of the Sasaki model, which lets the spine disappear into a forest park. “The axis will be strongly defined through landscape elements. We think it’s a more subtle point.”
As the architects cross swords on design philosophies, ordinary folks couldn’t resist scratching out their own humble frustrations at the exhibit’s opinion booth.
“The winning plan is way too mediocre,” one viewer wrote. “I’m very disappointed,” wrote another. “Let’s pick someone else!”
Others painstakingly scribbled down their own ideas no matter how amateurish or absurd.
“I like the winning plan, but how about making the lake look more like a dragon?” one person wrote, referring to Sasaki’s layout. “A dragon should have eyes. How about adding two pagodas?”
More to Read
Sign up for Essential California
The most important California stories and recommendations in your inbox every morning.
You may occasionally receive promotional content from the Los Angeles Times.










