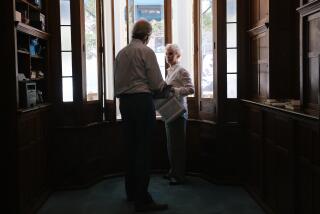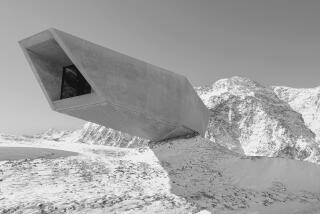ARCHITECTURE COMMENTARY : How Flock Helped Design Church in Escondido
ESCONDIDO — The members of the First Congregational Church of Escondido didn’t know a lot about architecture, but when they began talking about a new church, one thing was certain: The design had to be special, something that would rally new enthusiasm and help attract new members.
In the resultant structure, a fan-shaped floor plan puts every member of the congregation close to the pulpit from which Rev. James Fredette addresses two packed houses of worshipers every Sunday morning.
Architect Joe Martinez has launched them into the 1990s with a sleek, contemporary group of buildings inspired by a chapel from the hand of modern French architect Le Corbusier.
Like Le Corbusier’s famous building in Ronchamps, France, Martinez’s buildings on North Broadway use bold, uplifting forms, not traditional religious architecture or artifacts, to convey a subtle spiritualism.
Five buildings are wrapped around a central courtyard, with a trellis-shaded pergola serving as the main entrance. Smooth stucco walls are punctuated by tall, narrow windows and massive buttresses flank a glass-and-timber version of a cross; the large panels of glass shed abundant natural light on the altar. A series of copper-colored metal roofs seems to float over these walls.
The sanctuary’s ultra-sleek interior is flooded with light from clerestory windows wedged between the peaked, wood-beamed roofs. These massive beams add a homey, mountain-chalet quality to this aggressive design.
All of this is a radical departure from conventional church architecture: cross-topped domes, ornate decoration and rectangular “cruciform” floor plans, with one long aisle up the middle and a smaller circulation aisle across the front.
Fredette and several church members say the new buildings symbolize the church’s significant about-face since Fredette became its pastor in 1983. He was hired for his special talent for increasing membership, and for what he calls his “edifice complex”--he loves to supervise the design and construction of new churches.
Since Fredette arrived on the scene, the congregation has grown to 525, which Fredette partially attributes to the enthusiasm surrounding the new building project.
Unlike some other religions, where there is a noticeable distance between the congregation and its leaders, the United Church of Christ, which encompasses the First Congregational Church of Escondido, subscribes to the philosophy that the people are the church.
“We agree to disagree,” Fredette said. “We celebrate differences of opinion. We’re theologically tolerant and socially progressive.”
Luckily for the church, former Escondido City Manager Vern Hazen was a member of the congregation: Hazen was instrumental in guiding the open design competition that led to the excellent design of Escondido’s new City Hall, completed in 1988.
Essential to that design process were opportunities for the public to participate by viewing drawings and models and submitting comments in writing. For the new church, the city manager suggested that San Francisco architecture and planning consultant Jim Burns be hired to supervise a series of “charrettes”--weekend workshops during which congregation members would be invited to participate in the design.
( Charrette is a French word referring to the carts which collected the drawings of architecture students at the end of a class session. Eventually, the word came to mean the last moments of frenzied designing before the cart made its rounds.)
The charrettes were held at the Escondido Country Club, the church’s home while the new facility was being designed and built.
During one weekend, Burns loosened everyone up by showing slides of a variety of buildings in many styles. More than 100 congregation members broke into 10 groups, each of which came up with their own concept for the church.
These ranged from conservative to radical.
One team suggested a Spanish-mission-style building with stucco, tile and arches. Another team came up with a doughnut-shaped building atop a mechanism that would rotate pie-shaped sections outward after a service, letting the congregation enjoy pastoral views. This same scheme also included a spaceship landing pad--inspired by an 8-year-old who predicted that by the year 2000, most of us won’t be arriving at church by car.
Martinez and Burns distilled the ideas into a few basic principles. From this point on, a church building committee met with the architect to hone the architecture.
The most important result of the charrette process, according to Fredette and church members, wasn’t that everybody had his or her ideas incorporated in the final design. It was that all ideas were considered.
Some architects would run from the thought of having so many “clients” to listen to. In fact, other architects interviewed for the job scared the church away because they wanted more control over the process.
“When we hired Joe, we told him we would consider using a charrette process, and he liked that very much,” Hazen said.
“When the community gets involved,” Martinez said, “they’re really the experts on function, how things relate to each other in terms of the various spaces.”
Out of the charrettes grew the central courtyard, the high ceilings and the “program,” the basic uses the building would serve. Besides the sanctuary, the complex contains a multipurpose room, a large commercial kitchen, a preschool and administrative offices.
Martinez’s design is the most impressive along this stretch of North Broadway, a residential area mostly populated with conservative tract homes. Closest to the street is an old house that was remodeled as a church building to match the new complex. Behind it, the new buildings, with their smooth, earth-colored stucco walls, seem married to the rugged site.
The sanctuary, the most important symbol of the church’s religious mission, is the most prominent building. The bold, uplifting forms hint at the spiritual potential contained within.
Inside, the church is sparsely decorated. The network of heavy wood beams supporting the roofs functions almost as decorative art. The timbers are tied together with special steel plates, detailed with sensuous curves.
Artistic members of the congregation helped keep the budget in line by contributing their services.
More to Read
The biggest entertainment stories
Get our big stories about Hollywood, film, television, music, arts, culture and more right in your inbox as soon as they publish.
You may occasionally receive promotional content from the Los Angeles Times.










