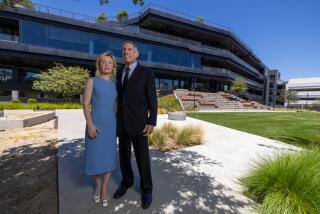Preservation Officer Engineers Clinic Pact
LONG BEACH — In a compromise that would save the facade and some of the most cherished parts of the old Harriman Jones clinic on Cherry Avenue, developers and preservationists have agreed to a plan that would replace part of the building with a four-story luxury condominium project.
The plan cleared the way for the City Council this week to designate the 59-year-old clinic a local historical landmark, a move that gives the city a stronger hand in determining the building’s fate.
The struggle over Harriman Jones has been closely watched by developers and preservationists because it is the first preservation controversy to erupt since the city’s new historic preservation officer was hired in the wake of several stinging preservation losses.
Although a leading preservationist involved in the negotiations said he had not yet abandoned all hope of saving the entire building, the plan to leave only part of it standing was termed a “win-win” situation by one of the developers who wants to erect 49 condominiums and a row of shops on the rest of the Bixby Park site.
Both sides said the compromise never would have been achieved without Preservation Officer Ruthann Lehrer, who arrived from Los Angeles in February to fill the new post, which was born of local officialdom’s growing sensitivity to preservation issues.
Lehrer, saying she was pleased with the outcome of three months of talks, described the design plan as “one that has distinction and that is unique and is not off-the-shelf architecture. It preserves important architectural elements of the building and the memory of the presence of the building.”
Nonetheless, Lehrer cautioned that developers should not interpret the Harriman Jones proposal as a signal that all they need to do is save the front of a building. “The development community should not feel that facade preservation is always going to be acceptable.”
Searching for Plan
Unable to devise a plan that would save all of the building at the corner of Broadway and Cherry Avenue and also make money for the developer, the Coalition to Preserve Historic Long Beach will support the facade retention plan, according to Douglas Otto, coalition chairman. Otto said in an interview later that he is continuing to search for a plan that would save the entire clinic and prove financially acceptable to the developers, Terry/Nikols Development Co.
“I don’t think the last card has been played in this game,” said Otto, whose group even hired its own architect to prepare a development proposal. The problem, Lehrer said, was that any plan that satisfied the financial requirements of the developer and kept all of the clinic also called for too tall of a building on the rest of the lot.
Charles L. Terry Sr., co-owner of Terry/Nikols, which is buying the clinic, said his firm “quite drastically” revised its original plans, agreeing not only to save parts of the clinic but also to change the condominium design to maintain the architectural style of the facade.
“We’ve gone the extra mile,” said Terry, who described the compromise as a victory for both sides which eliminates the threat of a major preservation fight that could greatly delay his project at substantial costs to his company.
To smooth the way for the building’s designation as an historical landmark, Lehrer had delayed taking the nomination to the council until a compromise was reached. While landmark status does not prevent an owner from razing a building , it does give the city the power to delay demolition for up to a year, and it prohibits significant remodeling without city approval.
Approvals Required
Assuming the council gives final approval to the landmark designation next week, Terry/Nikols must then obtain the approval of the local Cultural Heritage Commission, the Planning Commission, and the state Coastal Commission.
In addition to retaining the Cherry Avenue facade, the proposal calls for saving a 10- to 15-foot strip of the interior behind the front wall, the portico and entrance and the upstairs library. The wood-beamed waiting area known as the living room would be converted to an elevator lobby to the condominiums, leaving little of the original.
Founded by one of Long Beach’s most prominent physicians, Dr. Harriman Jones, the clinic played a leading role in the city’s medical history, only recently closing when the Harriman Jones Medical Group consolidated its services in a new building on Willow Street. Thousands of mothers gave birth to their children in the old clinic, which also initially served as a hospital, making the clinic’s preservation as much of an emotional issue as an architectural and neighborhood one.
“I didn’t realize how sensitive an issue it would be,” Terry said.
More to Read
Sign up for Essential California
The most important California stories and recommendations in your inbox every morning.
You may occasionally receive promotional content from the Los Angeles Times.











