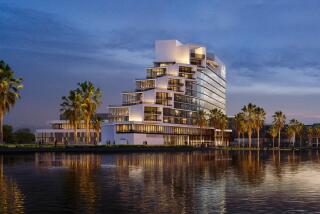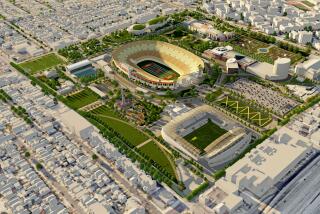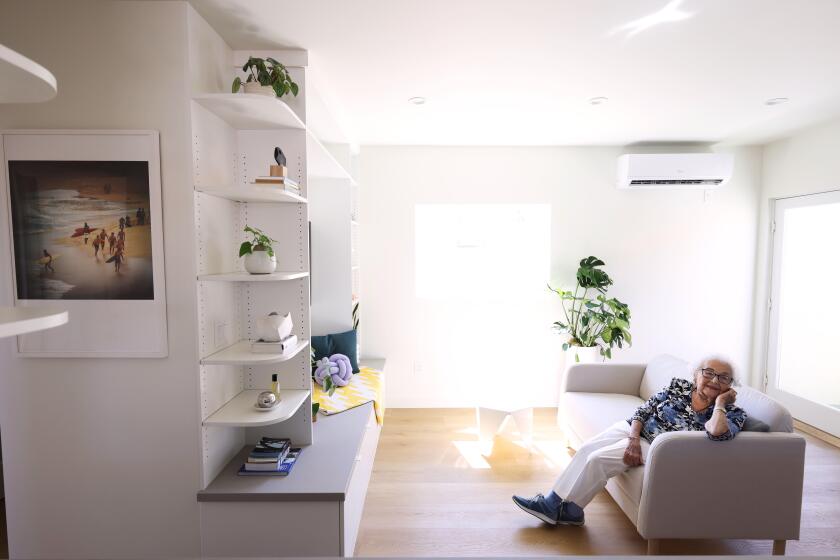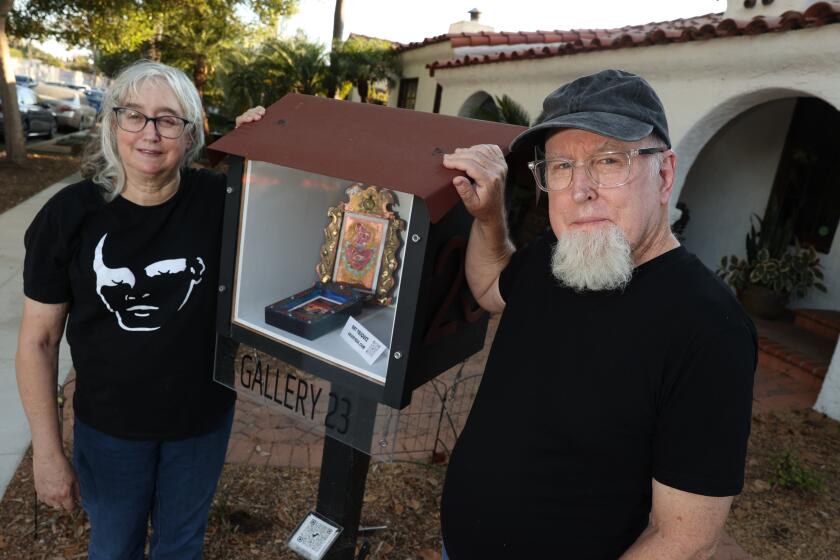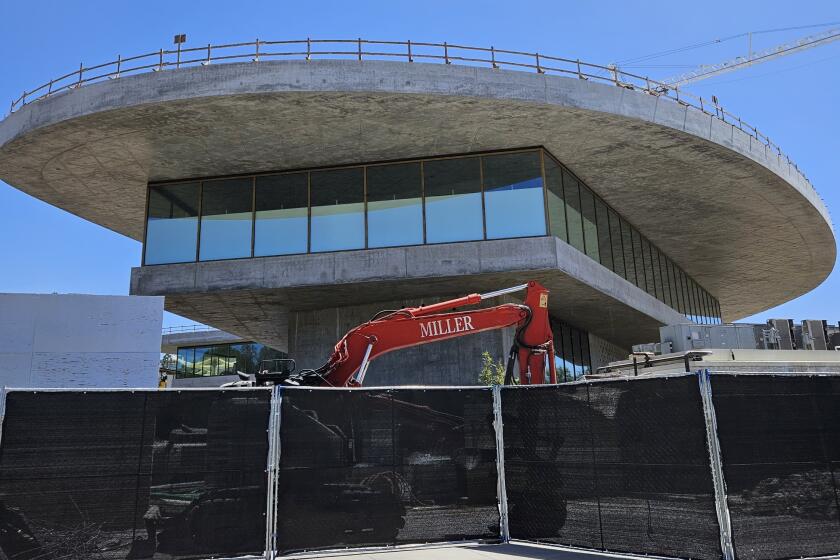A Grand Concept for the Pike : Master Plan Envisions Sophisticated Complex on Old Amusement Park Site
LONG BEACH — In a few years, a young executive could wake up in a luxury condominium with a view of the Queen Mary bathed in the bright morning sun, then stroll along the Walk of One Thousand Lights to an office building a few doors away.
The resident could shop in trendy boutiques or enjoy fine dining--all without having to leave the $1-billion complex near the Long Beach waterfront.
The city Redevelopment Agency got its first official look Wednesday at the master plan for the complex of office, residential, retail and hotel buildings that would be built on the site of the old Pike amusement park.
The proposed complex would be unparalleled among other downtown projects.
Eleven buildings, including a 30-story tower and a 500-room hotel, would be built on 13.8 acres south of Ocean Boulevard. It would be the most densely packed development in Long Beach, but its developers say it would be less concentrated than other urban cores.
Although it would have multiple uses, the project should be viewed as an integral part of downtown, not an island unto itself, said Wayne Ratkovich, one of the developers.
Rather than taking a flashy name, Ratkovich said, the development will continue to be known simply as the Pike Property, a reference to the demolished turn-of-the-century amusement park that occupied the land until about nine years ago.
After months of anticipation, the project presented to the city Redevelopment Agency calls for nearly 3 million square feet of construction for all uses and could take five to 15 years or longer to build.
The site itself is considered crucial to revival of the city’s downtown and waterfront.
“It is the last important waterfront site,” city Planning Director Robert Paternoster said. “It is incredible you have a site that large, that close to the ocean.”
The property is being developed by Pike Property Associates, a joint venture between the Ratkovich Co. and Enterprise Development Co. in association with Copley Real Estate Advisors. Enterprise Development is headed by James W. Rouse of Newport Beach.
Ratkovich, president of the company that bears his name, said the pedestrian-oriented complex “thoughtfully responds to the interaction between the human being and his environment. It is more than the creation of a building. It is a total environment.”
The project, if developed according to plan, would overwhelm the nearby World Trade Center, a 2.2-million-square-foot office and hotel complex costing upwards of $550 million. The first of the trade center’s four towers is scheduled to be completed in November.
As with the World Trade Center, the Pike project would be built in phases. Initially, two office buildings, a 200-unit residential building and a 200-room hotel would be built next to the historic Ocean Park Building at Ocean Boulevard and Pine Avenue.
But first, the developers will need the approval of various city boards. Since it deviates from the coastal plan, the proposed development also must be submitted to the California Coastal Commission.
With those approvals, developers say they could break ground for the initial phase by next summer.
If there are not enough tenants to fill the buildings, Ratkovich said the project could be halted at its first phase. But if there is sufficient demand, the hotel could be expanded to 500 rooms, residential buildings to 1,000 units and the project could be extended west to Queen’s Way. Along the path, the buildings could be increased in height, with the tallest rising 30 stories at the west end.
The buildings would mesh with one and other like a jigsaw puzzle, but would be designed by different architects to give a sense of diversity, said Stanton Eckstut, a New York architect who led the project design team.
The plans call for 5,835 parking spaces, mostly in garages below the Ocean Boulevard grade. On the south side of the project, Seaside Way would increased in stature, from being little more than a leg of the Long Beach Grand Prix to a prominent, palm-lined thoroughfare.
The project would have six square feet of floor space for every square foot of ground space, the most compact in the city. Eckstut said, adding that he believes the complex would provide a pleasant walking and shopping experience.
Ratkovich said the project has about half the density of buildings in downtown Los Angeles.
The central corridor through the maze of buildings would draw its name from the old promenade through the Pike amusement park: the Walk of One Thousand Lights. The landscaped walk would meander from the tallest building in the west to the octagonal-topped Ocean Park Building on the east.
Eckstut, whose firm specializes in waterfront planning, said the buildings would be “modest and restrained” in style, and reminiscent of the city’s historic architecture.
The project will include a large square that Eckstut envisions as one of the central meeting places. A courtyard would serve a similar purpose on the eastern end.
‘View Corridors’ Created
Despite the huge mass of buildings, Eckstut said he attempted to orient the structures so that views of the Queen Mary and waterfront will be preserved from City Hall and other existing buildings. The Pike buildings are largely positioned with their greatest bulk facing east and west to create southward “view corridors” from other buildings.
Ratkovich said the project is being privately financed. Pike Properties owns virtually all of the parcels and property. It is negotiating for the final few holdouts. The city Redevelopment Agency has promised to use its condemnation powers if agreement for sale of the final parcels cannot be reached through negotiation.
The holdouts include the last remnants of the Pike, including the old Checkerboard bar.
City Community Development Director Roger Anderman said the Redevelopment Agency, which he oversees, will make available two small parcels of less than an acre.
The project would provide a new lease on life for what has been one of the most colorful and historic sections of the city.
The Pike, built before landfills moved the shoreline hundreds of feet farther south, was one of the premiere tourist destinations in Southern California from the 1920s to the 1940s.
It attracted families anxious to take a spin on the huge roller coaster or venture into the fun house, and sailors hoping to win a Kewpie doll for their best girl.
By the 1960s, the Pike was being supplanted by more modern amusement parks, such as Disneyland. It fell into decline and attempts to revive it, including changing the name to Nu-Pike, were unsuccessful.
The park was closed in 1979 in anticipation that Downey-based developer Robert L. Mayer would build a $365-million complex of high-rise condominiums, hotel rooms, stores and offices. But Mayer could not reach an agreement with the amusement company that owned the land, Planning Director Paternoster said.
In 1984, the Planning Commission approved a plan by Dominion Property Co. of Santa Monica to build three high-rise residential towers on nine acres at the site. The towers were never built.
Now, city officials are pinning their hopes on the most far- reaching project.
Asked how he expects to succeed whether others failed, Ratkovich said: “I guess we’re going to have to be judged by our work. . . . I think our approach is different. Certainly, our timing is different. Long Beach is very much in the forefront of people’s expectations of where growth is expected to occur.”
PIKE SITE DETAILS
Concept
A combination residential, office, retail and hotel complex with 3 million square feet.
Main structures
Six office buildings, four residential buildings and at least one hotel.
Height
The tallest building will be about 30 stories.
Cost
About $1 billion.
Financing
Private.
Location
The old Pike amusement park, a 13.8-acre site bounded by Ocean Boulevard on the north, Pine Avenue on the east, Queens Way on the west and Seaside Way on the south.
Ground breaking
Summer, 1989.
Completion date
Uncertain.
Developers
Pike Properties Associates, a joint effort of the Ratkovich Co. and the Enterprise Development Co. in partnership with Copley Real Estate Advisors.
Source: Pike Properties Associates
More to Read
Sign up for Essential California
The most important California stories and recommendations in your inbox every morning.
You may occasionally receive promotional content from the Los Angeles Times.

