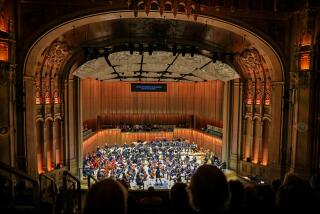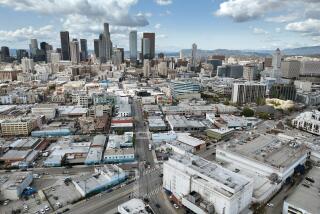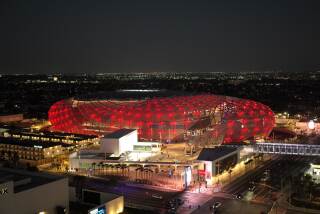Jury Studies All the Angles in New Oceanside City Hall Designs
OCEANSIDE — Planning consultant Werner von Gundell didn’t hesitate: “It’s too far out.”
As he studied one architect’s design proposal for Oceanside’s new civic center, he added: “It looks like a bunch of Egyptian pyramids. It would be striking in the middle of the desert, maybe, but it doesn’t belong in Oceanside.”
Standing nearby was Blanche Talisman, who begged to differ: “This is just what we need in this sleepy, boring town. Something modern, bold, exciting. It’s terrific.”
So it went Saturday as five architectural teams participating in Oceanside’s civic center design competition unveiled their visions of a new City Hall to a highly opinionated crowd of about 100 residents, civic leaders and reporters.
The five teams of nationally renowned architects are finalists competing for a $10,000 cash prize and a contract to design the civic center, a 130,000-square-foot complex that city officials hope will spur redevelopment of an aging downtown.
The new City Hall, a $17.5-million complex that will house administrative offices, a fire station and a main library, will be built on a three-block site bordering Hill Street, a commercial strip that is Oceanside’s major north-south thoroughfare.
Announcement of the winning design, selected by an 11-member jury of professional architects, council members and residents, will be made Jan. 20, and city officials hope to occupy the building by January, 1989.
Although opinions on the five designs--which ranged from conservative, Mediterranean style buildings to the decidedly avant-garde “pyramid” look--varied widely, there seemed to be agreement on one thing: Any of the proposed city halls would be a vast improvement over the existing, seriously cramped facility.
“Some are traditional, some are very modern, but they’re all warm and inviting, and I’d be thrilled to work in any of them,” said Margueretta Gulati, the city’s redevelopment director. “The only thing I was afraid of was mediocrity. There’s not a trace of that here today.”
Mayor Larry Bagley agreed: “They’re all very imaginative, and I’d be proud to have any of them in our city.”
Indeed, each of the entries depicted an impressive, intricately designed complex with a unique theme sure to make a dramatic difference in Oceanside’s rather weathered-looking downtown landscape. Most had water features and considerable open space, while several used a rotunda to give their main buildings an official look.
The center proposed by Arquitectonica, a Miami-based firm known for its use of bold colors and unusual geometric shapes, attracted the most comments--both favorable and negative. The complex involves a series of pyramid-like buildings in pastel colors with sloped roofs that cascade down into public plazas.
A bridge crosses a pool of water to link the main, seven-story administration building with the council chambers, which has a roof that doubles as amphitheater seating.
“We tried to present something heroic and exciting, something that would make someone get off of Interstate 5 and take a look,” said James Robbins, a partner in Friedson/Robbins & Associates of San Diego, a firm teamed up with Arquitectonica on the project.
“We also felt it should reflect Oceanside’s distinct geography,” Robbins said. “The sloping buildings, for example, could be the waves breaking on the beach or the hills rising out of the San Luis Rey Valley.”
Councilman Sam Williamson, choosing his words carefully, called Arquitectonica’s submission “interesting” but “too futuristic for us, more appropriate for New York.”
One woman passing by the exhibit peered briefly at the unusually shaped buildings and declared that they made her dizzy.
But Gulati said the design dovetails nicely with the city’s desire to “make a big splash,” and other observers commented that the complex was highly functional.
Another relatively dramatic proposal came from the San Francisco-based Kaplan/McLaughlin/Diaz Architects, which won national acclaim for its renovation of San Francisco’s historic Galaxy Theater and is teamed with Keniston & Mosher Architects Inc. of San Diego.
“Our goal was to not only give Oceanside a City Hall, but to provide a downtown park as well,” said Herb McLaughlin, whose entry reflects ample open space. “Also, because Oceanside is a linear city that slopes down to the sea, we tried to mimic the topography in our design.”
Consequently, water flows from Nevada Street west across the three block site and into a lake, stopping near a so-called bluff-- a sculpted cement wall that overlooks a plaza, which represents “the beach.”
Other unusual elements of the design include its energy efficiency, a contribution of Keniston & Mosher. The lake serves as storage for water used in the center’s air-conditioning system. In addition, the main administration building is illuminated largely by daylight because it has numerous skylights and is narrow to allow maximum sunlight penetration.
Heller & Leake Architects of San Francisco proposed a somewhat more traditional, off-white complex with a clock tower and a square, four-story administrative building with a large rotunda facing a central public plaza.
Jim Leake said the complex, which is ringed by both palm trees and native trees and divided by a pedestrian walkway that borders surface parking and runs the length of the site, “aims to be highly functional and symbolize the cohesiveness of Oceanside.”
The team of ELS/Elbasani & Logan Architects of Berkeley, teamed with San Diego-based Winn & Cutri Architects, also designed a relatively traditional municipal center, one that used only two blocks, leaving the third block for expansion.
The main administration building is six stories high with wings on either side and a large domed roof. Coulter Winn said the architects sought to design a building that “while not overbearing, makes a clear statement that ‘this is the focus of downtown.’ ”
The building, which spills into a central plaza, was dubbed “too formal, the type of thing Mussolini might have liked,” by one passer-by. Another, however, called it “prestigious.”
The architects, eavesdropping for praise and criticism alike, seemed to take it all in stride.
The fifth entry, designed by architect Charles Moore, along with the Urban Innovations Group and the Danielson Design Group of San Juan Capistrano, was also traditional but used bright colors in archways to spark up the complex.
Doug Danielson said the numerous arches, planes and terraces reflect the design team’s desire to create “a romantic building that was an exciting place to walk through.”
The library, at Hill and Third streets, is the cornerstone of the complex and faces a large town square. One observer remarked that the building was rather “confusing.” But Councilman Ted Marioncelli called the complex “very elegant.”
And it definitely caught Mayor Bagley’s eye: “I’m not revealing my favorites, but I could walk by that building and I’d know I was in Oceanside.”
More to Read
The biggest entertainment stories
Get our big stories about Hollywood, film, television, music, arts, culture and more right in your inbox as soon as they publish.
You may occasionally receive promotional content from the Los Angeles Times.










