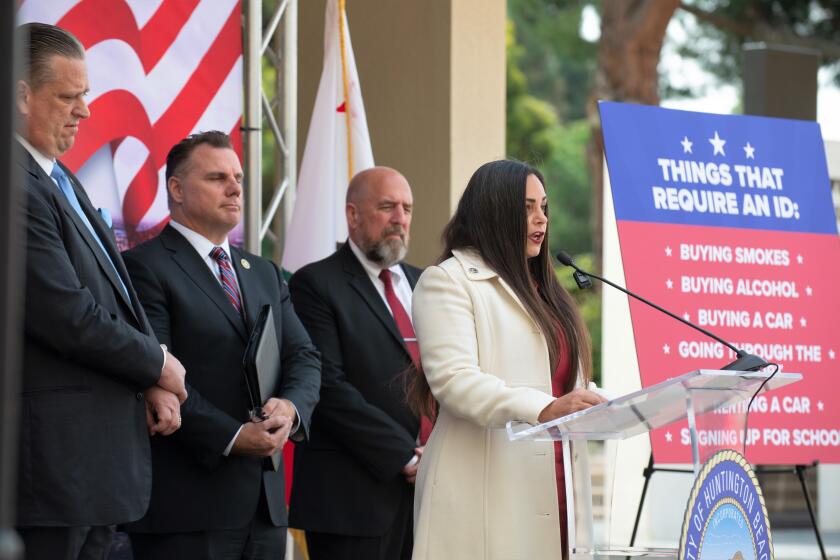Newport land use reexamined
Newport Beach is in the process of reviewing possible changes to the land-use portion of the city’s general plan.
The city periodically updates the document, a state-mandated guide for development, to reflect changes, such as economic growth and housing needs. Newport Beach last amended its plan in 2006.
City leaders hope to place proposed revisions on the ballot in 2014.
As the economy recovers, city officials want to make changes that will ensure the document is appropriately monitoring the way land is being developed.
An initial step in this process was for a committee to review the current policies: Two council members, two planning commissioners and five residents were appointed in May and began meeting in mid-July.
While the general plan includes other planning elements such as conservation and safety, the group was tasked with focusing on the land-use portion because it seemed to be in greatest need of attention, said Brenda Wisneski, the community development deputy director for Newport Beach.
That component dictates the type, number and location of land use designations in Newport Beach.
In particular, the committee reviewed 15 “study areas” as suggested by city staff. Members placed the areas into one of four categories, recommending that each be reduced in size, left alone, changed in use or otherwise modified in capacity.
Among the suggestions are reductions in the Westcliff Plaza shopping center, Newport Coast Center, Harbor View Center and Gateway Park. Committee members also suggest allowing for apartments and offices to be built around Fashion Island and for an expansion of the Harbor Day School.
None of the recommendations will result in an increase in traffic citywide, said city spokeswoman Tara Finnigan.
“General plans seem to go out of date the moment you adopt them,” Councilman Ed Selich, chairman of the Land Use Element Amendment Advisory Committee, said at a public information session on the topic Sept. 9.
All meetings have been open to the public, but the information session consisted of a presentation of the committee’s findings to date.
A consultant for the city, Woodie Tescher, emphasized at the session that the document is being revised, not rewritten.
General plans should flexible as a sort of “fundamental recognition that things do change,” he said.
A public meeting will probably be held in November to gather input on the upcoming environmental impact report needed to move the amendments forward. The Planning Commission will also need to approve the suggestions before they can be placed on the ballot.
Study Areas
Areas where the allowed capacity for development may be reduced to match existing size of development:
Westcliff Plaza: Reduce by 15,514 square feet
Newport Coast Center: Reduce by 37,875 square feet
Newport Coast hotel rooms: Reduce by 1022
Bayside Center: Reduce by 366 square feet
Harbor View Center: Reduce by 1,875 square feet
The Bluffs: Reduce by 3,538 square feet
Gateway Park: Redesignated as a park, rather than as a commerical area
*
Areas intended to be left alone:
Airport area
Lido Marina Village
Mariner’s Mile
*
Areas where land use designation may be changed to conform with current use:
King’s Liquor, 1526 Placentia Ave.: Change zoning to general commercial use
Vacant office building, 1499 Monrovia: Change to public facilities or residential use
Day spa and Legere Property, 813 E. Balboa Blvd.: Change to mixed use, vertical
*
Areas where the allowed capacity may increase:
Newport Center/Fashion Island: Expand office, commercial and apartment space by 500,000 square feet, 50,000 square feet and 500 dwellings, respectively
Harbor Day School: Increase by 14,244 square feet
All the latest on Orange County from Orange County.
Get our free TimesOC newsletter.
You may occasionally receive promotional content from the Daily Pilot.



