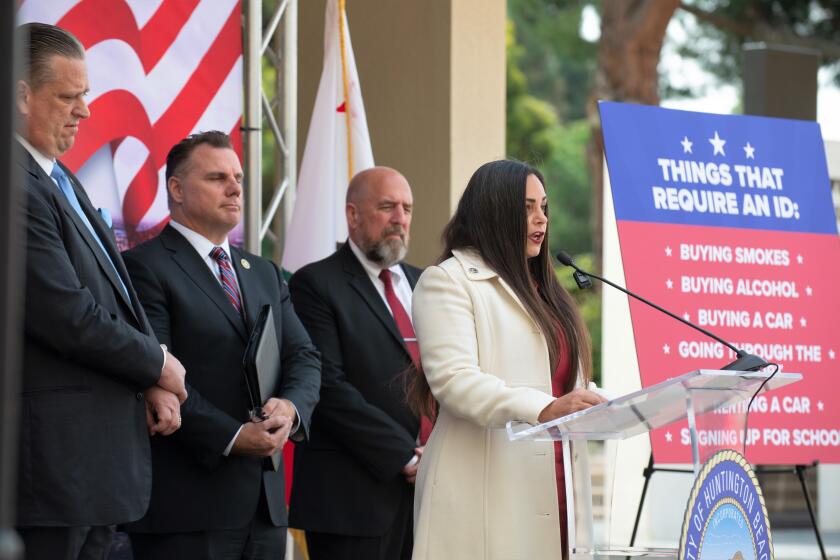Firm: options determine price
Building a Newport Beach city hall is a lot like buying a new car, according to one architectural firm vying for a chance to design the structure.
How much the project will cost depends a lot on what options you want.
City officials are looking to spend anywhere from about $58 million to $73 million for a city hall, adjacent park and parking structure on a prime piece of land on Avocado Avenue next to the central library.
“It’s not extravagant but it’s not the cheapest budget you could get,” said Dan Heinfeld, president of the Irvine-based architectural firm LPA, which is competing to design the structure. “I would say that’s a very appropriate budget. It’s not out of whack for what it would be to create a new facility for Newport Beach.”
Newporters got their first glimpse of preliminary designs from five finalists in a city-sponsored design competition Saturday. All the designs stayed within the city’s budget for the building, park and parking structure, said Mayor Ed Selich.
Plans from the competing firms included everything from wetlands to tide pools, a wine bar and a tower that would be illuminated during public meetings.
The city aims to spend $400 to $450 a square foot on a new city hall building that would be anywhere from 72,000 to 79,000 square feet, or about $28.8 million to $35.5 million, Selich said.
A parking structure that would serve both the city hall and library could cost anywhere from $20,000 to $25,000 per parking space, or about $9 million to $11.3 million. A 12.8 acre park would cost about $8.5 million to $11.3 million.
About $27 million from a development agreement with the Irvine Co. would go toward the project and park fees from more development could go toward building the park, Selich said. The rest might be paid with through certificates of security, he said.
Newport’s multimillion-dollar city hall budget could buy everything from restored wetlands to a wine bar.
Heinfeld believes LPA’s design with an emphasis on sustainability can be built within the budget guidelines, but a firm cost estimate is a ways off, he said.
“If this were a journey of 1,000 miles, we’ve gone about 500 and there are many decisions that need to be made,” Heinfeld said.
One thing Heinfeld hopes city officials will keep in mind is LPA’s many environmentally friendly design elements aimed at keeping energy costs down, he said. Green elements in LPA’s design include natural ventilation to take advantage of coastal breezes and a skylight system that will allow plenty of natural light into the structure.
Greg Mottola, principal of San Francisco-based firm Bohlin Cywinsky Jackson estimates the firm’s 81,000 square-foot city hall design would cost about $36.7 million to build, not including the cost of the parking structure and park. Bohlin Cywinsky Jackson’s design features a large roof form with a series of wave shapes, a public porch area and a translucent sail-like structure designed to catch light.
“We’ve been working with a very good cost estimator — very familiar with Southern California construction cost issues. He feels we would be able to work this within the city’s budget,” Mottola said.
The Pasadena-based firm Gonzalez Goodale’s design would feature a restaurant and wine bar and a sculptural garden. The firm estimates its design would cost around $60 million to $63 million, said firm principal Armando Gonzalez.
“It’s a wonderful opportunity for a revenue producing element for the city,” Gonzalez said of the firm’s incorporation of a wine bar into the design.
Green elements of the Gonzalez Goodale design could help the city save 34-40% on energy, Gonzalez said. The firm’s plans include solar collection canopies that harvest energy from the sky and sun.
Greg Verabian, of the Los Angeles-based firm Johnson Fain said he didn’t have a firm cost estimate for a design featuring a large boardwalk reminiscent of Newport’s two piers, but said he was sure the design would be within the city’s budget.
“It’s hard to know without knowing details — there is a chance it could be larger or smaller and you kind of put yourself out on a limb to say,” he said.
A representative from Newport-based Rossetti Architects, another finalist in the design competition, could not immediately be reached Monday. The firm’s design features a playground and an amphitheater.
A LOOK AT THE DESIGN PLANS
LPA Inc.
Features include: A system of skylights for natural lighting, drought-resistant landscaping featuring native plants, an educational park featuring interpretive elements and a timeline of the city’s history.
Website: www.lpainc.com
Bohlin Cywinski Jackson
Features include: A translucent sail-shaped design element that will catch light, a park that will feature wetlands, walking trails and an amphitheater.
Website: www.bcj.com
Gonzalez Goodale Architects
Features include: A restaurant and wine bar, hiking trails, solar collection canopies that harvest energy from the sun and sky.
Website: www.gonzalezgoodale.com
Johnson Fain
Features include: Two buildings, one for city administration and one for the council chambers connected by a boardwalk-type structure reminiscent of Newport’s two piers.
Website: www.johnsonfain.com
Rossetti Architects
Features include: A tot lot, landscaped rooftops, a stage and amphitheater.
Website: www.rossetti.com
BRIANNA BAILEY may be reached at (714) 966-4625 or at [email protected].
All the latest on Orange County from Orange County.
Get our free TimesOC newsletter.
You may occasionally receive promotional content from the Daily Pilot.



