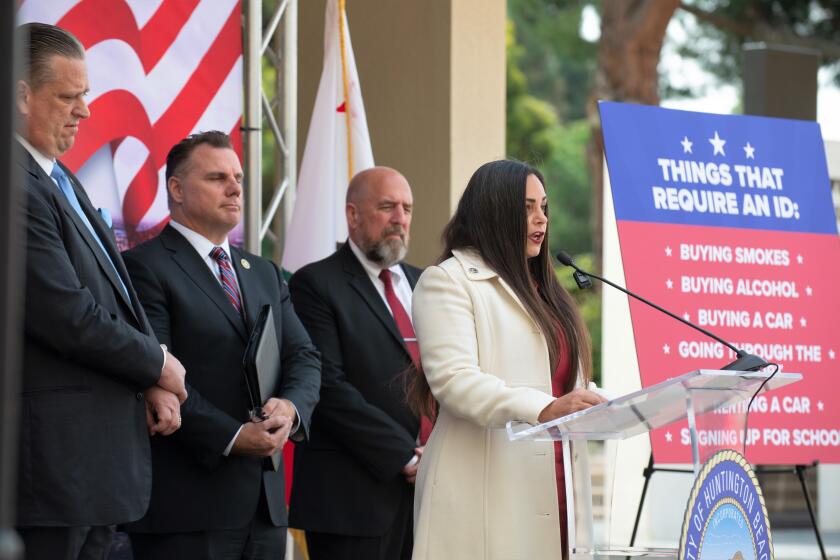Getting straight on mixed-use
Deirdre Newman
Someday, residents may have the option of living in artist lofts in
former industrial warehouse spaces.
This scenario moved a step closer to reality on Monday when the
City Council unanimously approved a final concept for the Bristol
Street mixed-use overlay zone.
The decision means a city committee will continue working on
fleshing out the details for a mixed-use overlay zone, a designation
for a district that includes commercial, office and residential uses
in either a single structure or at a single site.
The approval of the concept plan underscores council members’
belief that mixed use will be a viable development tool.
“It’s a zoning and a product that probably will be popular in the
future and fits in with more than one area of town,” Mayor Gary
Monahan said.
Committee member Shaheen Sadeghi, who owns the Lab Anti Mall and
the Camp, said he was thrilled that the committee will be continuing
with its mandate.
“I’m very pleased,” Sadeghi said. “I certainly understand the
sensitivity and responsibility of making sure that everybody is on
board, and these things take time, but I’m very excited about the
fact that after the year of work we’ve done, we now have the ability
to continue forward.”
In the past year, the committee has narrowed down the study area
to a triangular shaped parcel bounded by Baker Street, the Corona del
Mar Freeway and east side of Bristol Street. The committee felt this
area provided the best opportunity for a successful mixed-use
development for reasons including its central location and having the
Lab and the Camp as major anchors.
Although the committee is focusing on Bristol Street, its main
goal is to create a framework for a mixed-use overlay zone that could
be applied anywhere in the city.
“The key is not the area, it’s the type,” Monahan said. “And once
we have the zoning in place, even if it’s not for that particular
area, a [developer] can apply for a zoning change.”
Byron de Arakal, a Parks and Recreation commissioner who serves as
a liaison to the committee, said a mixed-use overlay zone is the only
tool the city has to revitalize some parts of the city.
“We have to do something because redevelopment is not there
politically and no developer in his right mind is going to go into
the Westside and take an acre or two and build single-family detached
residences,” de Arakal said. “I don’t know of anyone who would buy a
$750,000 house at Pomona Avenue and 19th Street.”
During talks, the committee has leaned toward preserving the scale
and massing of existing industrial buildings instead of creating
high-density projects. Resident Robin Leffler, who is part of a group
that successfully convinced the developer of the 1901 Newport Blvd.
condominium project to lower its density, said she is not sure yet
what to make of the idea of a mixed-use overlay zone.
“I’m still thinking about it,” Leffler said. “I don’t know what it
means. I’m very apprehensive of increased density overall in Costa
Mesa.”
The next steps in the process are for planning staff members to
request $25,000 in the 2004-05 budget for a consultant’s help in
preparing the rules for an overlay zone and for staff and committee
members to complete an environmental report, a zoning ordinance and a
general plan amendment application.
* DEIRDRE NEWMAN covers Costa Mesa. She may be reached at (949)
574-4221 or by e-mail at [email protected].
All the latest on Orange County from Orange County.
Get our free TimesOC newsletter.
You may occasionally receive promotional content from the Daily Pilot.



