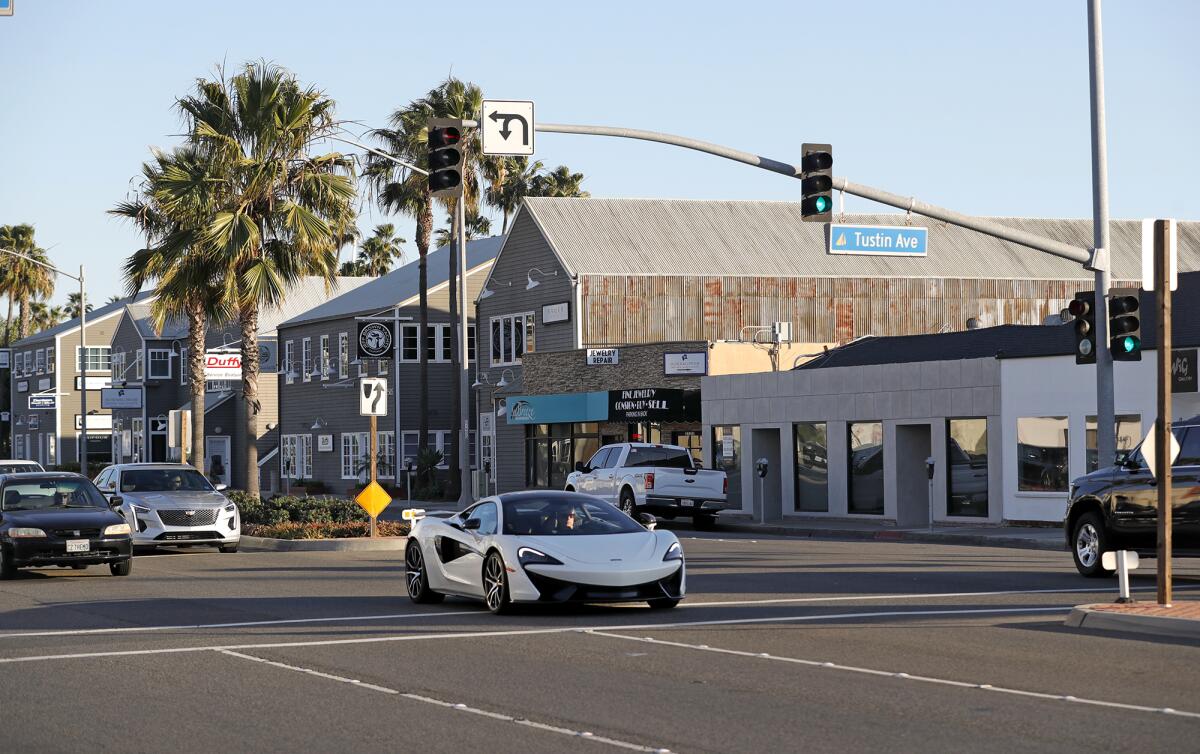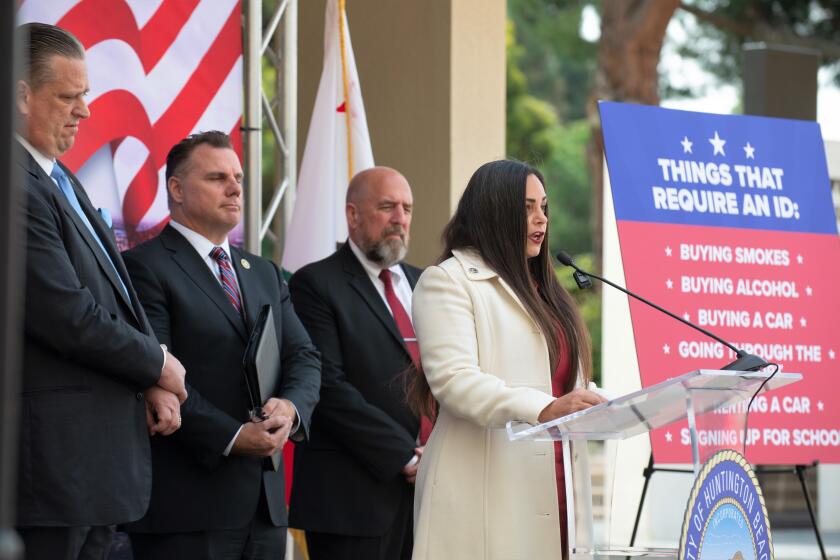Mixed-use project for Mariners Mile to return to Newport Beach council dais

A controversial mixed-use project planned for Mariners Mile is returning to the Newport Beach City Council for further discussion Tuesday after council members continued the issue in April.
The project was proposed to replace an existing marine facility at 2510 and 2530 W. Coast Highway with a three-story development that would include 35 residential units and a one-story 11,266-square-foot boutique auto showroom.
Three of the 35 units would be designated as low-income.
The city’s planning commission voted in February to approve the project, but Mayor Brad Avery pulled the project up for appeal to the City Council in March on the behalf of residents concerned about the potential impacts of the project.
Possible obstruction of views, increased traffic, potential safety hazards and the precedents the project on the 1.3-mile stretch of Pacific Coast Highway might set if approved were among the chief concerns mentioned by members of the public during the April meeting.
Mariners Mile was initially targeted for revitalization efforts by the city in 2011, but residents then expressed significant concerns that led to the abandoning of a potential master plan for the area.
This is the first mixed-use development to come to Mariners Mile since the city’s last general plan update in 2006.
City staff said the hearing Tuesday will be the second one the council has held on the matter and that the project, helmed by property owner Mark Moshayedi, has been significantly revised since its last presentation in April.
Among those changes are a reduction in size and a different proposed use of the project’s commercial space from a boutique auto showroom to a 5,096-square-foot office space.
Additionally, the original plans were for two buildings to be connected by a bridge between the residential and commercial to the roof deck. It is now proposed as a single structure interconnected by the W. Coast Highway lobby and the building has been elongated along W. Coast Highway and Avon Street, according to city staff.
Another residential unit was also added, bringing the total number of units in the project to 36 with three still to be designated as affordable.
Its exterior architecture has also been updated to reflect a style similar to the Lido House Hotel on Newport Boulevard and the project now includes a 20-foot dedication along its Avon Street frontage to accommodate for the widening of that street.
City staff said the project is compliant with all applicable standards of Newport Beach’s zoning code.
Also on Tuesday’s agenda is the discussion of an assessment district for a roughly 50-block area in central Balboa Island for the undergrounding of overhead utilities and a study session item on council redistricting following the 2020 Census.
All the latest on Orange County from Orange County.
Get our free TimesOC newsletter.
You may occasionally receive promotional content from the Daily Pilot.




